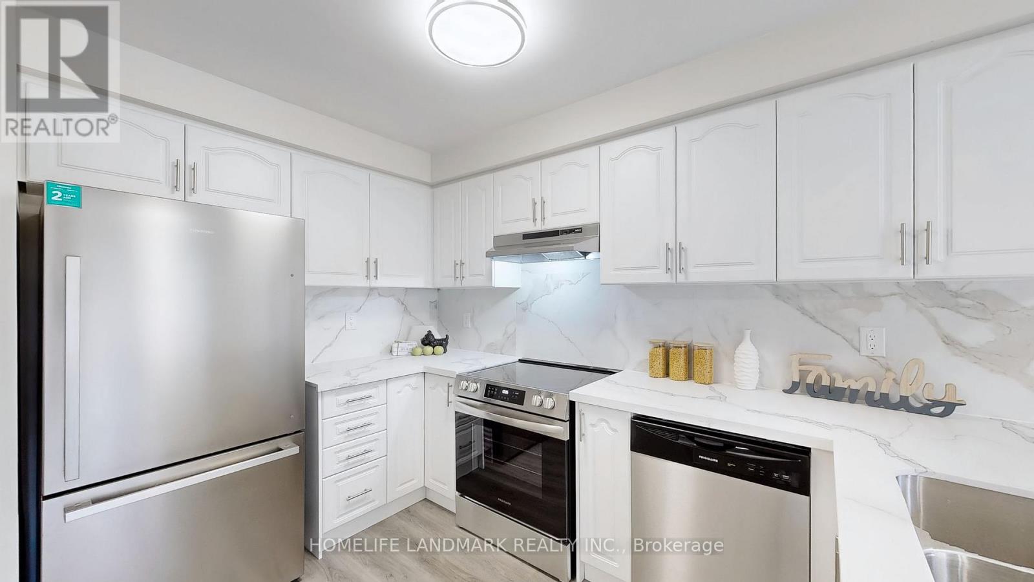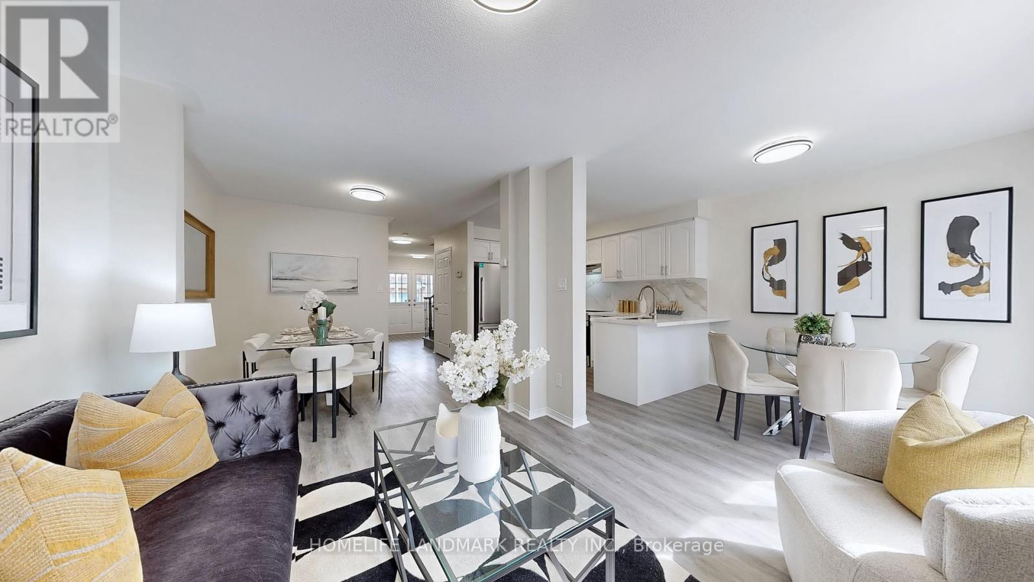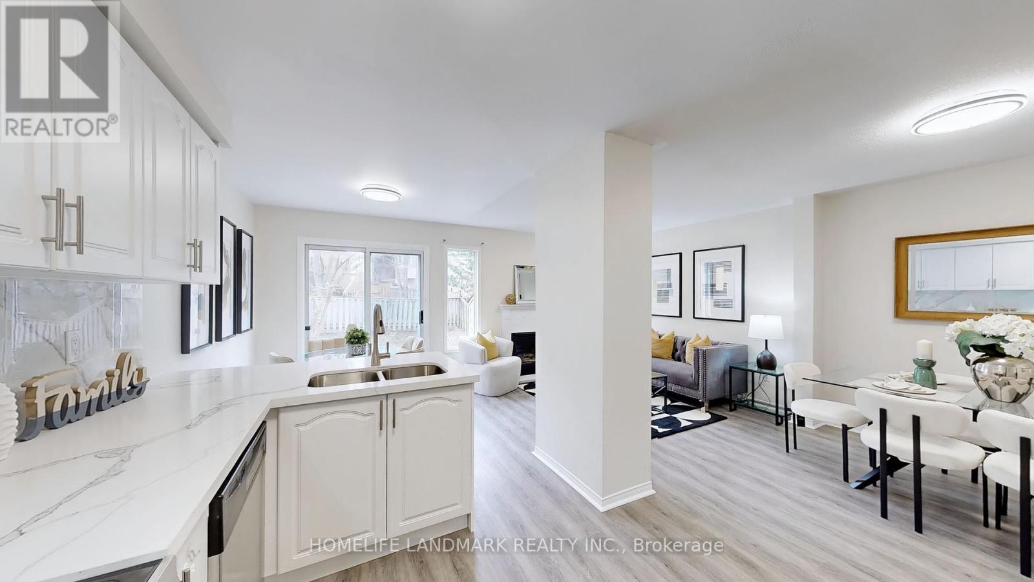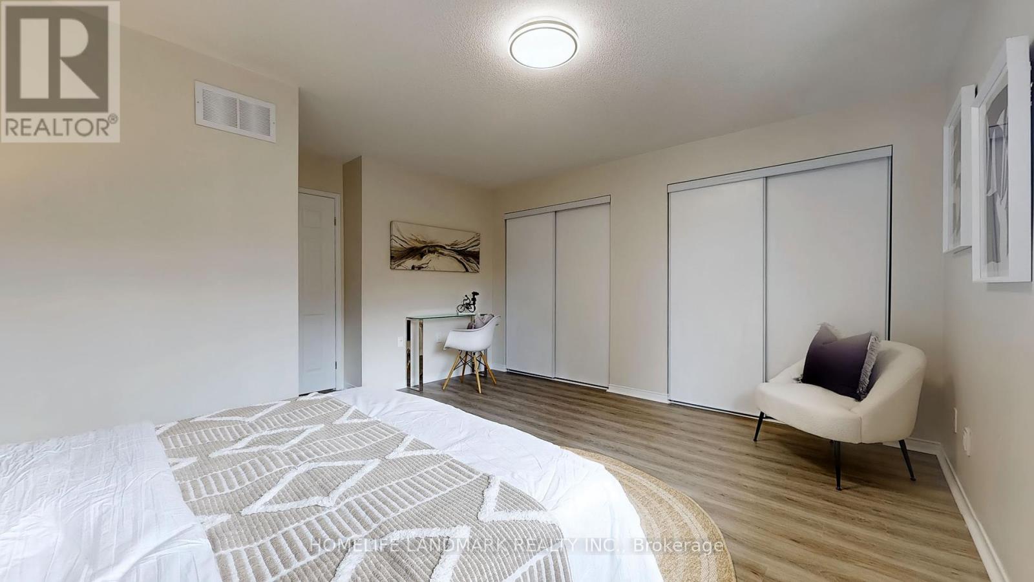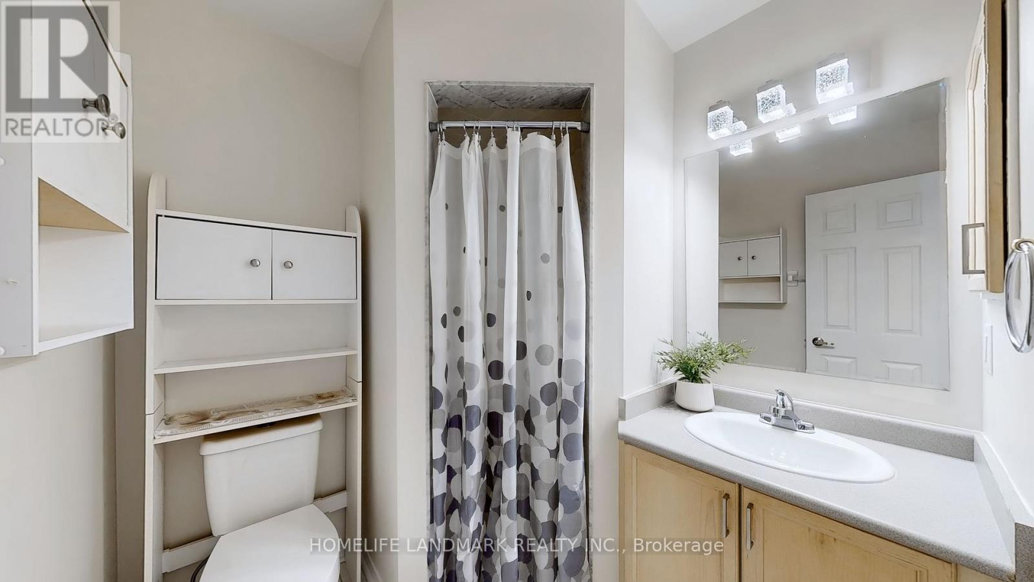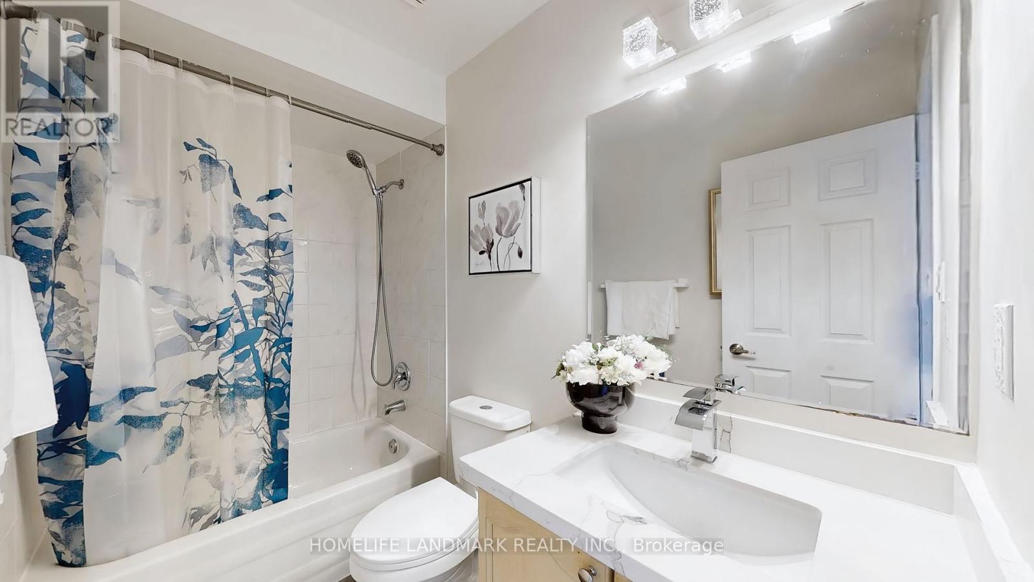107 Downey Circle Aurora, Ontario L4G 7G1
$899,000
**Welcome to this beautifully updated 3-bedroom freehold townhome in the highly sought-after Bayview St. John's community of Aurora!** This move-in ready gem features a double door entrance and a bright, open-concept layout perfect for modern living. The sun-filled kitchen boasts stainless steel appliances, quartz countertops, a custom backsplash, and a spacious breakfast area that overlooks the fully fenced backyard. Cozy up by the gas fireplace in the inviting family room, and enjoy the convenience of direct access to both the garage and backyard. The spacious primary suite includes a private 3-piece ensuite. Ideally located just minutes from T&T, Superstore, restaurants, the GO Station, Highway 404, parks, and schools, this home offers a perfect blend of comfort, convenience, and location. Don't miss your chance to make it yours! (id:61852)
Open House
This property has open houses!
2:00 pm
Ends at:4:00 pm
Property Details
| MLS® Number | N12097854 |
| Property Type | Single Family |
| Neigbourhood | St. Andrew's Valley |
| Community Name | Bayview Wellington |
| ParkingSpaceTotal | 2 |
Building
| BathroomTotal | 3 |
| BedroomsAboveGround | 3 |
| BedroomsTotal | 3 |
| Appliances | Dishwasher, Dryer, Range, Stove, Washer, Refrigerator |
| BasementDevelopment | Unfinished |
| BasementType | N/a (unfinished) |
| ConstructionStyleAttachment | Attached |
| CoolingType | Central Air Conditioning |
| ExteriorFinish | Brick |
| FireplacePresent | Yes |
| FoundationType | Brick |
| HalfBathTotal | 1 |
| HeatingFuel | Natural Gas |
| HeatingType | Forced Air |
| StoriesTotal | 2 |
| SizeInterior | 1100 - 1500 Sqft |
| Type | Row / Townhouse |
| UtilityWater | Municipal Water |
Parking
| Garage |
Land
| Acreage | No |
| Sewer | Sanitary Sewer |
| SizeDepth | 98 Ft ,7 In |
| SizeFrontage | 22 Ft ,6 In |
| SizeIrregular | 22.5 X 98.6 Ft |
| SizeTotalText | 22.5 X 98.6 Ft |
Rooms
| Level | Type | Length | Width | Dimensions |
|---|---|---|---|---|
| Second Level | Primary Bedroom | 4.75 m | 4.1 m | 4.75 m x 4.1 m |
| Second Level | Bedroom 2 | 2.99 m | 2.9 m | 2.99 m x 2.9 m |
| Second Level | Bedroom 3 | 2.79 m | 2.75 m | 2.79 m x 2.75 m |
| Ground Level | Family Room | 3.2 m | 3 m | 3.2 m x 3 m |
| Ground Level | Dining Room | 3.11 m | 2.9 m | 3.11 m x 2.9 m |
| Ground Level | Kitchen | 5.5 m | 2.43 m | 5.5 m x 2.43 m |
| Ground Level | Eating Area | Measurements not available |
Interested?
Contact us for more information
Selina Lakhani
Salesperson
7240 Woodbine Ave Unit 103
Markham, Ontario L3R 1A4







