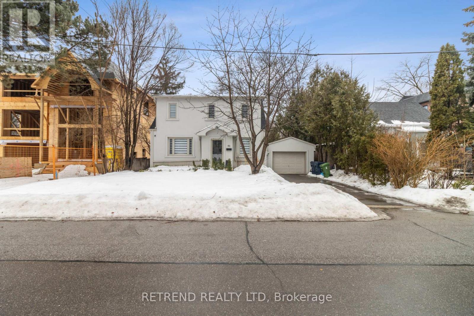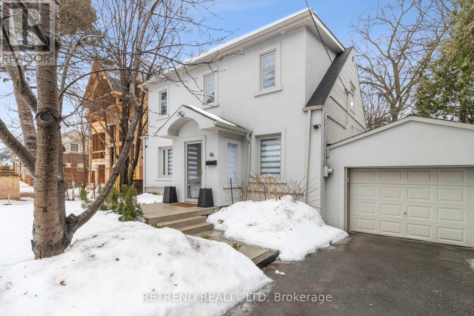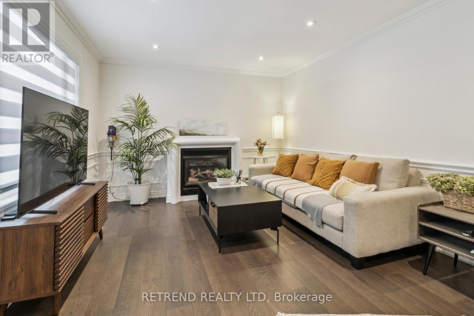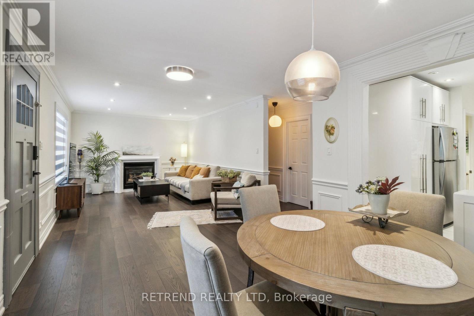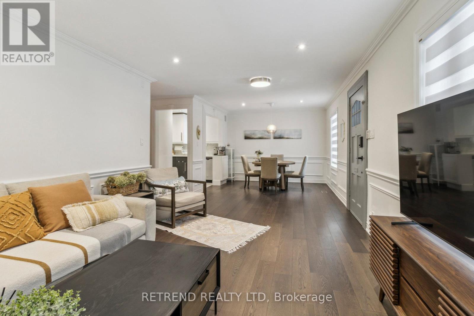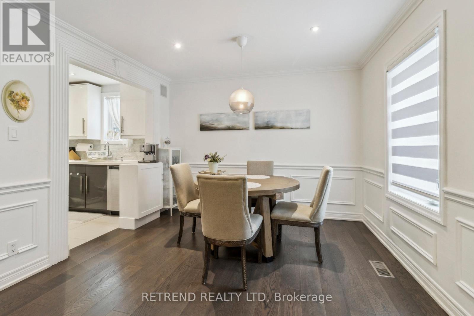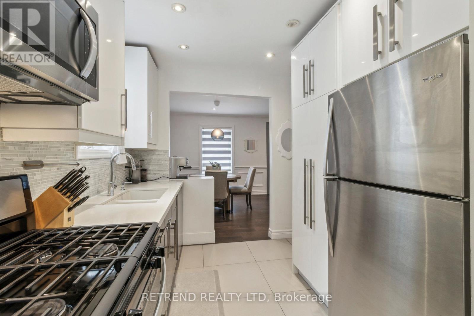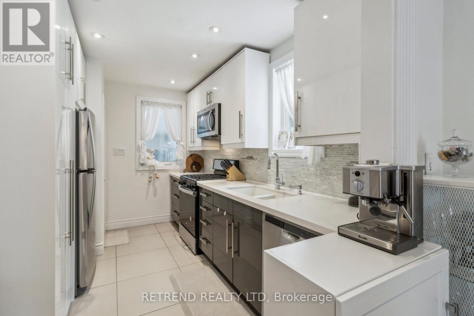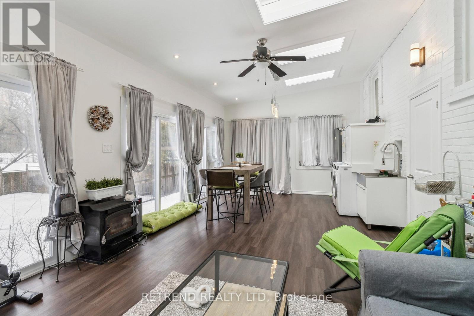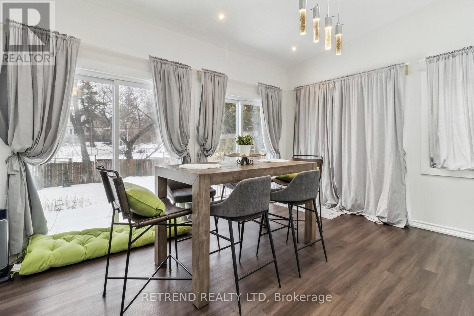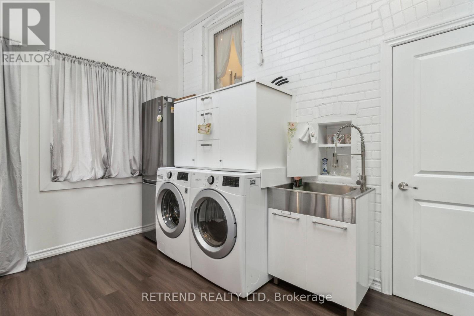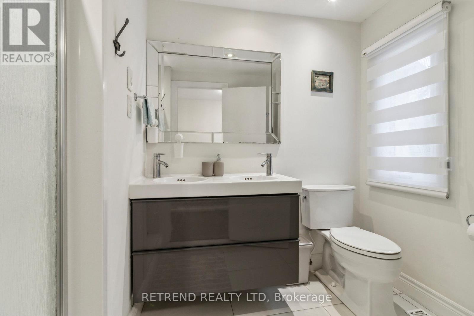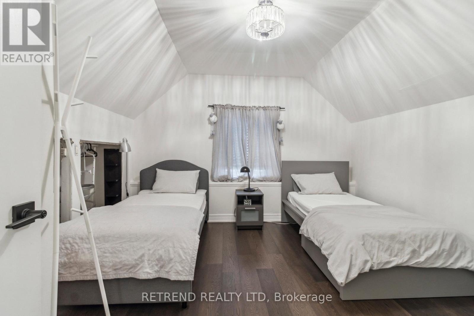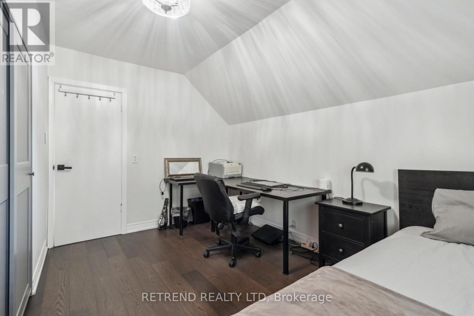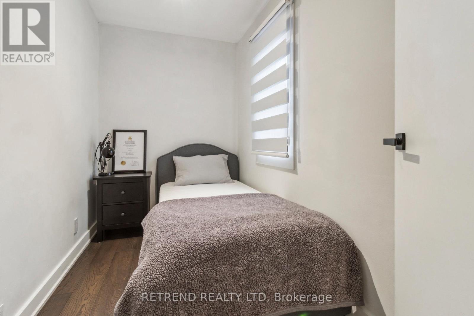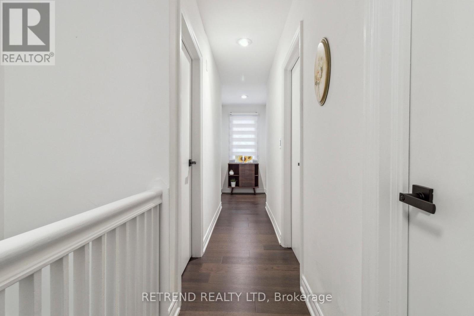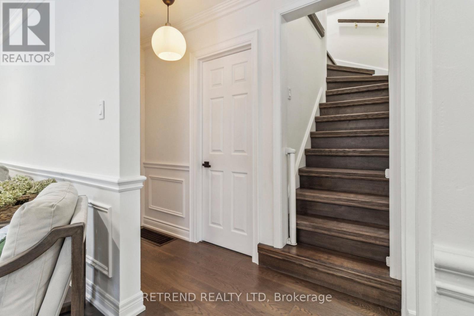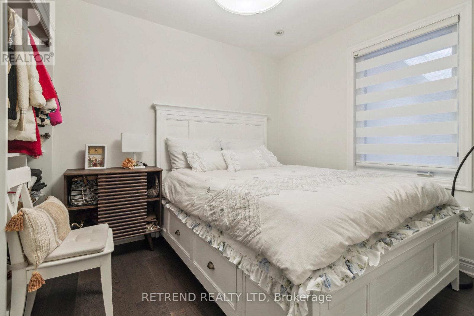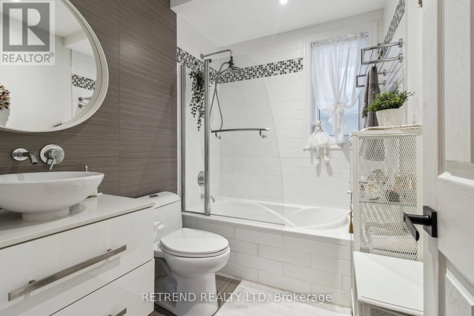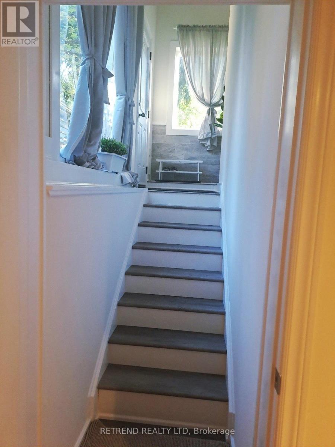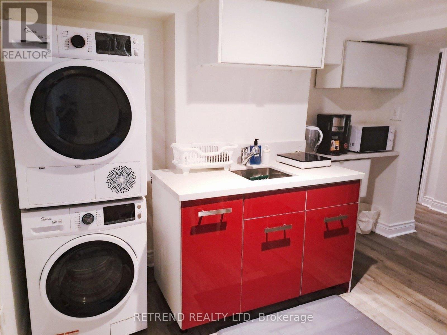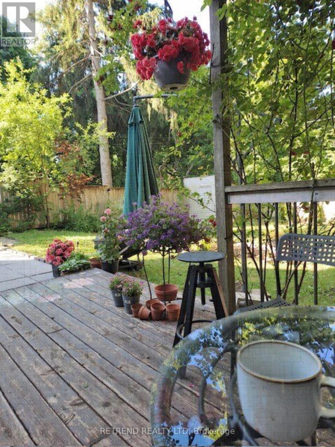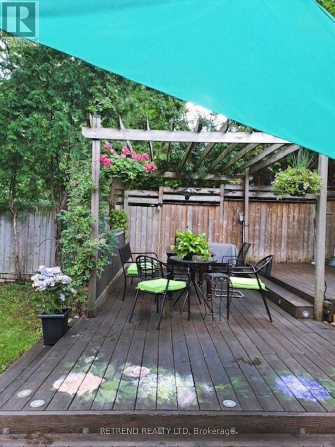46 Dudley Avenue Toronto, Ontario M2N 4W8
$2,190,000
You'll love everything about this home. Step inside and be impressed by the bright, modern decor and the stunning 50 ft lot with open views. Located near Yonge & Sheppard in the highly sought-after Earl Haig SS district, just five minutes from Sheppard Subway and Highway 401. This spacious, well-maintained family home features a thoughtful addition and numerous upgrades, including a sunroom overlooking a scenic green space. The newly renovated basement has a separate entrance, kitchen, two bedrooms, one washroom, and its own washer and dryer, making it perfect for rental income. Backing onto a beautiful trail that leads directly to Glendora Park, where you can enjoy tennis, football, a waterpark, and skating. Don't miss this opportunity.Extras: (id:61852)
Property Details
| MLS® Number | C12097632 |
| Property Type | Single Family |
| Neigbourhood | Avondale |
| Community Name | Willowdale East |
| Features | Carpet Free |
| ParkingSpaceTotal | 3 |
Building
| BathroomTotal | 3 |
| BedroomsAboveGround | 5 |
| BedroomsBelowGround | 2 |
| BedroomsTotal | 7 |
| Amenities | Fireplace(s) |
| BasementFeatures | Separate Entrance |
| BasementType | N/a |
| ConstructionStyleAttachment | Detached |
| CoolingType | Central Air Conditioning |
| ExteriorFinish | Brick, Stucco |
| FireplacePresent | Yes |
| FlooringType | Hardwood |
| FoundationType | Unknown |
| HeatingFuel | Natural Gas |
| HeatingType | Forced Air |
| StoriesTotal | 2 |
| SizeInterior | 1100 - 1500 Sqft |
| Type | House |
| UtilityWater | Municipal Water |
Parking
| Attached Garage | |
| Garage |
Land
| Acreage | No |
| Sewer | Sanitary Sewer |
| SizeDepth | 109 Ft ,10 In |
| SizeFrontage | 50 Ft ,1 In |
| SizeIrregular | 50.1 X 109.9 Ft |
| SizeTotalText | 50.1 X 109.9 Ft |
Rooms
| Level | Type | Length | Width | Dimensions |
|---|---|---|---|---|
| Second Level | Primary Bedroom | 12.47 m | 11.09 m | 12.47 m x 11.09 m |
| Second Level | Bedroom 2 | 12.47 m | 11.09 m | 12.47 m x 11.09 m |
| Second Level | Bedroom 3 | 10.01 m | 6 m | 10.01 m x 6 m |
| Basement | Recreational, Games Room | 13.98 m | 10.99 m | 13.98 m x 10.99 m |
| Basement | Kitchen | 10.99 m | 6 m | 10.99 m x 6 m |
| Main Level | Living Room | 20.01 m | 11.12 m | 20.01 m x 11.12 m |
| Main Level | Dining Room | 10.1 m | 10.1 m | 10.1 m x 10.1 m |
| Main Level | Bedroom | 10.99 m | 10.01 m | 10.99 m x 10.01 m |
| Main Level | Kitchen | 12.57 m | 8.99 m | 12.57 m x 8.99 m |
| Main Level | Sunroom | 29.99 m | 12.99 m | 29.99 m x 12.99 m |
https://www.realtor.ca/real-estate/28200989/46-dudley-avenue-toronto-willowdale-east-willowdale-east
Interested?
Contact us for more information
Nicole Yu
Salesperson
18 Wynford Dr #205
Toronto, Ontario M3C 3S2
