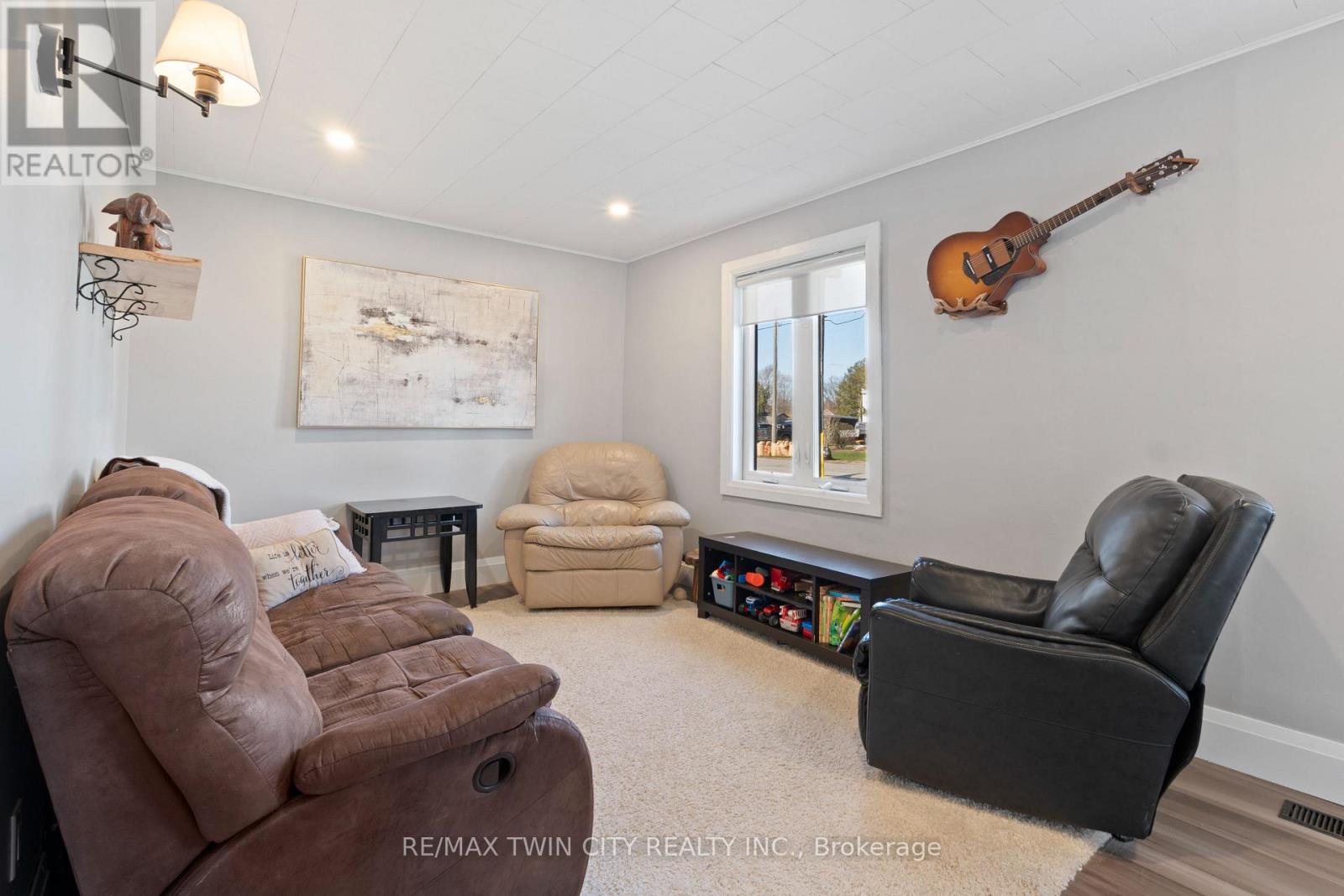31 George Street Norfolk, Ontario N0E 1G0
$499,900
Welcome to 31 George Street, a freshly renovated one-and-a-half-story home that perfectly combines modern living with the charm of small-town life in Langton. With over 1,100 square feet of inviting space, this property is an excellent choice for first-time homebuyers or those looking to downsize. As you enter, you are greeted by a friendly foyer that leads into a spacious dining room, ideal for family meals and entertaining. The kitchen is designed for ease of use and flows into the comfortable living room, providing a cozy setting for relaxation. The main floor features a master bedroom and a laundry room with convenient access to the backyard, perfect for enjoying outdoor activities. Upstairs, you will find a well-designed three-piece bathroom and two good-sized bedrooms that offer flexibility for family or guests. This home is set on a spacious lot, giving you plenty of room for gardening or outdoor fun. Located just moments from local amenitiesincluding shopping, a community center, an arena, and lovely parksthis delightful home offers the perfect blend of convenience and comfort. Dont miss your chance to make 31 George Street your new home! (id:61852)
Property Details
| MLS® Number | X12097536 |
| Property Type | Single Family |
| Community Name | Langton |
| AmenitiesNearBy | Schools, Place Of Worship, Park |
| CommunityFeatures | School Bus, Community Centre |
| Features | Flat Site, Dry |
| ParkingSpaceTotal | 7 |
| Structure | Deck |
Building
| BathroomTotal | 2 |
| BedroomsAboveGround | 3 |
| BedroomsTotal | 3 |
| Age | 51 To 99 Years |
| Appliances | Water Heater, Dryer, Washer, Window Coverings |
| BasementDevelopment | Unfinished |
| BasementType | N/a (unfinished) |
| ConstructionStyleAttachment | Detached |
| CoolingType | Central Air Conditioning |
| ExteriorFinish | Stucco, Shingles |
| FireProtection | Smoke Detectors |
| FoundationType | Poured Concrete |
| HeatingFuel | Natural Gas |
| HeatingType | Forced Air |
| StoriesTotal | 2 |
| SizeInterior | 1100 - 1500 Sqft |
| Type | House |
| UtilityWater | Sand Point |
Parking
| Attached Garage | |
| Garage |
Land
| Acreage | No |
| LandAmenities | Schools, Place Of Worship, Park |
| Sewer | Septic System |
| SizeDepth | 165 Ft |
| SizeFrontage | 66 Ft |
| SizeIrregular | 66 X 165 Ft |
| SizeTotalText | 66 X 165 Ft|under 1/2 Acre |
| ZoningDescription | Rh |
Rooms
| Level | Type | Length | Width | Dimensions |
|---|---|---|---|---|
| Second Level | Bathroom | 2.59 m | 1.47 m | 2.59 m x 1.47 m |
| Second Level | Bedroom 2 | 3.43 m | 4.17 m | 3.43 m x 4.17 m |
| Second Level | Bedroom 3 | 3.51 m | 4.11 m | 3.51 m x 4.11 m |
| Main Level | Dining Room | 3.71 m | 3.45 m | 3.71 m x 3.45 m |
| Main Level | Kitchen | 3.63 m | 2.82 m | 3.63 m x 2.82 m |
| Main Level | Living Room | 4.65 m | 3.1 m | 4.65 m x 3.1 m |
| Main Level | Bathroom | 1.93 m | 1.65 m | 1.93 m x 1.65 m |
| Main Level | Primary Bedroom | 3.66 m | 3.1 m | 3.66 m x 3.1 m |
| Main Level | Laundry Room | 3.81 m | 1 m | 3.81 m x 1 m |
Utilities
| Cable | Installed |
https://www.realtor.ca/real-estate/28200876/31-george-street-norfolk-langton-langton
Interested?
Contact us for more information
John Stubbs
Salesperson
901 Victoria Street N Unit B
Kitchener, Ontario N2B 3C3





























