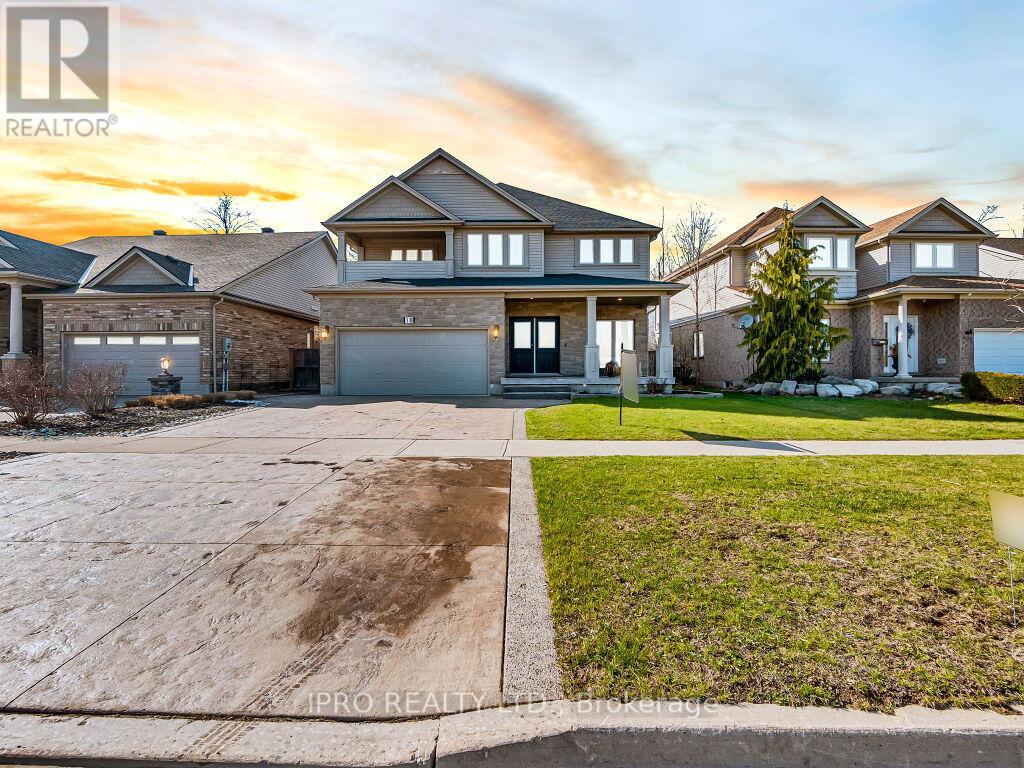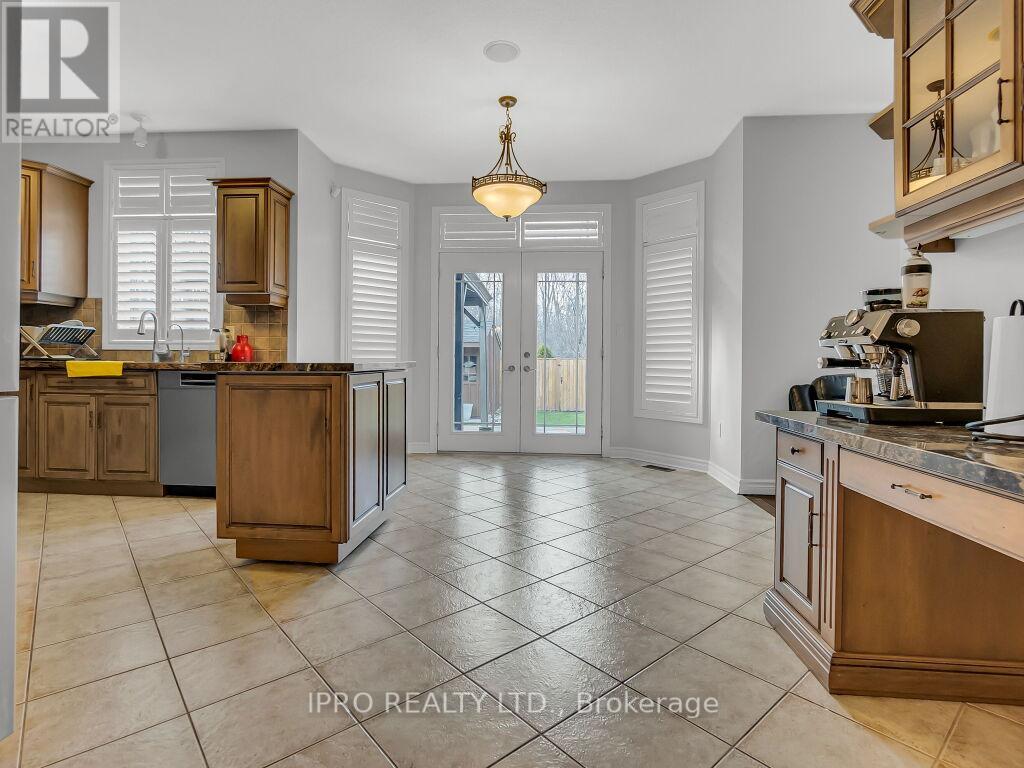18 Tovell Drive Guelph, Ontario N1K 1Z6
$1,550,000
Once a Reid Homes Builder Model Home with many premium features and upgrades is now up for sale. Stamped concrete double wide driveway can accommodate 4 cars. Patio is finished with nice concrete tiles and leads to double door front entrance. As you enter the house, you can see the guest room on right side and stairs for second level. Main floor features 9ft ceiling and has separate guest, office, dining, family, laundry, kitchen, powder rooms. Kitchen features inbuild appliances, newer fridge and dishwasher, granite countertops, electric cooktop stove with decorative range hood above, moveable island and desk space with granite countertops. Family room features electric fireplace embedded in elegant black stone accent wall. Patio door from kitchen leads to big size deck with attached metal gazebo and barbeque niche. One side of house has concrete walkway connecting driveway and backyard patio. Backyard offers serenity and privacy backing to greenbelt. Backyard has a good size shed and is fully fenced with gate on back wall leading to conservation area. Second floor of house has four good size bedrooms. Master bedroom has gas fireplace, walk-in closet and leads to big 5pcs ensuite with double sink, big wall mirrors, jacuzzi tub. There is another study/library room on second floor which leads to good size covered balcony on front side of house. Basement is professionally finished with an separate entertainment room with projector and recreation room and 3 pcs bath. Heating system installed in basement floors. Speaker system is installed throughout the house. Location is perfect with very easy access to Buses, schools, shopping plazas. Don't miss this one. (id:61852)
Property Details
| MLS® Number | X12097457 |
| Property Type | Single Family |
| Community Name | Willow West/Sugarbush/West Acres |
| AmenitiesNearBy | Schools, Public Transit |
| CommunityFeatures | Community Centre |
| Features | Backs On Greenbelt, Conservation/green Belt |
| ParkingSpaceTotal | 6 |
Building
| BathroomTotal | 3 |
| BedroomsAboveGround | 4 |
| BedroomsTotal | 4 |
| Age | 16 To 30 Years |
| Amenities | Fireplace(s) |
| Appliances | Water Heater, Water Purifier, Water Softener, Water Treatment, Central Vacuum, Garage Door Opener Remote(s), Oven - Built-in, Barbeque, Dishwasher, Dryer, Garage Door Opener, Stove, Washer, Refrigerator |
| BasementDevelopment | Finished |
| BasementType | N/a (finished) |
| ConstructionStyleAttachment | Detached |
| CoolingType | Central Air Conditioning |
| ExteriorFinish | Brick Facing, Brick Veneer |
| FireplacePresent | Yes |
| FireplaceTotal | 2 |
| FoundationType | Poured Concrete |
| HalfBathTotal | 1 |
| HeatingFuel | Natural Gas |
| HeatingType | Forced Air |
| StoriesTotal | 2 |
| SizeInterior | 3000 - 3500 Sqft |
| Type | House |
| UtilityWater | Municipal Water, Unknown |
Parking
| Attached Garage | |
| Garage |
Land
| Acreage | No |
| FenceType | Fenced Yard |
| LandAmenities | Schools, Public Transit |
| Sewer | Sanitary Sewer |
| SizeDepth | 119 Ft |
| SizeFrontage | 55 Ft |
| SizeIrregular | 55 X 119 Ft |
| SizeTotalText | 55 X 119 Ft |
| ZoningDescription | Rl1 |
Rooms
| Level | Type | Length | Width | Dimensions |
|---|---|---|---|---|
| Second Level | Bathroom | 4.9784 m | 3.0734 m | 4.9784 m x 3.0734 m |
| Second Level | Bathroom | 4.1402 m | 4.7498 m | 4.1402 m x 4.7498 m |
| Second Level | Study | 3.0988 m | 3.048 m | 3.0988 m x 3.048 m |
| Second Level | Primary Bedroom | 4.1148 m | 6.096 m | 4.1148 m x 6.096 m |
| Second Level | Bedroom | 4.2672 m | 3.8608 m | 4.2672 m x 3.8608 m |
| Second Level | Bedroom | 4.1656 m | 3.8608 m | 4.1656 m x 3.8608 m |
| Second Level | Bedroom | 3.81 m | 3.8608 m | 3.81 m x 3.8608 m |
| Basement | Recreational, Games Room | 5.0292 m | 6.7818 m | 5.0292 m x 6.7818 m |
| Basement | Sitting Room | 3.5052 m | 3.7592 m | 3.5052 m x 3.7592 m |
| Basement | Bathroom | 1.8034 m | 2.7178 m | 1.8034 m x 2.7178 m |
| Main Level | Kitchen | 3.6449 m | 3.0988 m | 3.6449 m x 3.0988 m |
| Main Level | Office | 3.0226 m | 3.6703 m | 3.0226 m x 3.6703 m |
| Main Level | Family Room | 3.6576 m | 4.953 m | 3.6576 m x 4.953 m |
| Main Level | Dining Room | 3.0226 m | 3.7846 m | 3.0226 m x 3.7846 m |
| Main Level | Living Room | 5.6642 m | 3.7592 m | 5.6642 m x 3.7592 m |
Interested?
Contact us for more information
Jas Sahni
Salesperson
55 Ontario St Unit A5a Ste B
Milton, Ontario L9T 2M3


















































