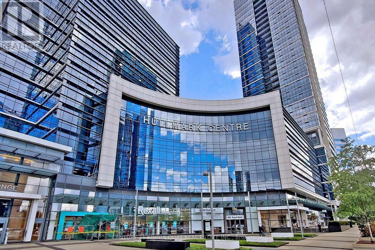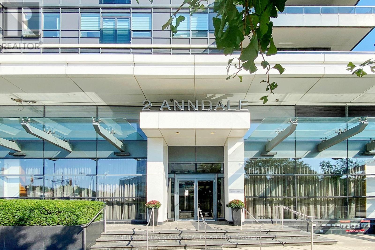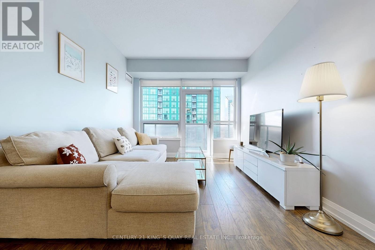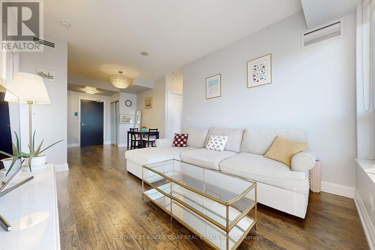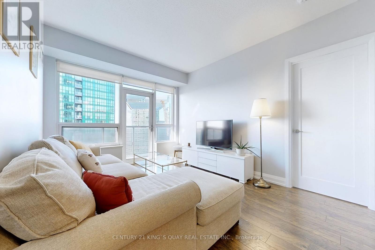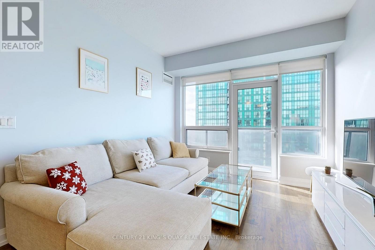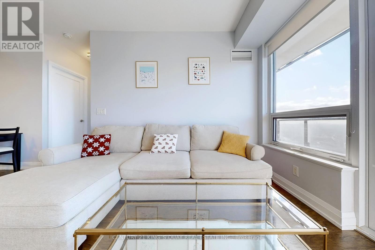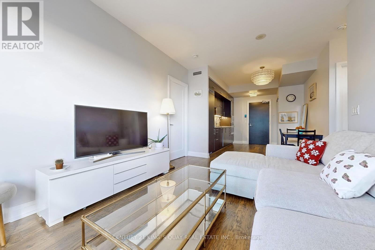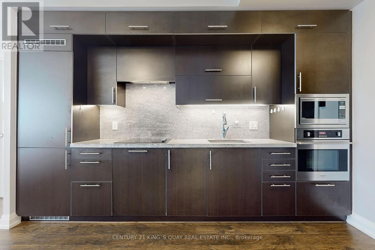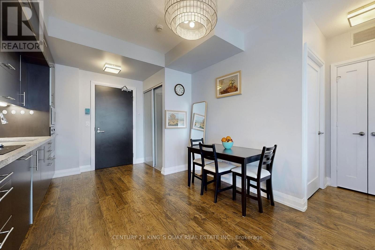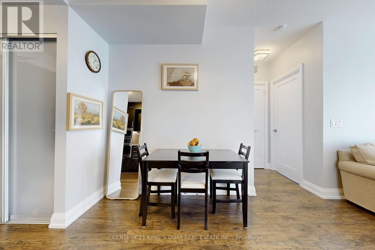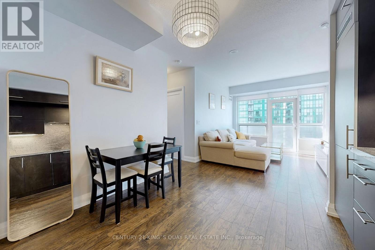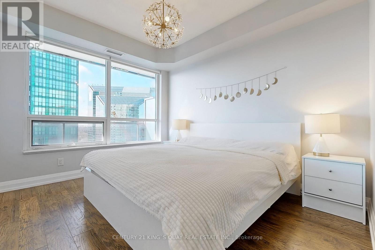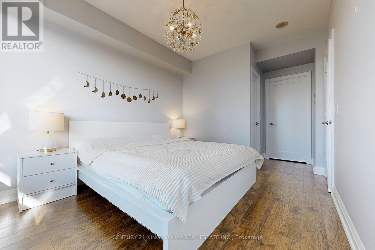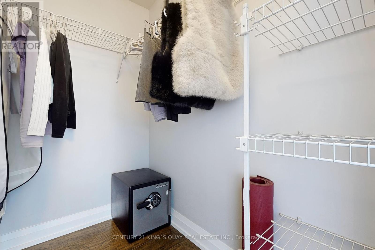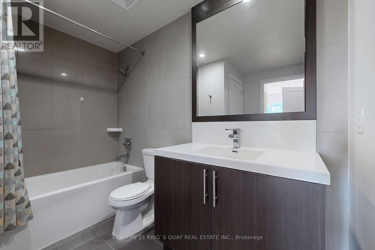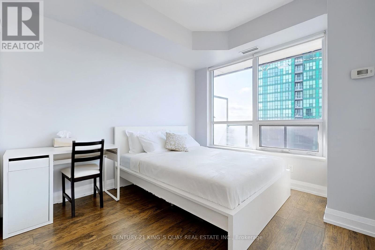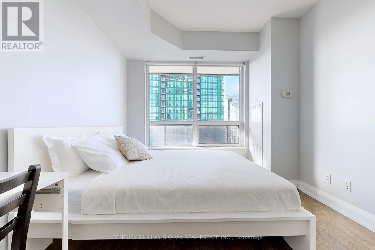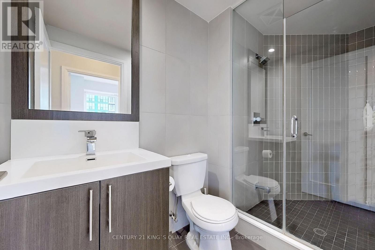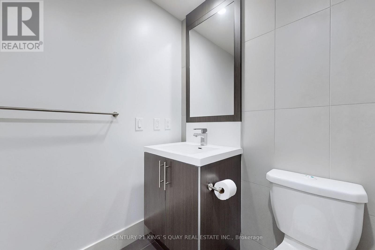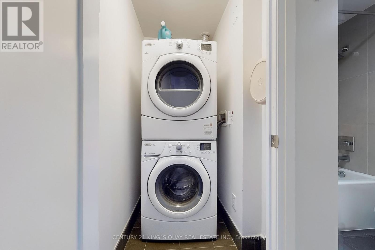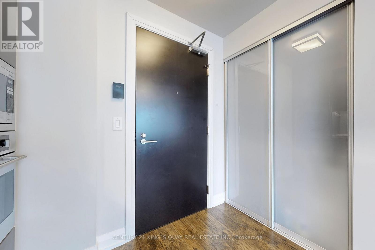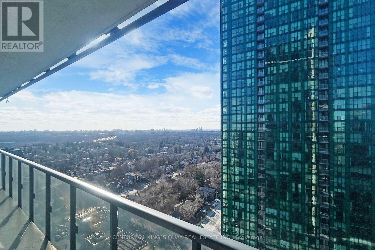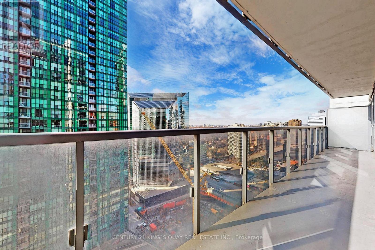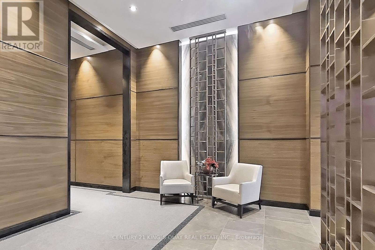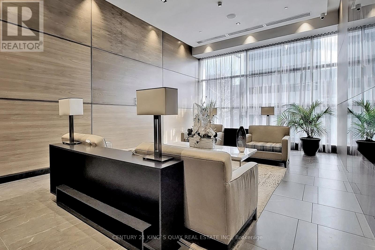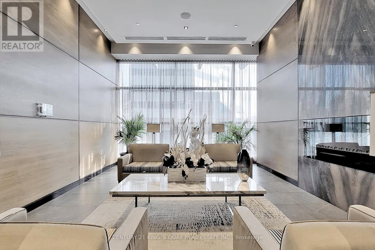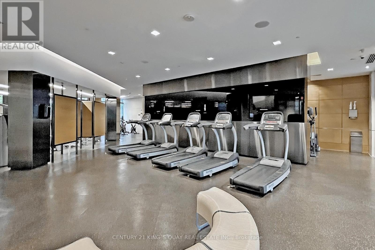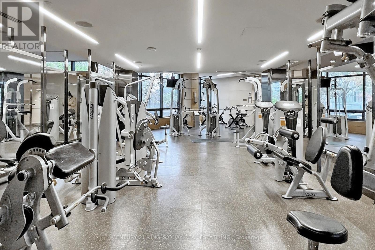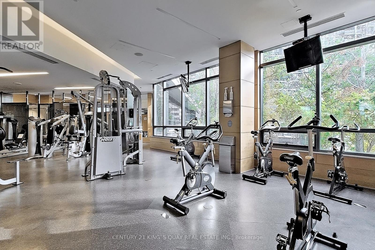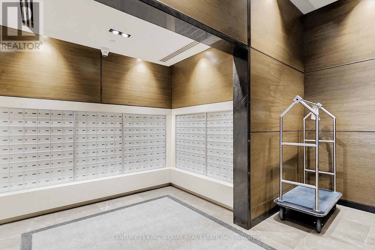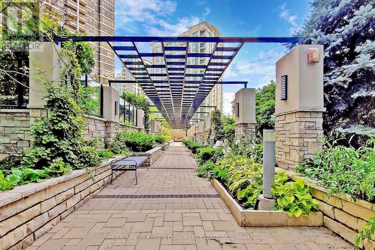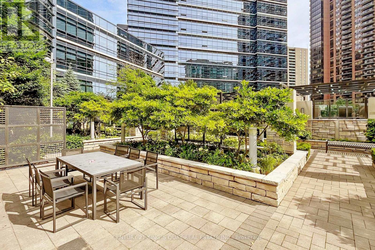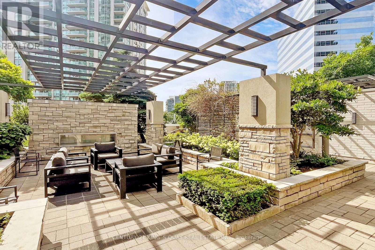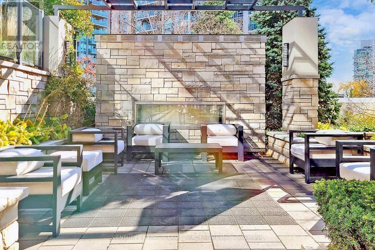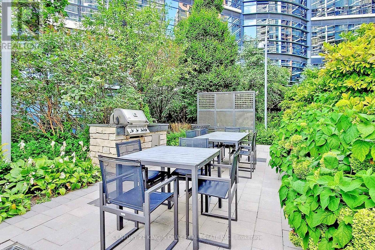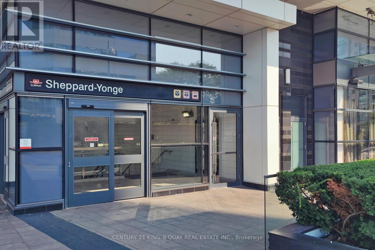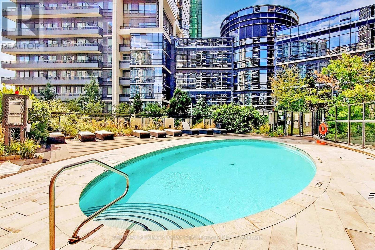2111 - 2 Anndale Drive Toronto, Ontario M2N 2W8
$759,000Maintenance, Common Area Maintenance, Insurance, Parking, Water
$1,038.54 Monthly
Maintenance, Common Area Maintenance, Insurance, Parking, Water
$1,038.54 MonthlyLuxury/Prestige Yonge & Sheppard Desirable Hullmark Centre By Tridel, 2 Bedroom & 2 Full Baths(Split Bedrooms), Large Balcony, High End Finishes, Integrated Appliances, Granite Counter & Backsplash, 9 Ft Ceilings & Laminate Flooring Throughout. Definitely Needs To Be Seen In Person To Appreciate The Layout. Direct Access To Both Yonge & Sheppard Subway Lines. Wholefoods Under The Building! 24 Hrs Concierge, Fitness Centre, Outdoor Pool/Indoor Whirl Pool/Sauna/Steam Room, Billiard Room, Rooftop Garden and More! Steps To Restaurant, Banks, Shopping & Parks. Easy Access To Hwy 401. (id:61852)
Property Details
| MLS® Number | C12097525 |
| Property Type | Single Family |
| Neigbourhood | Avondale |
| Community Name | Willowdale East |
| AmenitiesNearBy | Public Transit, Schools, Park |
| CommunityFeatures | Pet Restrictions |
| Features | Balcony, Carpet Free |
| ParkingSpaceTotal | 1 |
| PoolType | Outdoor Pool |
Building
| BathroomTotal | 2 |
| BedroomsAboveGround | 2 |
| BedroomsTotal | 2 |
| Amenities | Security/concierge, Exercise Centre, Party Room, Sauna, Storage - Locker |
| Appliances | Blinds, Cooktop, Dishwasher, Dryer, Microwave, Washer, Refrigerator |
| CoolingType | Central Air Conditioning |
| ExteriorFinish | Concrete |
| FlooringType | Laminate |
| HeatingFuel | Natural Gas |
| HeatingType | Forced Air |
| SizeInterior | 800 - 899 Sqft |
| Type | Apartment |
Parking
| Underground | |
| Garage |
Land
| Acreage | No |
| LandAmenities | Public Transit, Schools, Park |
Rooms
| Level | Type | Length | Width | Dimensions |
|---|---|---|---|---|
| Ground Level | Living Room | 4.1 m | 3.2 m | 4.1 m x 3.2 m |
| Ground Level | Dining Room | 4.1 m | 2.8 m | 4.1 m x 2.8 m |
| Ground Level | Kitchen | 4.1 m | 3.2 m | 4.1 m x 3.2 m |
| Ground Level | Primary Bedroom | 3.6 m | 3.1 m | 3.6 m x 3.1 m |
| Ground Level | Bedroom 2 | 3.2 m | 3 m | 3.2 m x 3 m |
Interested?
Contact us for more information
Cecilia He
Broker
7303 Warden Ave #101
Markham, Ontario L3R 5Y6

