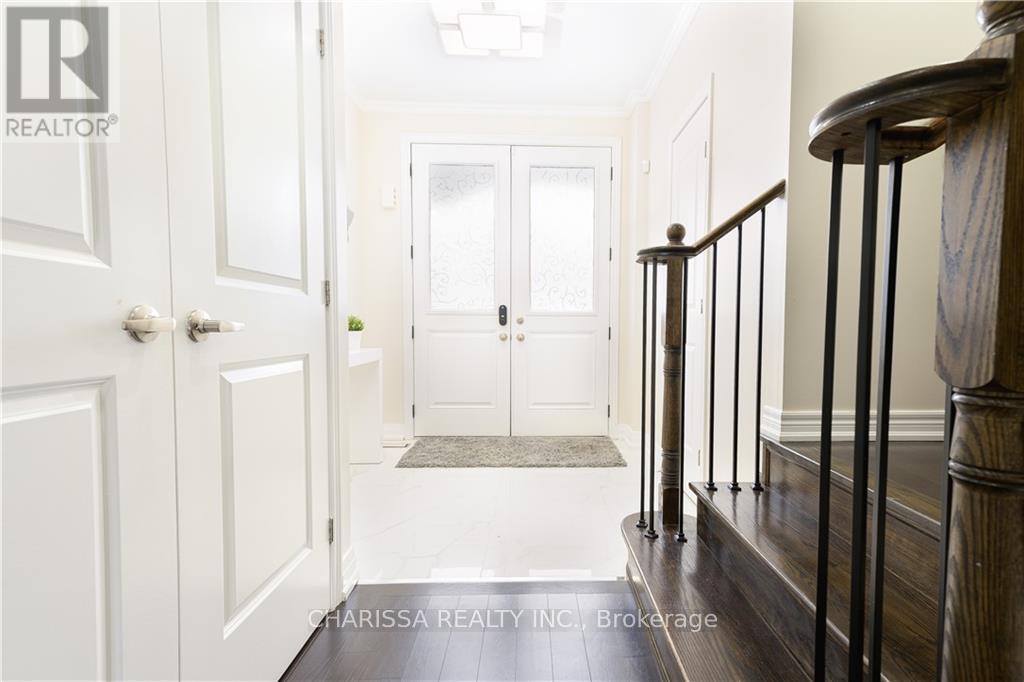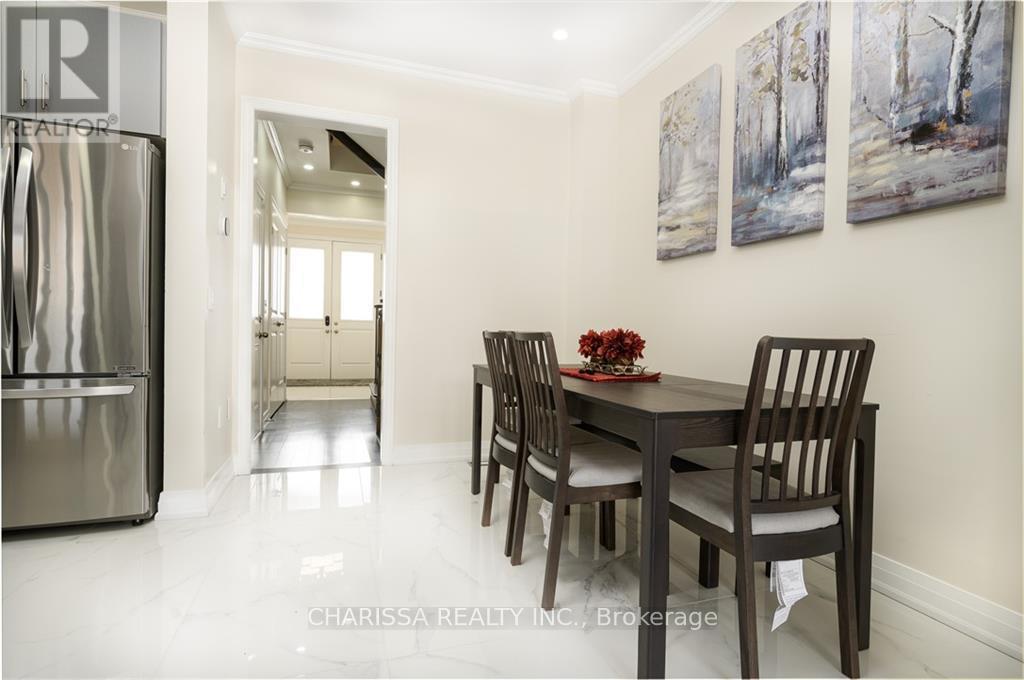5 Heming Trail Hamilton, Ontario L9K 0J8
$3,400 Monthly
Stunning and beautifully upgraded 3-bedroom townhome featuring a spacious backyard, elegant granite countertops, and soaring 9 ft ceilings on the main floor. Enjoy the warmth of a cozy fireplace, stylish hardwood flooring, oak staircase, and modern stainless steel appliances.Convenient upstairs laundry, functional layout, and premium finishes throughout. Ideally located within walking distance to an elementary school and park, and just minutes from Costco, Home Depot, Golf Links Plaza, and Highway 403.This home truly must be seen to be fully appreciated! (id:61852)
Property Details
| MLS® Number | X12097500 |
| Property Type | Single Family |
| Neigbourhood | Lampman |
| Community Name | Ancaster |
| ParkingSpaceTotal | 2 |
Building
| BathroomTotal | 3 |
| BedroomsAboveGround | 3 |
| BedroomsTotal | 3 |
| Age | 0 To 5 Years |
| BasementDevelopment | Unfinished |
| BasementType | Full (unfinished) |
| ConstructionStyleAttachment | Attached |
| CoolingType | Central Air Conditioning |
| ExteriorFinish | Brick |
| FireplacePresent | Yes |
| FoundationType | Concrete |
| HalfBathTotal | 1 |
| HeatingFuel | Natural Gas |
| HeatingType | Forced Air |
| StoriesTotal | 2 |
| Type | Row / Townhouse |
| UtilityWater | Municipal Water |
Parking
| Garage |
Land
| Acreage | No |
| Sewer | Sanitary Sewer |
Rooms
| Level | Type | Length | Width | Dimensions |
|---|---|---|---|---|
| Second Level | Primary Bedroom | 5.09 m | 3.65 m | 5.09 m x 3.65 m |
| Second Level | Bedroom 2 | 3.23 m | 3.23 m | 3.23 m x 3.23 m |
| Second Level | Bedroom 3 | 3.07 m | 3.07 m | 3.07 m x 3.07 m |
| Main Level | Living Room | 5.79 m | 3.05 m | 5.79 m x 3.05 m |
| Main Level | Dining Room | 3.05 m | 3.05 m | 3.05 m x 3.05 m |
| Main Level | Kitchen | 3.05 m | 3.05 m | 3.05 m x 3.05 m |
https://www.realtor.ca/real-estate/28200540/5-heming-trail-hamilton-ancaster-ancaster
Interested?
Contact us for more information
Sade Sanni
Broker of Record































