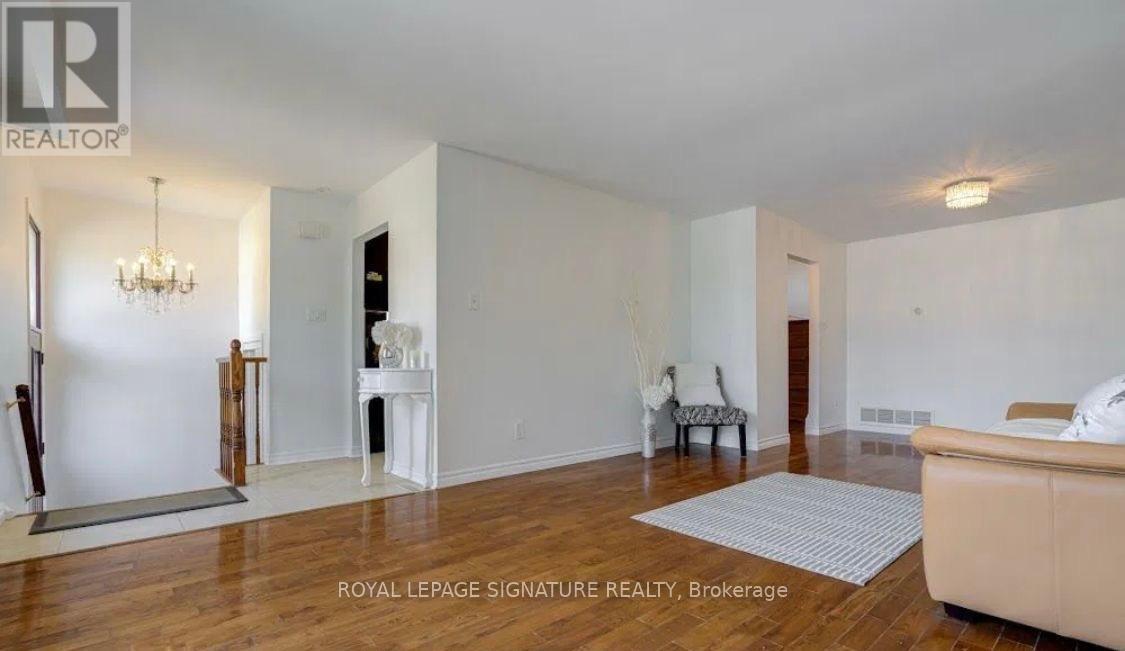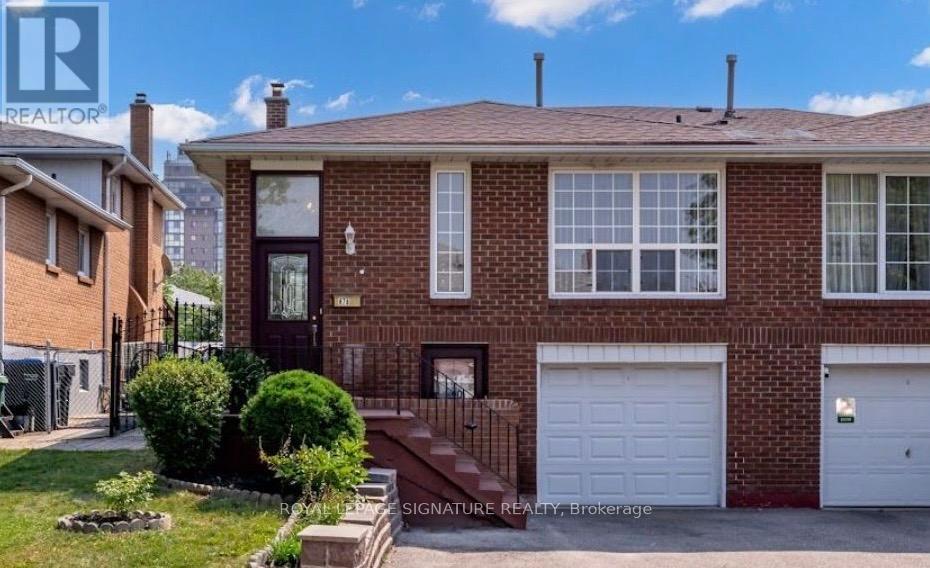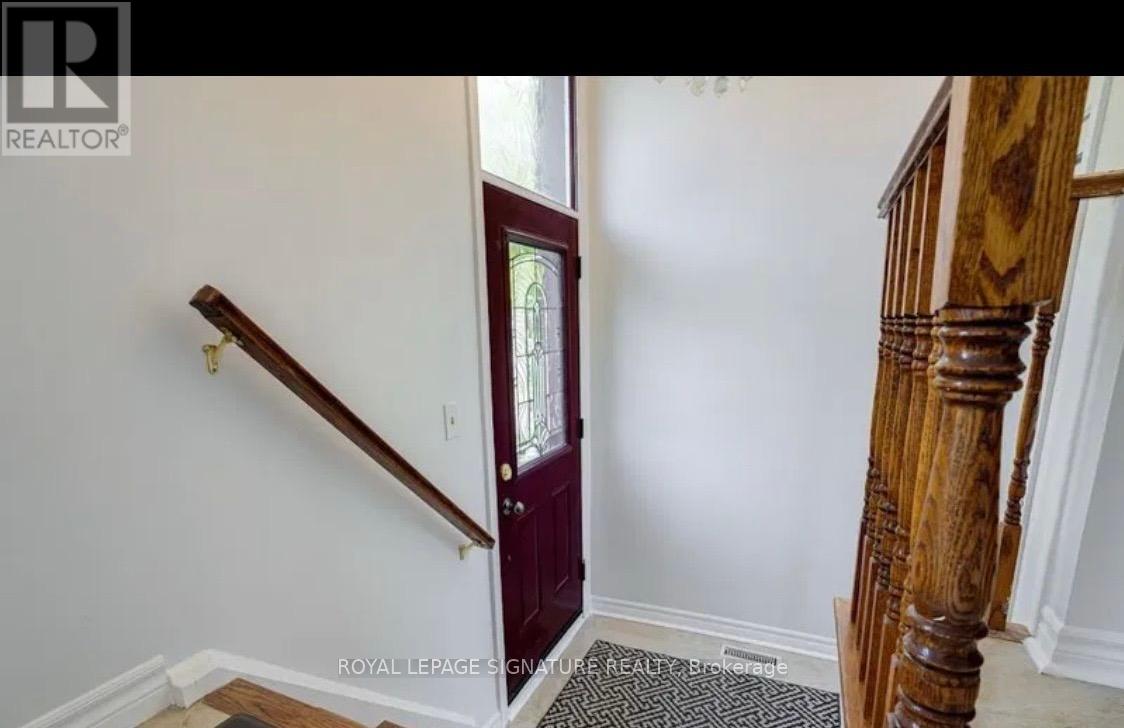876 Blairholm Avenue Mississauga, Ontario L5C 1G4
$3,950 Monthly
Spacious 4 bedroom home in Erindlale community. Modern kitchen, Large bedrooms (no carpet), Fireplace, Walk out to Deck, Private, Near Schools, University of Toronto, Hopsital, Highway, Square One Shopping Mall, Parks, Sheridan College, Lake Ontario. This home wont last! (id:61852)
Property Details
| MLS® Number | W12097368 |
| Property Type | Single Family |
| Neigbourhood | Erindale |
| Community Name | Erindale |
| AmenitiesNearBy | Hospital, Public Transit, Schools |
| Features | Carpet Free |
| ParkingSpaceTotal | 5 |
Building
| BathroomTotal | 2 |
| BedroomsAboveGround | 4 |
| BedroomsTotal | 4 |
| Age | 16 To 30 Years |
| Appliances | Water Heater |
| ConstructionStyleAttachment | Semi-detached |
| ConstructionStyleSplitLevel | Backsplit |
| CoolingType | Central Air Conditioning |
| ExteriorFinish | Brick |
| FireplacePresent | Yes |
| FireplaceTotal | 1 |
| FlooringType | Hardwood, Ceramic |
| FoundationType | Concrete |
| HalfBathTotal | 1 |
| HeatingFuel | Natural Gas |
| HeatingType | Forced Air |
| Type | House |
| UtilityWater | Municipal Water |
Parking
| Garage |
Land
| Acreage | No |
| LandAmenities | Hospital, Public Transit, Schools |
| Sewer | Sanitary Sewer |
| SizeDepth | 125 Ft |
| SizeFrontage | 30 Ft |
| SizeIrregular | 30 X 125 Ft |
| SizeTotalText | 30 X 125 Ft |
Rooms
| Level | Type | Length | Width | Dimensions |
|---|---|---|---|---|
| Main Level | Living Room | 7.8 m | 3.75 m | 7.8 m x 3.75 m |
| Main Level | Dining Room | 7.81 m | 3.12 m | 7.81 m x 3.12 m |
| Main Level | Kitchen | 5.52 m | 2.73 m | 5.52 m x 2.73 m |
| Upper Level | Primary Bedroom | 4.92 m | 3.01 m | 4.92 m x 3.01 m |
| Upper Level | Bedroom 2 | 3.88 m | 3.92 m | 3.88 m x 3.92 m |
| Upper Level | Bedroom 3 | 2.86 m | 2.72 m | 2.86 m x 2.72 m |
| Ground Level | Family Room | 7.17 m | 3.78 m | 7.17 m x 3.78 m |
| Ground Level | Bedroom 4 | 4.38 m | 3.02 m | 4.38 m x 3.02 m |
Utilities
| Cable | Available |
| Sewer | Available |
https://www.realtor.ca/real-estate/28200256/876-blairholm-avenue-mississauga-erindale-erindale
Interested?
Contact us for more information
Alex Malek
Salesperson
201-30 Eglinton Ave West
Mississauga, Ontario L5R 3E7












