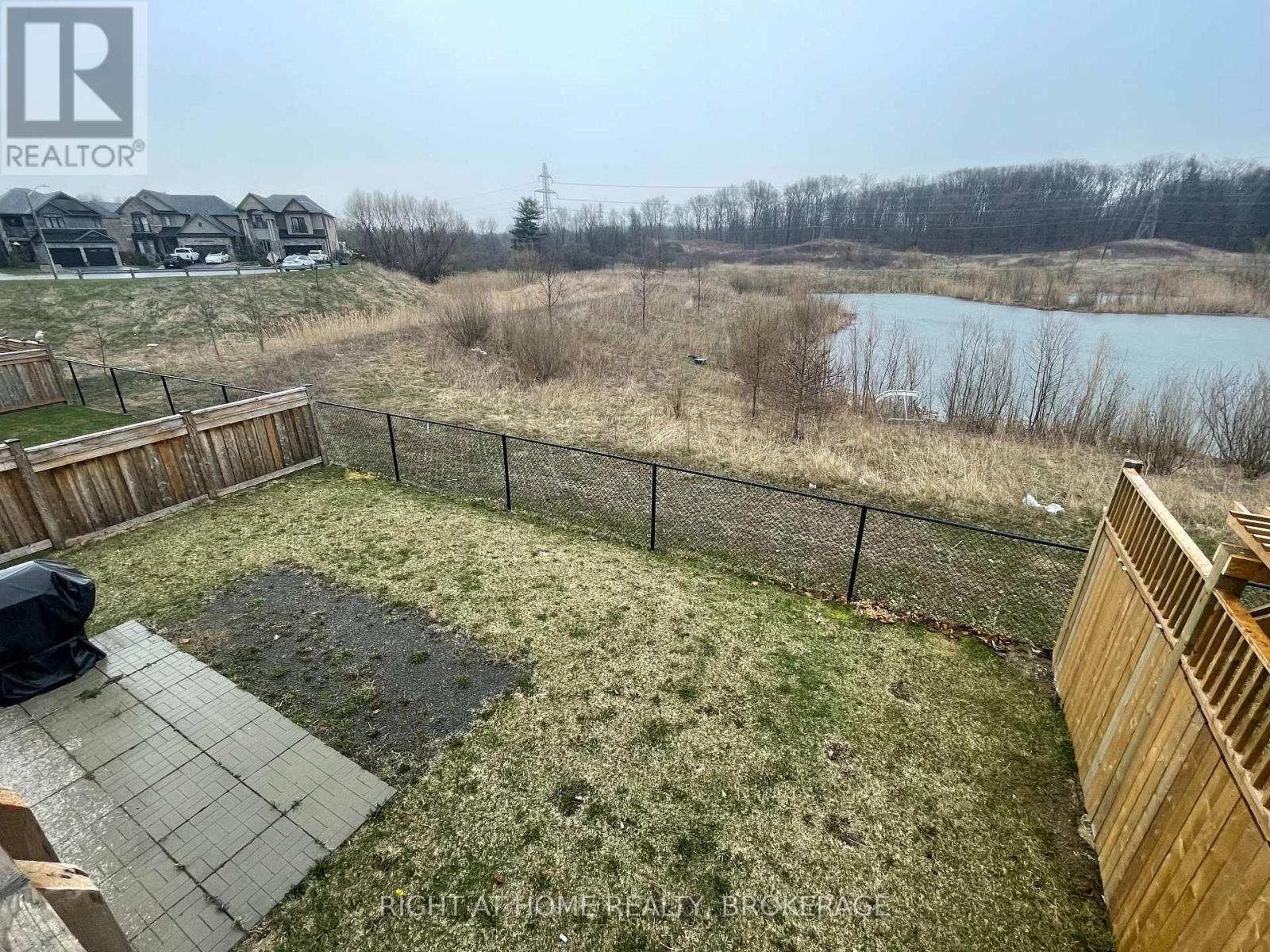19 Robarts (Main Level) Drive Hamilton, Ontario L9K 0H5
$3,000 Monthly
Opportunity To Live In a Spacious 2 Bedroom / 2 Full Washroom Raised Bungalow On A Premium Lot Overlooking The Pond in Beautiful Tiffany Hills (Legal Basement Apartment already Rented Out Separately). 10 Ft Ceilings On The Main Level With A Spacious Great Room Featuring A Fireplace With Cathedral Ceiling. Granite Countertops In Kitchen, With Island/Breakfast Bar & Additional Storage Under Island. Backyard is for exclusive use of the basement tenant. (id:61852)
Property Details
| MLS® Number | X12097399 |
| Property Type | Single Family |
| Community Name | Ancaster |
| AmenitiesNearBy | Park, Schools |
| ParkingSpaceTotal | 2 |
Building
| BathroomTotal | 2 |
| BedroomsAboveGround | 2 |
| BedroomsTotal | 2 |
| Age | 0 To 5 Years |
| ArchitecturalStyle | Raised Bungalow |
| ConstructionStyleAttachment | Detached |
| CoolingType | Central Air Conditioning |
| ExteriorFinish | Stone, Stucco |
| FireplacePresent | Yes |
| FlooringType | Hardwood, Ceramic |
| FoundationType | Brick |
| HeatingFuel | Natural Gas |
| HeatingType | Forced Air |
| StoriesTotal | 1 |
| SizeInterior | 2500 - 3000 Sqft |
| Type | House |
| UtilityWater | Municipal Water |
Parking
| Attached Garage | |
| Garage |
Land
| Acreage | No |
| LandAmenities | Park, Schools |
| Sewer | Sanitary Sewer |
| SizeDepth | 103 Ft ,3 In |
| SizeFrontage | 45 Ft |
| SizeIrregular | 45 X 103.3 Ft |
| SizeTotalText | 45 X 103.3 Ft|under 1/2 Acre |
| SurfaceWater | Lake/pond |
Rooms
| Level | Type | Length | Width | Dimensions |
|---|---|---|---|---|
| Second Level | Primary Bedroom | 16 m | 3.47 m | 16 m x 3.47 m |
| Second Level | Bedroom 2 | 3.35 m | 2.94 m | 3.35 m x 2.94 m |
| Main Level | Great Room | 5.18 m | 4.82 m | 5.18 m x 4.82 m |
| Main Level | Kitchen | 3.66 m | 2.74 m | 3.66 m x 2.74 m |
| Main Level | Eating Area | 3.66 m | 3.35 m | 3.66 m x 3.35 m |
https://www.realtor.ca/real-estate/28200279/19-robarts-main-level-drive-hamilton-ancaster-ancaster
Interested?
Contact us for more information
Tara Alkhalisi
Salesperson
5111 New Street Unit 101
Burlington, Ontario L7L 1V2

















