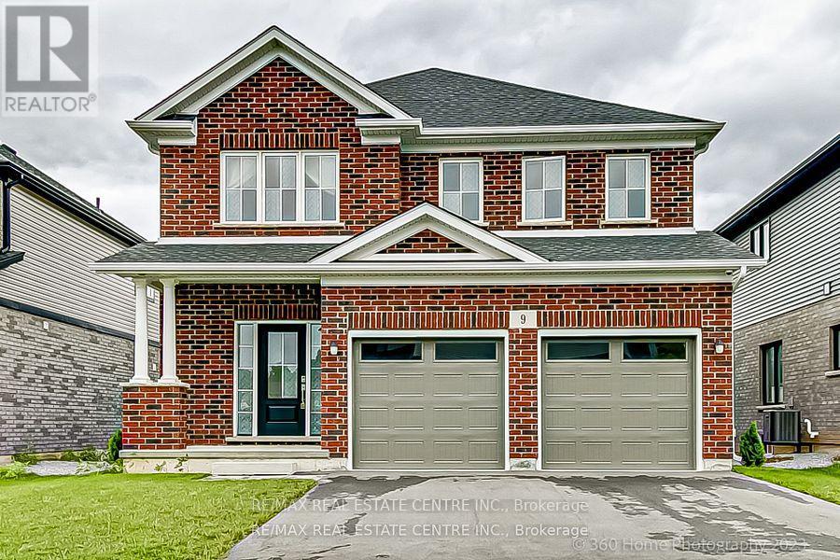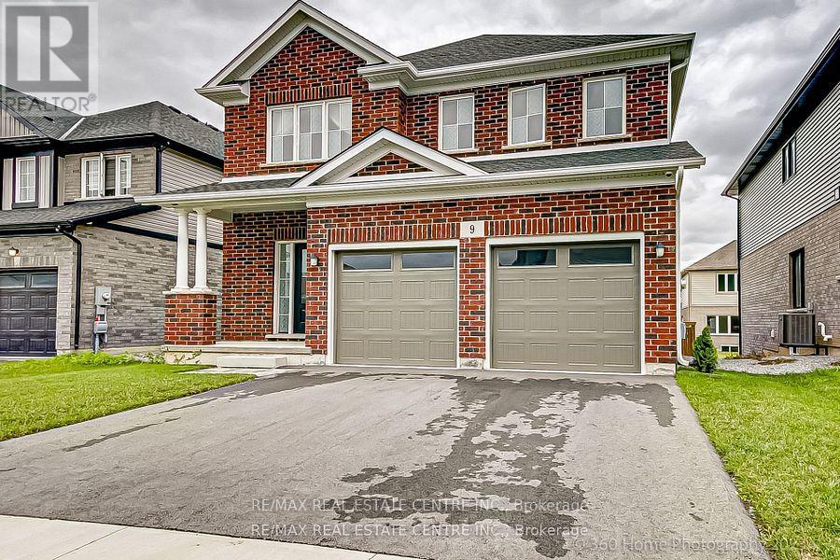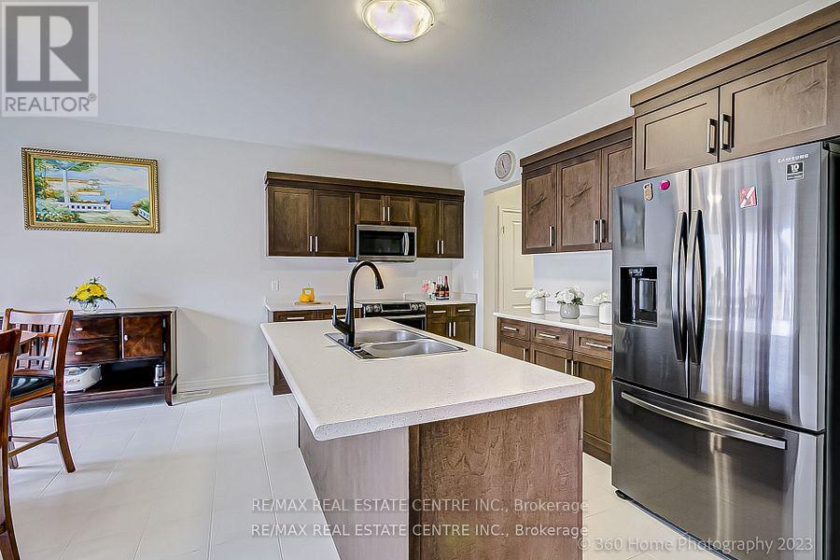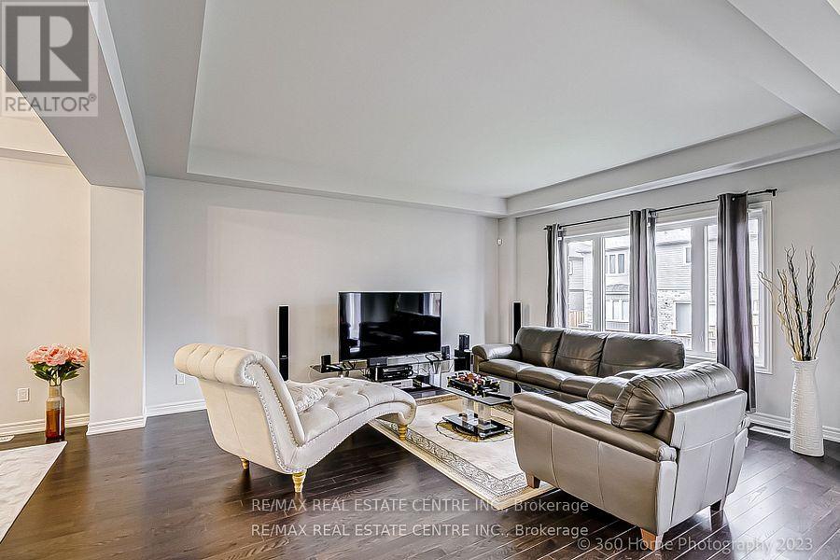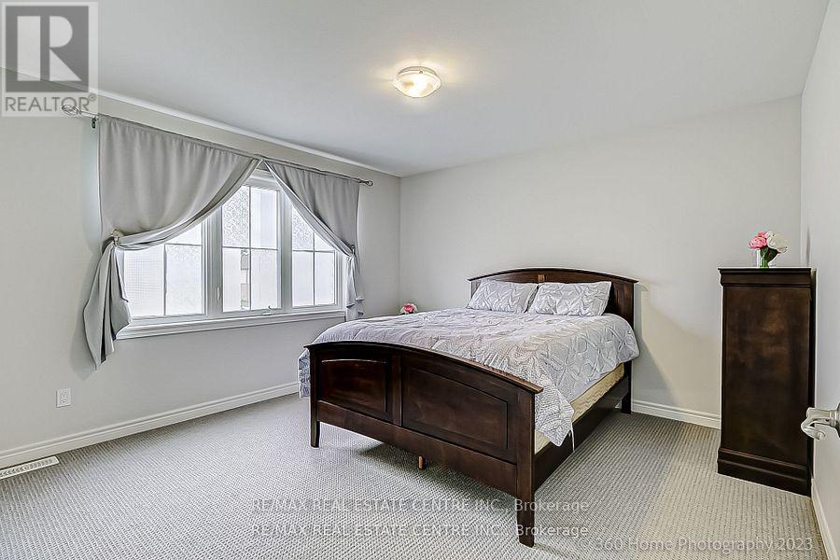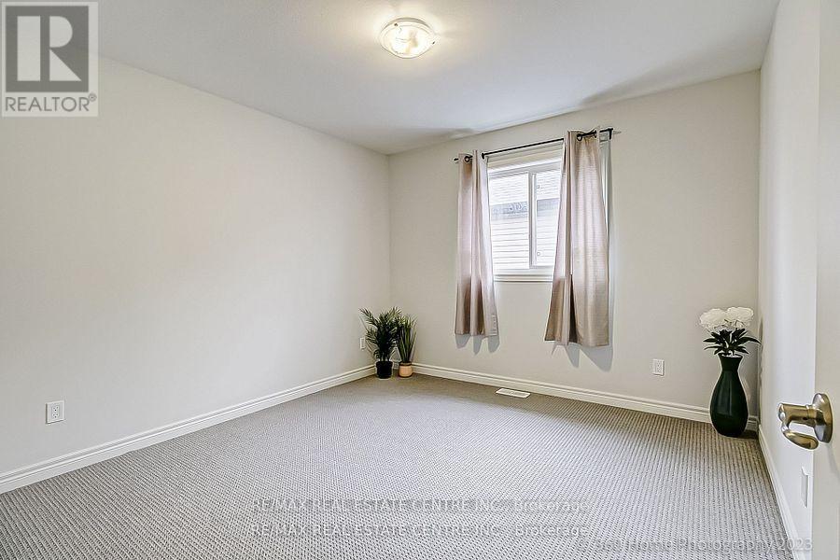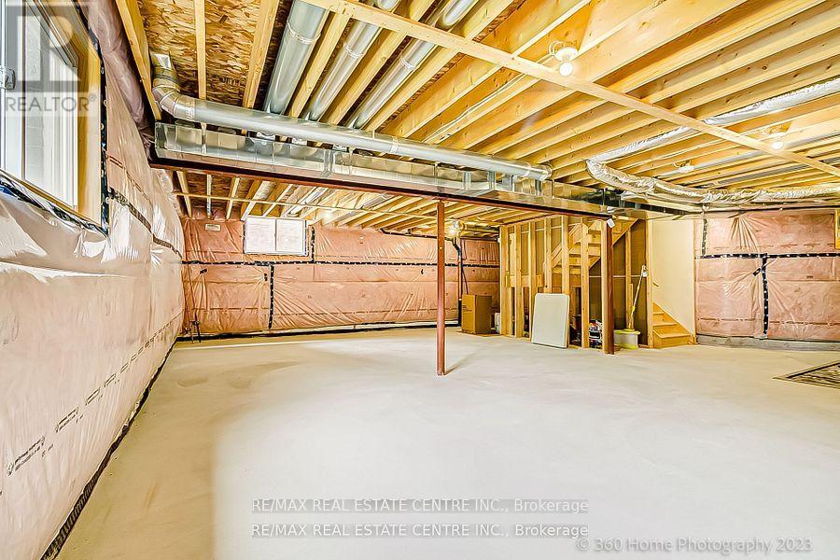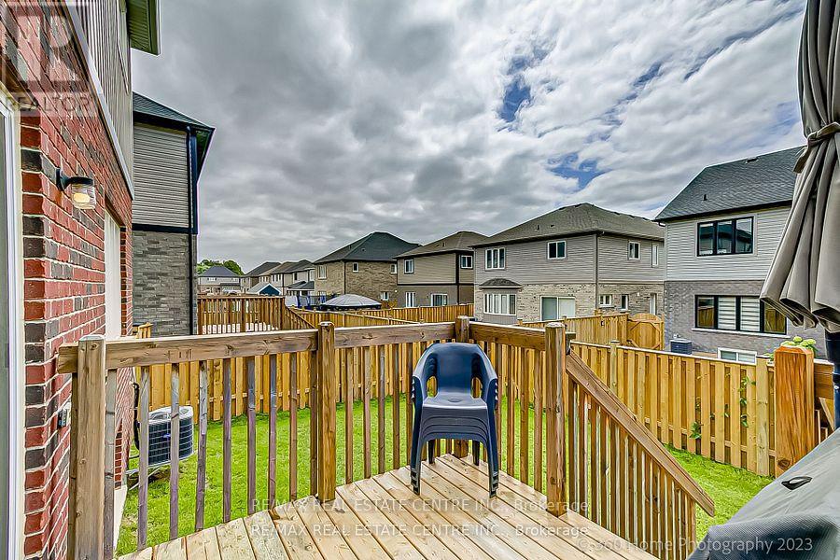9 Overholt Drive Thorold, Ontario L2V 0G4
$925,000
Beautiful New Built Home In The Best Location of Thorold. This Mountainview Home Designed Boasts To Custom Built Brick / Aluminum Vertical Siding. Sun filled 2,450 Sqft Home. Premium Lot On The Hill. Enjoy An Open Concept Eat-In Kitchen, Spacious Living & Dining, Hardwood Floor. Oak Stairs, Walk Out To Enjoy A Beautiful Sun On The Front Lot. Minutes To Park, Shopping, School, Highway 406/QEW Niagara. Close To All Other Amenities Of Life. Its A Very Rare Home! (id:61852)
Property Details
| MLS® Number | X12097203 |
| Property Type | Single Family |
| Community Name | 562 - Hurricane/Merrittville |
| AmenitiesNearBy | Park, Public Transit, Schools |
| CommunityFeatures | School Bus |
| ParkingSpaceTotal | 6 |
| ViewType | View |
Building
| BathroomTotal | 3 |
| BedroomsAboveGround | 4 |
| BedroomsTotal | 4 |
| Age | 0 To 5 Years |
| Appliances | Dishwasher, Dryer, Microwave, Stove, Washer, Window Coverings, Refrigerator |
| BasementType | Full |
| ConstructionStyleAttachment | Detached |
| CoolingType | Central Air Conditioning |
| ExteriorFinish | Brick |
| FlooringType | Hardwood, Ceramic, Carpeted, Concrete |
| FoundationType | Concrete |
| HalfBathTotal | 1 |
| HeatingFuel | Natural Gas |
| HeatingType | Forced Air |
| StoriesTotal | 2 |
| SizeInterior | 2000 - 2500 Sqft |
| Type | House |
| UtilityWater | Municipal Water |
Parking
| Garage |
Land
| Acreage | No |
| FenceType | Fenced Yard |
| LandAmenities | Park, Public Transit, Schools |
| Sewer | Sanitary Sewer |
| SizeDepth | 98 Ft ,4 In |
| SizeFrontage | 42 Ft ,3 In |
| SizeIrregular | 42.3 X 98.4 Ft |
| SizeTotalText | 42.3 X 98.4 Ft |
| ZoningDescription | Residential |
Rooms
| Level | Type | Length | Width | Dimensions |
|---|---|---|---|---|
| Basement | Laundry Room | Measurements not available | ||
| Main Level | Living Room | 4.27 m | 4.97 m | 4.27 m x 4.97 m |
| Main Level | Dining Room | 4.27 m | 4.08 m | 4.27 m x 4.08 m |
| Main Level | Kitchen | 4.51 m | 5.88 m | 4.51 m x 5.88 m |
| Upper Level | Loft | 4.27 m | 4.57 m | 4.27 m x 4.57 m |
| Upper Level | Primary Bedroom | 4.51 m | 4.54 m | 4.51 m x 4.54 m |
| Upper Level | Bedroom 2 | 3.05 m | 3.41 m | 3.05 m x 3.41 m |
| Upper Level | Bedroom 3 | 3.29 m | 3.11 m | 3.29 m x 3.11 m |
| Upper Level | Bedroom 4 | 3.9 m | 3.11 m | 3.9 m x 3.11 m |
Interested?
Contact us for more information
Gia Nguyen
Salesperson
1140 Burnhamthorpe Rd W #141-A
Mississauga, Ontario L5C 4E9
