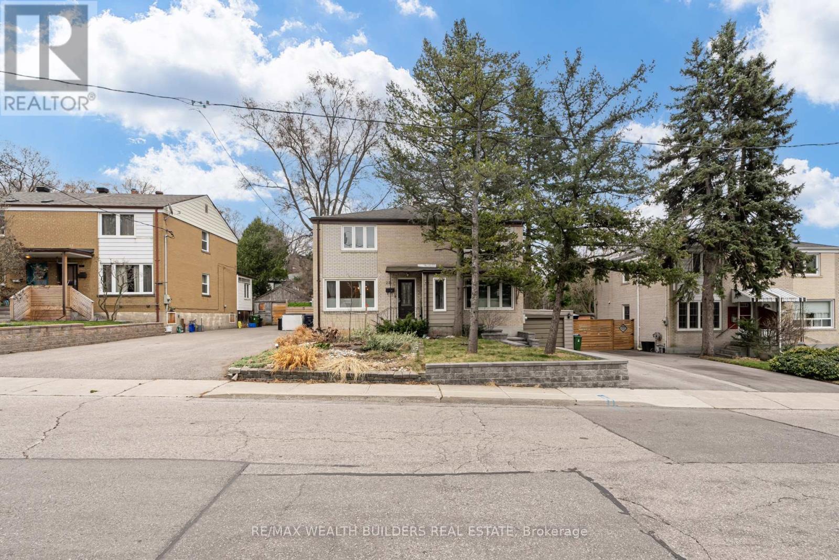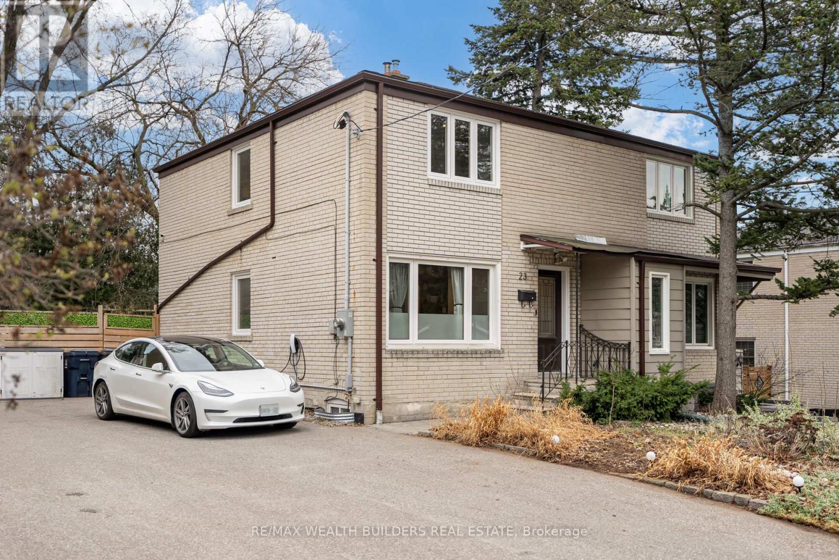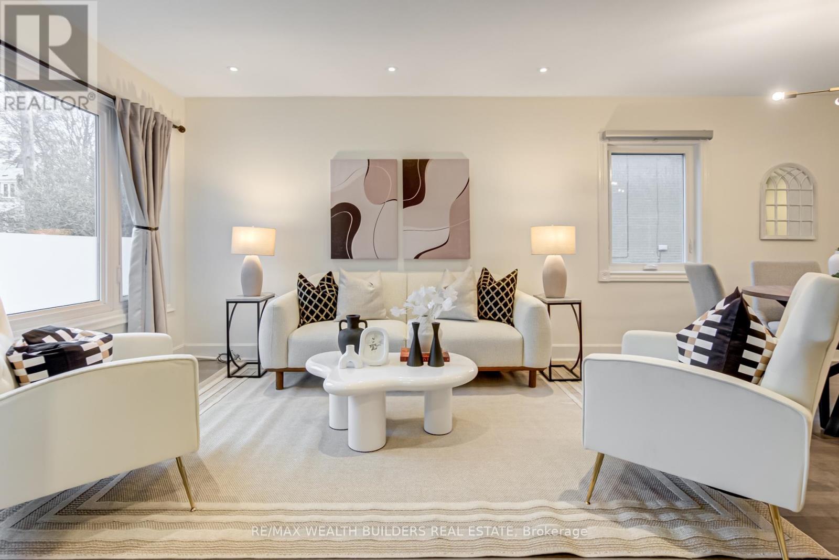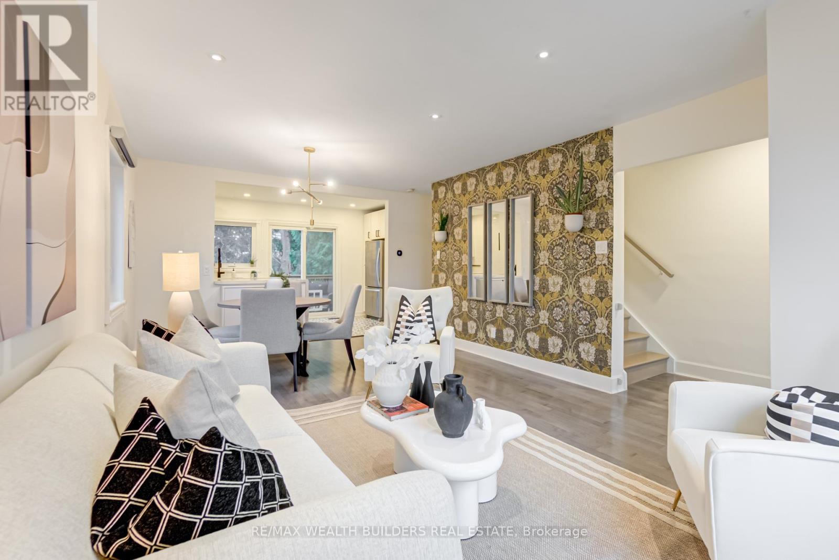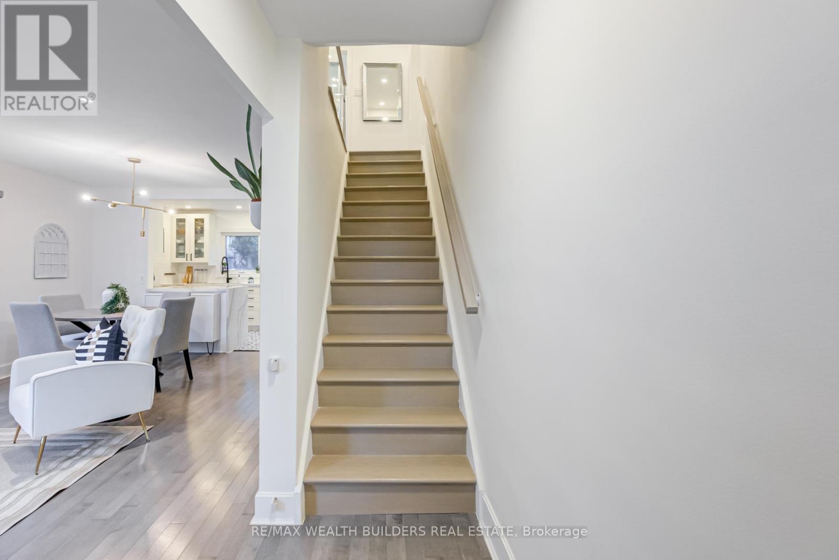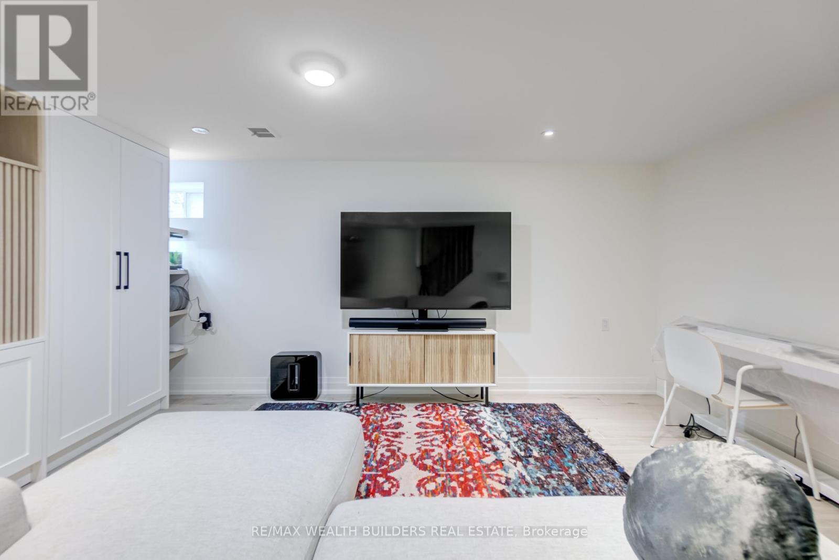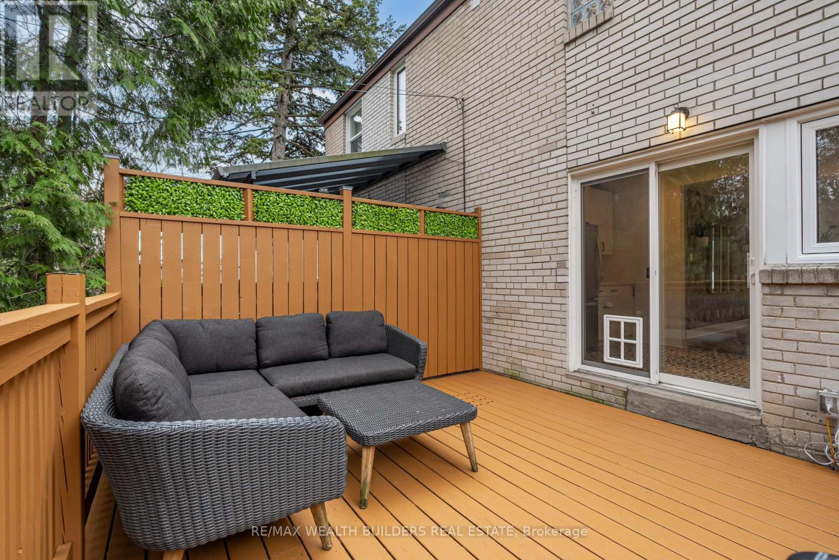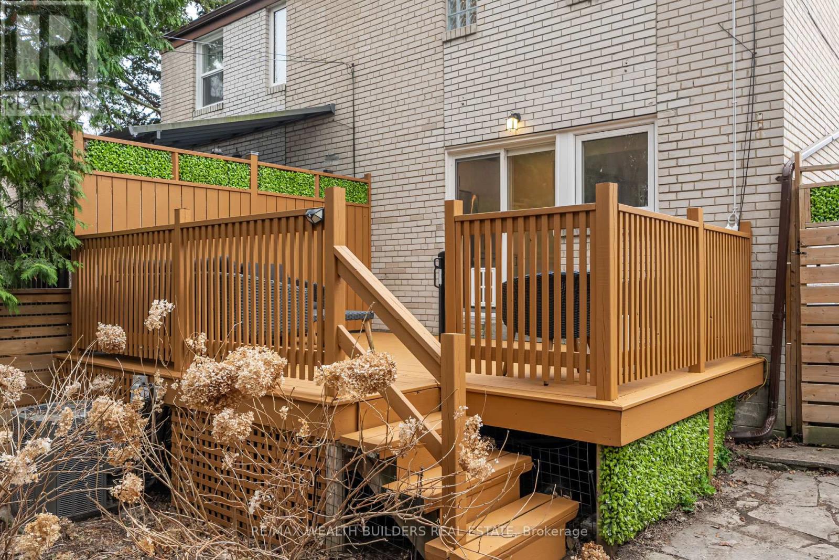23 Van Stassen Boulevard Toronto, Ontario M6S 2N2
$1,325,000
Renovated from top to bottom. Turnkey living at 23 Van Stassen right beside Humber Valley. No additional investment required - move right in renos have been done. Huge lot at 30 ft wide and 100 ft deep. Private drive for 3 cars. Updated electrical 200 AMP panel with EV charger. Lower level retreat with full height ceilings perfect for relaxing after a long day with custom media unit and storage. Furnace and air conditioning unit (2021), Energy Star Windows (2019), Roof (2017), Stainless Steel Appliances (2019), Calcutta Style Quartz Counter Top (2019), Dimmable Pot Lights Throughout. Enormous Park-Like Garden with mature trees. Dry basement with interior and exterior waterproofing and sump pump with battery backup and back up pump. Only a block away from Humber Valley trail system for walking running and exercise. (id:61852)
Property Details
| MLS® Number | W12097160 |
| Property Type | Single Family |
| Neigbourhood | Lambton Baby Point |
| Community Name | Lambton Baby Point |
| AmenitiesNearBy | Park, Public Transit, Schools |
| Features | Conservation/green Belt |
| ParkingSpaceTotal | 3 |
| Structure | Shed |
Building
| BathroomTotal | 2 |
| BedroomsAboveGround | 3 |
| BedroomsTotal | 3 |
| Appliances | Dryer, Stove, Washer, Refrigerator |
| BasementDevelopment | Finished |
| BasementType | N/a (finished) |
| ConstructionStyleAttachment | Semi-detached |
| CoolingType | Central Air Conditioning |
| ExteriorFinish | Brick |
| FlooringType | Hardwood, Tile, Laminate |
| HeatingFuel | Natural Gas |
| HeatingType | Forced Air |
| StoriesTotal | 2 |
| SizeInterior | 1100 - 1500 Sqft |
| Type | House |
| UtilityWater | Municipal Water |
Parking
| No Garage |
Land
| Acreage | No |
| FenceType | Fenced Yard |
| LandAmenities | Park, Public Transit, Schools |
| Sewer | Sanitary Sewer |
| SizeDepth | 100 Ft ,1 In |
| SizeFrontage | 30 Ft |
| SizeIrregular | 30 X 100.1 Ft |
| SizeTotalText | 30 X 100.1 Ft |
Rooms
| Level | Type | Length | Width | Dimensions |
|---|---|---|---|---|
| Lower Level | Recreational, Games Room | 4.93 m | 4.65 m | 4.93 m x 4.65 m |
| Lower Level | Laundry Room | 4.65 m | 3.68 m | 4.65 m x 3.68 m |
| Main Level | Living Room | 3.68 m | 3.15 m | 3.68 m x 3.15 m |
| Main Level | Dining Room | 3.68 m | 3.15 m | 3.68 m x 3.15 m |
| Main Level | Kitchen | 4.8 m | 2.34 m | 4.8 m x 2.34 m |
| Upper Level | Primary Bedroom | 4.01 m | 2.69 m | 4.01 m x 2.69 m |
| Upper Level | Bedroom 2 | 2.79 m | 2.69 m | 2.79 m x 2.69 m |
| Upper Level | Bedroom 3 | 3.1 m | 2.79 m | 3.1 m x 2.79 m |
Interested?
Contact us for more information
Alexander James Wilson
Broker of Record
45 Harbour Square #2
Toronto, Ontario M5J 2G4
