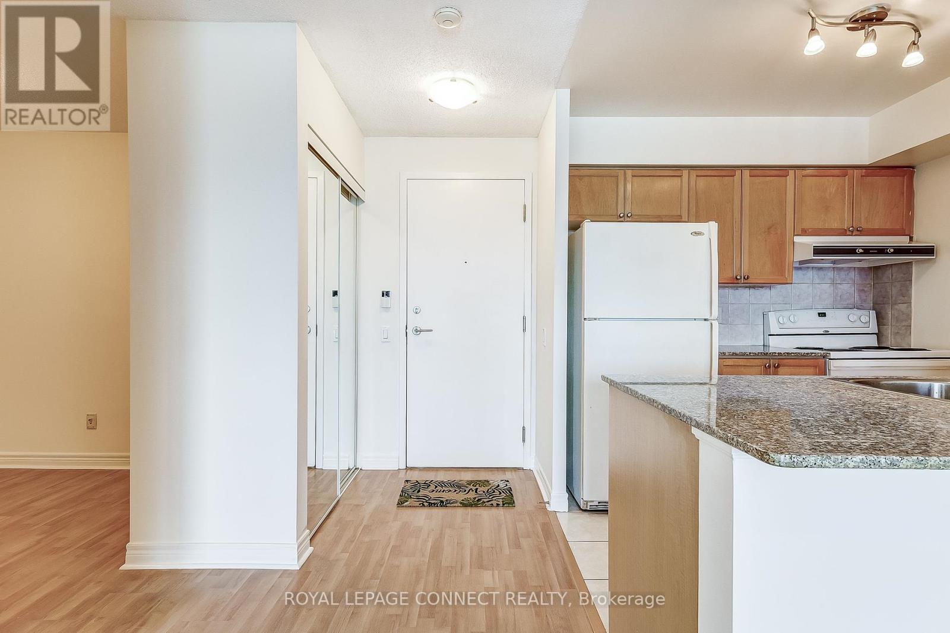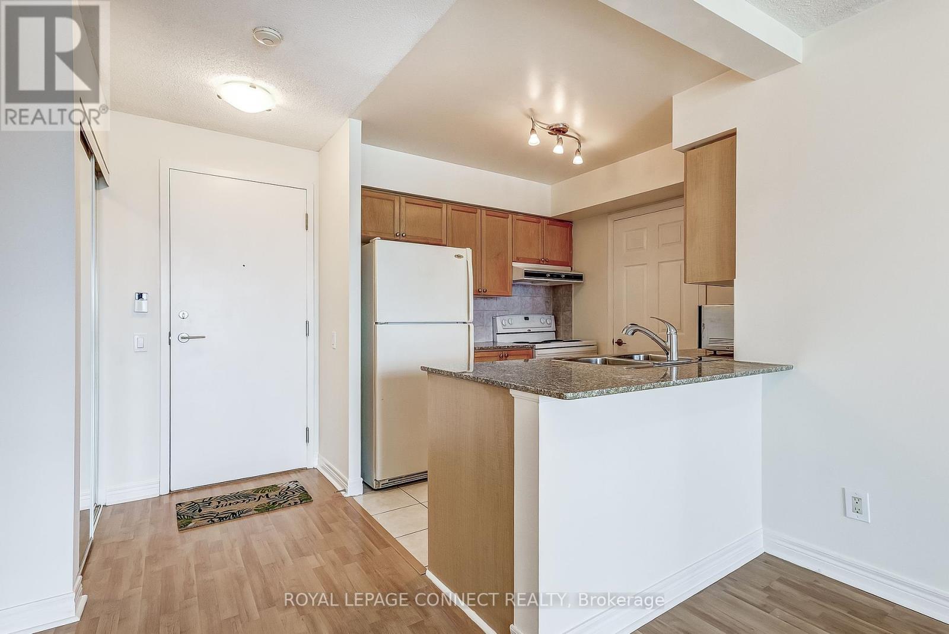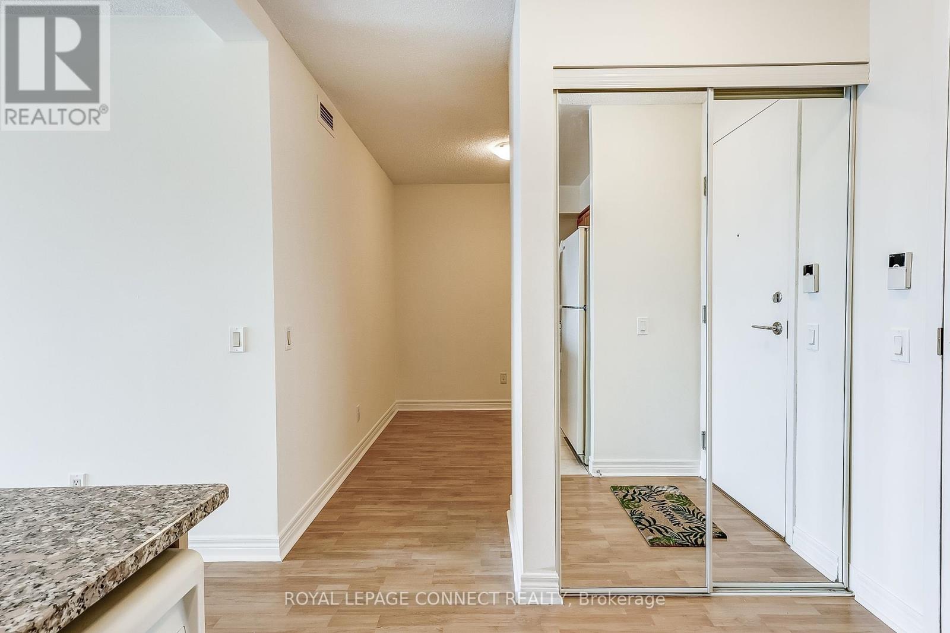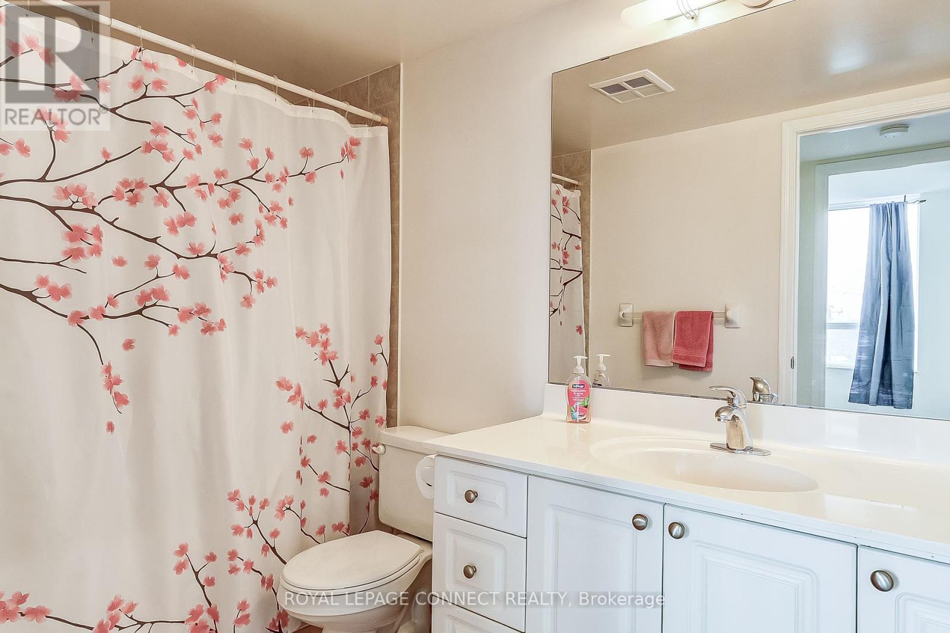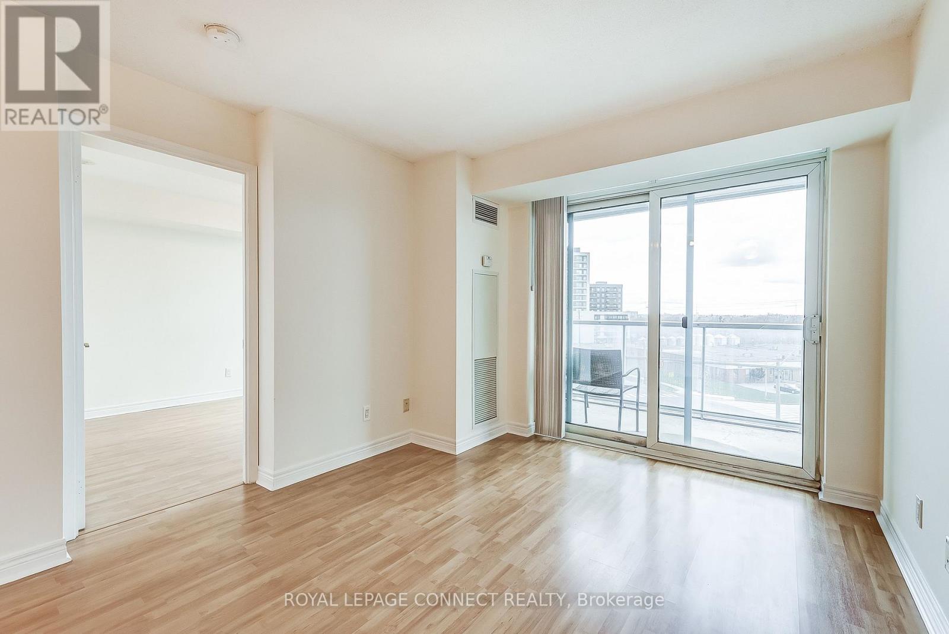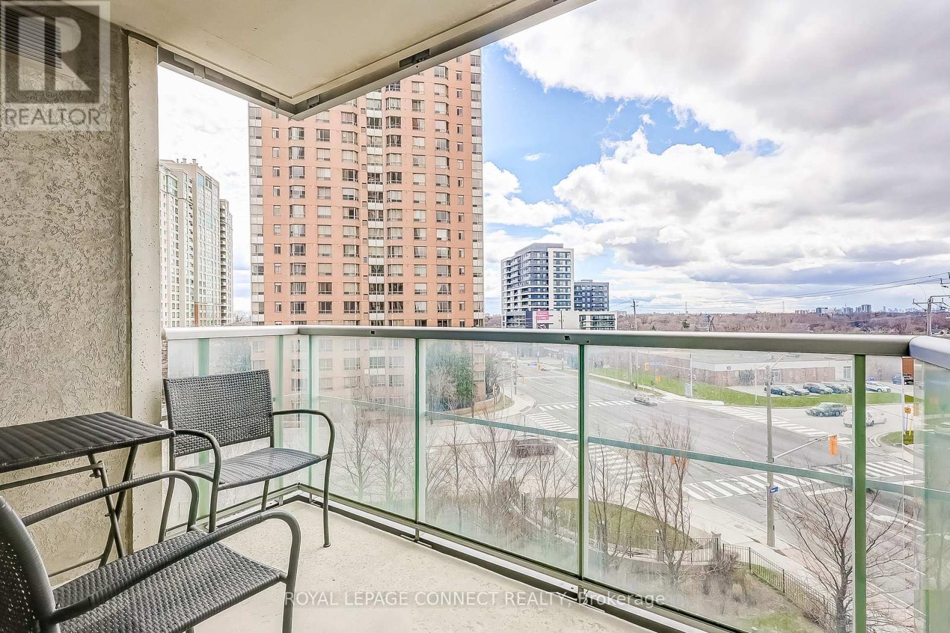514 - 83 Borough Drive Toronto, Ontario M1P 5E4
$599,998Maintenance, Heat, Insurance, Water, Parking
$629.46 Monthly
Maintenance, Heat, Insurance, Water, Parking
$629.46 MonthlyWelcome to 360 at the City Centre! This bright and spacious 2-bedroom + den suite offers approximately 776 sq. ft. of well-designed living space, featuring stunning southwest views and abundant natural light. Bedrooms are situated on separate sides of the apartment for privacy. The living and dining area flows seamlessly with laminate flooring throughout, while the kitchen boasts granite countertops and a stylish backsplash. A versatile den provides a good space for a home office. This well-managed Tridel built building impresses from the moment you enter, with a serene fountain feature in the lobby creating a welcoming ambiance. Residents enjoy access to premium amenities including a gym, an indoor pool, stylish party room, and more. Enjoy morning coffee or evening sunsets on the open balcony plus a view of the CN Tower in the distance. Short stroll to Scarborough Town Centre, transit, dining, and parks, this condo offers great convenience. Includes 1 owned parking space and locker. (id:61852)
Property Details
| MLS® Number | E12097150 |
| Property Type | Single Family |
| Neigbourhood | Scarborough |
| Community Name | Bendale |
| AmenitiesNearBy | Park, Public Transit, Schools |
| CommunityFeatures | Pet Restrictions, Community Centre |
| Features | Balcony |
| ParkingSpaceTotal | 1 |
| PoolType | Indoor Pool |
| ViewType | View |
Building
| BathroomTotal | 2 |
| BedroomsAboveGround | 2 |
| BedroomsBelowGround | 1 |
| BedroomsTotal | 3 |
| Amenities | Security/concierge, Exercise Centre, Party Room, Visitor Parking, Storage - Locker |
| Appliances | Dishwasher, Dryer, Microwave, Stove, Washer, Window Coverings, Refrigerator |
| CoolingType | Central Air Conditioning |
| ExteriorFinish | Concrete |
| FlooringType | Laminate |
| HeatingFuel | Natural Gas |
| HeatingType | Forced Air |
| SizeInterior | 700 - 799 Sqft |
| Type | Apartment |
Parking
| Underground | |
| Garage |
Land
| Acreage | No |
| LandAmenities | Park, Public Transit, Schools |
Rooms
| Level | Type | Length | Width | Dimensions |
|---|---|---|---|---|
| Main Level | Living Room | 6.12 m | 4.47 m | 6.12 m x 4.47 m |
| Main Level | Kitchen | 2.39 m | 2.47 m | 2.39 m x 2.47 m |
| Main Level | Primary Bedroom | 3.92 m | 3.04 m | 3.92 m x 3.04 m |
| Main Level | Bedroom | 3.4 m | 2.88 m | 3.4 m x 2.88 m |
| Main Level | Den | 2.41 m | 2.96 m | 2.41 m x 2.96 m |
| Main Level | Bathroom | 2.39 m | 1.51 m | 2.39 m x 1.51 m |
| Main Level | Bathroom | 1.49 m | 2.88 m | 1.49 m x 2.88 m |
https://www.realtor.ca/real-estate/28199249/514-83-borough-drive-toronto-bendale-bendale
Interested?
Contact us for more information
Brent E. Haldane
Salesperson





