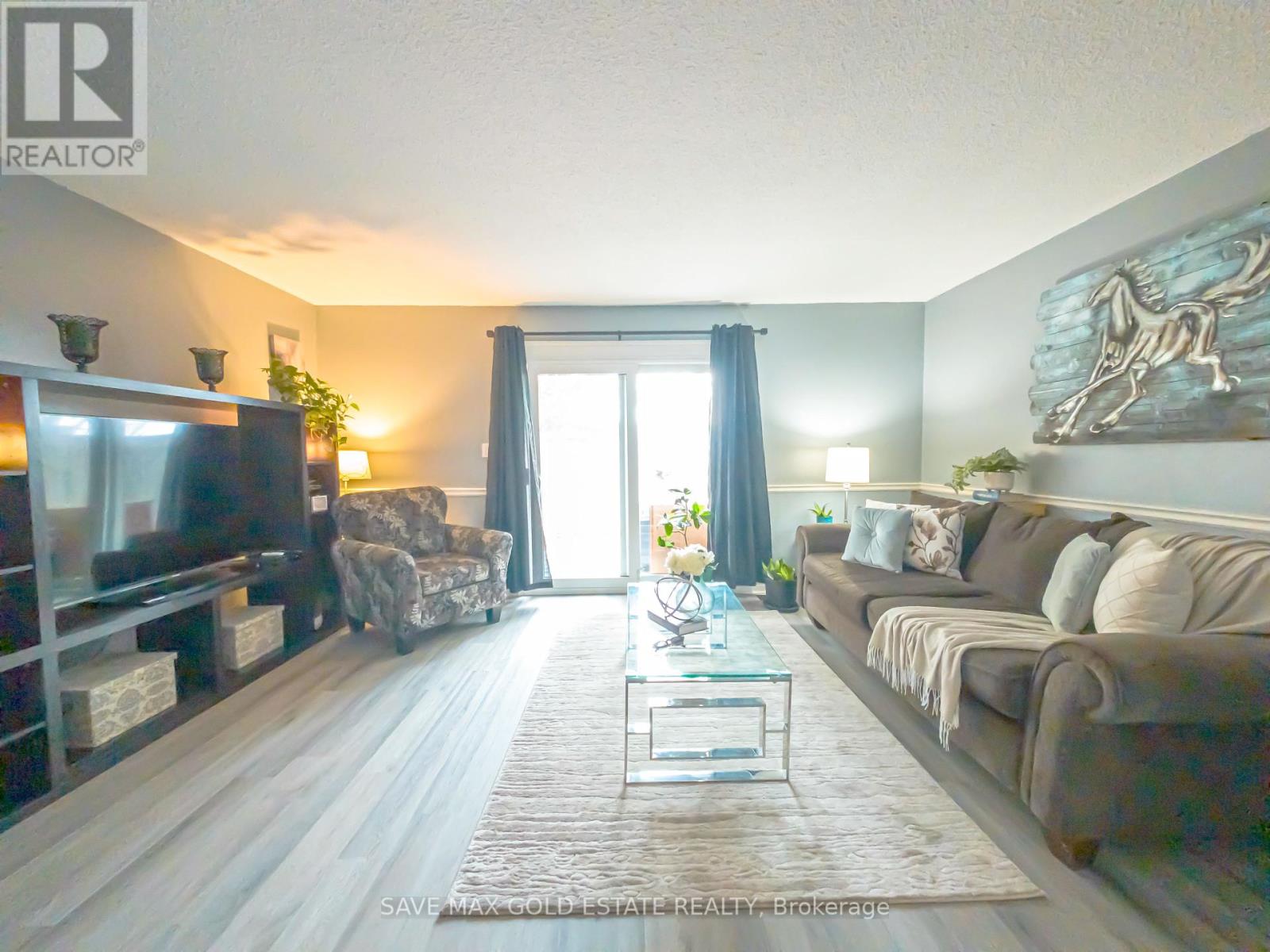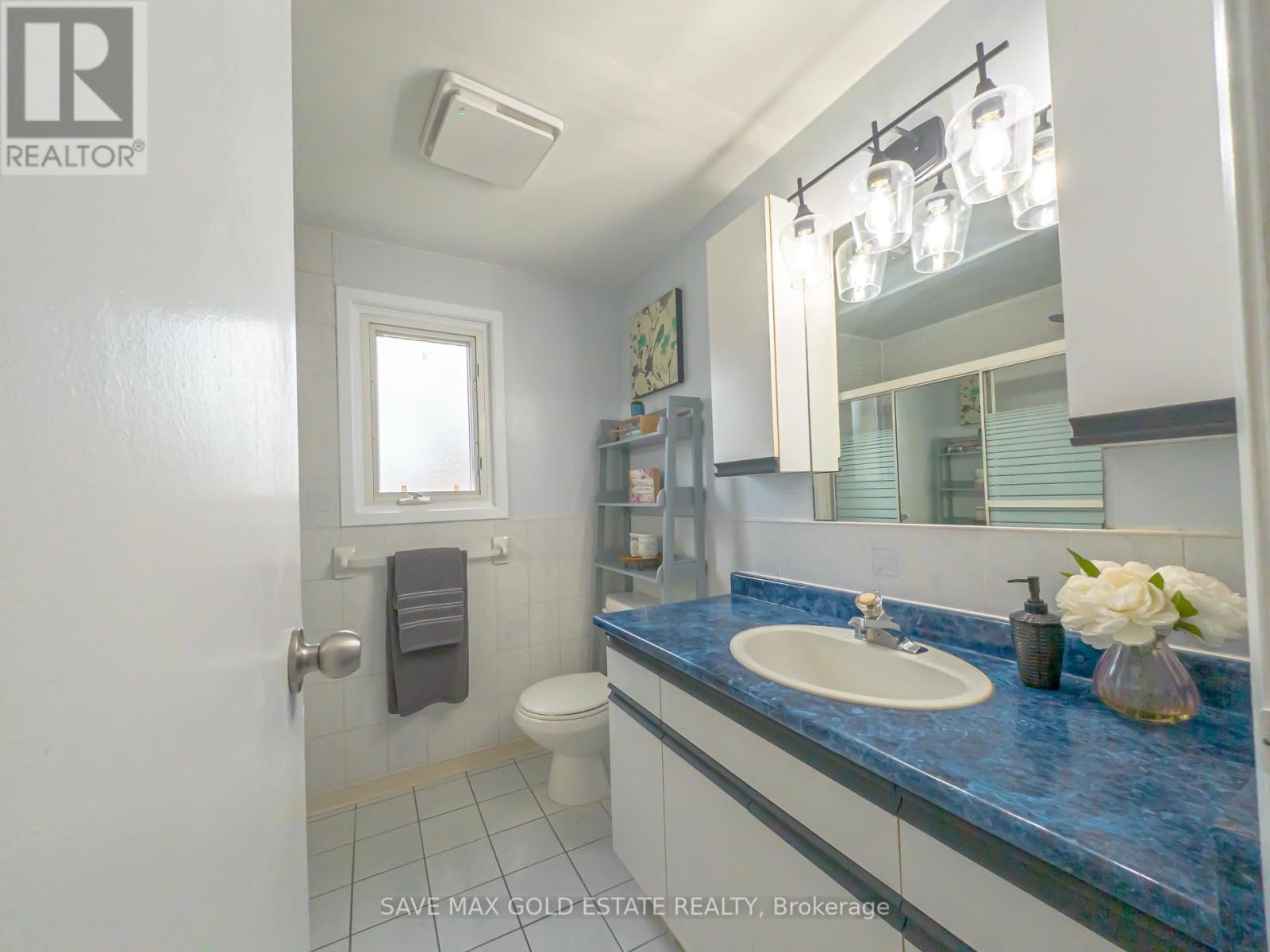19 - 18 Barry Street St. Catharines, Ontario L2R 7J6
$399,000Maintenance, Cable TV, Insurance, Common Area Maintenance, Water, Parking
$365 Monthly
Maintenance, Cable TV, Insurance, Common Area Maintenance, Water, Parking
$365 MonthlyThis well maintained End unit home boats of 3 spacious bedrooms 1.5 bath, a large spacious living room, a separate dining room, a bright eat-in Kitchen, a 2-piece bath with walkout to a lovely fenced private, gated backyard, a great space for relaxation & entertainment. All major upgrades done here including new living room flooring, electrical panel, newer 2nd level flooring etc. Upstairs offers three bedrooms with an en suite four piece bath. Basement has a large finished rec/games room, which could be another bedroom. Condo fees include water, building insurance, cable TV, exterior maintenance, and parking. With close proximity to all schools, amenities, parks, shopping, and the QEW, this location cannot be beat! This home is ideal for those seeking both comfort and convenience. Additional features include ample visitor parking and proximity to a bus route. Move-in ready and waiting for you to make it your own! (id:61852)
Open House
This property has open houses!
1:00 pm
Ends at:4:00 pm
Property Details
| MLS® Number | X12097146 |
| Property Type | Single Family |
| Community Name | 452 - Haig |
| CommunityFeatures | Pet Restrictions |
| Features | Carpet Free |
| ParkingSpaceTotal | 1 |
Building
| BathroomTotal | 2 |
| BedroomsAboveGround | 3 |
| BedroomsTotal | 3 |
| Age | 31 To 50 Years |
| Amenities | Visitor Parking |
| Appliances | Dryer, Stove, Washer, Refrigerator |
| BasementDevelopment | Finished |
| BasementType | N/a (finished) |
| CoolingType | Central Air Conditioning |
| ExteriorFinish | Brick Facing |
| HalfBathTotal | 1 |
| HeatingFuel | Natural Gas |
| HeatingType | Forced Air |
| StoriesTotal | 2 |
| SizeInterior | 1000 - 1199 Sqft |
| Type | Row / Townhouse |
Parking
| No Garage |
Land
| Acreage | No |
| ZoningDescription | R3 |
Rooms
| Level | Type | Length | Width | Dimensions |
|---|---|---|---|---|
| Second Level | Primary Bedroom | 4.13 m | 2.8 m | 4.13 m x 2.8 m |
| Second Level | Bedroom 2 | 4.49 m | 2.47 m | 4.49 m x 2.47 m |
| Second Level | Bedroom 3 | 3.47 m | 2.62 m | 3.47 m x 2.62 m |
| Basement | Recreational, Games Room | 6.05 m | 4.87 m | 6.05 m x 4.87 m |
| Main Level | Living Room | 3.84 m | 3.39 m | 3.84 m x 3.39 m |
| Main Level | Dining Room | 4.01 m | 8.78 m | 4.01 m x 8.78 m |
| Main Level | Kitchen | 2.8 m | 3.32 m | 2.8 m x 3.32 m |
https://www.realtor.ca/real-estate/28199340/19-18-barry-street-st-catharines-haig-452-haig
Interested?
Contact us for more information
Jagatjit Singh Sodhi
Salesperson
79 Bramsteele Rd #2
Brampton, Ontario L6W 3K6
Shammi Bawa
Broker of Record
79 Bramsteele Rd #2
Brampton, Ontario L6W 3K6






































