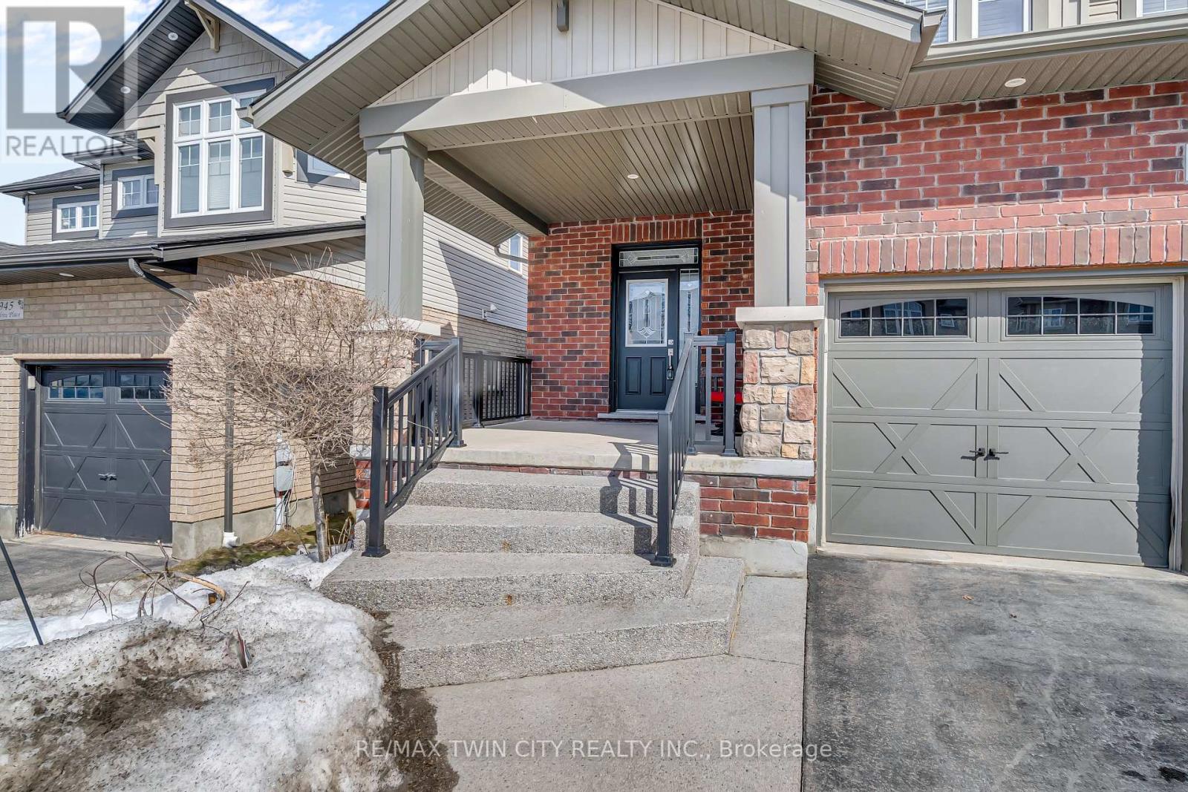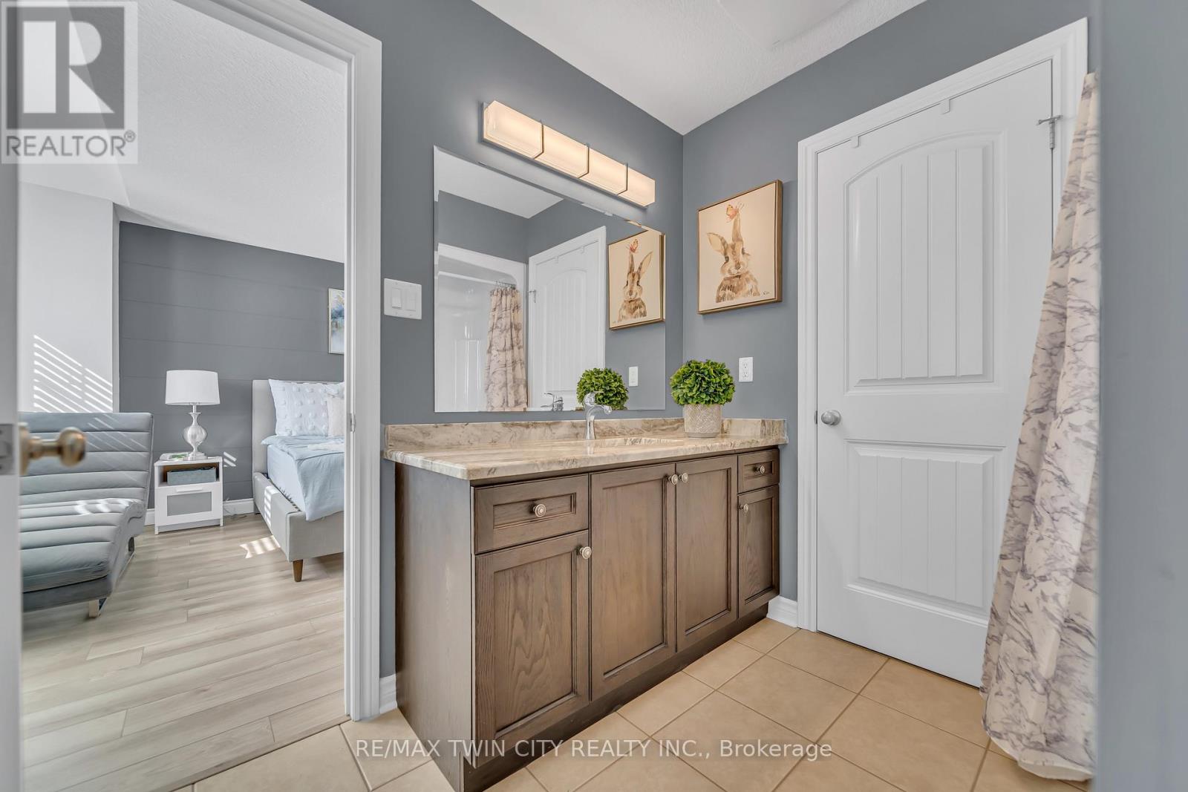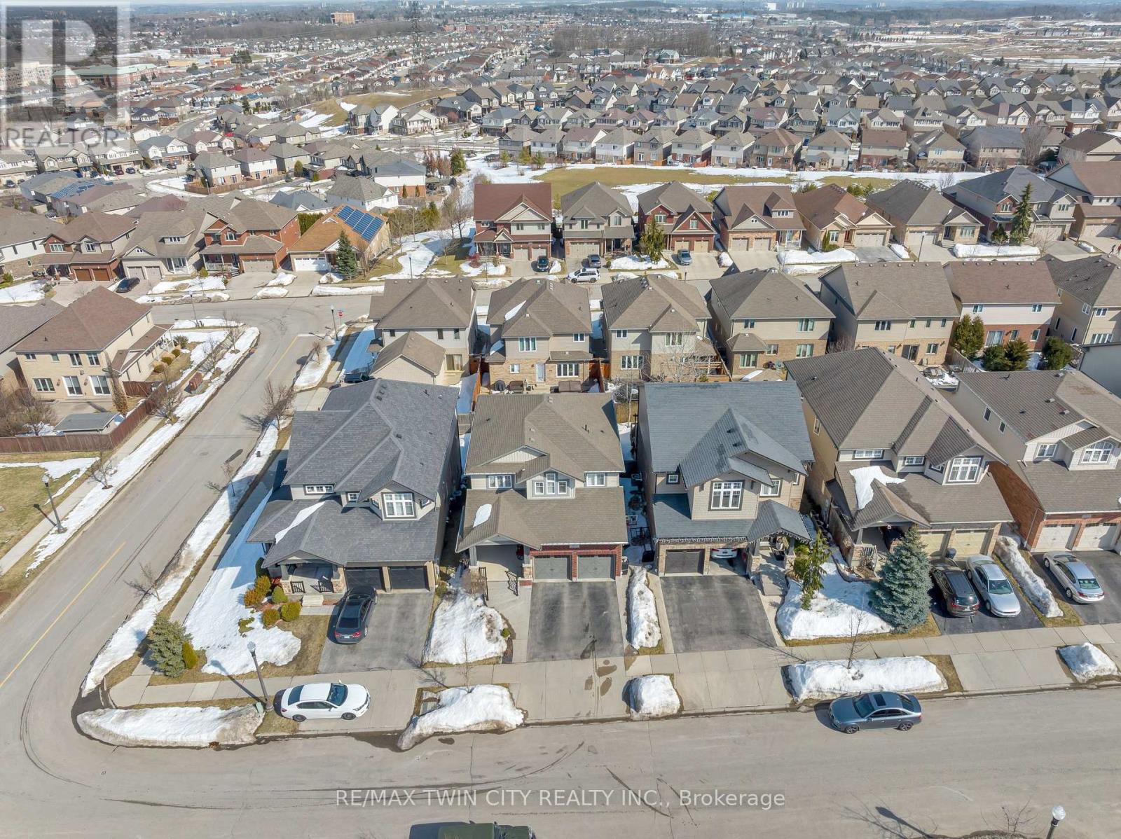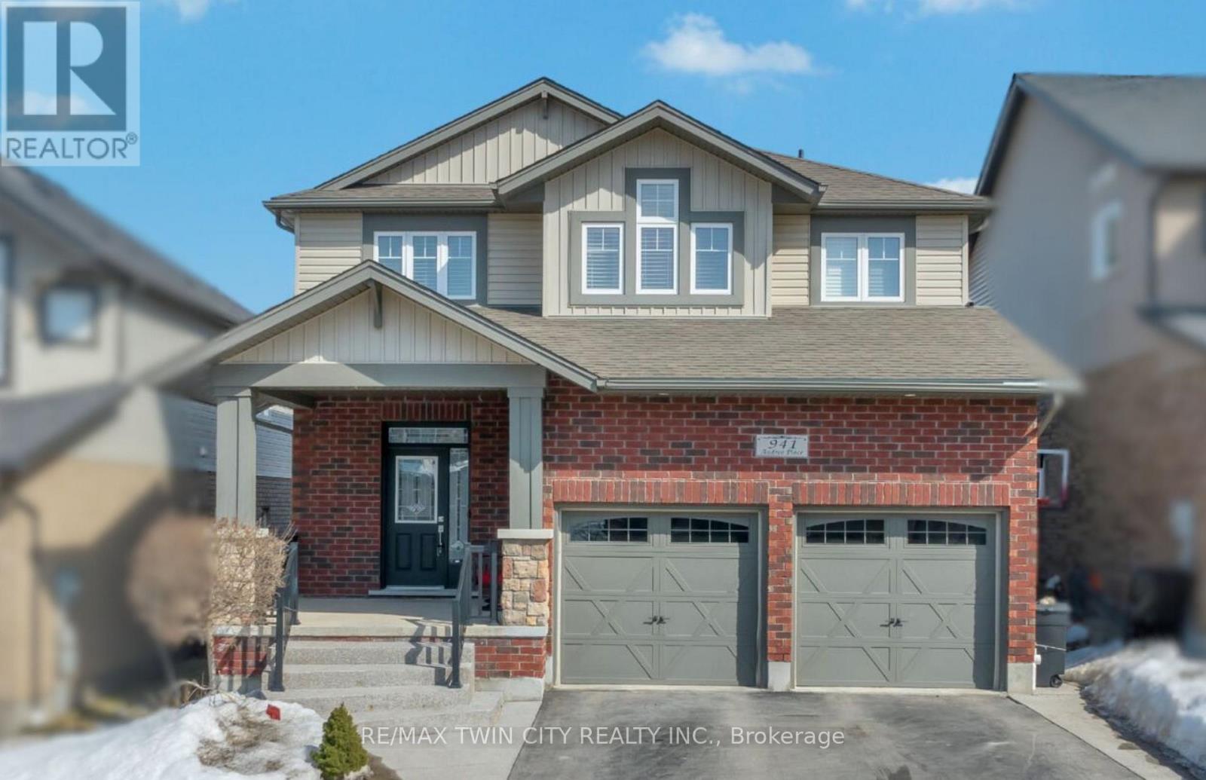941 Audrey Place Kitchener, Ontario N2E 0B5
$999,900
Welcome to 941 Audrey Place, located in the most desirable neighborhood of Kitchener. This beautiful home, with extra spacious living space seamlessly blends modern elegance with functionality. The exterior features a beautifully extended front porch, perfect for enjoying the outdoors, and ample parking with space for 4 vehicles2 in garage, 2 on driveway. Additionally, an EV charger (240V) is conveniently installed for your electric vehicle needs. Step inside the welcoming foyer & discover a spacious main level with 9-ft ceilings & pot lights throughout, creating a bright & inviting atmosphere. The hardwood flooring adds warmth & sophistication, while the California shutters provide the perfect finishing touch. The gourmet kitchen is a chefs dream, featuring luxurious granite countertops, SS Appliances & a generous walk-in pantry. The main level also includes a convenient laundry room with custom organizers & sliders for easy access. Moving Upstairs, there are 4 spacious bedrooms, all with waterproof luxury laminate flooring. The master bedroom offers a walk-in closet & a private ensuite for your comfort. Each closet is equipped with organizers, ensuring your belongings are neatly stored & all bathrooms feature elegant granite countertops. Other 3 bedrooms are generously sized with another shared 4pc bathroom. The basement is a true highlight, boasting 9-ft ceilings & a private bedroom with its own full bathroom & his/her closets. A kitchenette setup & an additional 2pc bathroom adds extra convenience. The huge recreation room is perfect for entertaining or relaxing & the walkout leads to a fully fenced backyard with a raised deck, offering privacy& a perfect spot for outdoor enjoyment. Located in a prime area, just minutes away from top-rated schools, Sunrise Plaza with its popular amenities & Highway 7/8. This home is designed with both luxury and practicality in mind, offering everything you need for comfortable & stylish living. Book Your showing Today! (id:61852)
Open House
This property has open houses!
2:00 pm
Ends at:4:00 pm
Property Details
| MLS® Number | X12096836 |
| Property Type | Single Family |
| Neigbourhood | Laurentian West |
| ParkingSpaceTotal | 4 |
Building
| BathroomTotal | 5 |
| BedroomsAboveGround | 4 |
| BedroomsBelowGround | 1 |
| BedroomsTotal | 5 |
| Appliances | Water Heater, Water Softener, Dishwasher, Dryer, Freezer, Garage Door Opener, Hood Fan, Stove, Washer, Window Coverings, Refrigerator |
| BasementDevelopment | Finished |
| BasementType | N/a (finished) |
| ConstructionStyleAttachment | Detached |
| CoolingType | Central Air Conditioning |
| ExteriorFinish | Brick, Vinyl Siding |
| FireplacePresent | Yes |
| FoundationType | Poured Concrete |
| HalfBathTotal | 2 |
| HeatingFuel | Natural Gas |
| HeatingType | Forced Air |
| StoriesTotal | 2 |
| SizeInterior | 2000 - 2500 Sqft |
| Type | House |
| UtilityWater | Municipal Water |
Parking
| Attached Garage | |
| Garage |
Land
| Acreage | No |
| SizeDepth | 101 Ft |
| SizeFrontage | 39 Ft |
| SizeIrregular | 39 X 101 Ft |
| SizeTotalText | 39 X 101 Ft |
| ZoningDescription | Res-3 |
Rooms
| Level | Type | Length | Width | Dimensions |
|---|---|---|---|---|
| Second Level | Bathroom | 2.3 m | 2.4 m | 2.3 m x 2.4 m |
| Second Level | Primary Bedroom | 3.5 m | 5 m | 3.5 m x 5 m |
| Second Level | Bedroom 2 | 3.9 m | 3.6 m | 3.9 m x 3.6 m |
| Second Level | Bedroom 3 | 3 m | 4.39 m | 3 m x 4.39 m |
| Second Level | Bedroom 4 | 3.6 m | 3.6 m | 3.6 m x 3.6 m |
| Second Level | Bathroom | 3.3 m | 2.01 m | 3.3 m x 2.01 m |
| Basement | Recreational, Games Room | 5 m | 6.2 m | 5 m x 6.2 m |
| Basement | Bedroom | 3.7 m | 5.2 m | 3.7 m x 5.2 m |
| Basement | Bathroom | 2.6 m | 2.1 m | 2.6 m x 2.1 m |
| Basement | Bathroom | 1.6 m | 1.2 m | 1.6 m x 1.2 m |
| Basement | Kitchen | 3.7 m | 4.3 m | 3.7 m x 4.3 m |
| Main Level | Bathroom | 1.7 m | 1.4 m | 1.7 m x 1.4 m |
| Main Level | Living Room | 4.2 m | 4.8 m | 4.2 m x 4.8 m |
| Main Level | Dining Room | 3.1 m | 4.1 m | 3.1 m x 4.1 m |
| Main Level | Kitchen | 4.9 m | 6.2 m | 4.9 m x 6.2 m |
| Main Level | Laundry Room | 2.9 m | 2.4 m | 2.9 m x 2.4 m |
https://www.realtor.ca/real-estate/28198919/941-audrey-place-kitchener
Interested?
Contact us for more information
Anurag Sharma
Broker
901 Victoria Street N Unit B
Kitchener, Ontario N2B 3C3



















































