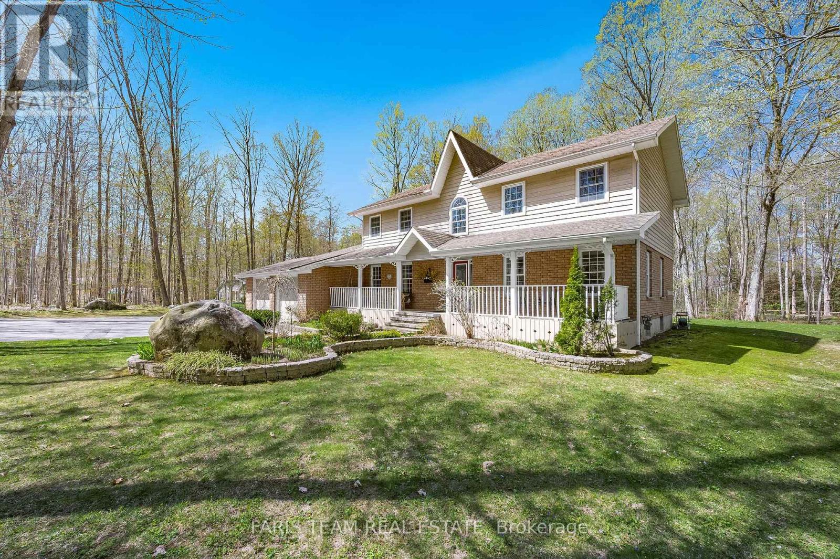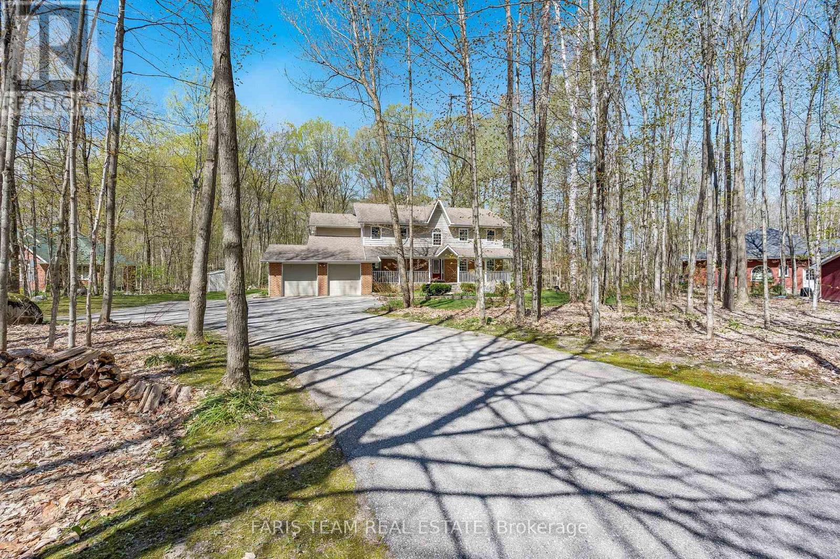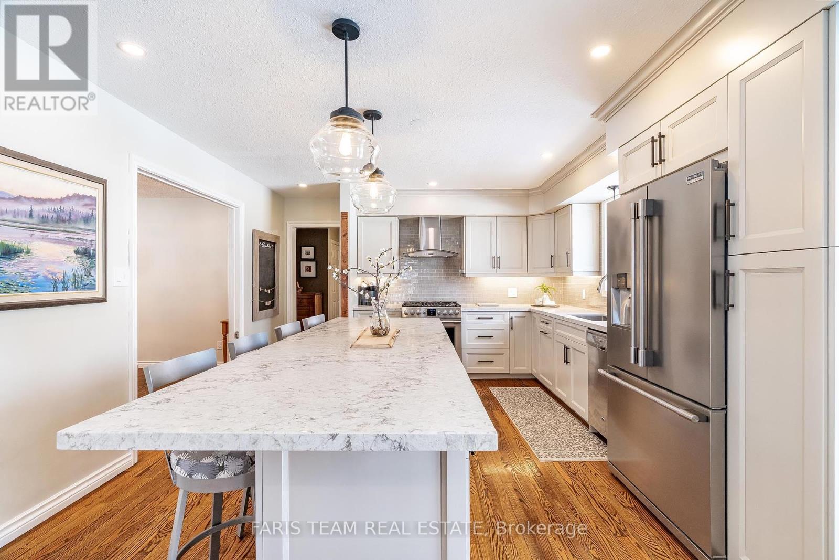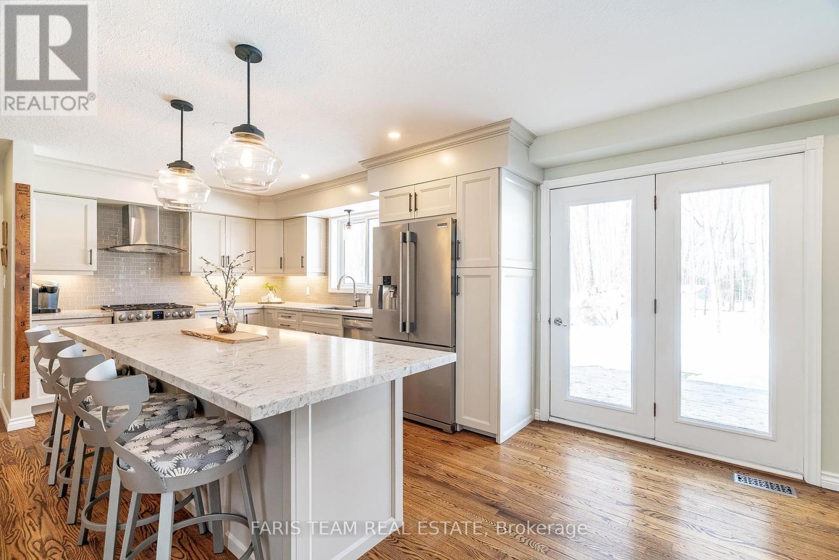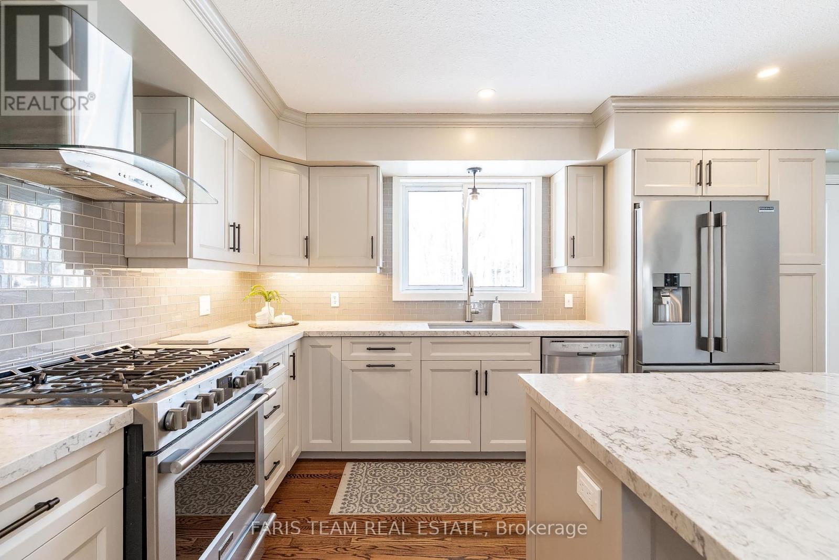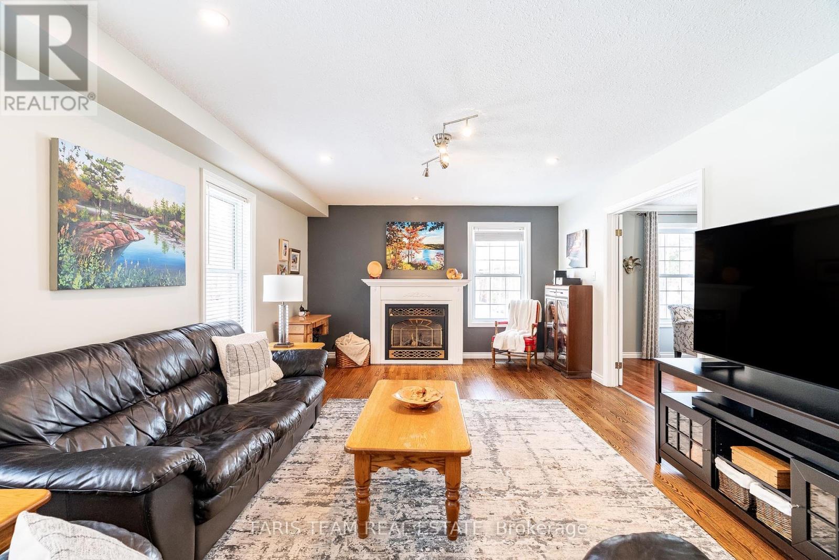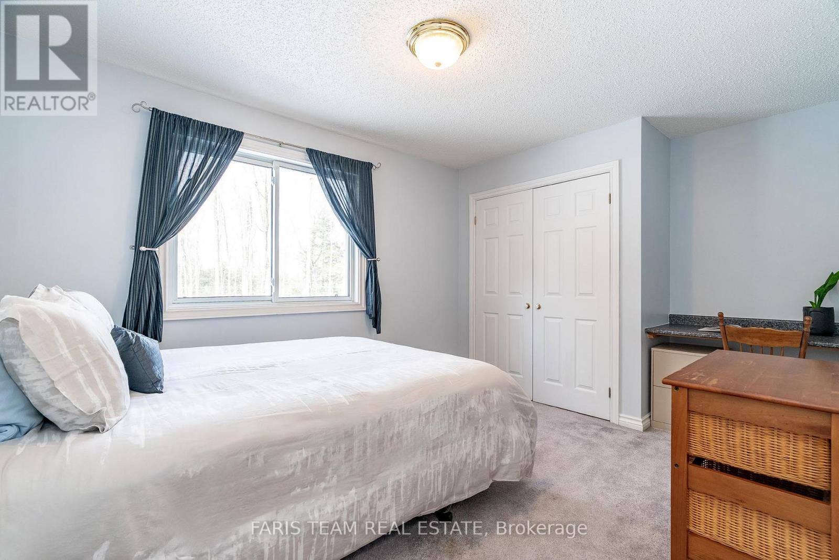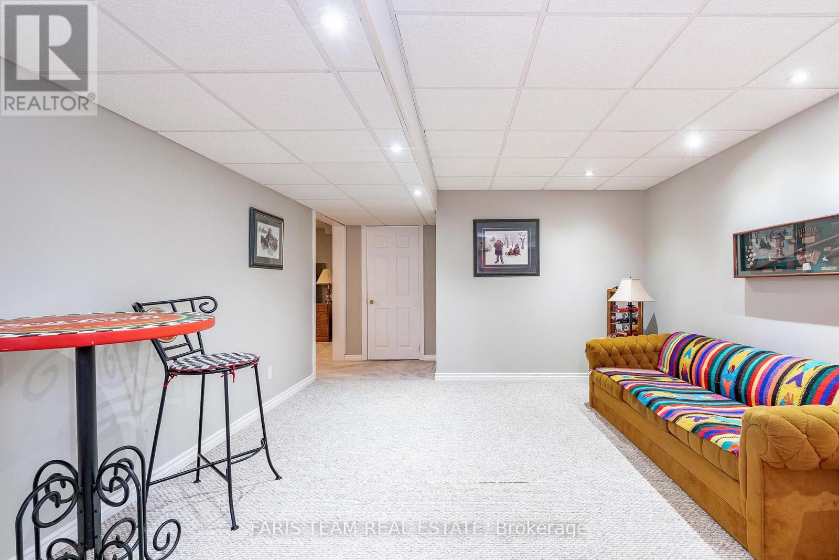64 Goldfinch Crescent Tiny, Ontario L0L 2J0
$1,199,000
Top 5 Reasons You Will Love This Home: 1) Step into this exquisite two-storey residence where refined finishes and expert craftsmanship define every corner of the home 2) At the heart of it all, a beautifully upgraded chefs kitchen awaits, offering sleek countertops, premium appliances, and ample storage, designed to inspire everyday meals and seamless entertaining 3) The grand foyer makes a lasting first impression with a stunning cascading staircase, setting the tone for elegance and timeless design 4) Upstairs, the luxurious primary suite is your personal retreat, complete with a spa-like ensuite featuring a deep soaker tub, glass-enclosed shower, and a spacious walk-in closet tailored for comfort and style 5) Set on a breathtaking 1-acre lot backing onto protected greenspace, with unmatched privacy, surrounded by mature trees and tucked back from the road for a peaceful, nature-filled escape. 2,883 above grade sq.ft plus a finished basement. Visit our website for more detailed information. (id:61852)
Property Details
| MLS® Number | S12096791 |
| Property Type | Single Family |
| Community Name | Rural Tiny |
| AmenitiesNearBy | Hospital, Park, Place Of Worship |
| Features | Level Lot, Irregular Lot Size, Sump Pump |
| ParkingSpaceTotal | 12 |
| Structure | Shed |
Building
| BathroomTotal | 3 |
| BedroomsAboveGround | 4 |
| BedroomsBelowGround | 1 |
| BedroomsTotal | 5 |
| Age | 31 To 50 Years |
| Amenities | Fireplace(s) |
| Appliances | Blinds, Dishwasher, Dryer, Garage Door Opener, Microwave, Stove, Washer, Refrigerator |
| BasementDevelopment | Finished |
| BasementType | Full (finished) |
| ConstructionStyleAttachment | Detached |
| CoolingType | Central Air Conditioning |
| ExteriorFinish | Brick, Wood |
| FireplacePresent | Yes |
| FireplaceTotal | 1 |
| FlooringType | Hardwood, Ceramic |
| FoundationType | Block |
| HalfBathTotal | 1 |
| HeatingFuel | Natural Gas |
| HeatingType | Forced Air |
| StoriesTotal | 2 |
| SizeInterior | 2500 - 3000 Sqft |
| Type | House |
| UtilityWater | Municipal Water |
Parking
| Attached Garage | |
| Garage |
Land
| Acreage | No |
| LandAmenities | Hospital, Park, Place Of Worship |
| Sewer | Septic System |
| SizeDepth | 319 Ft |
| SizeFrontage | 139 Ft ,3 In |
| SizeIrregular | 139.3 X 319 Ft |
| SizeTotalText | 139.3 X 319 Ft|1/2 - 1.99 Acres |
| ZoningDescription | R2-11 |
Rooms
| Level | Type | Length | Width | Dimensions |
|---|---|---|---|---|
| Second Level | Primary Bedroom | 5.18 m | 4.83 m | 5.18 m x 4.83 m |
| Second Level | Bedroom | 4.86 m | 4.54 m | 4.86 m x 4.54 m |
| Second Level | Bedroom | 4.28 m | 2.99 m | 4.28 m x 2.99 m |
| Second Level | Bedroom | 4.11 m | 3.92 m | 4.11 m x 3.92 m |
| Basement | Bedroom | 4.59 m | 3.74 m | 4.59 m x 3.74 m |
| Basement | Recreational, Games Room | 10.17 m | 3.9 m | 10.17 m x 3.9 m |
| Main Level | Kitchen | 4.17 m | 4.03 m | 4.17 m x 4.03 m |
| Main Level | Dining Room | 4.1 m | 3.89 m | 4.1 m x 3.89 m |
| Main Level | Family Room | 8.74 m | 4.03 m | 8.74 m x 4.03 m |
| Main Level | Sitting Room | 4.71 m | 3.89 m | 4.71 m x 3.89 m |
| Main Level | Laundry Room | 2.32 m | 1.59 m | 2.32 m x 1.59 m |
https://www.realtor.ca/real-estate/28198647/64-goldfinch-crescent-tiny-rural-tiny
Interested?
Contact us for more information
Mark Faris
Broker
443 Bayview Drive
Barrie, Ontario L4N 8Y2
Jonathan Wallace
Salesperson
531 King St
Midland, Ontario L4R 3N6
