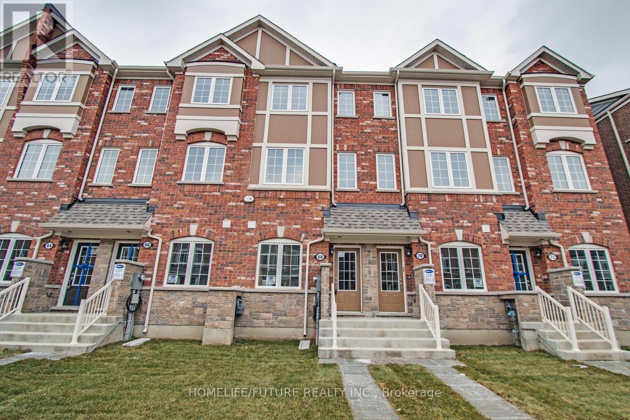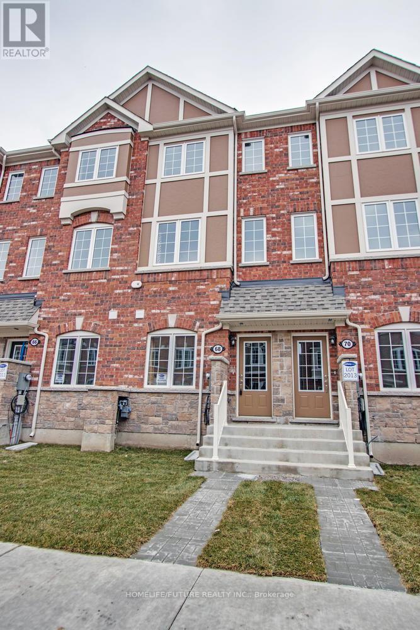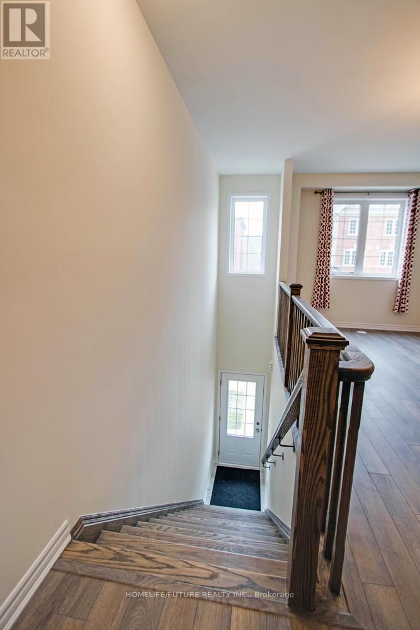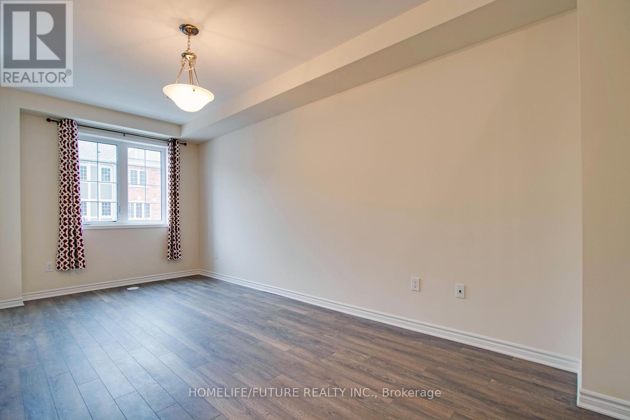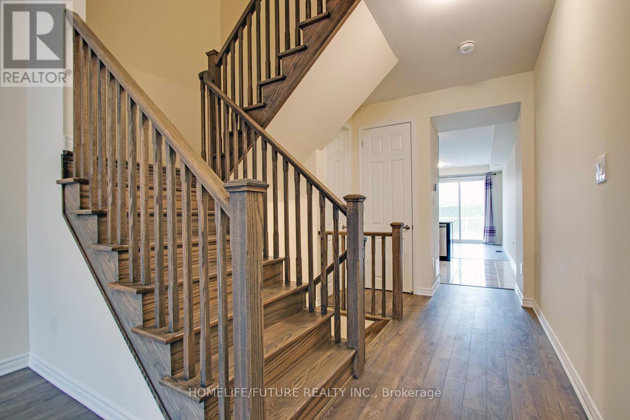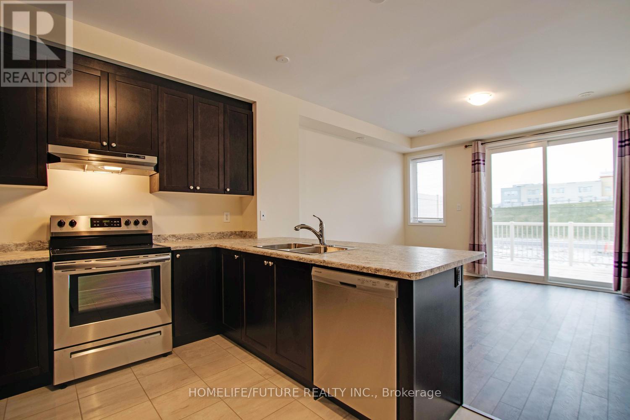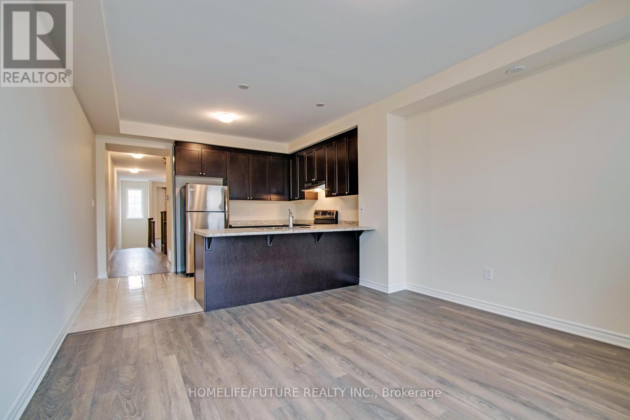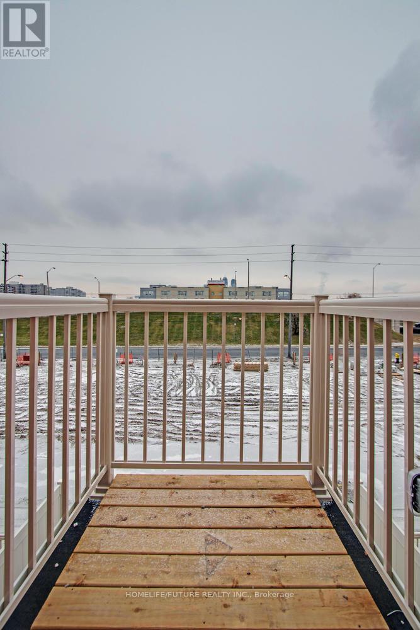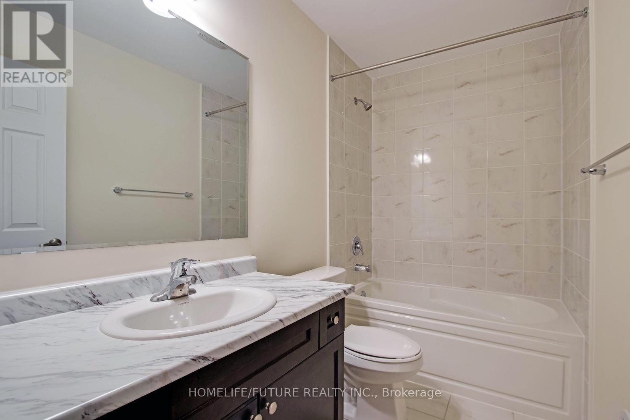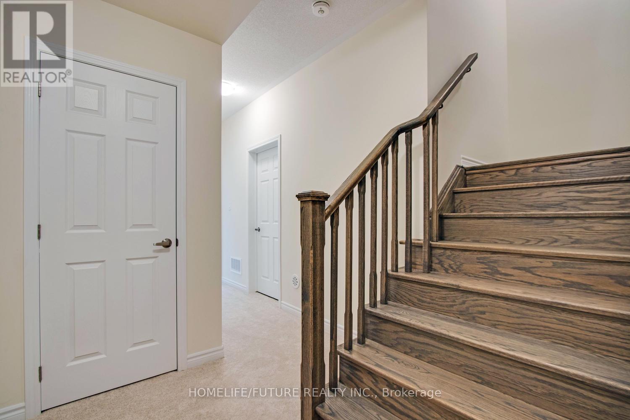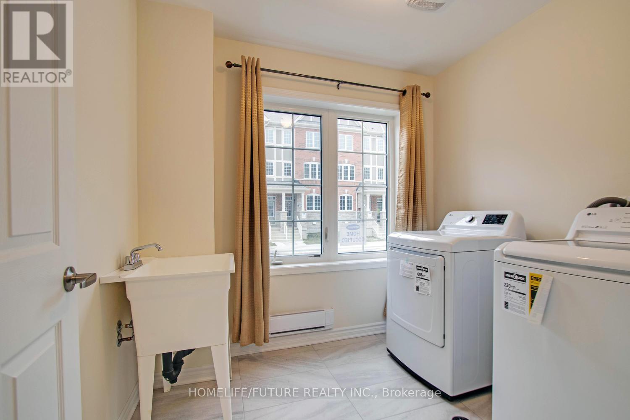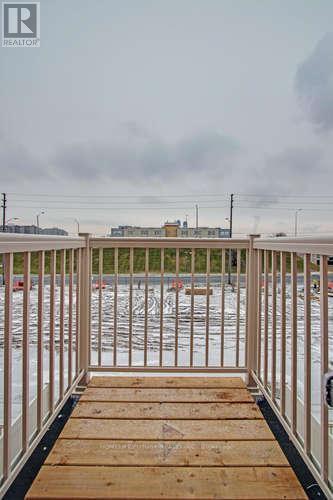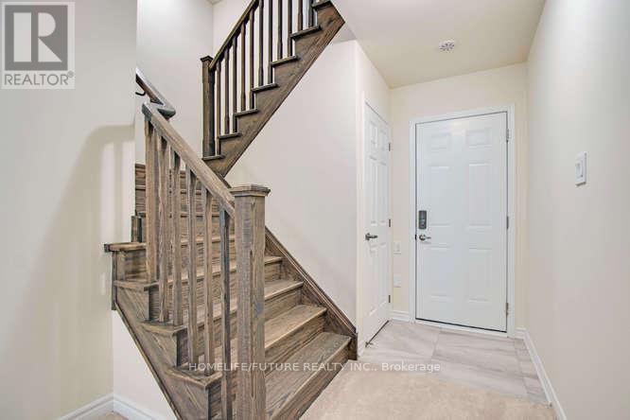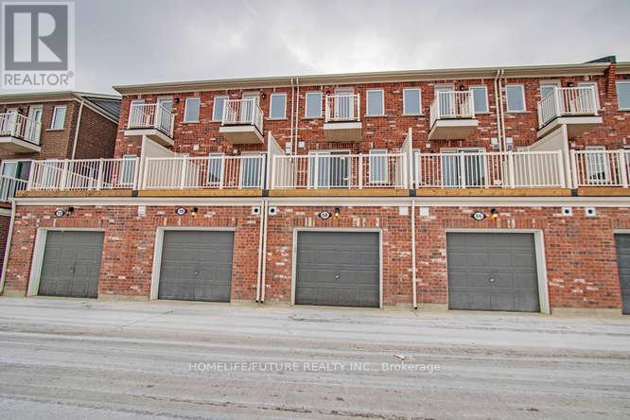68 Jolly Way Toronto, Ontario M1P 0E2
$3,400 Monthly
5 Years Old Beautiful Townhouse in Family Friendly Neighbourhood. Bright And Spacious Open Concept Layout. Great Room Features, Laminate Floors. Eat-In Kitchen With Walk Out To Balcony. Easy Access To Hwy 401. many Schools, Shopping, And All The Amenities. (id:61852)
Property Details
| MLS® Number | E12096905 |
| Property Type | Single Family |
| Neigbourhood | Scarborough |
| Community Name | Dorset Park |
| AmenitiesNearBy | Hospital, Park, Public Transit, Schools, Place Of Worship |
| ParkingSpaceTotal | 2 |
Building
| BathroomTotal | 3 |
| BedroomsAboveGround | 3 |
| BedroomsTotal | 3 |
| Appliances | Water Heater, Dishwasher, Dryer, Stove, Washer, Refrigerator |
| BasementDevelopment | Finished |
| BasementFeatures | Walk Out |
| BasementType | N/a (finished) |
| ConstructionStyleAttachment | Attached |
| CoolingType | Central Air Conditioning |
| ExteriorFinish | Brick |
| FlooringType | Laminate, Tile, Carpeted, Concrete |
| FoundationType | Unknown |
| HalfBathTotal | 1 |
| HeatingFuel | Natural Gas |
| HeatingType | Forced Air |
| StoriesTotal | 3 |
| SizeInterior | 2000 - 2500 Sqft |
| Type | Row / Townhouse |
| UtilityWater | Municipal Water |
Parking
| Attached Garage | |
| Garage | |
| Tandem |
Land
| Acreage | No |
| LandAmenities | Hospital, Park, Public Transit, Schools, Place Of Worship |
| Sewer | Sanitary Sewer |
Rooms
| Level | Type | Length | Width | Dimensions |
|---|---|---|---|---|
| Second Level | Living Room | 2.47 m | 6.1 m | 2.47 m x 6.1 m |
| Second Level | Family Room | 3.69 m | 3.96 m | 3.69 m x 3.96 m |
| Second Level | Kitchen | 3.69 m | 2.76 m | 3.69 m x 2.76 m |
| Third Level | Primary Bedroom | 3.69 m | 3.69 m | 3.69 m x 3.69 m |
| Third Level | Bedroom 2 | 3.69 m | 3.37 m | 3.69 m x 3.37 m |
| Third Level | Bedroom 3 | 2.76 m | 2.47 m | 2.76 m x 2.47 m |
| Main Level | Laundry Room | Measurements not available |
Utilities
| Sewer | Available |
https://www.realtor.ca/real-estate/28198838/68-jolly-way-toronto-dorset-park-dorset-park
Interested?
Contact us for more information
Seyon Kandiah
Salesperson
7 Eastvale Drive Unit 205
Markham, Ontario L3S 4N8
