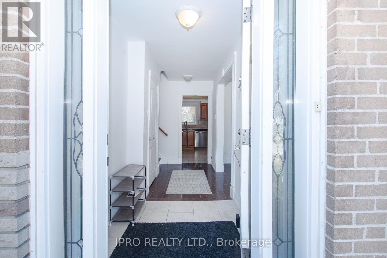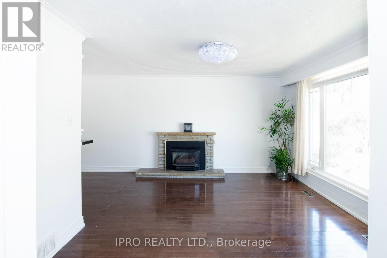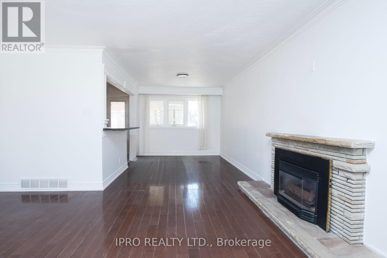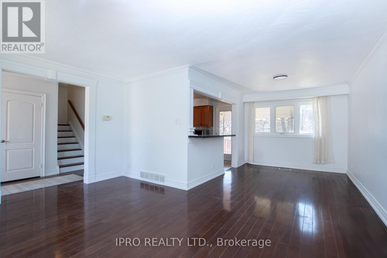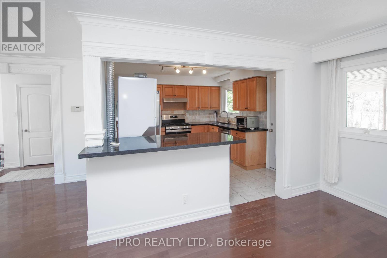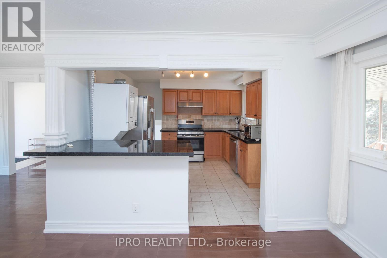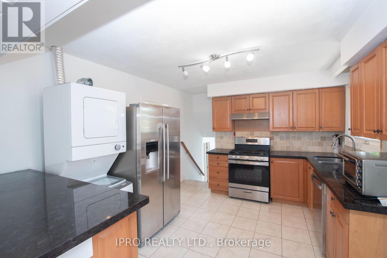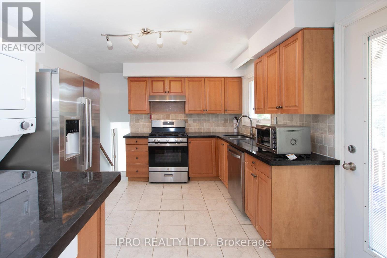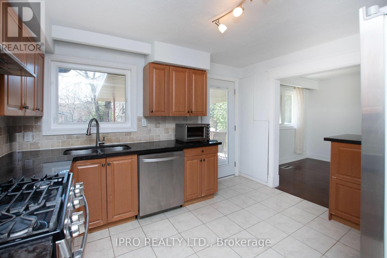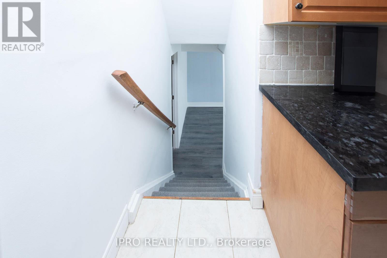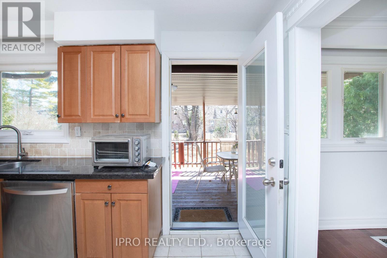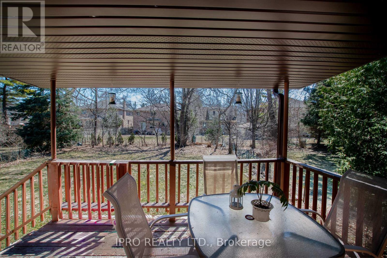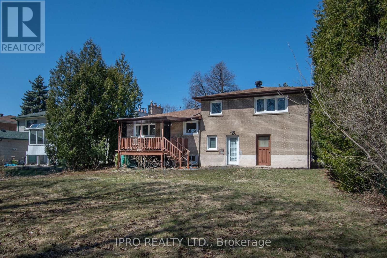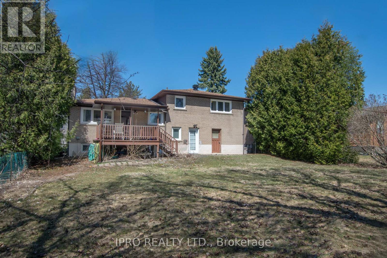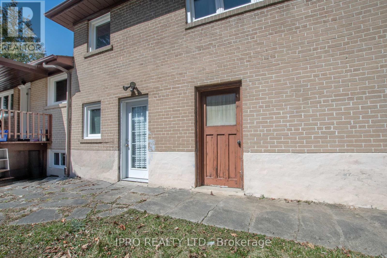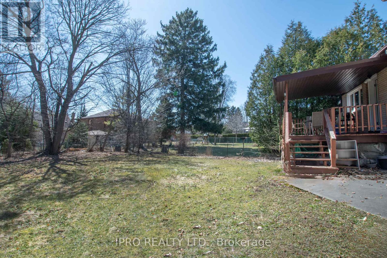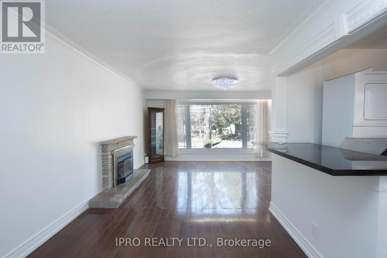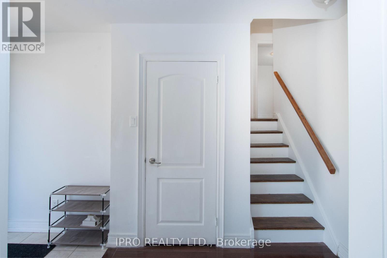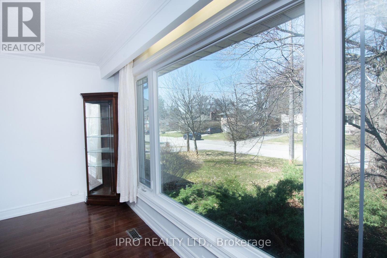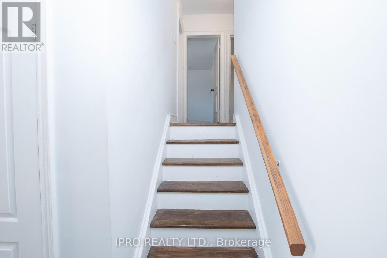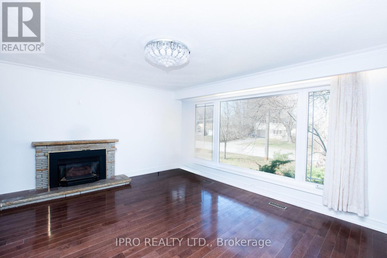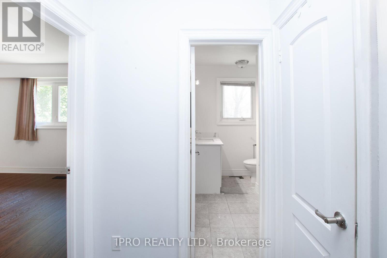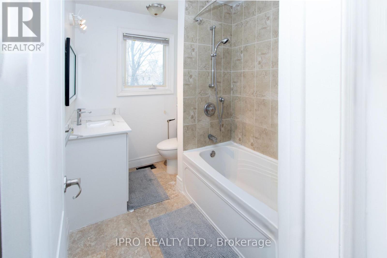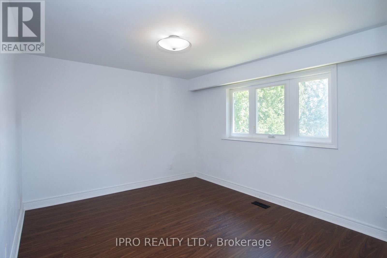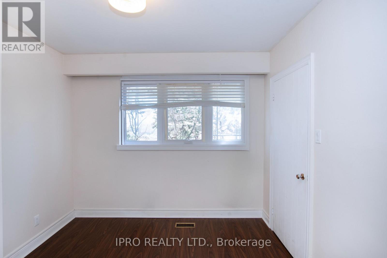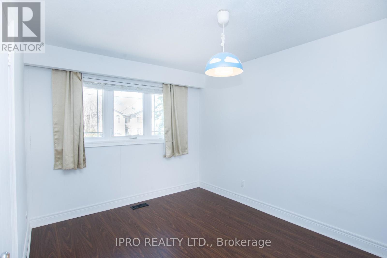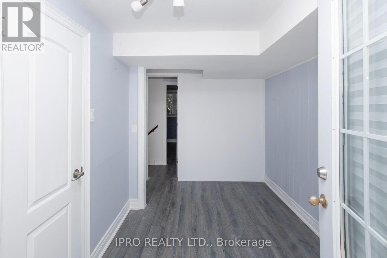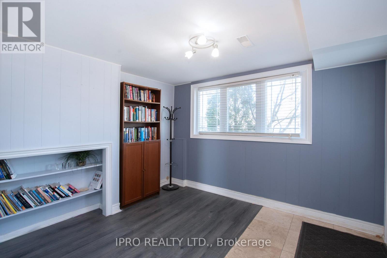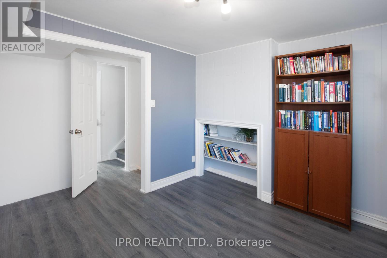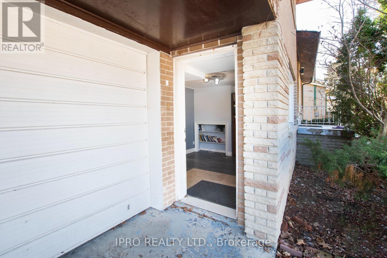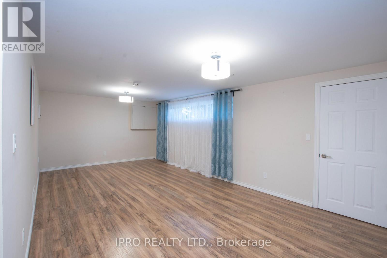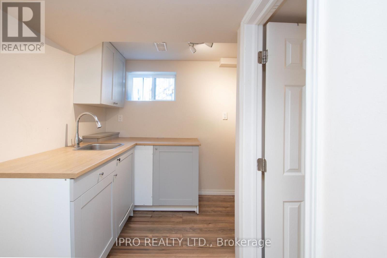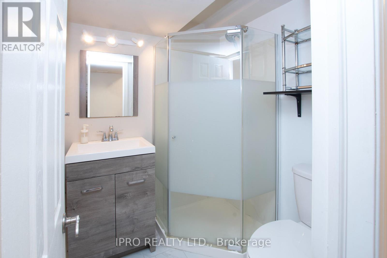23 Urbandale Avenue Toronto, Ontario M2M 2G9
$1,890,000
A fantastic opportunity in the heart of North York! This charming and solidly built home sits on a generous 57 x 130 ft lot and offers endless possibilities for end users, investors, or builders. The main floor features a bright, functional layout with spacious principal rooms, while the finished basement with a separate entrance provides an excellent potential in-law suite. Located in a quiet, family-friendly neighbourhood surrounded by custom homes, just minutes from Yonge Street, TTC, top-rated schools, parks, shopping, and restaurants. Move-in, renovate, rent out, or build new this property is packed with potential! (id:61852)
Property Details
| MLS® Number | C12096810 |
| Property Type | Single Family |
| Neigbourhood | Newtonbrook East |
| Community Name | Newtonbrook East |
| ParkingSpaceTotal | 3 |
Building
| BathroomTotal | 3 |
| BedroomsAboveGround | 3 |
| BedroomsTotal | 3 |
| Amenities | Fireplace(s) |
| Appliances | Dryer, Stove, Washer, Window Coverings, Refrigerator |
| BasementDevelopment | Finished |
| BasementFeatures | Separate Entrance |
| BasementType | N/a (finished) |
| ConstructionStyleAttachment | Detached |
| ConstructionStyleSplitLevel | Backsplit |
| CoolingType | Central Air Conditioning |
| ExteriorFinish | Brick |
| FireplacePresent | Yes |
| FlooringType | Hardwood, Carpeted, Laminate |
| FoundationType | Unknown |
| HalfBathTotal | 1 |
| HeatingFuel | Natural Gas |
| HeatingType | Forced Air |
| SizeInterior | 1500 - 2000 Sqft |
| Type | House |
| UtilityWater | Municipal Water |
Parking
| Attached Garage | |
| Garage |
Land
| Acreage | No |
| Sewer | Sanitary Sewer |
| SizeDepth | 130 Ft |
| SizeFrontage | 57 Ft ,9 In |
| SizeIrregular | 57.8 X 130 Ft |
| SizeTotalText | 57.8 X 130 Ft |
| ZoningDescription | Residential |
Rooms
| Level | Type | Length | Width | Dimensions |
|---|---|---|---|---|
| Basement | Recreational, Games Room | 6.33 m | 3.51 m | 6.33 m x 3.51 m |
| Basement | Utility Room | 1.62 m | 3.07 m | 1.62 m x 3.07 m |
| Lower Level | Den | 2.29 m | 3.42 m | 2.29 m x 3.42 m |
| Lower Level | Office | 3.92 m | 3.1 m | 3.92 m x 3.1 m |
| Main Level | Living Room | 4.83 m | 3.94 m | 4.83 m x 3.94 m |
| Main Level | Dining Room | 2.85 m | 3.52 m | 2.85 m x 3.52 m |
| Main Level | Kitchen | 3.61 m | 3.36 m | 3.61 m x 3.36 m |
| Upper Level | Bedroom | 3.97 m | 3.41 m | 3.97 m x 3.41 m |
| Upper Level | Bedroom 2 | 3.88 m | 2.91 m | 3.88 m x 2.91 m |
| Upper Level | Bedroom 3 | 2.95 m | 2.83 m | 2.95 m x 2.83 m |
Interested?
Contact us for more information
Fereydoun Mahdavi
Salesperson
1396 Don Mills Rd #101 Bldg E
Toronto, Ontario M3B 0A7
Mike Alipour
Salesperson
8854 Yonge Street
Richmond Hill, Ontario L4C 0T4





