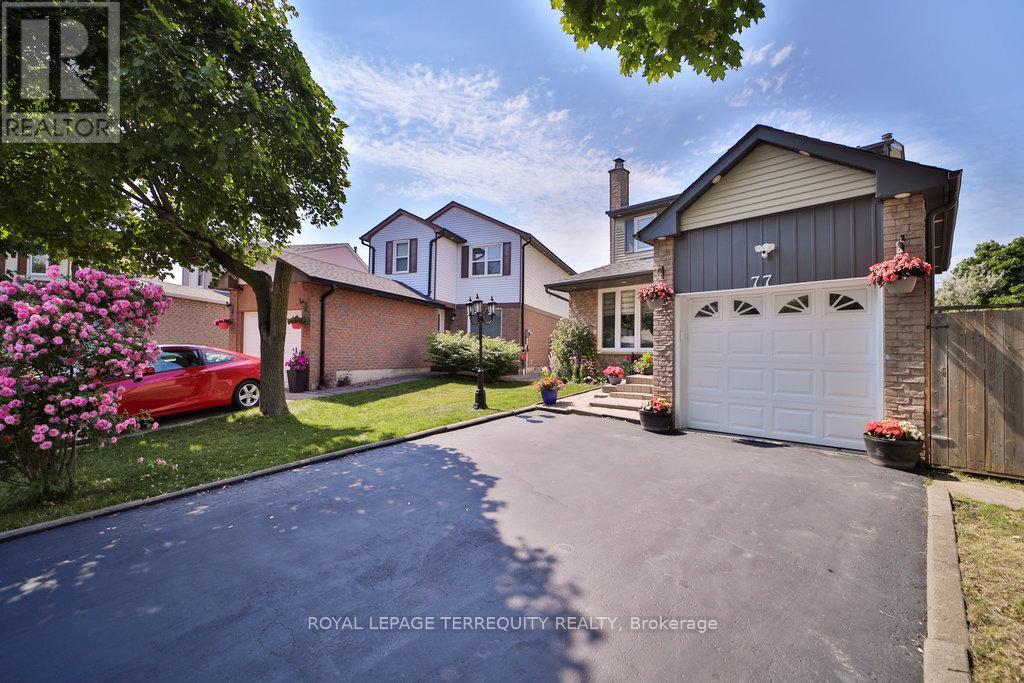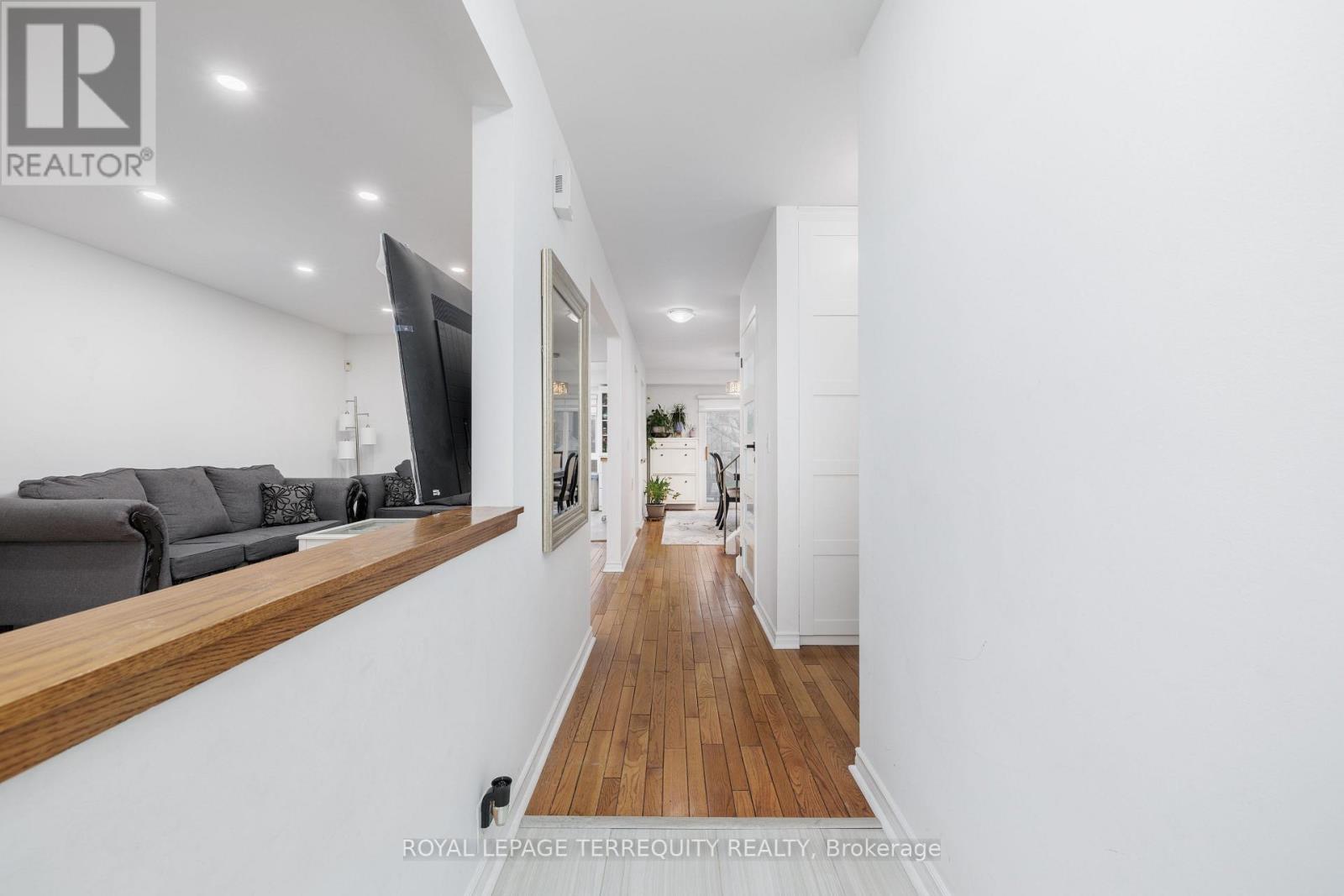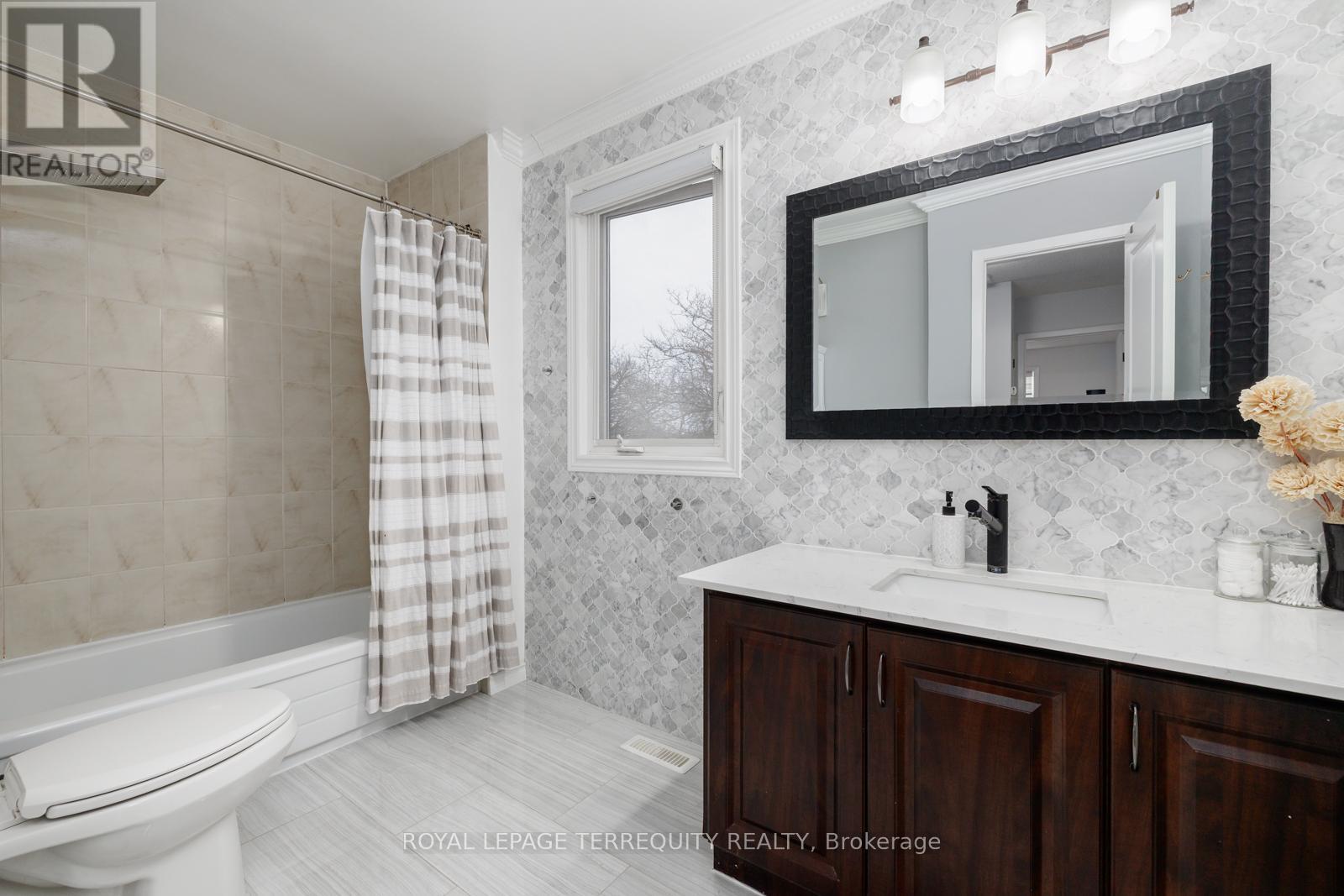77 Warwick Castle Court Toronto, Ontario M1B 3E5
$999,000
Welcome to this beautifully spacious and fully renovated home, ideally situated at the end of a quiet, family-friendly cul-de-sac. Perfect for those seeking both comfort and privacy, this charming residence features a generous and uniquely shaped irregular lot that offers an expansive backyard ideal for entertaining, outdoor activities, or simply enjoying the serene surroundings. Inside, you'll find a well-designed layout with 3+1 bedrooms, blending hardwood floors, tile, and laminate throughout for both style and durability. Pot lights and a large bay window fill the home with natural light, creating a warm and inviting atmosphere. The dining room opens up to a walkout with a picturesque view of the yard, enhancing the connection between indoor and outdoor living spaces. Located in a peaceful and child-friendly neighborhood, this home is just minutes away from excellent schools, scenic parks, and convenient shopping. Whether you're raising a family or looking for your forever home, this property offers the perfect combination of space, comfort, and location. (id:61852)
Property Details
| MLS® Number | E12096539 |
| Property Type | Single Family |
| Neigbourhood | Scarborough |
| Community Name | Malvern |
| AmenitiesNearBy | Public Transit, Park, Schools |
| Features | Cul-de-sac |
| ParkingSpaceTotal | 5 |
| Structure | Shed |
Building
| BathroomTotal | 3 |
| BedroomsAboveGround | 3 |
| BedroomsBelowGround | 1 |
| BedroomsTotal | 4 |
| Amenities | Fireplace(s) |
| Appliances | Water Heater, Dishwasher, Dryer, Stove, Washer, Window Coverings, Refrigerator |
| BasementDevelopment | Finished |
| BasementType | N/a (finished) |
| ConstructionStyleAttachment | Link |
| CoolingType | Central Air Conditioning |
| ExteriorFinish | Aluminum Siding, Brick |
| FireProtection | Smoke Detectors |
| FireplacePresent | Yes |
| FlooringType | Laminate |
| FoundationType | Concrete |
| HalfBathTotal | 1 |
| HeatingFuel | Natural Gas |
| HeatingType | Forced Air |
| StoriesTotal | 2 |
| SizeInterior | 1100 - 1500 Sqft |
| Type | House |
| UtilityWater | Municipal Water |
Parking
| Attached Garage | |
| Garage |
Land
| Acreage | No |
| FenceType | Fenced Yard |
| LandAmenities | Public Transit, Park, Schools |
| LandscapeFeatures | Landscaped |
| Sewer | Sanitary Sewer |
| SizeDepth | 145 Ft ,2 In |
| SizeFrontage | 23 Ft ,9 In |
| SizeIrregular | 23.8 X 145.2 Ft |
| SizeTotalText | 23.8 X 145.2 Ft |
Rooms
| Level | Type | Length | Width | Dimensions |
|---|---|---|---|---|
| Second Level | Primary Bedroom | 4.65 m | 3.53 m | 4.65 m x 3.53 m |
| Second Level | Bedroom 2 | 3.35 m | 2.95 m | 3.35 m x 2.95 m |
| Second Level | Bedroom 3 | 3.58 m | 3.35 m | 3.58 m x 3.35 m |
| Basement | Bedroom 4 | 3.7 m | 2.93 m | 3.7 m x 2.93 m |
| Basement | Recreational, Games Room | 7.4 m | 4.32 m | 7.4 m x 4.32 m |
| Main Level | Living Room | 7.11 m | 3.22 m | 7.11 m x 3.22 m |
| Main Level | Family Room | 7.11 m | 3.22 m | 7.11 m x 3.22 m |
| Main Level | Dining Room | 4.11 m | 3.27 m | 4.11 m x 3.27 m |
| Main Level | Kitchen | 3.35 m | 3.25 m | 3.35 m x 3.25 m |
Utilities
| Cable | Available |
| Sewer | Installed |
https://www.realtor.ca/real-estate/28198304/77-warwick-castle-court-toronto-malvern-malvern
Interested?
Contact us for more information
Bradley Taylor
Broker
3000 Garden St #101a
Whitby, Ontario L1R 2G6



































