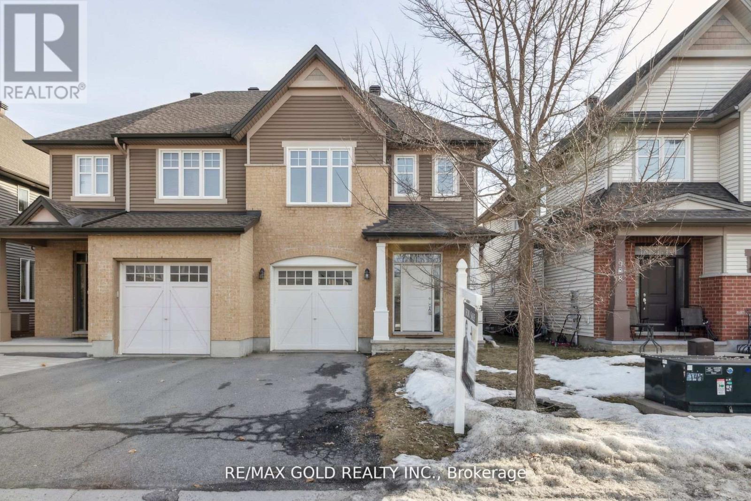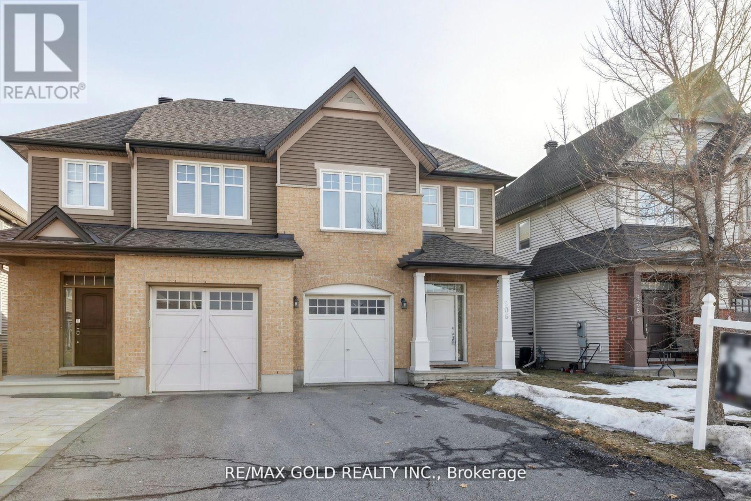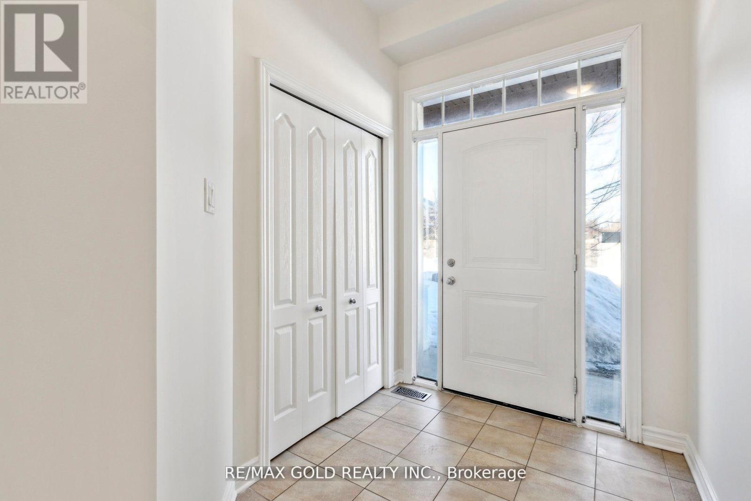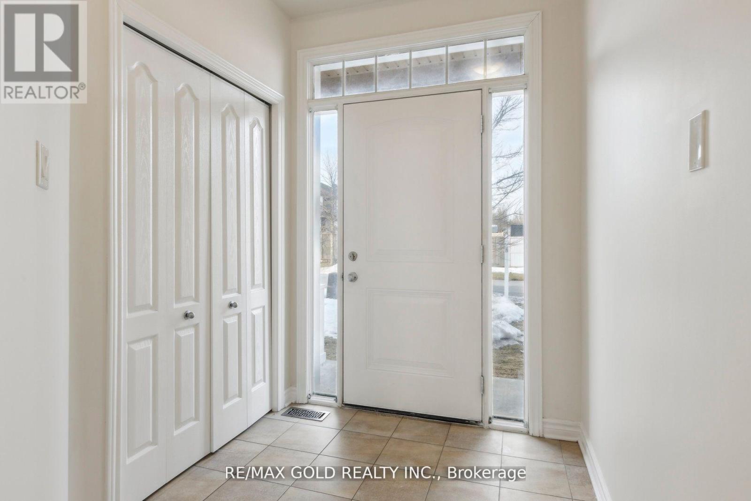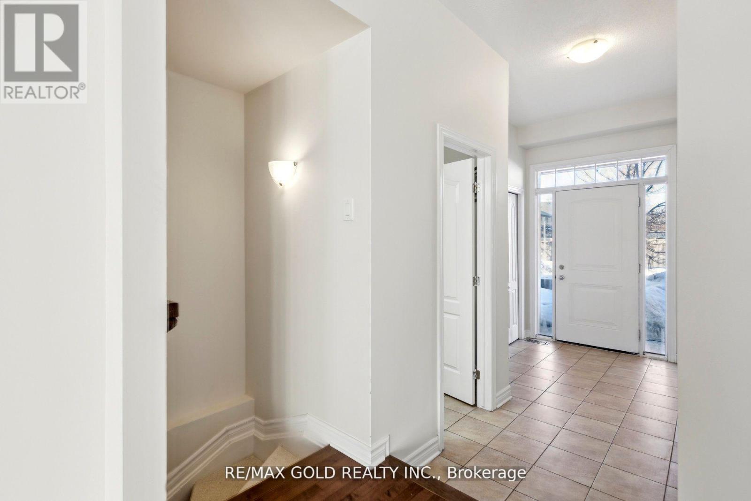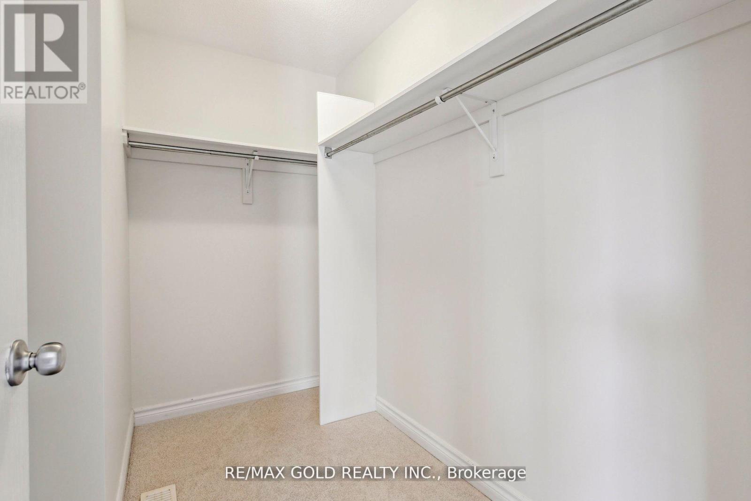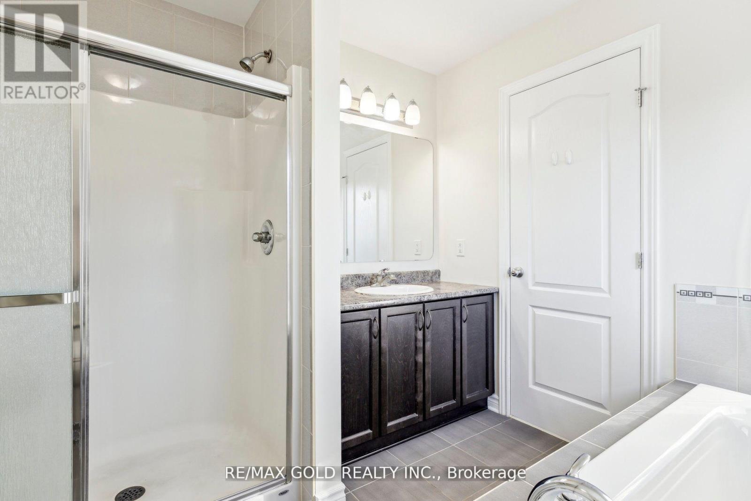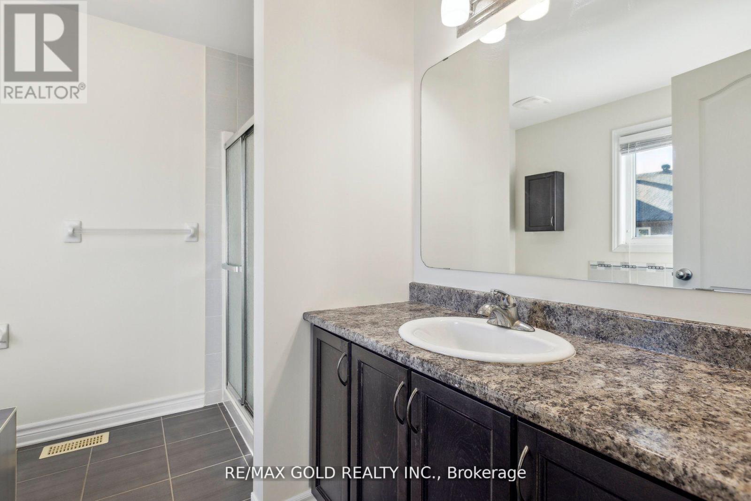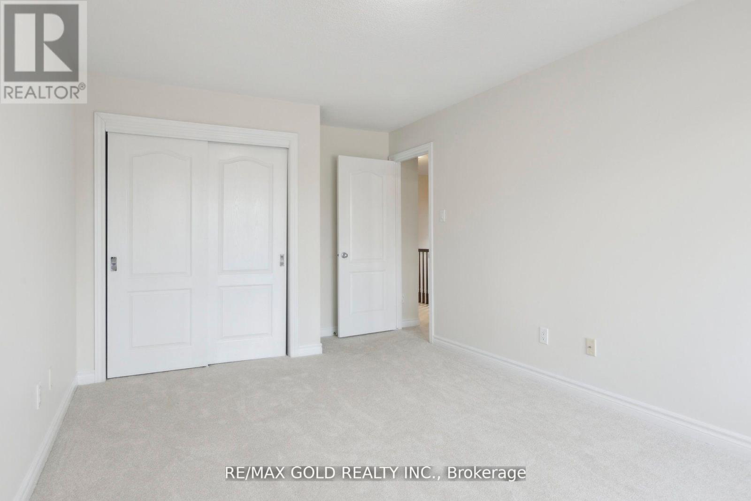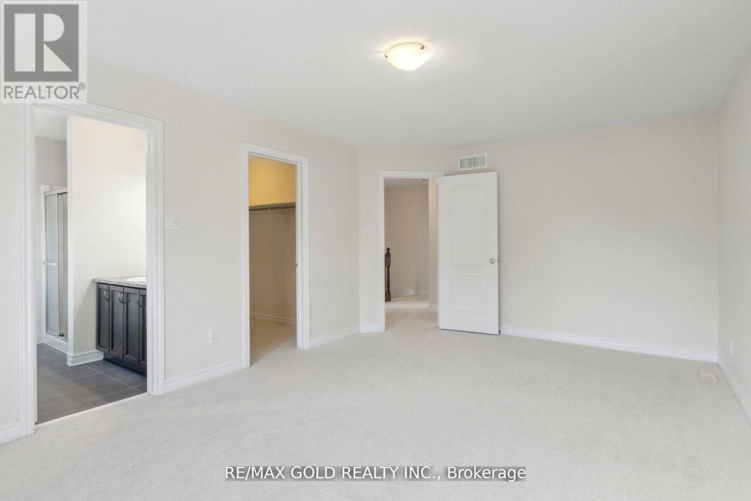906 Verbena Crescent Ottawa, Ontario K1T 0K4
$689,900
Welcome to this executive Semi Detached in the sought after family friendly neighborhood of Findlay Creek. Located close to all amenities, transit and schools. This beautiful 3 bedroom semi detached with 4 bathrooms offers over 2100 sqft of living space. Freshly painted, brand new carpets on second floor and in the basement. Tons of upgrades including granite countertops, upgraded washrooms, hardwood floors and pot lights on main floor. The bright open concept main floor is perfect for entertaining guests. The spacious primary bedroom offers an oasis ensuite. The carpeted second floor is perfect for cold winter mornings. Sit around the cozy gas fireplace in the large lower level family room. Full 3 piece bath in the basement. Low maintenance, fully fenced backyard to enjoy the summer family and friends get togethers. (id:61852)
Open House
This property has open houses!
1:30 pm
Ends at:4:30 pm
Property Details
| MLS® Number | X12096339 |
| Property Type | Single Family |
| Neigbourhood | Riverside South-Findlay Creek |
| Community Name | 2605 - Blossom Park/Kemp Park/Findlay Creek |
| AmenitiesNearBy | Public Transit |
| ParkingSpaceTotal | 3 |
Building
| BathroomTotal | 4 |
| BedroomsAboveGround | 3 |
| BedroomsTotal | 3 |
| Appliances | Dishwasher, Microwave, Stove, Window Coverings, Refrigerator |
| BasementDevelopment | Finished |
| BasementType | Full (finished) |
| ConstructionStyleAttachment | Semi-detached |
| CoolingType | Central Air Conditioning |
| ExteriorFinish | Brick, Vinyl Siding |
| FireplacePresent | Yes |
| FireplaceTotal | 1 |
| FoundationType | Concrete |
| HalfBathTotal | 1 |
| HeatingFuel | Natural Gas |
| HeatingType | Forced Air |
| StoriesTotal | 2 |
| SizeInterior | 2000 - 2500 Sqft |
| Type | House |
| UtilityWater | Municipal Water |
Parking
| Attached Garage | |
| Garage |
Land
| Acreage | No |
| LandAmenities | Public Transit |
| Sewer | Sanitary Sewer |
| SizeDepth | 98 Ft ,4 In |
| SizeFrontage | 26 Ft ,6 In |
| SizeIrregular | 26.5 X 98.4 Ft |
| SizeTotalText | 26.5 X 98.4 Ft |
| ZoningDescription | Residential |
Rooms
| Level | Type | Length | Width | Dimensions |
|---|---|---|---|---|
| Second Level | Primary Bedroom | 5.53 m | 3.37 m | 5.53 m x 3.37 m |
| Second Level | Bedroom | 4.64 m | 3.2 m | 4.64 m x 3.2 m |
| Second Level | Bedroom | 3.14 m | 3.04 m | 3.14 m x 3.04 m |
| Second Level | Bathroom | 1.65 m | 2.74 m | 1.65 m x 2.74 m |
| Second Level | Bathroom | 2.56 m | 2.79 m | 2.56 m x 2.79 m |
| Basement | Living Room | 4.06 m | 6.09 m | 4.06 m x 6.09 m |
| Basement | Bathroom | 1.65 m | 2.13 m | 1.65 m x 2.13 m |
| Basement | Family Room | 6.09 m | 4.06 m | 6.09 m x 4.06 m |
| Main Level | Living Room | 6.85 m | 3.83 m | 6.85 m x 3.83 m |
| Main Level | Kitchen | 4.26 m | 2.38 m | 4.26 m x 2.38 m |
| Main Level | Bathroom | 1.21 m | 2.13 m | 1.21 m x 2.13 m |
Interested?
Contact us for more information
Aatef Wali
Broker
5865 Mclaughlin Rd #6
Mississauga, Ontario L5R 1B8
