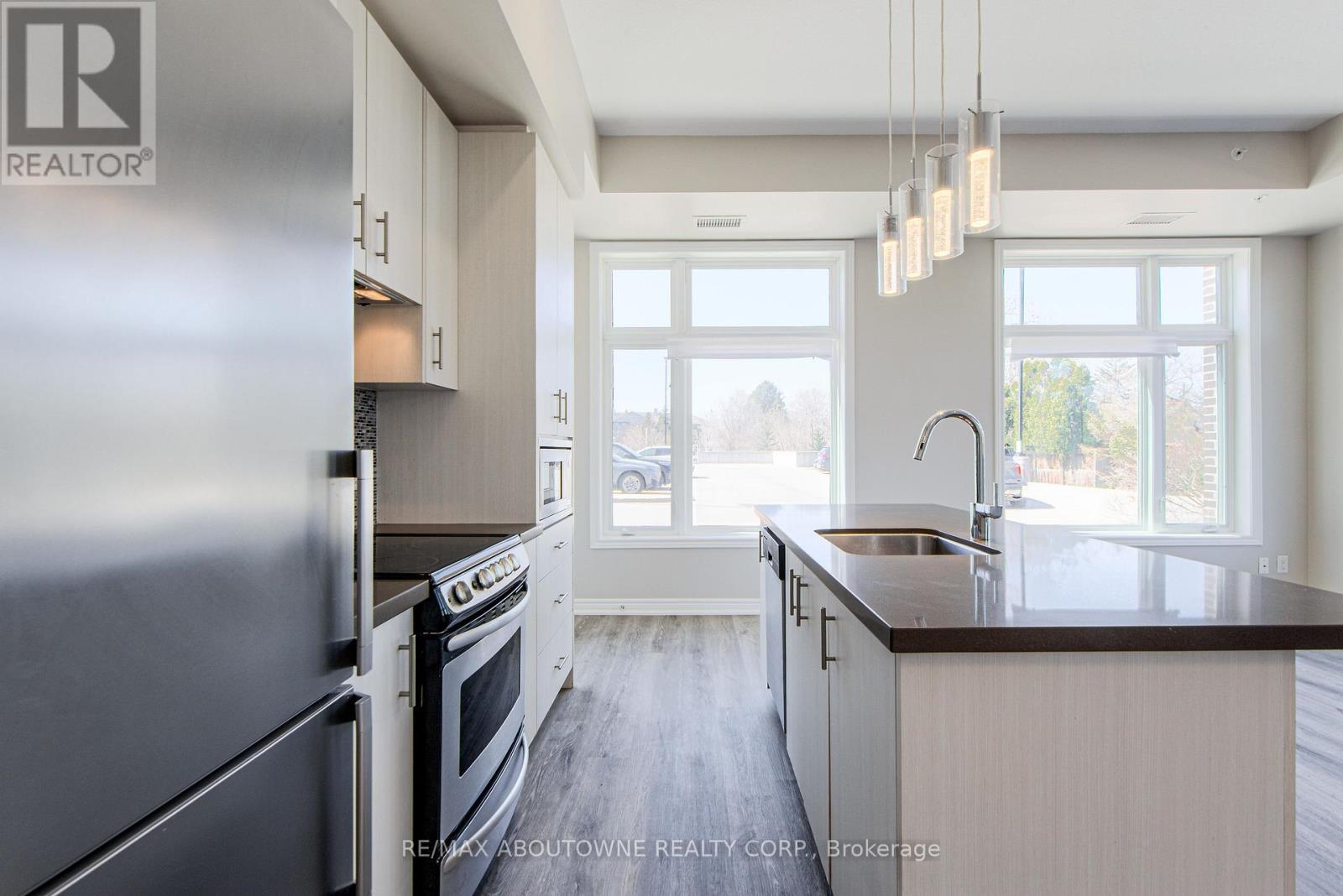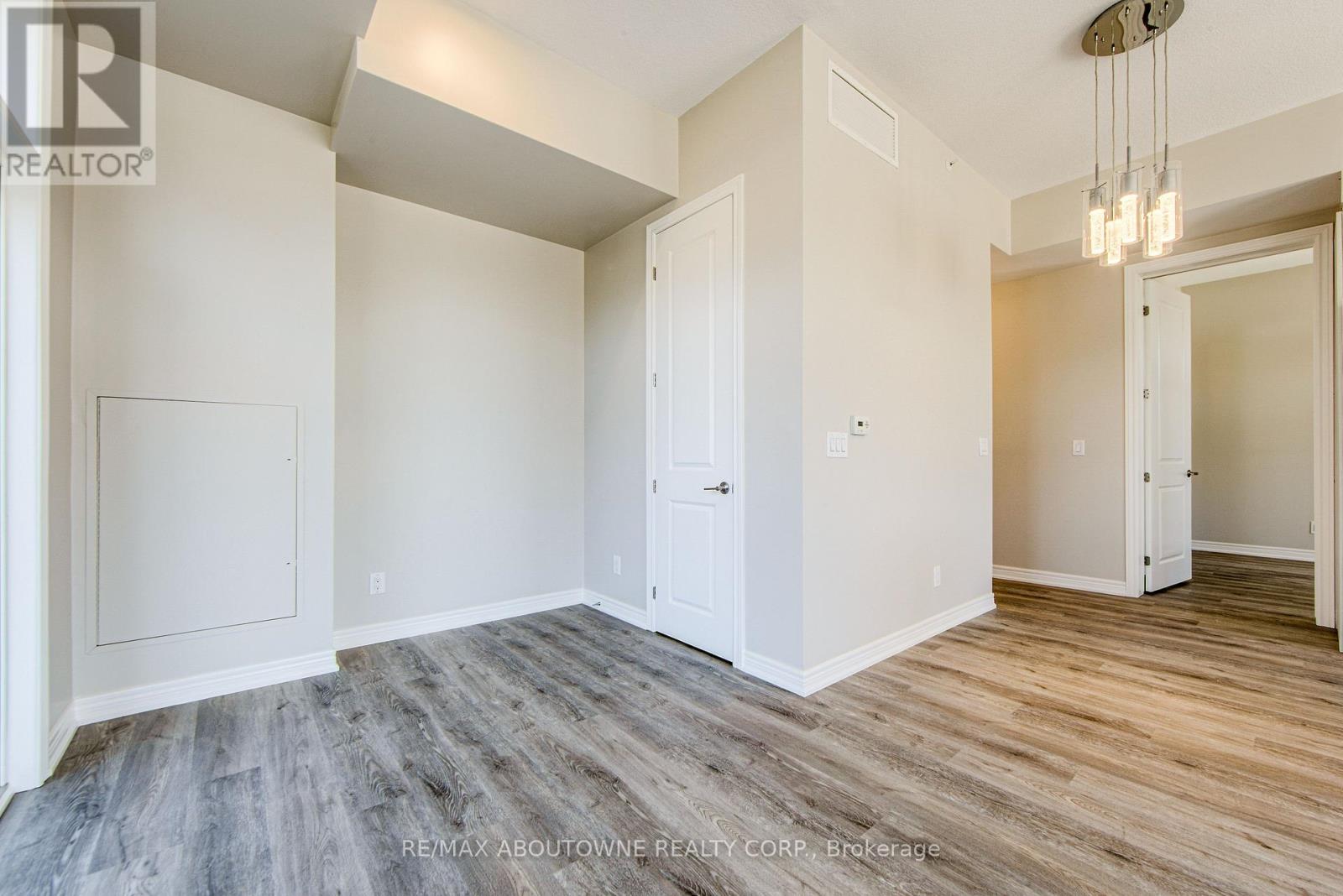109 - 457 Plains Road E Burlington, Ontario L7T 2E2
$699,000Maintenance, Insurance, Parking
$743.42 Monthly
Maintenance, Insurance, Parking
$743.42 MonthlyWelcome to this spacious and bright ground floor, corner condo in the award winning Jazz building. Branthaven built, this 2 bedroom + den, 2 bathroom, 980sqft condo features 10 foot ceilings, carpet free and 2 balconies including one oversized that can accommodate a full outdoor living space. Brand new flooring throughout, freshly painted including trim and doors, stainless steel appliances, quartz counters, new bathroom vanity, and in suite laundry. The Jazz condos offer residents great communal spaces, including bright gym, party room, outdoor BBQ area, bike storage and ample visitor parking. An underground parking space and locker are both included. The location is convenient for commuters, close to highways, GO station, schools, Mapleview Mall and more. Condo fee includes internet, wonderful amenities and building insurance. (id:61852)
Property Details
| MLS® Number | W12096264 |
| Property Type | Single Family |
| Community Name | LaSalle |
| AmenitiesNearBy | Park, Public Transit, Schools |
| CommunityFeatures | Pet Restrictions |
| EquipmentType | Water Heater |
| Features | Elevator, Balcony, In Suite Laundry |
| ParkingSpaceTotal | 1 |
| RentalEquipmentType | Water Heater |
Building
| BathroomTotal | 2 |
| BedroomsAboveGround | 2 |
| BedroomsTotal | 2 |
| Age | 6 To 10 Years |
| Amenities | Exercise Centre, Party Room, Visitor Parking, Storage - Locker |
| Appliances | Dishwasher, Dryer, Hood Fan, Microwave, Stove, Washer, Refrigerator |
| CoolingType | Central Air Conditioning |
| ExteriorFinish | Brick |
| FireProtection | Security System, Smoke Detectors |
| FoundationType | Poured Concrete |
| HeatingFuel | Natural Gas |
| HeatingType | Forced Air |
| SizeInterior | 900 - 999 Sqft |
| Type | Apartment |
Parking
| Underground | |
| Garage |
Land
| Acreage | No |
| LandAmenities | Park, Public Transit, Schools |
Rooms
| Level | Type | Length | Width | Dimensions |
|---|---|---|---|---|
| Main Level | Kitchen | 2.44 m | 3.84 m | 2.44 m x 3.84 m |
| Main Level | Living Room | 5.11 m | 5.28 m | 5.11 m x 5.28 m |
| Main Level | Den | 2.62 m | 1.91 m | 2.62 m x 1.91 m |
| Main Level | Primary Bedroom | 3.1 m | 3.4 m | 3.1 m x 3.4 m |
| Main Level | Bedroom 2 | 3.05 m | 3.1 m | 3.05 m x 3.1 m |
https://www.realtor.ca/real-estate/28197226/109-457-plains-road-e-burlington-lasalle-lasalle
Interested?
Contact us for more information
Stacy Peereboom
Salesperson
1235 North Service Rd W #100d
Oakville, Ontario L6M 3G5
Isla Macfarlane
Salesperson
1235 North Service Rd W #100d
Oakville, Ontario L6M 3G5



































