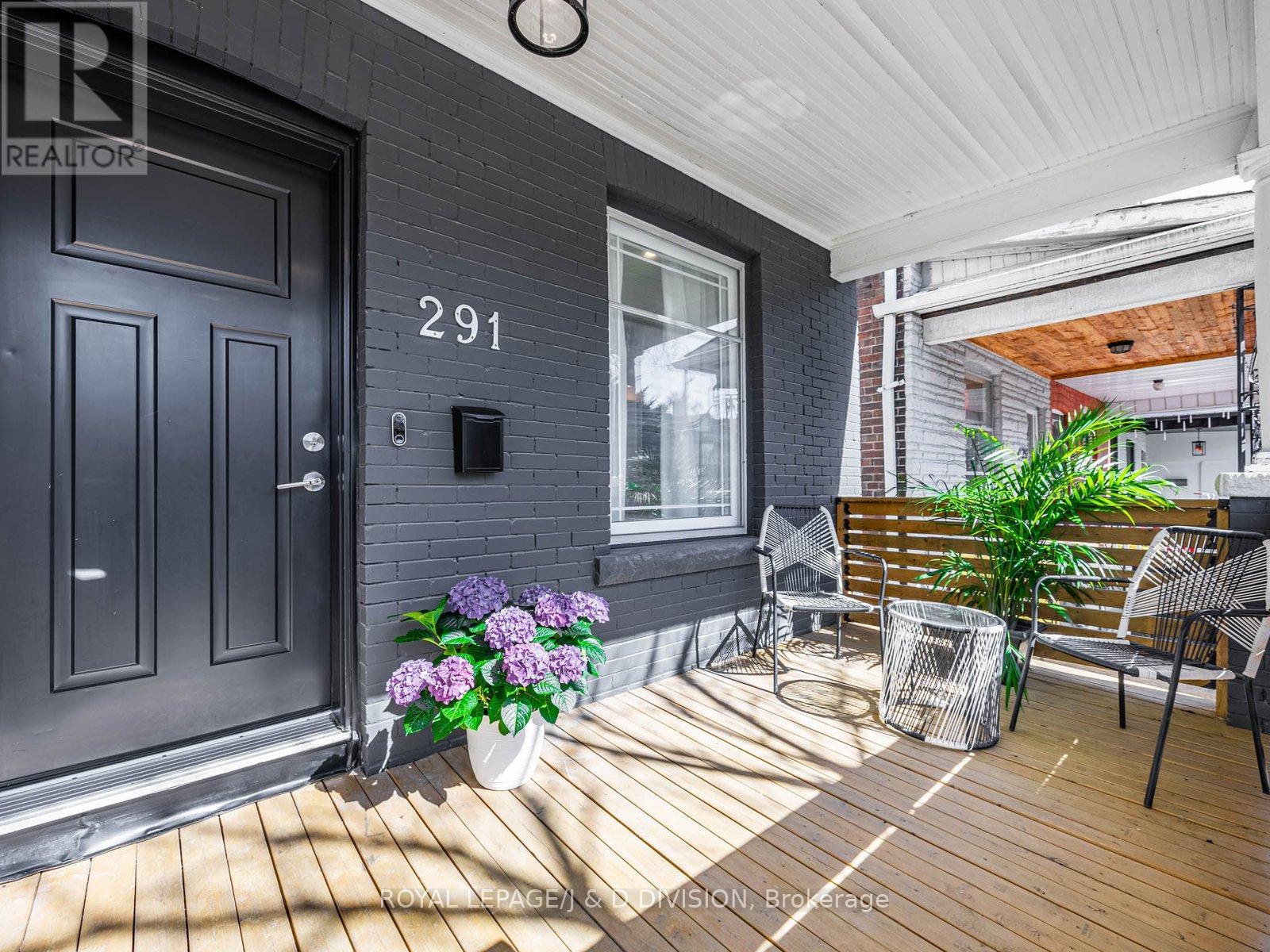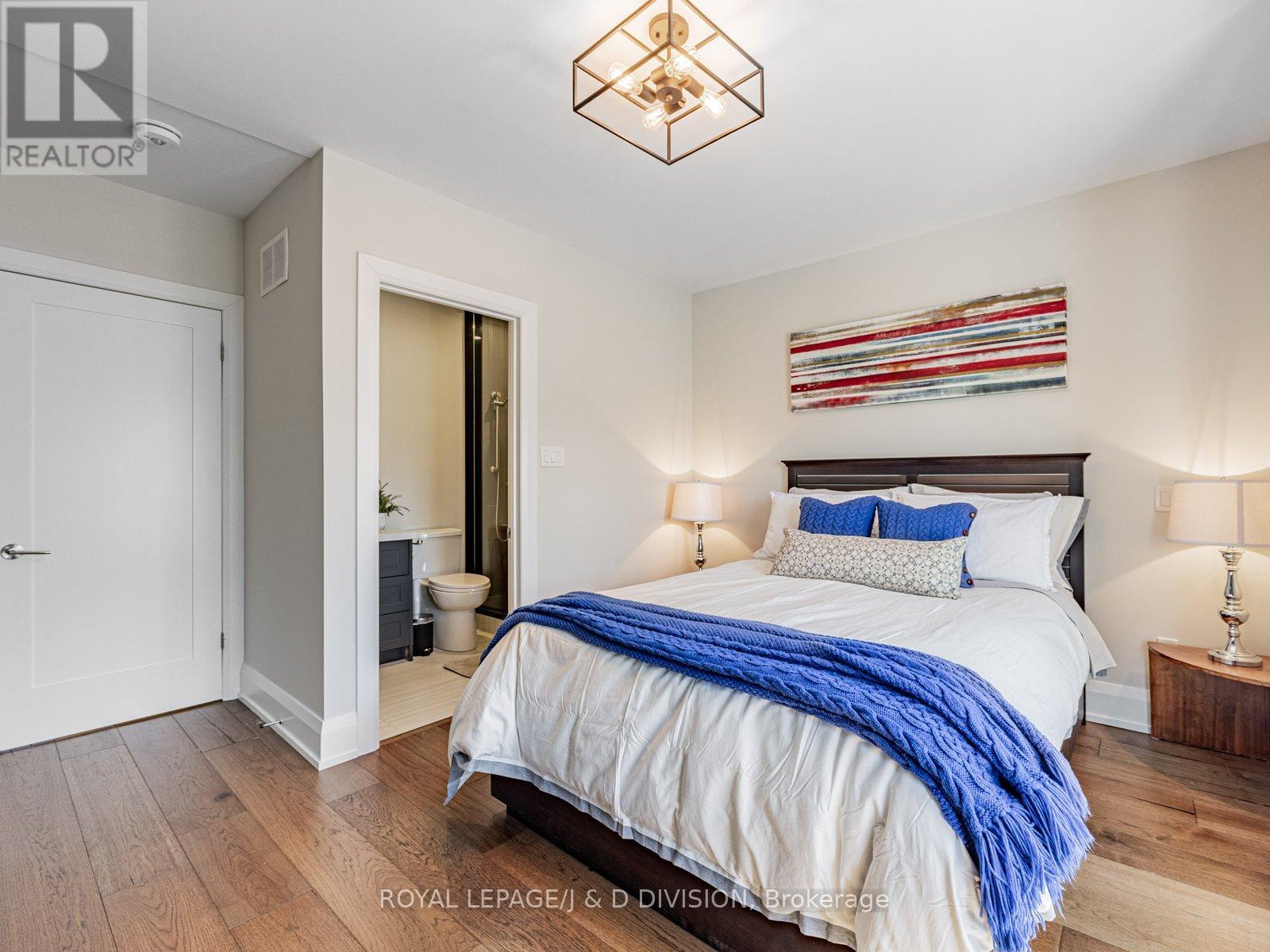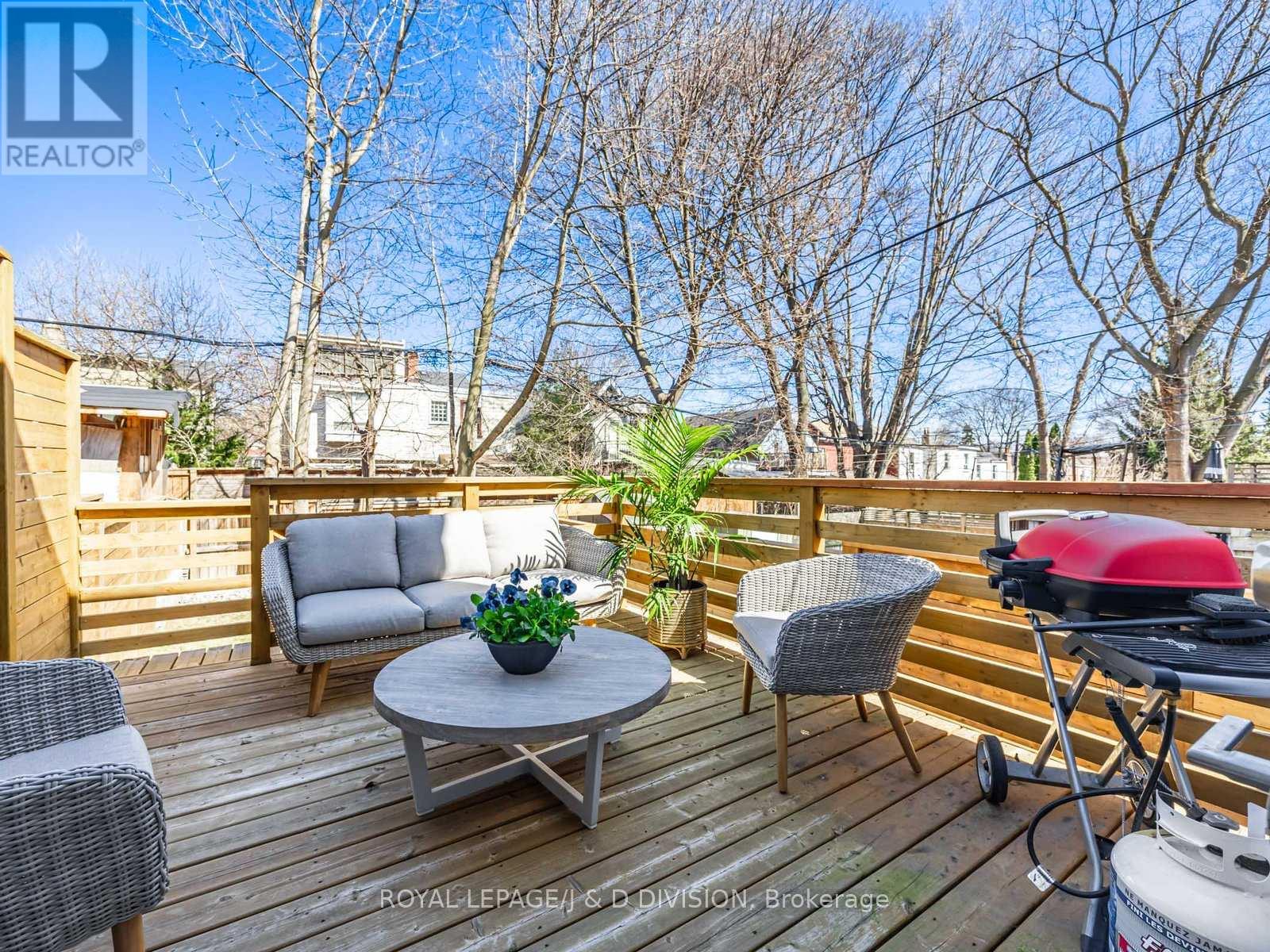291 Highfield Road Toronto, Ontario M4L 2V4
$1,299,900
Luxury smart home, steps to all amenities. No expense was spared with this stunning renovation. Custom navy blue kitchen with oversized side by side refrigerator, water purifier and softener. Designed by an architect, every square inch utilized to create the perfect Toronto home. Relax in your master suite with an ensuite bathroom, custom closets and picture window. Top of the line finishes, hardwood floor throughout, open staircases to create space and comfort. Finished basement with three piece bathroom, utilitarian laundry room, and fourth bedroom. Entertain on your new deck with private fence and yard for gardening or frolic. (id:61852)
Property Details
| MLS® Number | E12096293 |
| Property Type | Single Family |
| Neigbourhood | Toronto—Danforth |
| Community Name | Greenwood-Coxwell |
| AmenitiesNearBy | Hospital, Park, Public Transit, Schools |
| Features | Carpet Free |
Building
| BathroomTotal | 3 |
| BedroomsAboveGround | 3 |
| BedroomsBelowGround | 1 |
| BedroomsTotal | 4 |
| Appliances | Water Heater, Water Purifier, Water Softener |
| BasementDevelopment | Finished |
| BasementType | Full (finished) |
| ConstructionStatus | Insulation Upgraded |
| ConstructionStyleAttachment | Semi-detached |
| CoolingType | Central Air Conditioning |
| ExteriorFinish | Aluminum Siding, Brick |
| FireProtection | Alarm System, Smoke Detectors |
| FireplacePresent | Yes |
| FoundationType | Concrete |
| HeatingFuel | Natural Gas |
| HeatingType | Forced Air |
| StoriesTotal | 2 |
| SizeInterior | 1500 - 2000 Sqft |
| Type | House |
| UtilityWater | Municipal Water |
Parking
| No Garage |
Land
| Acreage | Yes |
| FenceType | Fully Fenced, Fenced Yard |
| LandAmenities | Hospital, Park, Public Transit, Schools |
| Sewer | Sanitary Sewer |
| SizeDepth | 100 Ft |
| SizeFrontage | 16 Ft ,7 In |
| SizeIrregular | 16.6 X 100 Ft |
| SizeTotalText | 16.6 X 100 Ft|100+ Acres |
Rooms
| Level | Type | Length | Width | Dimensions |
|---|---|---|---|---|
| Second Level | Primary Bedroom | 4.27 m | 4.27 m | 4.27 m x 4.27 m |
| Second Level | Bathroom | 1.52 m | 2.29 m | 1.52 m x 2.29 m |
| Second Level | Bedroom 2 | 2.57 m | 3.35 m | 2.57 m x 3.35 m |
| Second Level | Bedroom 3 | 3.2 m | 2.31 m | 3.2 m x 2.31 m |
| Second Level | Bathroom | 2.13 m | 2.13 m | 2.13 m x 2.13 m |
| Basement | Bathroom | 2.59 m | 1.45 m | 2.59 m x 1.45 m |
| Basement | Laundry Room | 2.74 m | 2.44 m | 2.74 m x 2.44 m |
| Basement | Recreational, Games Room | 7.24 m | 3.96 m | 7.24 m x 3.96 m |
| Basement | Bedroom | 2.57 m | 2.26 m | 2.57 m x 2.26 m |
| Main Level | Living Room | 4.34 m | 4.27 m | 4.34 m x 4.27 m |
| Main Level | Dining Room | 3.71 m | 3.35 m | 3.71 m x 3.35 m |
| Main Level | Kitchen | 4.88 m | 3.35 m | 4.88 m x 3.35 m |
Interested?
Contact us for more information
Sarah Syrja
Salesperson
477 Mt. Pleasant Road
Toronto, Ontario M4S 2L9


























