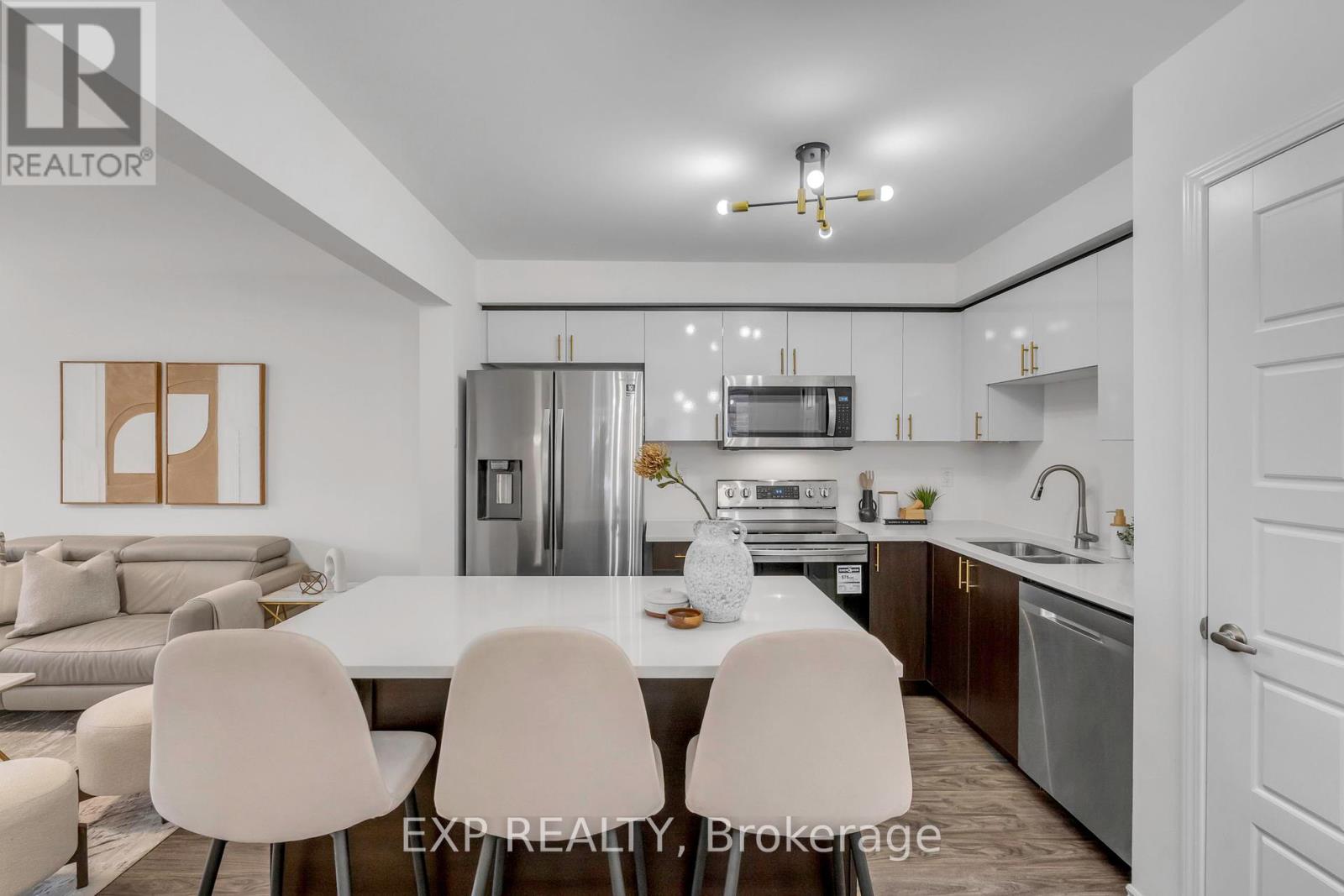#54 - 975 Whitlock Avenue Milton, Ontario L9E 1S9
$799,000Maintenance, Parcel of Tied Land
$91.81 Monthly
Maintenance, Parcel of Tied Land
$91.81 MonthlyMattamy's Craftsman-Style Palmer End Unit! Welcome to this beautifully upgraded, move-in ready 3+1 bedroom and 3-bathroom townhome that blends style, comfort, and functionality. As an end unit, it offers the feel and privacy of a semi-detached home. Step into the upgraded chefs kitchen featuring a bonus pantry, stainless steel appliances, quartz countertops and a spacious island that is perfect for both everyday living and entertaining. The open-concept dining area flows seamlessly to the kitchen, while a cozy bonus den on the main floor offers the ideal space for a home office or reading nook. A walk-out to the covered patio provides a charming spot for outdoor enjoyment in any weather. Upstairs, the oak staircase leads to three spacious bedrooms, two full bathrooms, and a convenient second-floor laundry room. Additional highlights include smooth ceilings, premium window coverings and smart home features that allow you to control the temperature, lighting and even the garage from your smartphone. Located minutes from parks, walking trails, top-rated schools and the Milton GO Station, its perfect for families and commuters alike. Stylish, functional, and move-in ready; dont miss your chance to own this incredible home in a prime location! (id:61852)
Property Details
| MLS® Number | W12095757 |
| Property Type | Single Family |
| Community Name | 1026 - CB Cobban |
| ParkingSpaceTotal | 2 |
Building
| BathroomTotal | 3 |
| BedroomsAboveGround | 3 |
| BedroomsBelowGround | 1 |
| BedroomsTotal | 4 |
| Appliances | All, Dishwasher, Dryer, Microwave, Stove, Washer, Refrigerator |
| ConstructionStyleAttachment | Attached |
| CoolingType | Central Air Conditioning |
| ExteriorFinish | Brick, Stone |
| FlooringType | Vinyl, Ceramic |
| FoundationType | Concrete |
| HalfBathTotal | 1 |
| HeatingFuel | Natural Gas |
| HeatingType | Forced Air |
| StoriesTotal | 3 |
| SizeInterior | 1500 - 2000 Sqft |
| Type | Row / Townhouse |
| UtilityWater | Municipal Water |
Parking
| Garage | |
| No Garage |
Land
| Acreage | No |
| SizeDepth | 44 Ft ,3 In |
| SizeFrontage | 26 Ft ,6 In |
| SizeIrregular | 26.5 X 44.3 Ft |
| SizeTotalText | 26.5 X 44.3 Ft |
| ZoningDescription | Residential |
Rooms
| Level | Type | Length | Width | Dimensions |
|---|---|---|---|---|
| Second Level | Family Room | 3.66 m | 4.17 m | 3.66 m x 4.17 m |
| Second Level | Kitchen | 3.05 m | 3.1 m | 3.05 m x 3.1 m |
| Second Level | Dining Room | 3.05 m | 3.1 m | 3.05 m x 3.1 m |
| Second Level | Loft | 2.51 m | 3.56 m | 2.51 m x 3.56 m |
| Third Level | Primary Bedroom | 3.66 m | 3.2 m | 3.66 m x 3.2 m |
| Third Level | Bedroom 2 | 2.51 m | 3.45 m | 2.51 m x 3.45 m |
| Third Level | Bedroom 3 | 3.51 m | 2.74 m | 3.51 m x 2.74 m |
https://www.realtor.ca/real-estate/28196490/54-975-whitlock-avenue-milton-cb-cobban-1026-cb-cobban
Interested?
Contact us for more information
Cynthia Sophia Ostos
Broker
168 Queen St South #106
Mississauga, Ontario L5M 1K8
Dakwan Henry
Salesperson
168 Queen St South #106
Mississauga, Ontario L5M 1K8






































