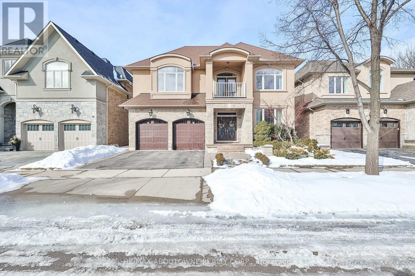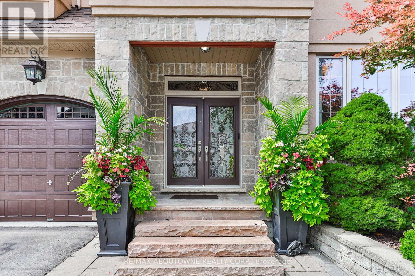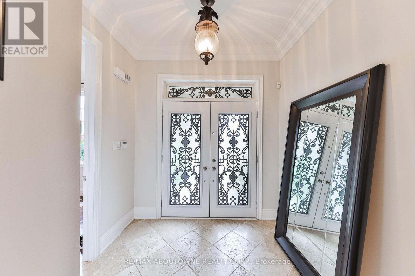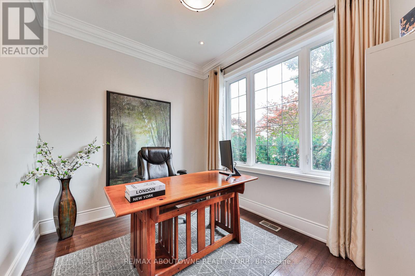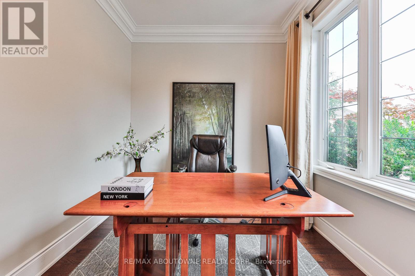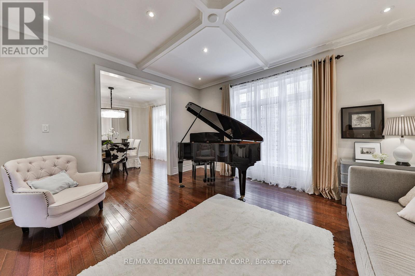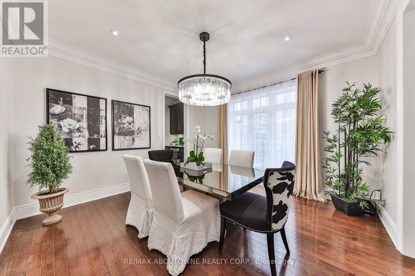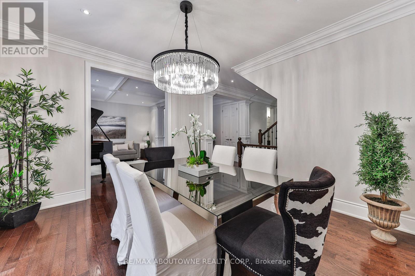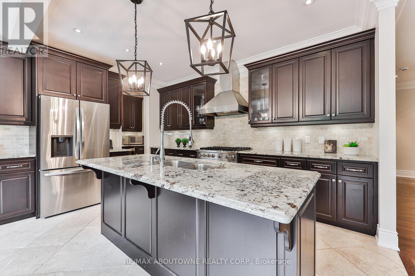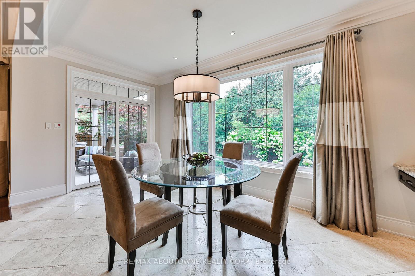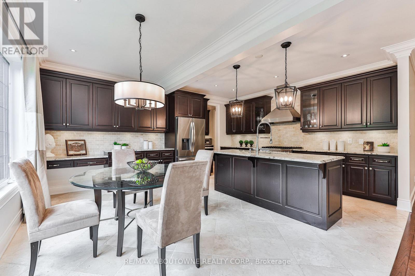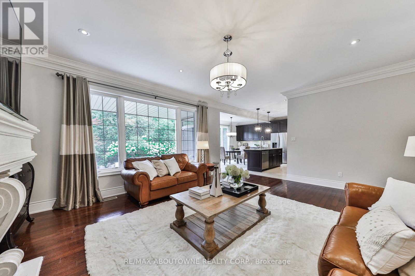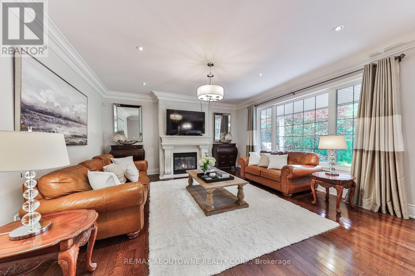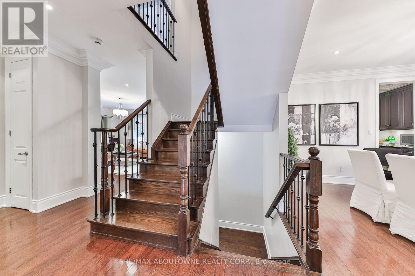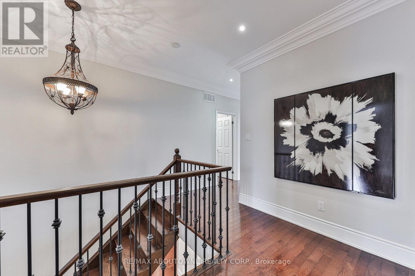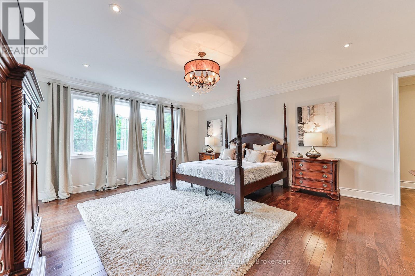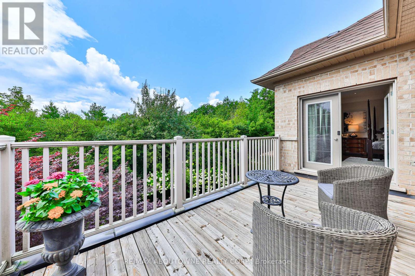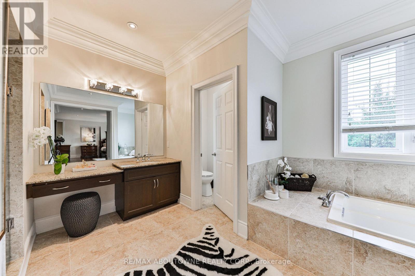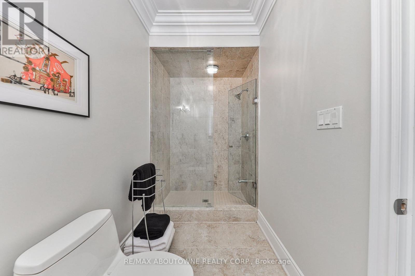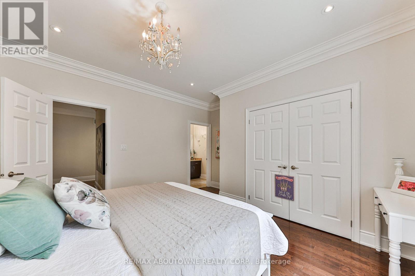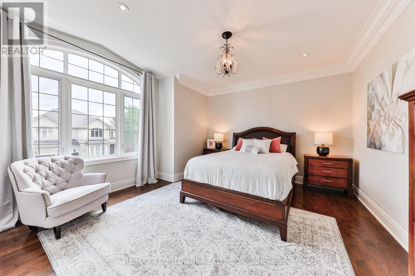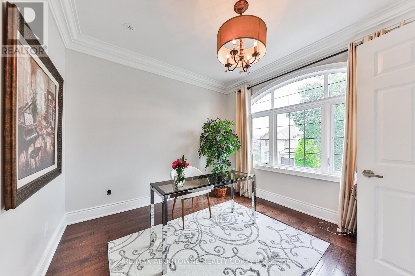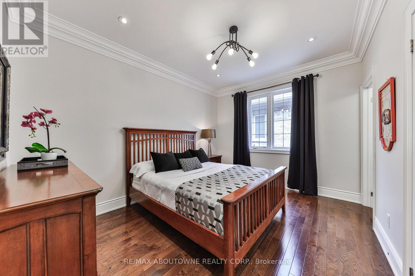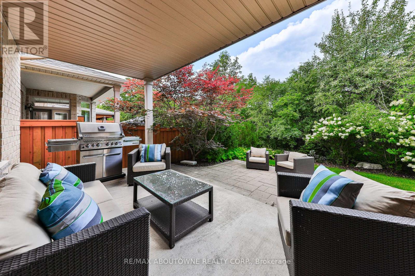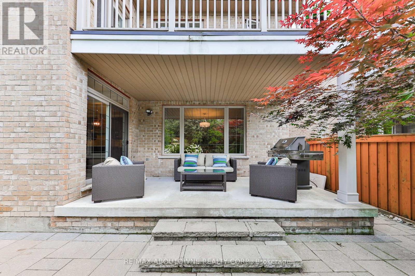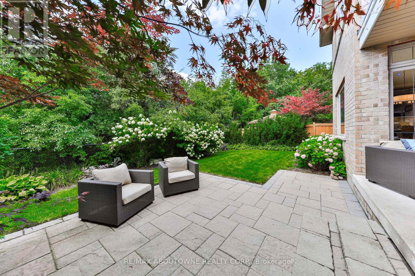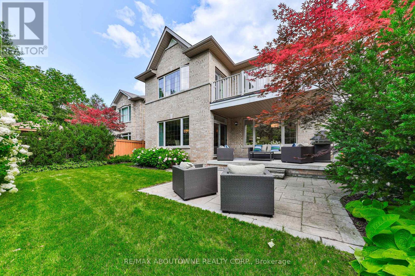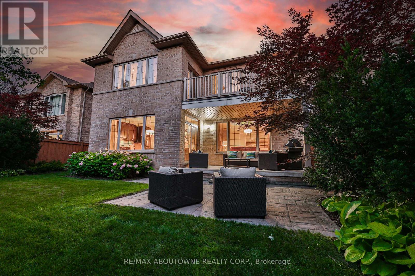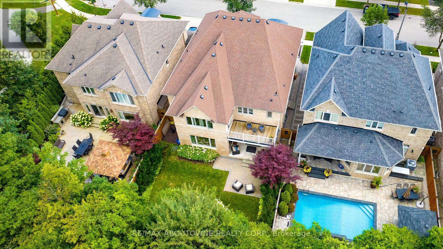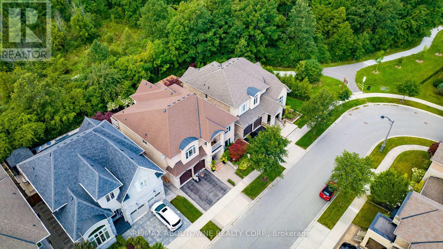526 Hidden Trail Oakville, Ontario L6M 0N3
$2,599,000
Just Reduced! Incredible value in North Oakvilles sought-after Preserve community. Backing onto protected Glenorchy Conservation Area, this 5-bedroom, 3,906 sq. ft. Markay-built home offers rare privacy, scenic ravine views, and no rear neighbours. Thoughtfully designed with soaring 9 ceilings, oversized windows, carpet-free hardwood floors, and a covered terrace for year-round enjoyment. The primary suite is a true retreat with dual walk-in closets, two ensuite baths, and a private balcony overlooking nature. Main-floor office, open-concept kitchen & great room, formal dining, and generous secondary bedrooms all meticulously maintained and move-in ready on a premium lot in an unbeatable location. (id:61852)
Property Details
| MLS® Number | W12095940 |
| Property Type | Single Family |
| Community Name | 1008 - GO Glenorchy |
| ParkingSpaceTotal | 4 |
Building
| BathroomTotal | 6 |
| BedroomsAboveGround | 5 |
| BedroomsTotal | 5 |
| Age | 6 To 15 Years |
| Appliances | Garage Door Opener Remote(s), Oven - Built-in, Central Vacuum, Water Heater, Dishwasher, Dryer, Freezer, Garage Door Opener, Microwave, Oven, Hood Fan, Range, Stove, Washer, Window Coverings, Wine Fridge, Refrigerator |
| BasementDevelopment | Unfinished |
| BasementType | Full (unfinished) |
| ConstructionStyleAttachment | Detached |
| CoolingType | Central Air Conditioning, Air Exchanger |
| ExteriorFinish | Brick, Stone |
| FireplacePresent | Yes |
| FireplaceTotal | 1 |
| FlooringType | Hardwood, Tile |
| HalfBathTotal | 1 |
| HeatingFuel | Natural Gas |
| HeatingType | Forced Air |
| StoriesTotal | 2 |
| SizeInterior | 3500 - 5000 Sqft |
| Type | House |
| UtilityWater | Municipal Water |
Parking
| Attached Garage | |
| Garage |
Land
| Acreage | No |
| Sewer | Sanitary Sewer |
| SizeDepth | 102 Ft |
| SizeFrontage | 50 Ft |
| SizeIrregular | 50 X 102 Ft |
| SizeTotalText | 50 X 102 Ft|under 1/2 Acre |
| ZoningDescription | A |
Rooms
| Level | Type | Length | Width | Dimensions |
|---|---|---|---|---|
| Second Level | Bedroom 3 | 4.34 m | 4.24 m | 4.34 m x 4.24 m |
| Second Level | Bedroom 4 | 4.11 m | 3.63 m | 4.11 m x 3.63 m |
| Second Level | Primary Bedroom | 6.32 m | 5.21 m | 6.32 m x 5.21 m |
| Second Level | Bedroom 5 | 3.96 m | 3.23 m | 3.96 m x 3.23 m |
| Second Level | Bedroom 2 | 3.38 m | 3.23 m | 3.38 m x 3.23 m |
| Main Level | Office | 3.38 m | 2.7452 m | 3.38 m x 2.7452 m |
| Main Level | Living Room | 4.47 m | 3.99 m | 4.47 m x 3.99 m |
| Main Level | Dining Room | 3.96 m | 3.96 m | 3.96 m x 3.96 m |
| Main Level | Eating Area | 5.72 m | 5.21 m | 5.72 m x 5.21 m |
| Main Level | Great Room | 5.92 m | 4.93 m | 5.92 m x 4.93 m |
| Main Level | Laundry Room | 3.56 m | 2.01 m | 3.56 m x 2.01 m |
| Main Level | Foyer | 10.75 m | 1.38 m | 10.75 m x 1.38 m |
Utilities
| Sewer | Installed |
https://www.realtor.ca/real-estate/28196521/526-hidden-trail-oakville-go-glenorchy-1008-go-glenorchy
Interested?
Contact us for more information
Christopher Invidiata
Salesperson
1235 North Service Rd W #100d
Oakville, Ontario L6M 3G5
Mike Howarth
Broker
1235 North Service Rd W #100d
Oakville, Ontario L6M 3G5
