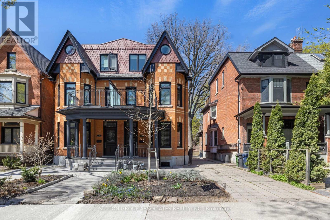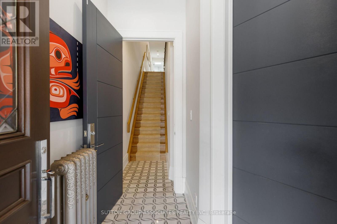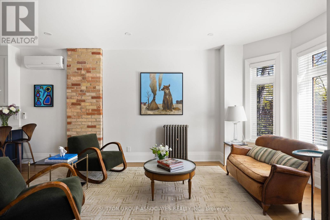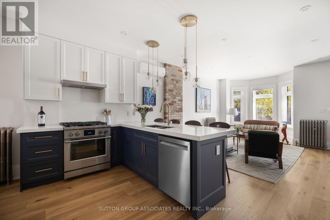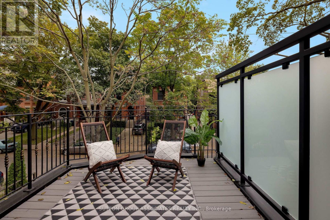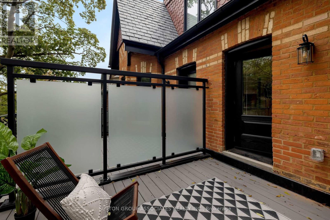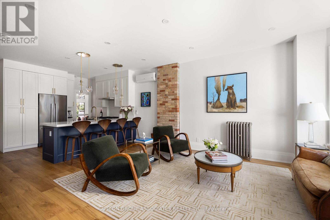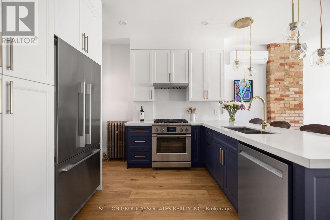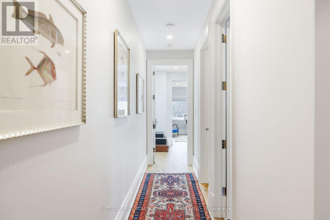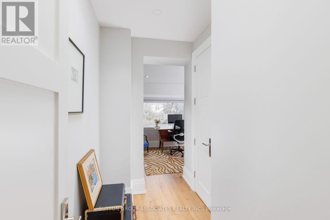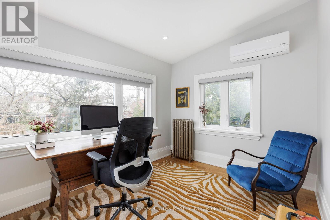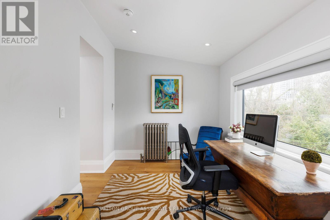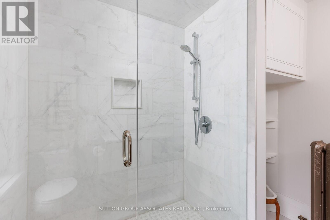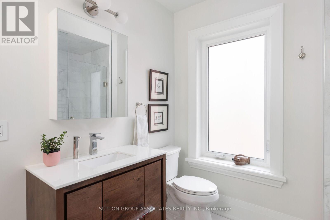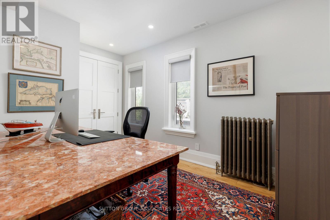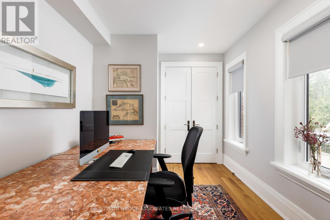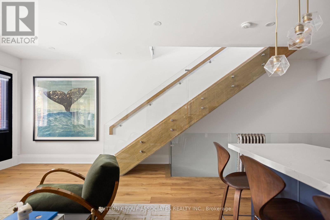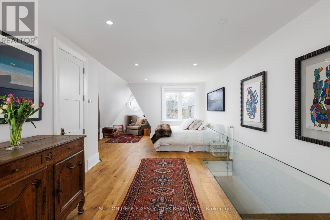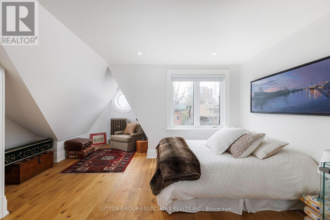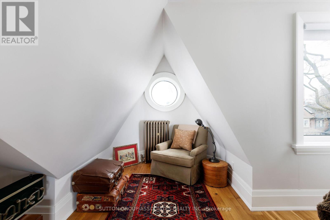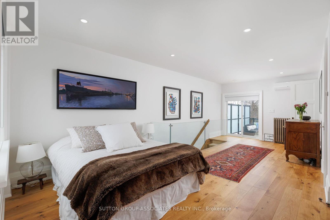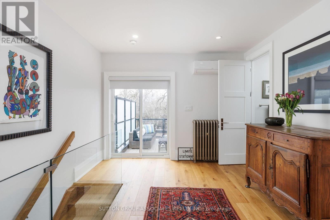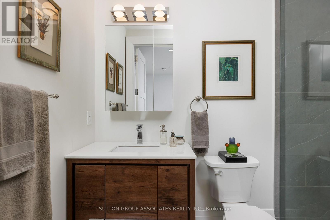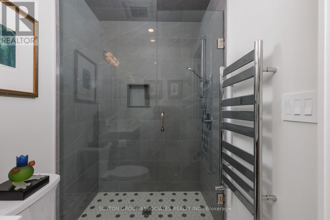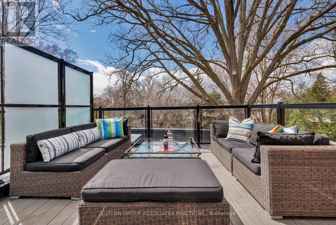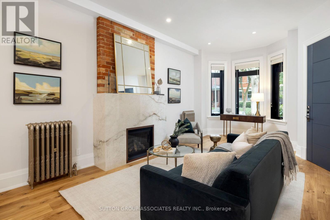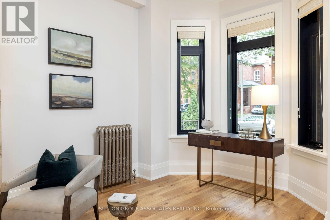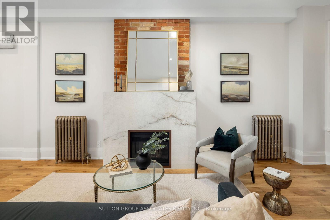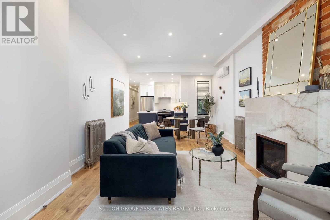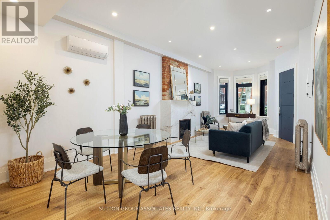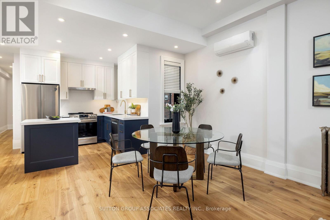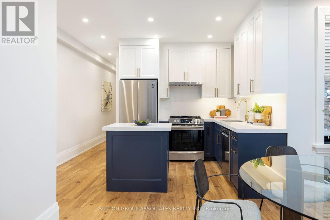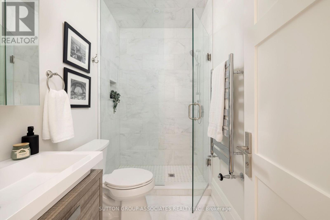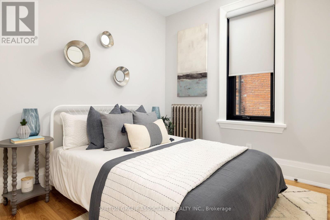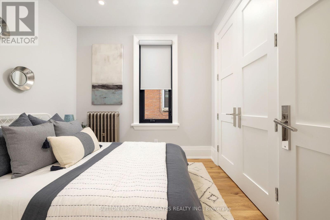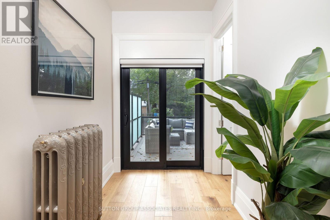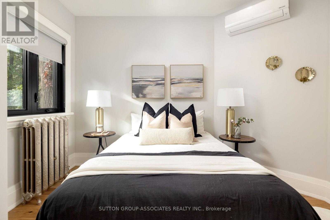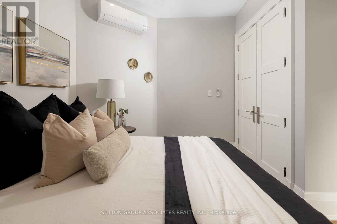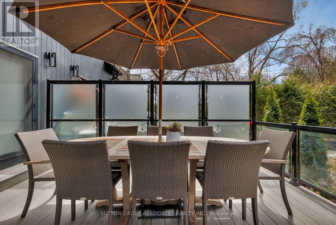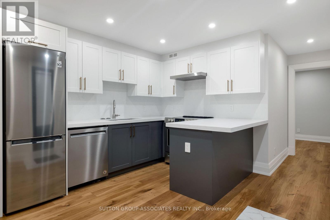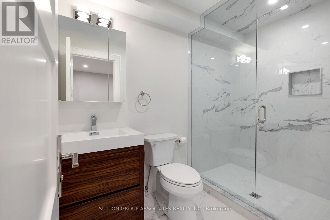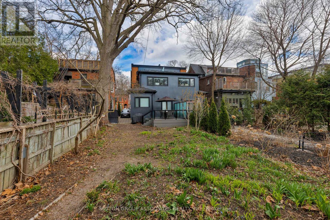38 Howland Avenue Toronto, Ontario M5R 3B3
$3,790,000
Luxurious Annex total reno. Stunning Victorian multi unit home. Rarely offered renovated throughout. Set amongst exclusive Annex mansions. Striking historical details with modern conveniences. Soaring 10 ceilings. Three bedroom owners' suite with 2 decks. Fabulous kitchen. Bright living space. Primary suite with ensuite bathroom and dazzling rooftop deck. Fantastic main floor 2 bedroom unit. Walkout to deep landscaped garden. Basement 2 bedroom unit with 2 ensuite bathrooms. Separate entrance. Prestigious Annex location on a most desirable block. Walk to parks, Bloor Street shops, restaurants and cafes. Steps to Royal St Georges , near demand public and private schools. (id:61852)
Property Details
| MLS® Number | C12095553 |
| Property Type | Single Family |
| Neigbourhood | University—Rosedale |
| Community Name | Annex |
| ParkingSpaceTotal | 4 |
| Structure | Deck, Porch |
Building
| BathroomTotal | 5 |
| BedroomsAboveGround | 5 |
| BedroomsBelowGround | 2 |
| BedroomsTotal | 7 |
| Appliances | Dishwasher, Dryer, Water Heater, Stove, Washer, Refrigerator |
| BasementDevelopment | Finished |
| BasementFeatures | Separate Entrance |
| BasementType | N/a (finished) |
| ConstructionStyleAttachment | Semi-detached |
| CoolingType | Wall Unit |
| ExteriorFinish | Brick |
| FireplacePresent | Yes |
| FlooringType | Hardwood |
| FoundationType | Brick, Stone |
| HeatingFuel | Natural Gas |
| HeatingType | Radiant Heat |
| StoriesTotal | 3 |
| SizeInterior | 2500 - 3000 Sqft |
| Type | House |
| UtilityWater | Municipal Water |
Parking
| No Garage |
Land
| Acreage | No |
| Sewer | Sanitary Sewer |
| SizeDepth | 150 Ft ,2 In |
| SizeFrontage | 29 Ft ,6 In |
| SizeIrregular | 29.5 X 150.2 Ft |
| SizeTotalText | 29.5 X 150.2 Ft |
Rooms
| Level | Type | Length | Width | Dimensions |
|---|---|---|---|---|
| Second Level | Living Room | 5.64 m | 5.08 m | 5.64 m x 5.08 m |
| Second Level | Dining Room | 5.64 m | 5.08 m | 5.64 m x 5.08 m |
| Second Level | Kitchen | 3.28 m | 3.12 m | 3.28 m x 3.12 m |
| Second Level | Bedroom | 4.27 m | 2.74 m | 4.27 m x 2.74 m |
| Second Level | Bedroom | 4.09 m | 2.64 m | 4.09 m x 2.64 m |
| Third Level | Bedroom | 5.08 m | 4.98 m | 5.08 m x 4.98 m |
| Third Level | Sitting Room | 4.01 m | 2.44 m | 4.01 m x 2.44 m |
| Lower Level | Living Room | 4.72 m | 3.48 m | 4.72 m x 3.48 m |
| Lower Level | Kitchen | 3.28 m | 2.49 m | 3.28 m x 2.49 m |
| Lower Level | Bedroom | 4.88 m | 2.97 m | 4.88 m x 2.97 m |
| Lower Level | Bedroom | 3.45 m | 2.54 m | 3.45 m x 2.54 m |
| Main Level | Living Room | 4.72 m | 3.96 m | 4.72 m x 3.96 m |
| Main Level | Dining Room | 4.27 m | 3.96 m | 4.27 m x 3.96 m |
| Main Level | Kitchen | 2.97 m | 2.57 m | 2.97 m x 2.57 m |
| Main Level | Bedroom | 2.82 m | 2.74 m | 2.82 m x 2.74 m |
| Main Level | Bedroom | 3.66 m | 3.35 m | 3.66 m x 3.35 m |
https://www.realtor.ca/real-estate/28195794/38-howland-avenue-toronto-annex-annex
Interested?
Contact us for more information
Ophira Sutton
Salesperson
358 Davenport Road
Toronto, Ontario M5R 1K6
Eliana Sutton Balaban
Salesperson
358 Davenport Road
Toronto, Ontario M5R 1K6
Natalie Sutton Balaban
Salesperson
358 Davenport Road
Toronto, Ontario M5R 1K6
