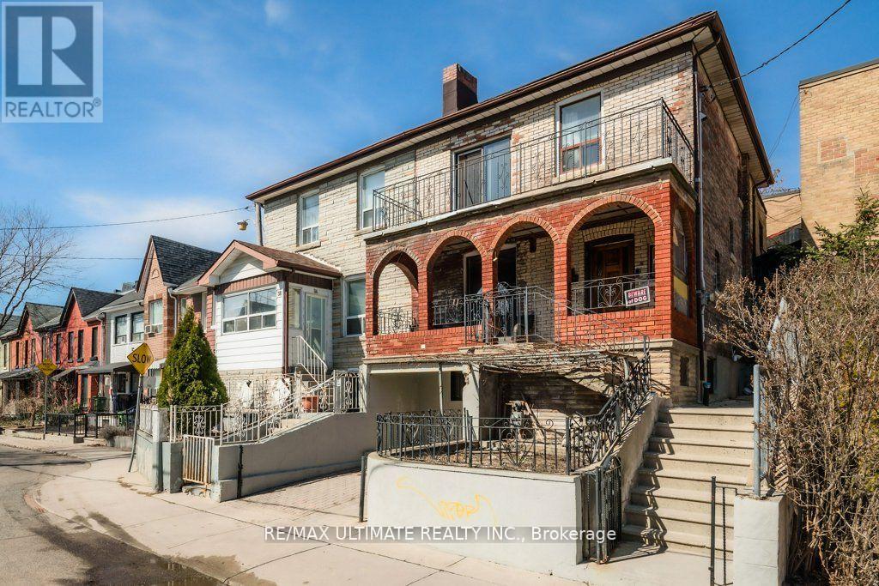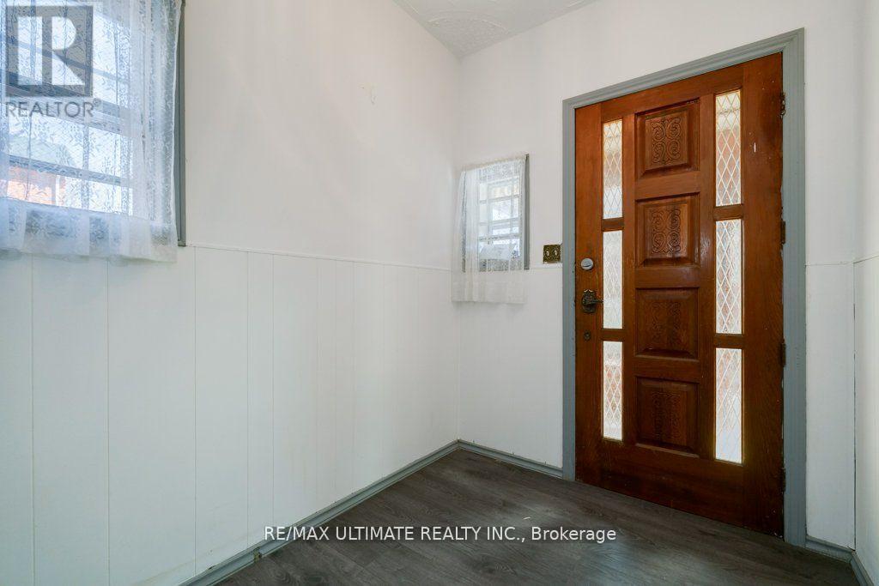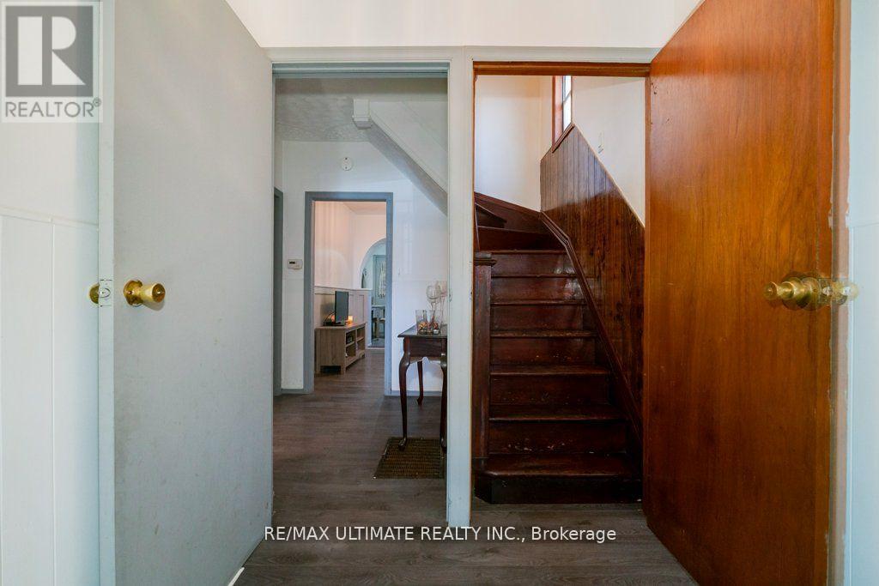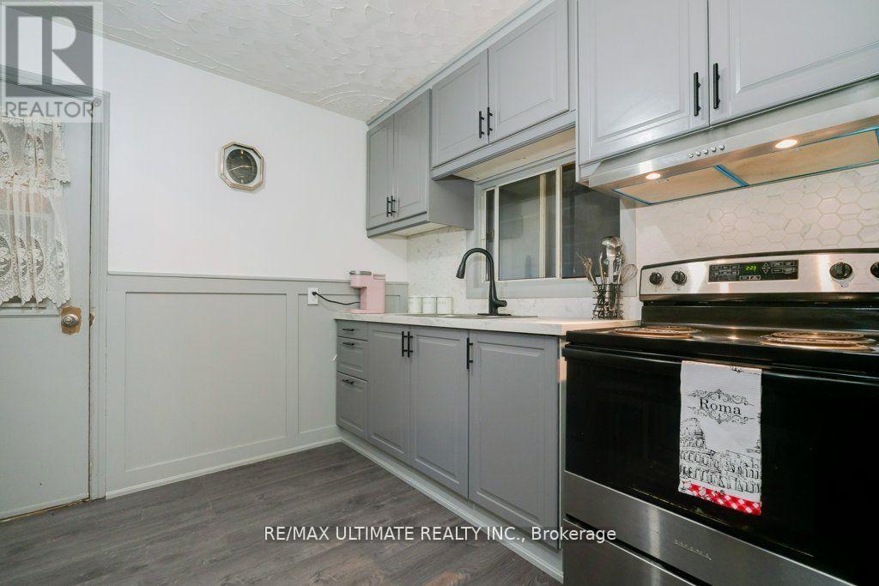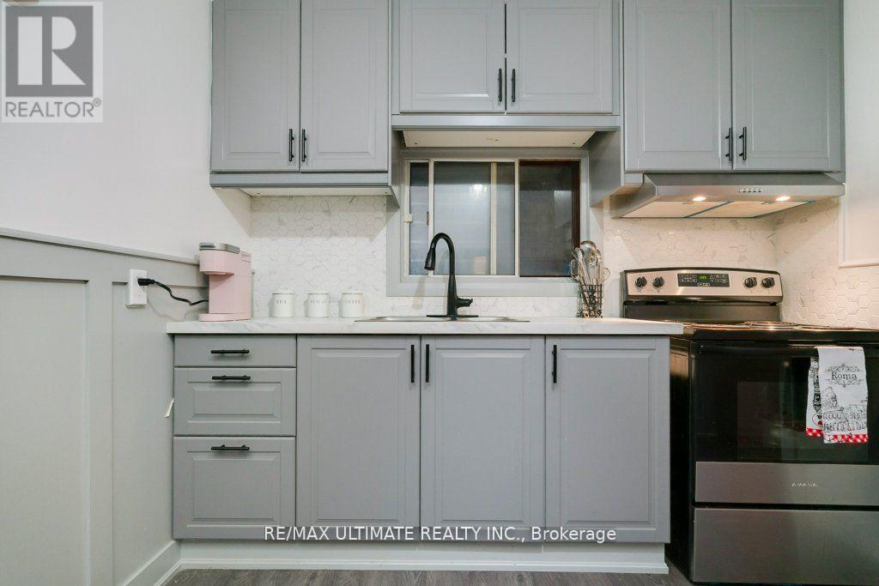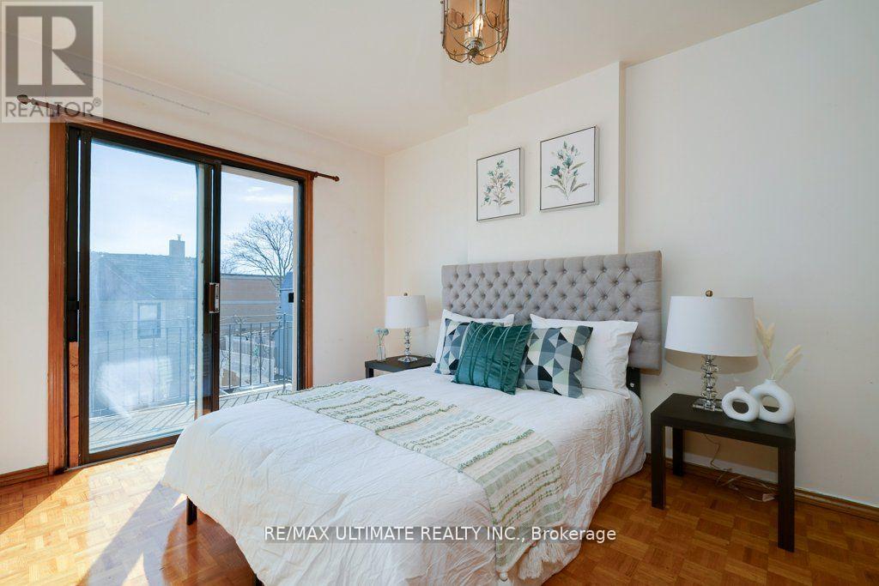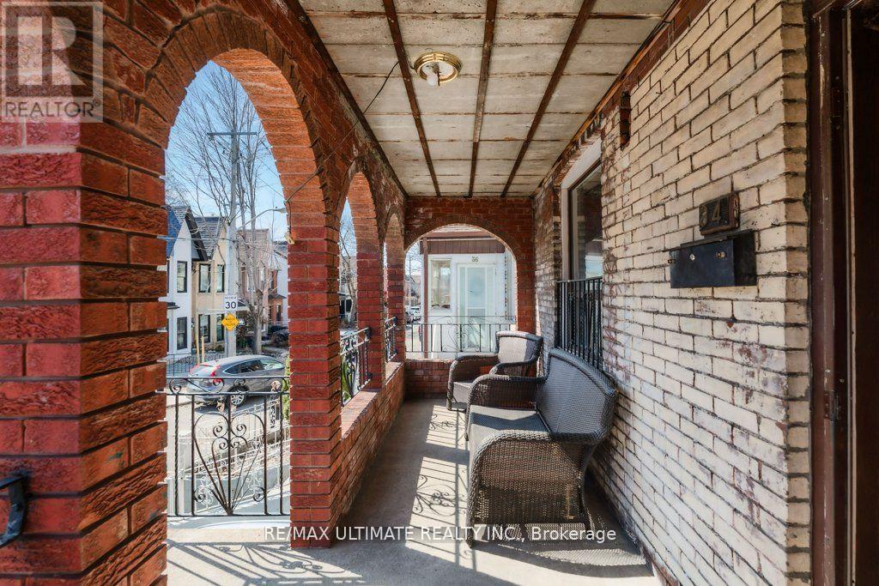34 Hickson Street Toronto, Ontario M6K 1T3
$1,069,000
This home boasts a fantastic location in the heart of Little Portugal, just steps away from all essential amenities. This wide semi-detached property features three spacious two-bedroom apartments, making it an ideal investment opportunity. The main floor showcases a beautifully renovated two-bedroom apartment, featuring a large living area with a modern kitchen that overlooks the living space. The design includes elegant wainscoting and offers access to a covered patio, perfect for outdoor gatherings. The two generously sized bedrooms provide ample comfort and privacy. An elegant oak staircase leads to the second floor, where you'll find a primary bedroom with a walkout to a large balcony offering stunning views of the CNE Tower. This level also includes another spacious bedroom and a kitchen that overlooks the living room, along with access to a rear sundeck ideal for enjoying your morning coffee. The finished basement features a two-bedroom apartment, providing additional living space that could be utilized for guests or rental income. With its excellent layout and desirable location, this home is perfect for a large family seeking privacy or for multigenerational living. Plus, you'll appreciate the convenience of front pad parking! (id:61852)
Property Details
| MLS® Number | C12095434 |
| Property Type | Single Family |
| Neigbourhood | Little Portugal |
| Community Name | Little Portugal |
| ParkingSpaceTotal | 1 |
Building
| BathroomTotal | 3 |
| BedroomsAboveGround | 4 |
| BedroomsBelowGround | 2 |
| BedroomsTotal | 6 |
| Appliances | Water Heater, Stove, Window Coverings, Refrigerator |
| BasementDevelopment | Finished |
| BasementFeatures | Apartment In Basement, Walk Out |
| BasementType | N/a (finished) |
| ConstructionStyleAttachment | Semi-detached |
| ExteriorFinish | Brick |
| FireplacePresent | Yes |
| FlooringType | Laminate, Carpeted, Vinyl, Parquet |
| FoundationType | Concrete |
| HeatingFuel | Natural Gas |
| HeatingType | Forced Air |
| StoriesTotal | 2 |
| SizeInterior | 1100 - 1500 Sqft |
| Type | House |
| UtilityWater | Municipal Water |
Parking
| No Garage |
Land
| Acreage | No |
| Sewer | Sanitary Sewer |
| SizeDepth | 55 Ft ,9 In |
| SizeFrontage | 23 Ft ,1 In |
| SizeIrregular | 23.1 X 55.8 Ft |
| SizeTotalText | 23.1 X 55.8 Ft |
Rooms
| Level | Type | Length | Width | Dimensions |
|---|---|---|---|---|
| Basement | Bedroom 5 | 2.23 m | 3.24 m | 2.23 m x 3.24 m |
| Basement | Bathroom | 2.94 m | 3.22 m | 2.94 m x 3.22 m |
| Basement | Mud Room | 2.18 m | 2.7 m | 2.18 m x 2.7 m |
| Basement | Kitchen | 5.38 m | 4.2 m | 5.38 m x 4.2 m |
| Basement | Living Room | 5.3 m | 4.2 m | 5.3 m x 4.2 m |
| Main Level | Living Room | 2.65 m | 3.37 m | 2.65 m x 3.37 m |
| Main Level | Kitchen | 3.88 m | 2.74 m | 3.88 m x 2.74 m |
| Main Level | Primary Bedroom | 2.87 m | 4.53 m | 2.87 m x 4.53 m |
| Main Level | Bedroom 2 | 3.67 m | 3.34 m | 3.67 m x 3.34 m |
| Upper Level | Living Room | 3.85 m | 2.71 m | 3.85 m x 2.71 m |
| Upper Level | Kitchen | 2.72 m | 3.1 m | 2.72 m x 3.1 m |
| Upper Level | Bedroom 3 | 2.79 m | 4.25 m | 2.79 m x 4.25 m |
| Upper Level | Bedroom 4 | 2.9 m | 3.62 m | 2.9 m x 3.62 m |
Interested?
Contact us for more information
Toni Martins
Salesperson
Manuela L. S. Martins
Salesperson
