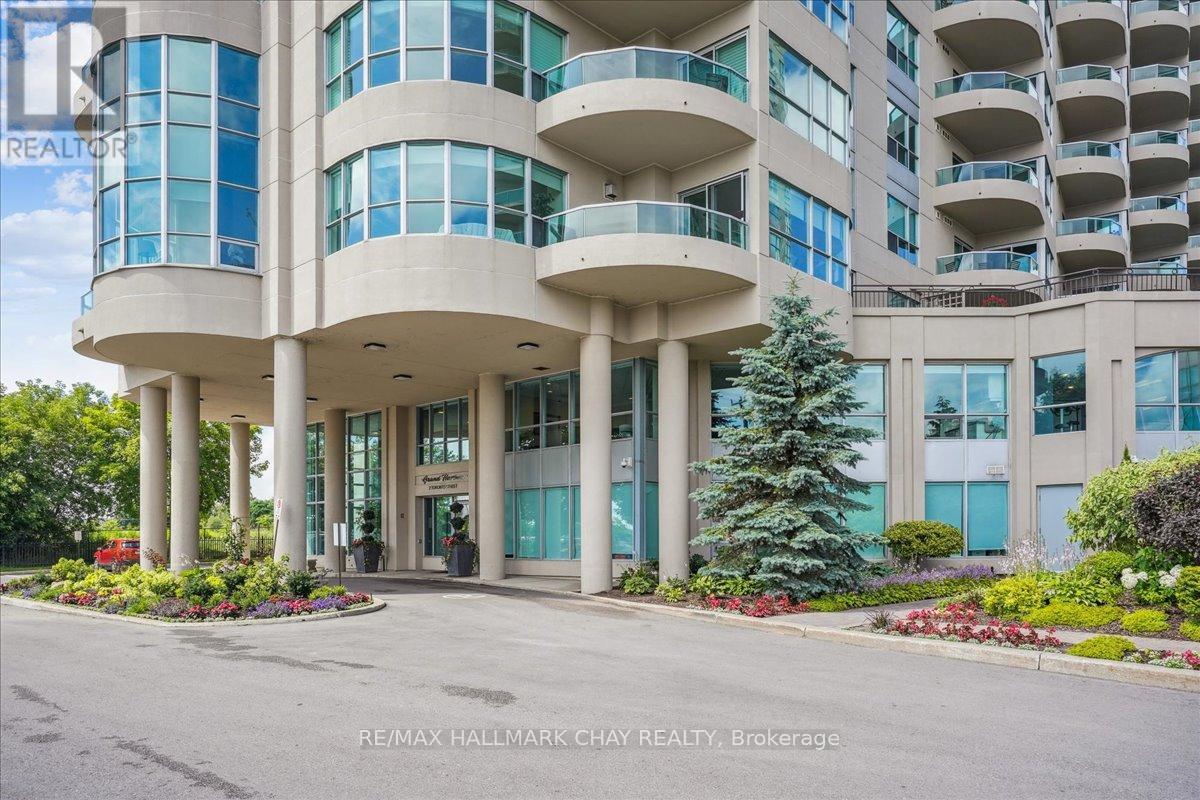502 - 2 Toronto Street Barrie, Ontario L4N 9R2
$445,000Maintenance, Water, Parking, Insurance, Common Area Maintenance
$481.07 Monthly
Maintenance, Water, Parking, Insurance, Common Area Maintenance
$481.07 MonthlyBright south facing bachelor suite at Grand Harbour. Well laid out floor plan provides a sleeping alcove with space for a double bed and spacious storage closet in hall can be a convenient clothes closet. Open concept includes 9 ft ceilings, spacious kitchen, breakfast bar, white appliances, lots of cabinets, pot lights, ceramics and double sink. Full 4-piece bath with jacuzzi tub, ensuite laundry and storage closet. Upgrades include faucets, updated hardware throughout, neutral paint, hardwood floors and room darkening blinds. 1 indoor parking space and exclusive use indoor locker on main lobby floor. The prestigious Grand Harbour building is conveniently located within walking distance of downtown Barrie, beach, marina, rowing/canoe club, yacht club, walking/bike paths, and Go Train Station. Fantastic social activities include cards, group dinners, coffee gatherings, movie & pub nights, billiards/darts. Indoor pool, hot tub, sauna, exercise facilities, guest suites, library and more. Pet friendly building. Perfect for a working professional or senior looking to downsize. Well managed building, onsite superintendent, management office and security. Pet friendly building. (id:61852)
Property Details
| MLS® Number | S12095489 |
| Property Type | Single Family |
| Community Name | Lakeshore |
| AmenitiesNearBy | Beach, Marina, Park |
| CommunityFeatures | Pet Restrictions |
| Features | Flat Site, Elevator, Carpet Free, In Suite Laundry |
| ParkingSpaceTotal | 1 |
| ViewType | City View, Lake View, View Of Water |
| WaterFrontType | Waterfront |
Building
| BathroomTotal | 1 |
| BedroomsAboveGround | 1 |
| BedroomsTotal | 1 |
| Age | 16 To 30 Years |
| Amenities | Exercise Centre, Recreation Centre, Party Room, Storage - Locker |
| Appliances | Garage Door Opener Remote(s), Dishwasher, Dryer, Stove, Washer, Window Coverings, Refrigerator |
| CoolingType | Central Air Conditioning |
| ExteriorFinish | Stucco |
| FireProtection | Controlled Entry, Smoke Detectors |
| FoundationType | Poured Concrete |
| HeatingFuel | Natural Gas |
| HeatingType | Forced Air |
| SizeInterior | 500 - 599 Sqft |
| Type | Apartment |
Parking
| Underground | |
| Garage | |
| Inside Entry |
Land
| Acreage | No |
| LandAmenities | Beach, Marina, Park |
| LandscapeFeatures | Landscaped |
| SurfaceWater | Lake/pond |
| ZoningDescription | Residential |
Rooms
| Level | Type | Length | Width | Dimensions |
|---|---|---|---|---|
| Main Level | Living Room | 2.74 m | 2.69 m | 2.74 m x 2.69 m |
| Main Level | Kitchen | 3.3 m | 4.06 m | 3.3 m x 4.06 m |
| Main Level | Bedroom | 2.74 m | 2.69 m | 2.74 m x 2.69 m |
| Main Level | Bathroom | Measurements not available | ||
| Main Level | Laundry Room | Measurements not available |
https://www.realtor.ca/real-estate/28195864/502-2-toronto-street-barrie-lakeshore-lakeshore
Interested?
Contact us for more information
Mary Bateman
Salesperson
218 Bayfield St, 100078 & 100431
Barrie, Ontario L4M 3B6













































