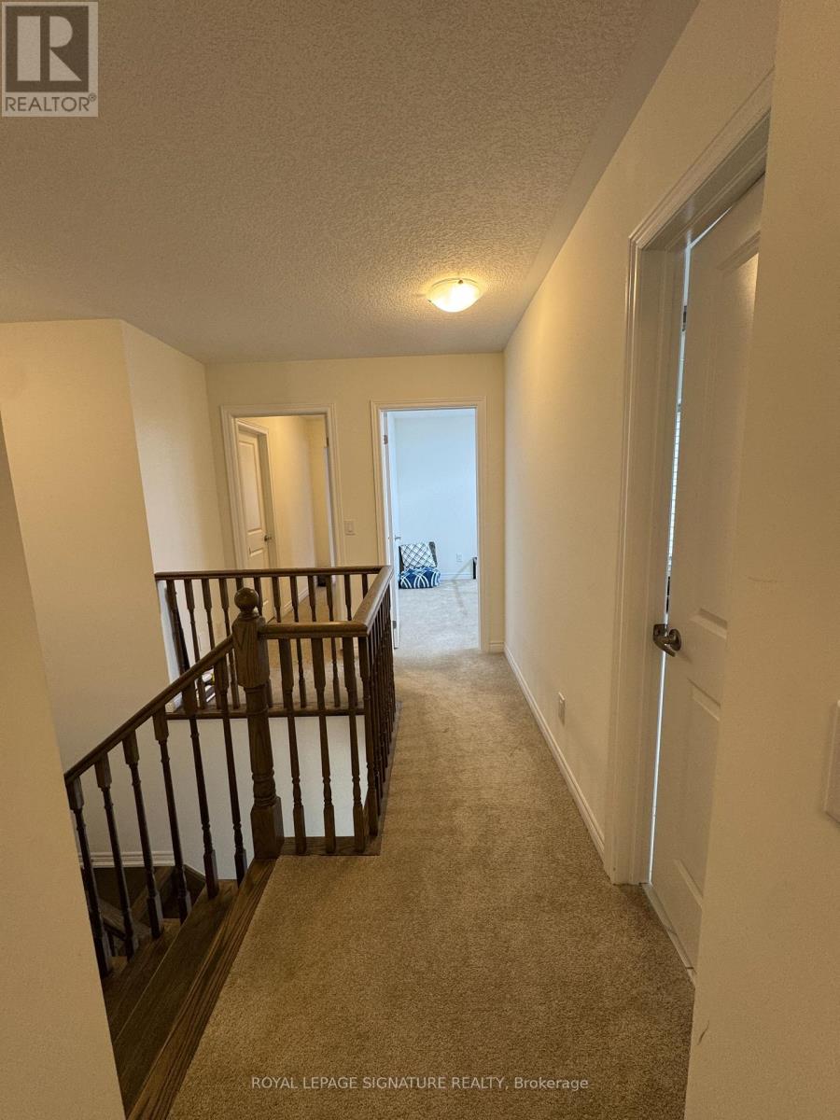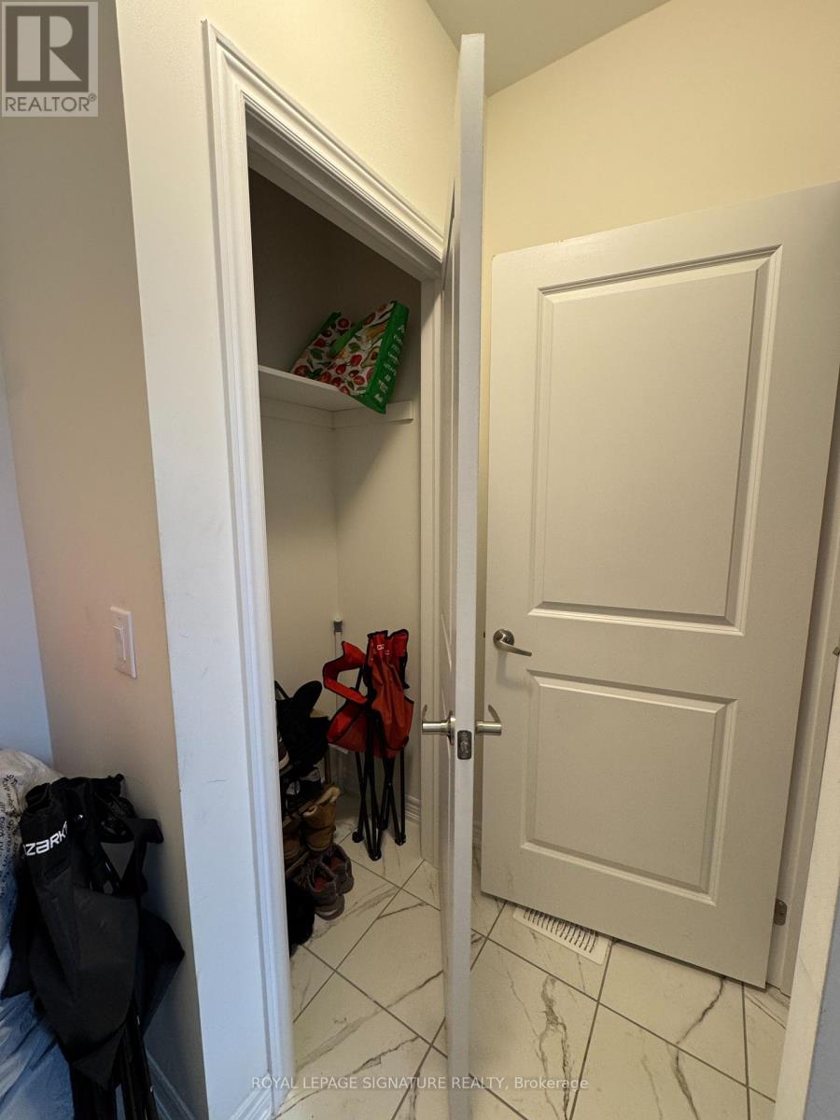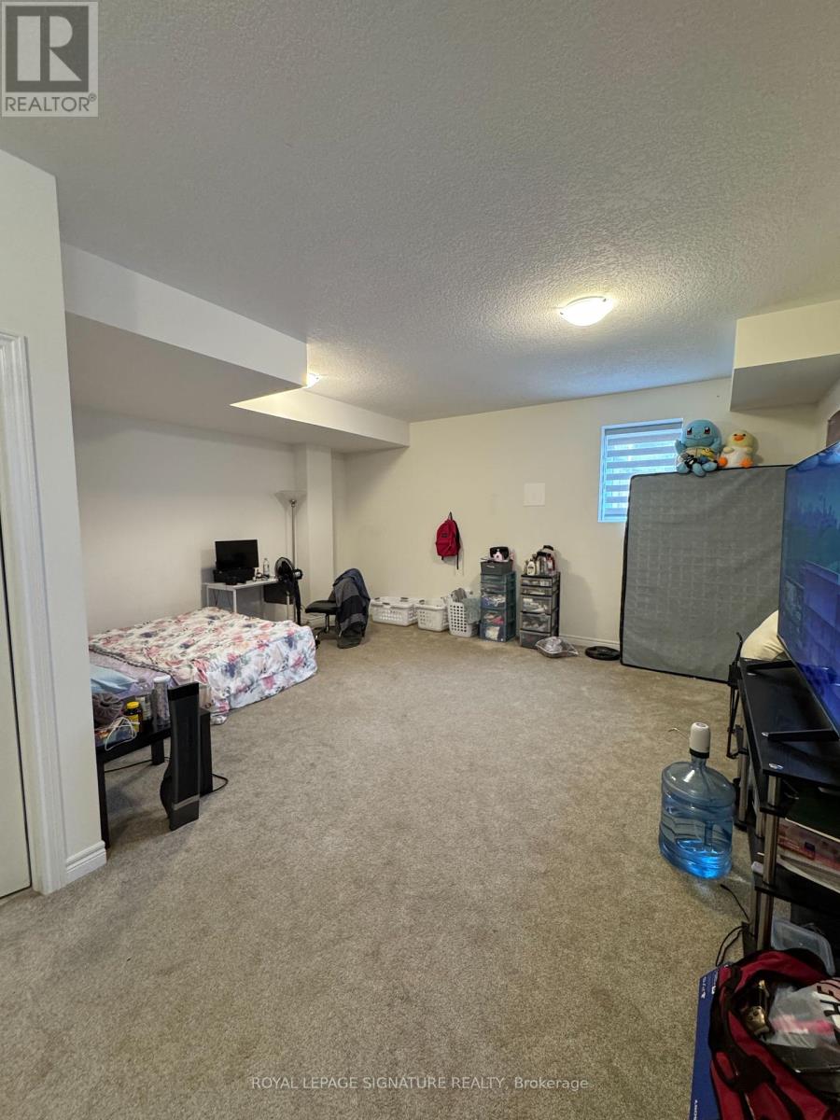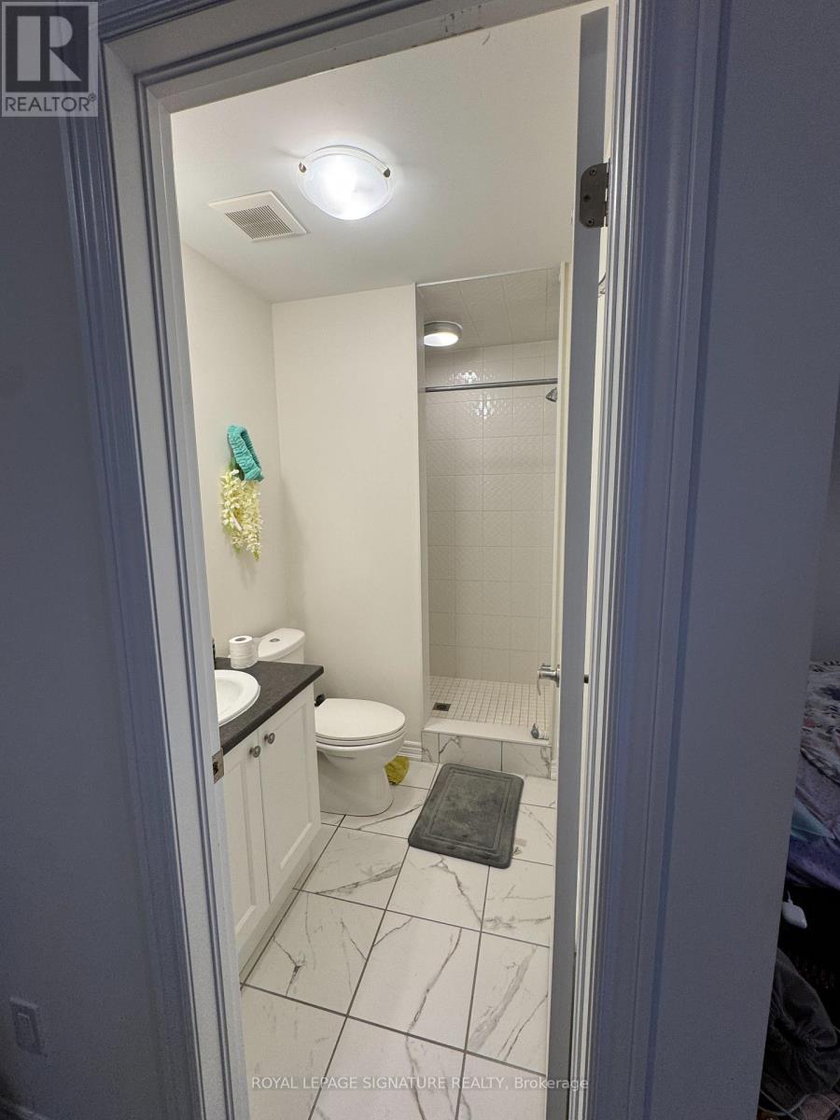95 Broadacre Drive Kitchener, Ontario N2R 0S5
$849,999
Welcome to this stunning end-unit freehold townhouse (The Upton by Heathwood Homes) situated on a premium corner lot (Elevation B) in the desirable Huron Park community! Built in 2023, this contemporary home features over 2,689 sq. ft. of finished living space with no POTL or maintenance fees. Key Features: Modern Kitchen: Quartz counters, built-in appliances, gas cooktop, chimney-style hood fan, backsplash, pot lights & designer fixtures; Main Floor: 9-ft ceilings, hardwood flooring, open-concept layout with sunlit breakfast area; Primary Bedroom: Spacious walk-in closet & luxurious 5-pc ensuite; 2nd Floor Laundry Room: Added convenience; Fully Finished Basement: Large rec room + 3-pc bath - ideal for home theatre, office, or guest suite with 9-ft ceilings; End-Unit Perks: Extra windows, added privacy, premium elevation & premium lot; Additional Highlights: Built-in appliances: fridge, gas stove, dishwasher, Upgraded lighting and window coverings, Painted - move-in ready, Close to top schools, parks, shopping, dining, public transit, and major universities (Waterloo & Wilfrid Laurier) (id:61852)
Property Details
| MLS® Number | X12095463 |
| Property Type | Single Family |
| Neigbourhood | Huron South |
| Features | In-law Suite |
| ParkingSpaceTotal | 2 |
Building
| BathroomTotal | 4 |
| BedroomsAboveGround | 4 |
| BedroomsBelowGround | 1 |
| BedroomsTotal | 5 |
| Age | 0 To 5 Years |
| Appliances | Garage Door Opener Remote(s), Oven - Built-in, Cooktop, Dishwasher, Dryer, Garage Door Opener, Microwave, Oven, Washer, Window Coverings, Refrigerator |
| BasementDevelopment | Finished |
| BasementType | N/a (finished) |
| ConstructionStyleAttachment | Attached |
| CoolingType | Central Air Conditioning |
| ExteriorFinish | Brick |
| FireplacePresent | Yes |
| HalfBathTotal | 1 |
| HeatingFuel | Natural Gas |
| HeatingType | Forced Air |
| StoriesTotal | 2 |
| SizeInterior | 2000 - 2500 Sqft |
| Type | Row / Townhouse |
| UtilityWater | Municipal Water |
Parking
| Attached Garage | |
| Garage |
Land
| Acreage | No |
| Sewer | Sanitary Sewer |
| SizeDepth | 105 Ft ,2 In |
| SizeFrontage | 30 Ft ,9 In |
| SizeIrregular | 30.8 X 105.2 Ft |
| SizeTotalText | 30.8 X 105.2 Ft|under 1/2 Acre |
https://www.realtor.ca/real-estate/28195959/95-broadacre-drive-kitchener
Interested?
Contact us for more information
Farhan Samiullah
Salesperson
201-30 Eglinton Ave West
Mississauga, Ontario L5R 3E7


















































