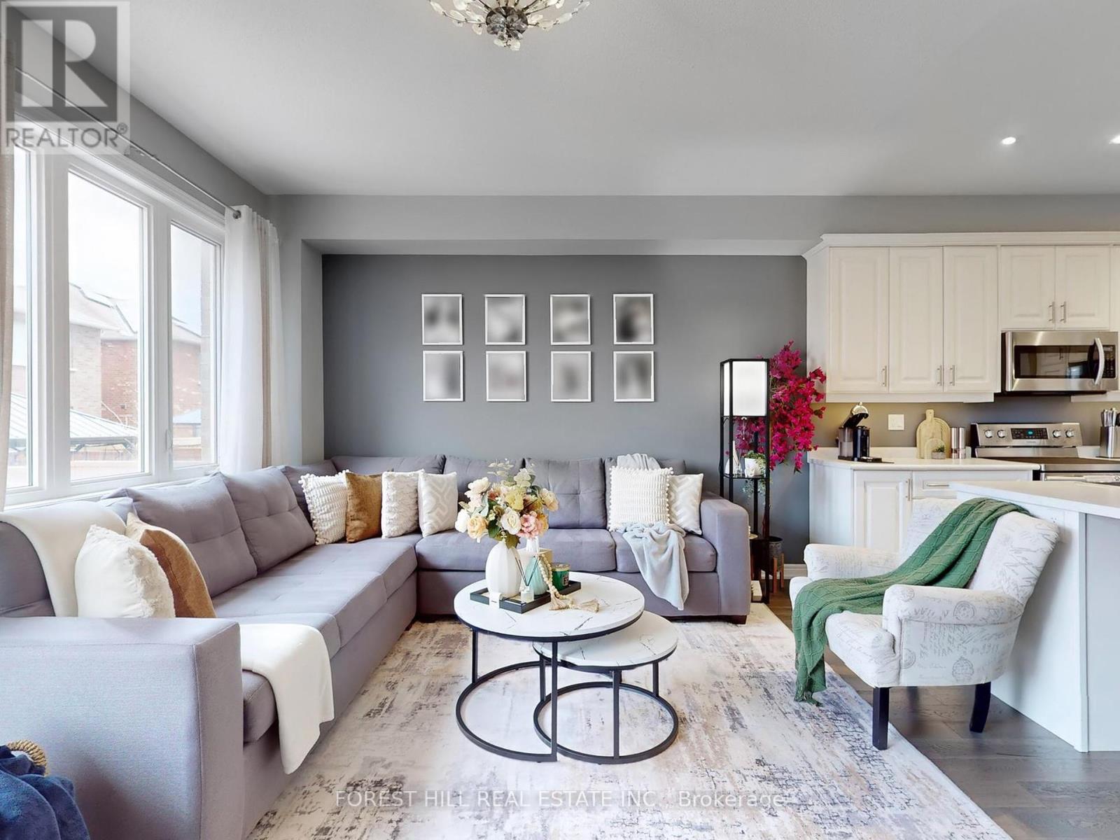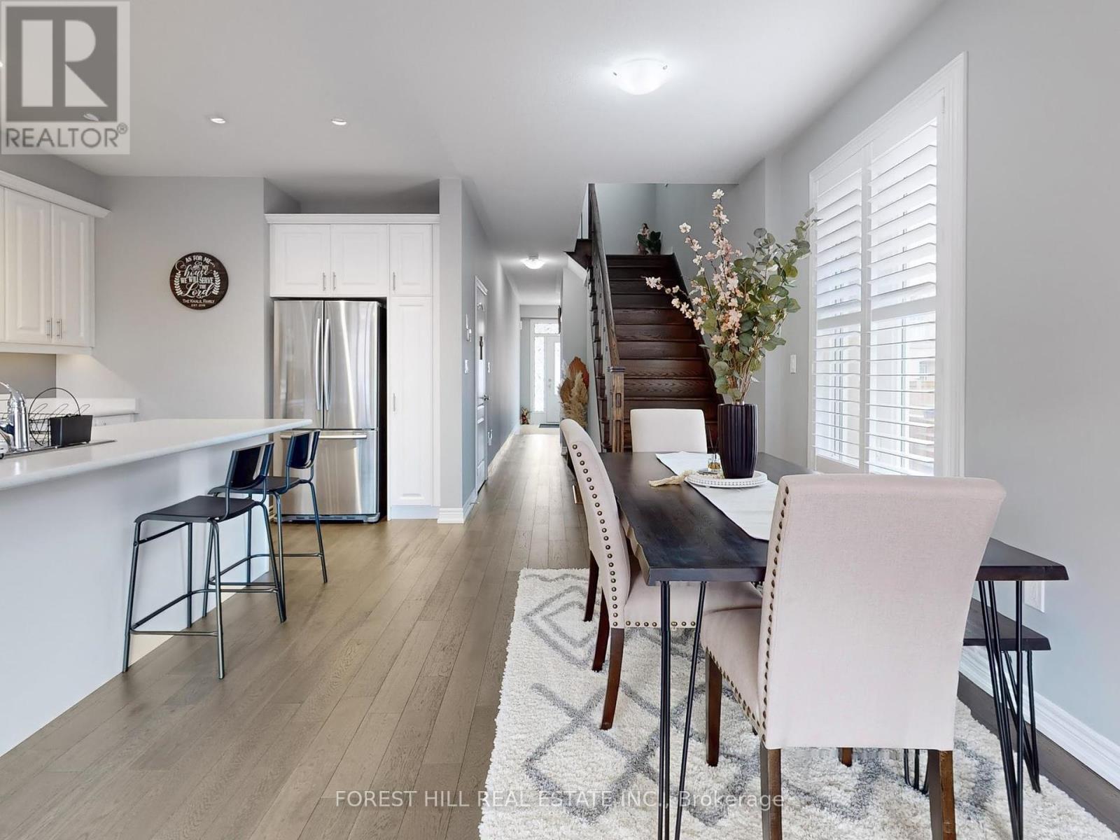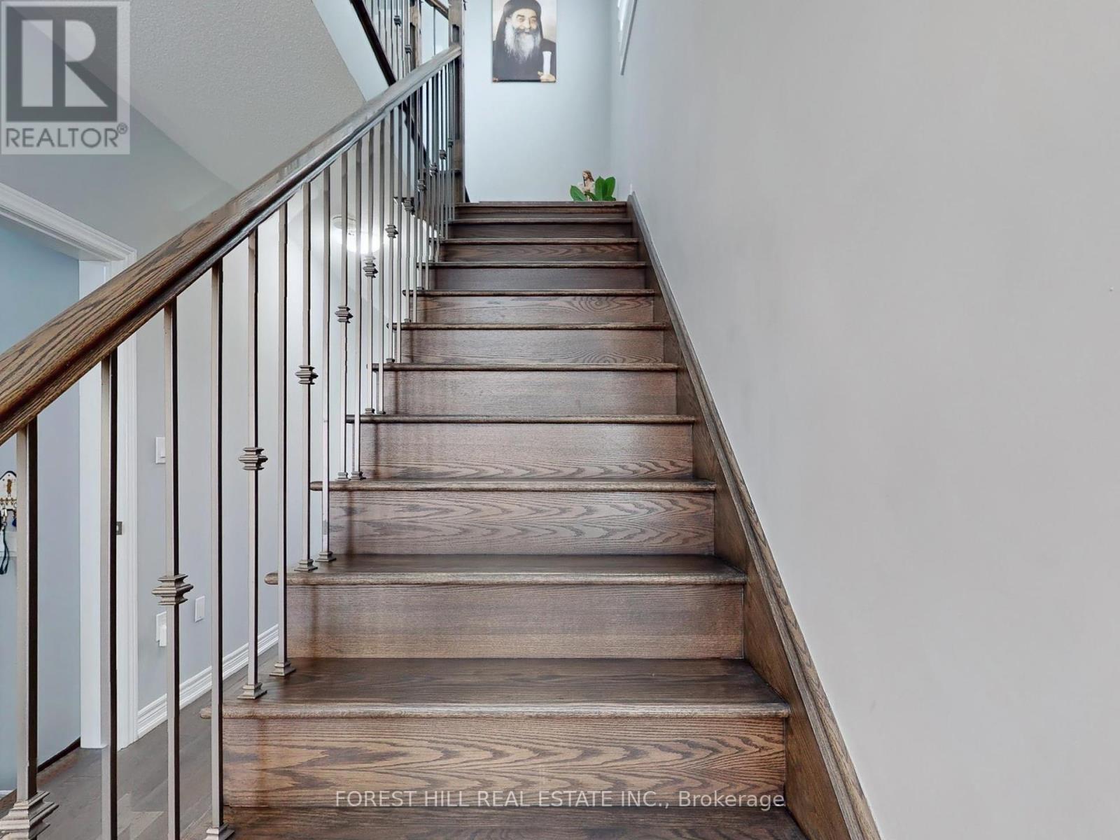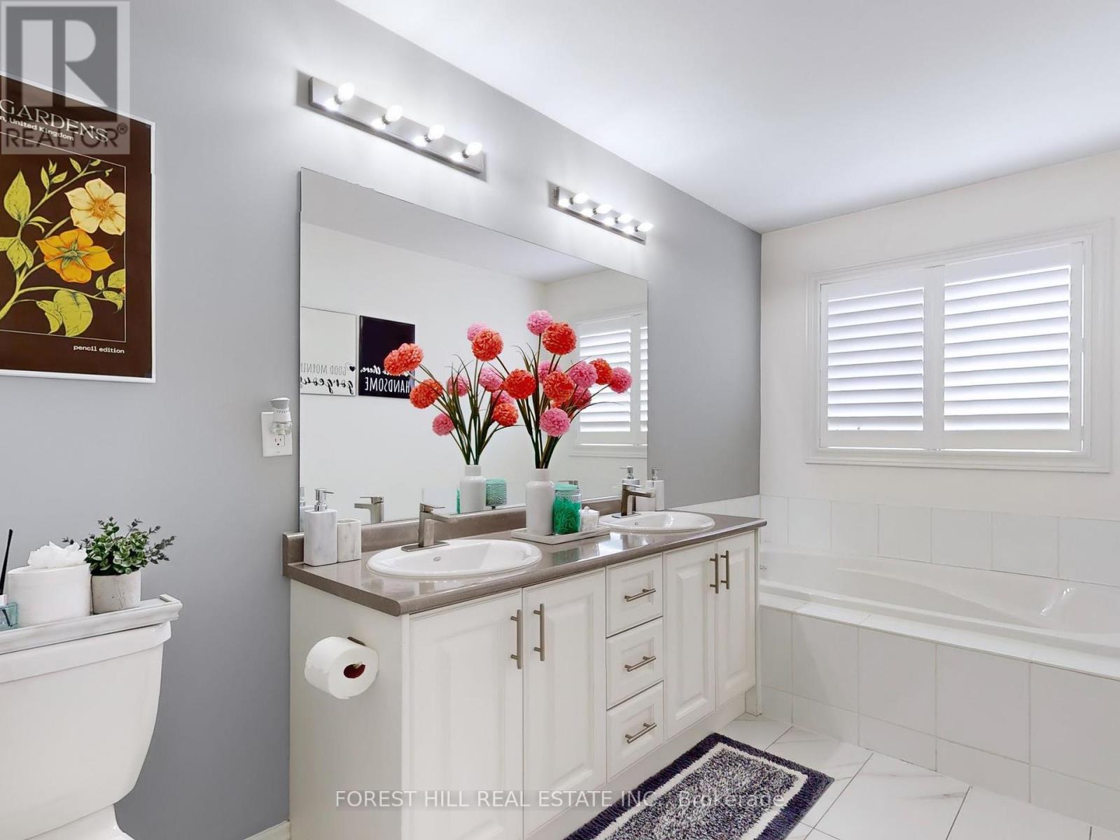61 Robb Thompson Road East Gwillimbury, Ontario L0G 1M0
$979,000
This Home Checks All the Boxes!! Welcome to this perfectly maintained 1,851 sqft semi-detached gem in this amazing pocket in Mt. Albert, where comfort meets style in every corner. Bathed in natural light thanks to a distant neighbouring home, this property offers large, bright windows adorned with elegant California shutters and/or custom drapes throughout. Step inside and enjoy a thoughtfully designed floor plan with zero wasted space, featuring 3 spacious bedrooms, 3 functional bathrooms, a convenient upstairs laundry with a new washer and dryer, and a cozy gas fireplace in your great room perfect for toasty nights in. The modern kitchen comes complete with stainless steel appliances, a large island with a built-in breakfast bar, and a open concept layout ideal for any home chef. Step outside to your beautifully landscaped backyard, perfect for entertaining or enjoying a quiet evening under the stars. If you're new to the area, you'll enjoy neighbourhood walks with some of the friendliest neighbours and all the children at the large playground down the street. Enjoy the charm of country-style living paired with the comfort and convenience of a modern home in the suburbs! Whether you're looking for the perfect family home or simply looking for a home that needs nothing, this one is truly move-in ready. Don't miss your chance to own a home that has it all! (id:61852)
Property Details
| MLS® Number | N12095671 |
| Property Type | Single Family |
| Community Name | Mt Albert |
| AmenitiesNearBy | Park, Place Of Worship, Public Transit, Schools |
| CommunityFeatures | Community Centre |
| ParkingSpaceTotal | 2 |
Building
| BathroomTotal | 3 |
| BedroomsAboveGround | 3 |
| BedroomsTotal | 3 |
| Age | 6 To 15 Years |
| Amenities | Fireplace(s) |
| Appliances | Dishwasher, Dryer, Hood Fan, Microwave, Range, Washer, Window Coverings, Refrigerator |
| BasementDevelopment | Unfinished |
| BasementType | Full (unfinished) |
| ConstructionStyleAttachment | Semi-detached |
| CoolingType | Central Air Conditioning |
| ExteriorFinish | Brick |
| FireplacePresent | Yes |
| FlooringType | Carpeted, Tile |
| FoundationType | Concrete |
| HalfBathTotal | 1 |
| HeatingFuel | Natural Gas |
| HeatingType | Forced Air |
| StoriesTotal | 2 |
| SizeInterior | 1500 - 2000 Sqft |
| Type | House |
| UtilityWater | Municipal Water |
Parking
| Garage |
Land
| Acreage | No |
| FenceType | Fenced Yard |
| LandAmenities | Park, Place Of Worship, Public Transit, Schools |
| LandscapeFeatures | Landscaped |
| Sewer | Sanitary Sewer |
| SizeDepth | 98 Ft ,10 In |
| SizeFrontage | 23 Ft ,10 In |
| SizeIrregular | 23.9 X 98.9 Ft |
| SizeTotalText | 23.9 X 98.9 Ft |
Rooms
| Level | Type | Length | Width | Dimensions |
|---|---|---|---|---|
| Second Level | Primary Bedroom | 3.56 m | 6.81 m | 3.56 m x 6.81 m |
| Second Level | Bedroom 2 | 2.82 m | 4.17 m | 2.82 m x 4.17 m |
| Second Level | Bedroom 3 | 2.9 m | 3.68 m | 2.9 m x 3.68 m |
| Second Level | Laundry Room | 2.34 m | 1.68 m | 2.34 m x 1.68 m |
| Main Level | Kitchen | 2.97 m | 4.42 m | 2.97 m x 4.42 m |
| Main Level | Great Room | 3.41 m | 3.91 m | 3.41 m x 3.91 m |
| Main Level | Dining Room | 2.97 m | 3.58 m | 2.97 m x 3.58 m |
Interested?
Contact us for more information
Paul Koshy
Salesperson
28a Hazelton Avenue
Toronto, Ontario M5R 2E2
Marina Tadrouss
Salesperson
28a Hazelton Avenue
Toronto, Ontario M5R 2E2









































