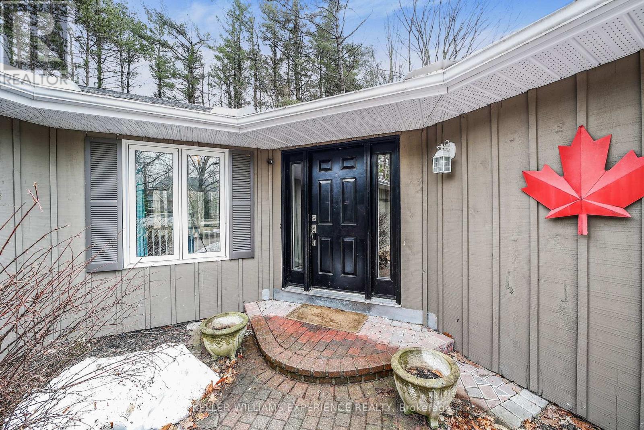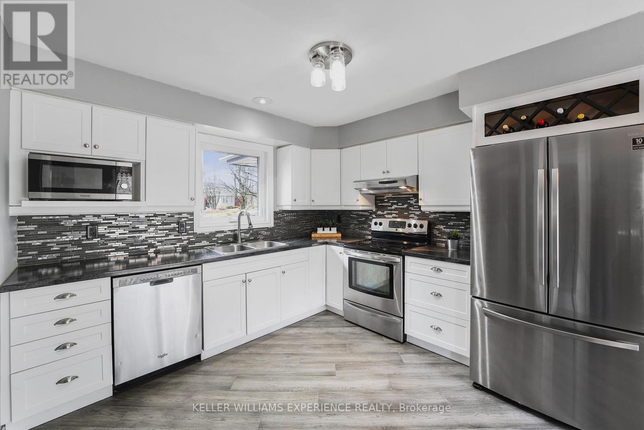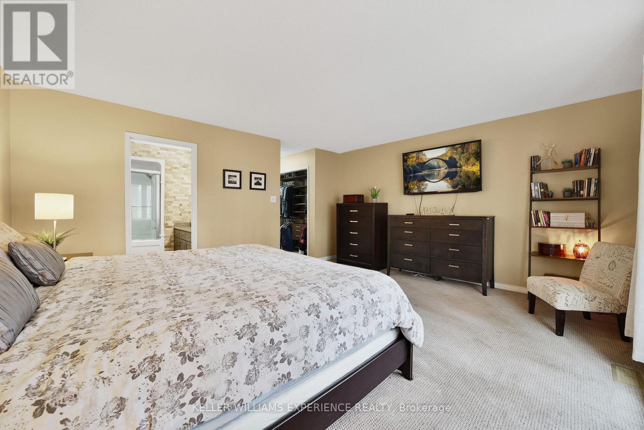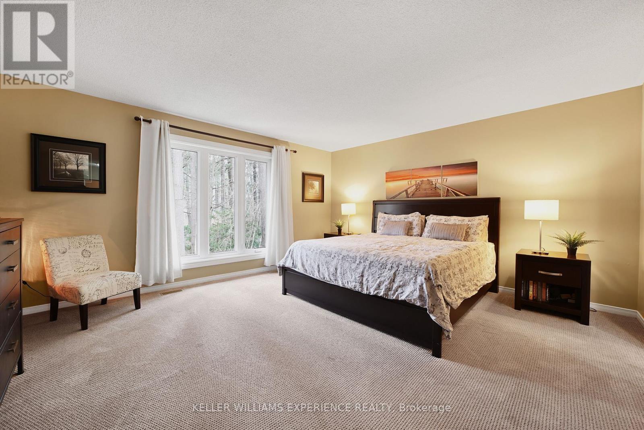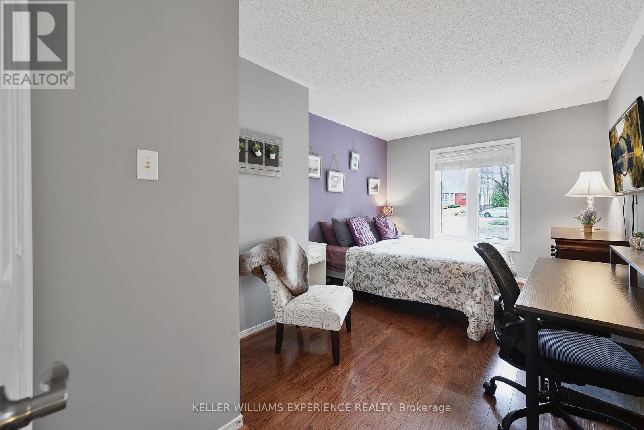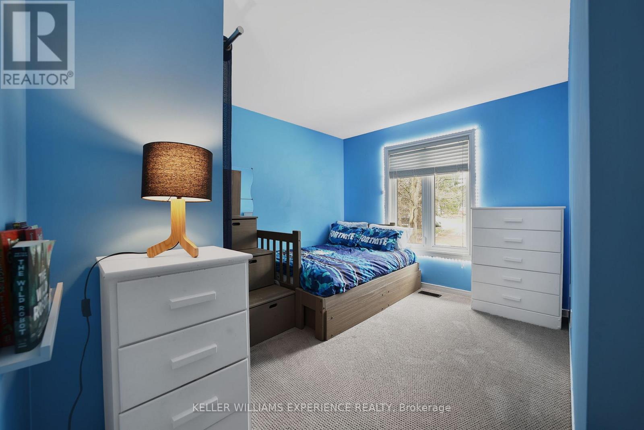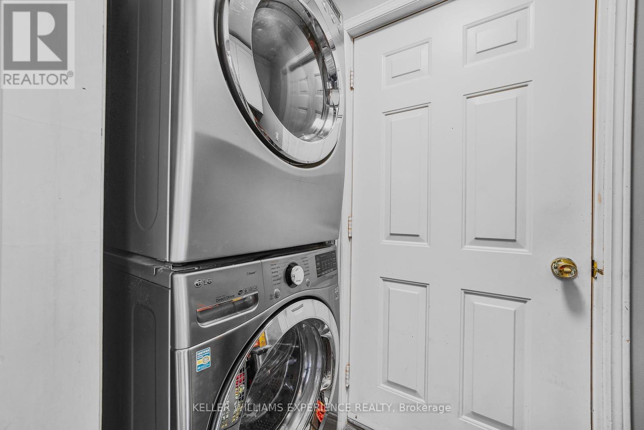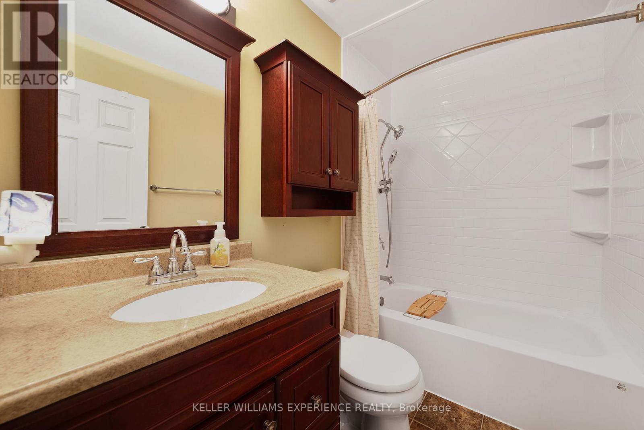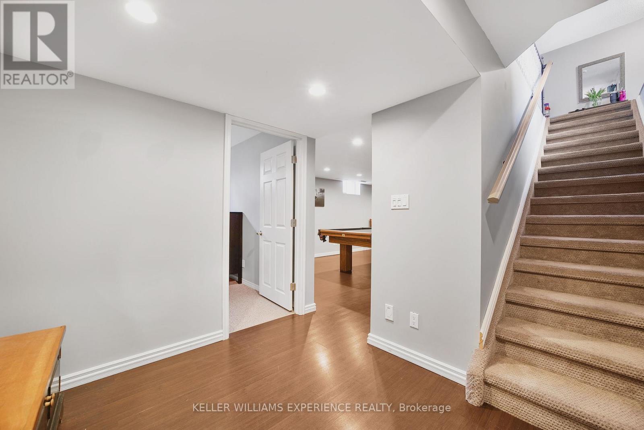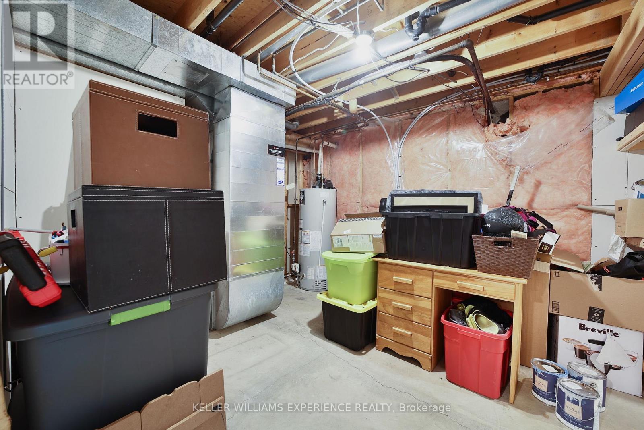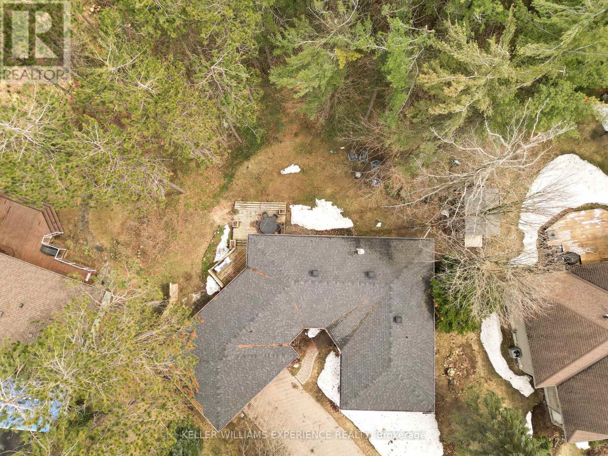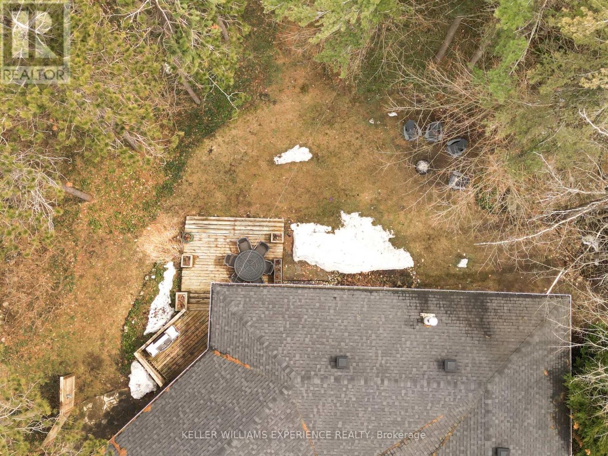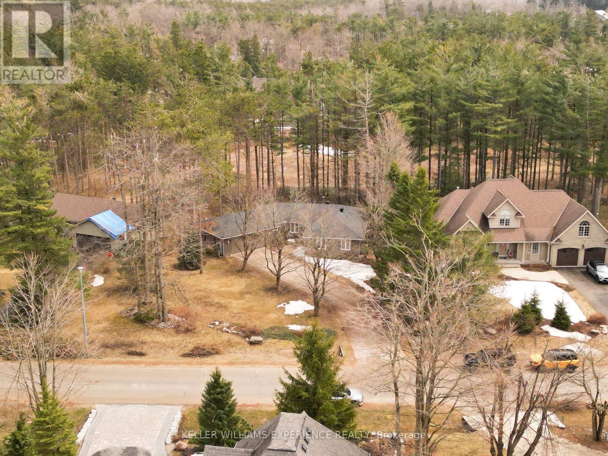21 Highland Drive Oro-Medonte, Ontario L0L 2L0
$975,900
This bright and spacious open-concept bungalow features large windows, a cozy family room with a wood-burning fireplace and stunning stone accent wall. The eat-in kitchen boasts stainless steel appliances, pantry, and walkout to the private backyard. Main floor highlights include engineered hardwood flooring, laundry, and direct access to the double garage. 3 bedrooms, primary bedroom offers double closets and a private ensuite. The finished lower level includes a huge games/rec room with pool table, gym, office, and two generous bedrooms. Enjoy a beautifully landscaped yard featuring mature trees, a spacious deck, BBQ gas hookup, and in-ground sprinklers. This fall, a brand-new public school and community centre (K8) will open on the 4th Line - just a short walk from this fantastic family home. (id:61852)
Property Details
| MLS® Number | S12095733 |
| Property Type | Single Family |
| Community Name | Horseshoe Valley |
| AmenitiesNearBy | Park, Ski Area |
| CommunityFeatures | School Bus |
| EquipmentType | Water Heater |
| Features | Irregular Lot Size |
| ParkingSpaceTotal | 10 |
| RentalEquipmentType | Water Heater |
| Structure | Deck |
Building
| BathroomTotal | 2 |
| BedroomsAboveGround | 3 |
| BedroomsBelowGround | 2 |
| BedroomsTotal | 5 |
| Age | 31 To 50 Years |
| Amenities | Fireplace(s) |
| Appliances | Garage Door Opener Remote(s), Central Vacuum, Water Heater, Water Softener, Dishwasher, Dryer, Garage Door Opener, Stove, Washer, Window Coverings, Refrigerator |
| ArchitecturalStyle | Bungalow |
| BasementDevelopment | Finished |
| BasementType | Full (finished) |
| ConstructionStyleAttachment | Detached |
| CoolingType | Central Air Conditioning |
| ExteriorFinish | Wood |
| FireplacePresent | Yes |
| FireplaceTotal | 1 |
| FoundationType | Concrete |
| HeatingFuel | Natural Gas |
| HeatingType | Forced Air |
| StoriesTotal | 1 |
| SizeInterior | 1500 - 2000 Sqft |
| Type | House |
| UtilityWater | Municipal Water |
Parking
| Attached Garage | |
| No Garage |
Land
| Acreage | No |
| LandAmenities | Park, Ski Area |
| LandscapeFeatures | Landscaped |
| Sewer | Septic System |
| SizeDepth | 165 Ft ,1 In |
| SizeFrontage | 113 Ft ,9 In |
| SizeIrregular | 113.8 X 165.1 Ft |
| SizeTotalText | 113.8 X 165.1 Ft|under 1/2 Acre |
| SurfaceWater | Lake/pond |
| ZoningDescription | Rg |
Rooms
| Level | Type | Length | Width | Dimensions |
|---|---|---|---|---|
| Basement | Exercise Room | 4.44 m | 3.99 m | 4.44 m x 3.99 m |
| Basement | Recreational, Games Room | 4.22 m | 3.38 m | 4.22 m x 3.38 m |
| Basement | Games Room | 7.32 m | 4.5 m | 7.32 m x 4.5 m |
| Basement | Bedroom | 3.23 m | 2.82 m | 3.23 m x 2.82 m |
| Basement | Bedroom | 2.67 m | 2.39 m | 2.67 m x 2.39 m |
| Main Level | Kitchen | 5.44 m | 3.38 m | 5.44 m x 3.38 m |
| Main Level | Dining Room | 3.71 m | 3.56 m | 3.71 m x 3.56 m |
| Main Level | Family Room | 5.92 m | 3.81 m | 5.92 m x 3.81 m |
| Main Level | Primary Bedroom | 4.93 m | 4.5 m | 4.93 m x 4.5 m |
| Main Level | Bedroom | 4.65 m | 3 m | 4.65 m x 3 m |
| Main Level | Bedroom | 3.71 m | 3.28 m | 3.71 m x 3.28 m |
Utilities
| Cable | Available |
Interested?
Contact us for more information
Linda Knight
Broker
Nicole Leclair
Salesperson



