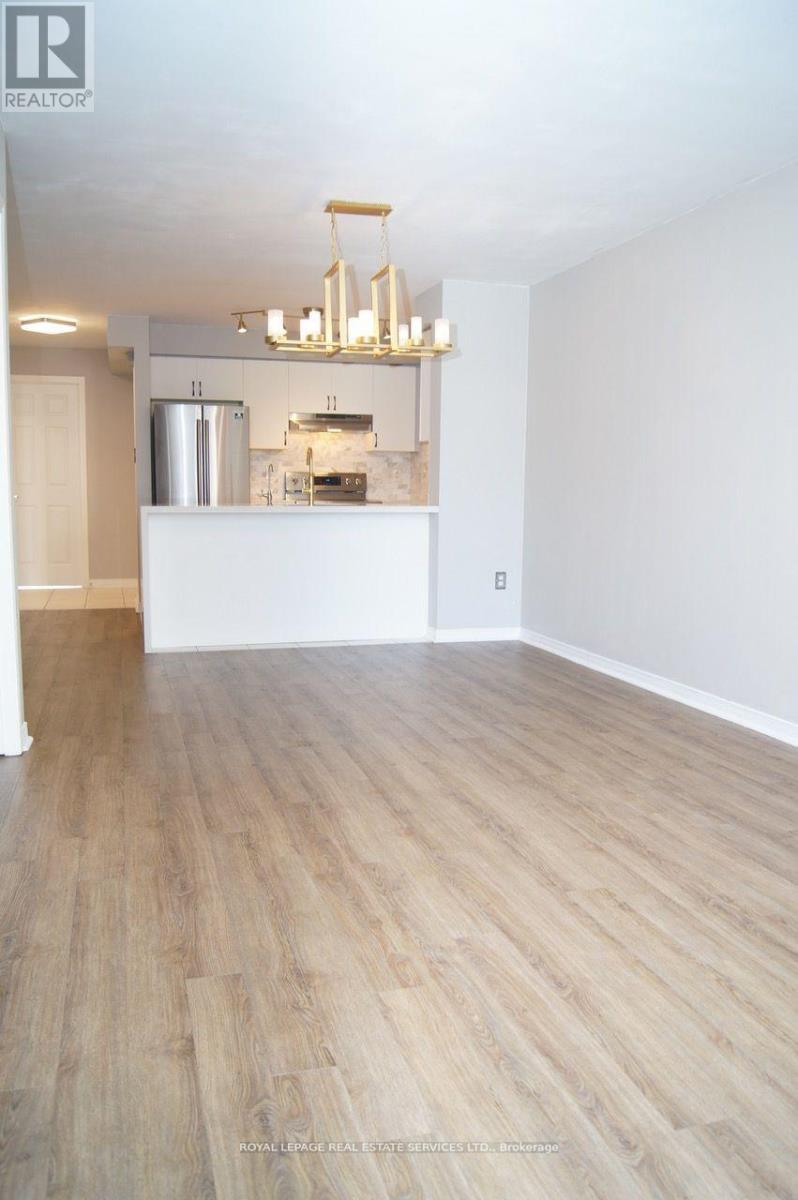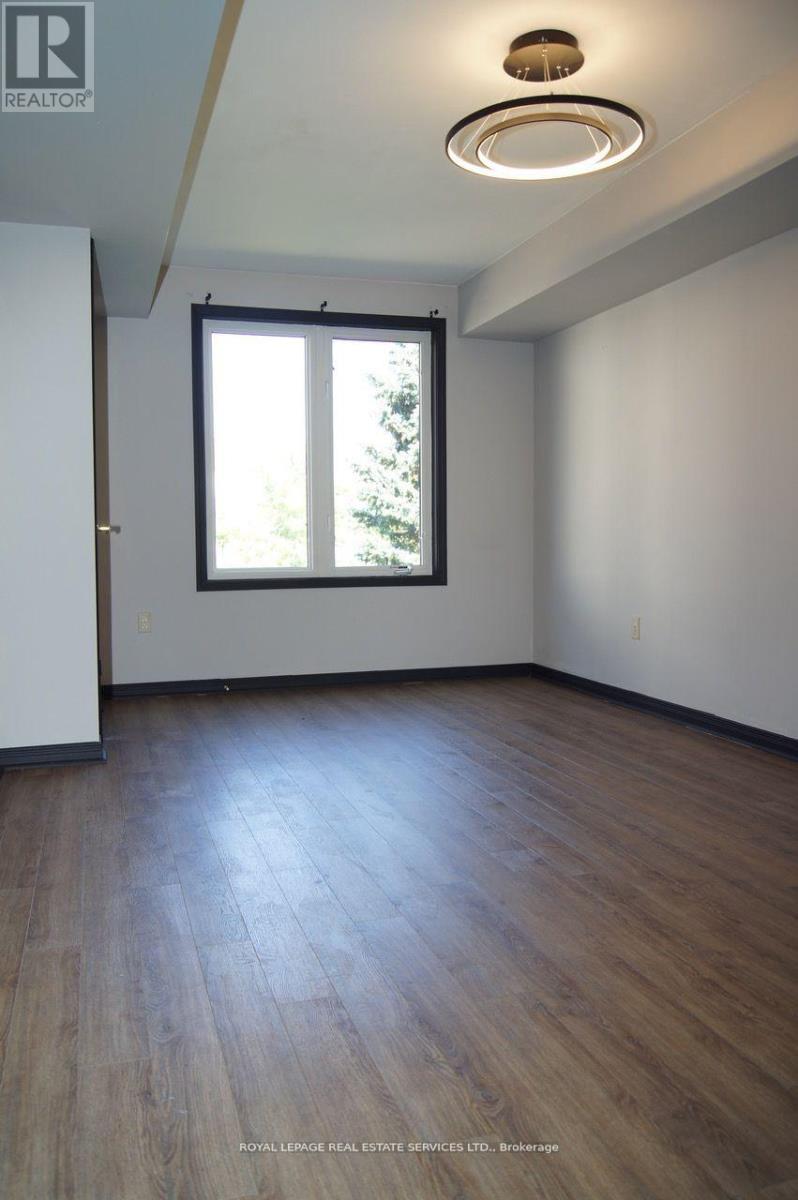2 - 47 Petra Way Whitby, Ontario L1R 0A4
$2,450 Monthly
Spacious, Open Concept Unit, Close To Downtown Whitby And Easy Access To The 401 And 407Highways. With A Balcony That Overlooks A Courtyard This Unit Is Designed For Living On One Level With A Good-sized Ensuite Locker For Your Convenience. Surrounded By Parks And Schools And Close to Many Other Amenities Makes Living In This Pringle Creek Community A Great Choice. (id:61852)
Property Details
| MLS® Number | E12095353 |
| Property Type | Single Family |
| Community Name | Pringle Creek |
| AmenitiesNearBy | Park, Public Transit, Schools |
| CommunityFeatures | Pet Restrictions, Community Centre |
| Features | Balcony |
| ParkingSpaceTotal | 1 |
Building
| BathroomTotal | 1 |
| BedroomsAboveGround | 2 |
| BedroomsTotal | 2 |
| Age | 16 To 30 Years |
| Amenities | Visitor Parking |
| Appliances | Water Heater, Water Softener, Dishwasher, Dryer, Stove, Washer, Refrigerator |
| CoolingType | Central Air Conditioning |
| ExteriorFinish | Aluminum Siding, Brick |
| HeatingFuel | Natural Gas |
| HeatingType | Forced Air |
| SizeInterior | 900 - 999 Sqft |
| Type | Row / Townhouse |
Parking
| Underground | |
| Garage |
Land
| Acreage | No |
| LandAmenities | Park, Public Transit, Schools |
Rooms
| Level | Type | Length | Width | Dimensions |
|---|---|---|---|---|
| Main Level | Living Room | 6.99 m | 3.63 m | 6.99 m x 3.63 m |
| Main Level | Dining Room | 6.99 m | 3.63 m | 6.99 m x 3.63 m |
| Main Level | Kitchen | 2.6 m | 2.57 m | 2.6 m x 2.57 m |
| Main Level | Primary Bedroom | 4.8 m | 3.06 m | 4.8 m x 3.06 m |
| Main Level | Bedroom 2 | 3.97 m | 2.92 m | 3.97 m x 2.92 m |
| Main Level | Laundry Room | 2.52 m | 1.48 m | 2.52 m x 1.48 m |
| Main Level | Storage | 1.53 m | 1.5 m | 1.53 m x 1.5 m |
| Main Level | Bathroom | 2.52 m | 1.51 m | 2.52 m x 1.51 m |
https://www.realtor.ca/real-estate/28195355/2-47-petra-way-whitby-pringle-creek-pringle-creek
Interested?
Contact us for more information
Craig Knowles
Salesperson





















