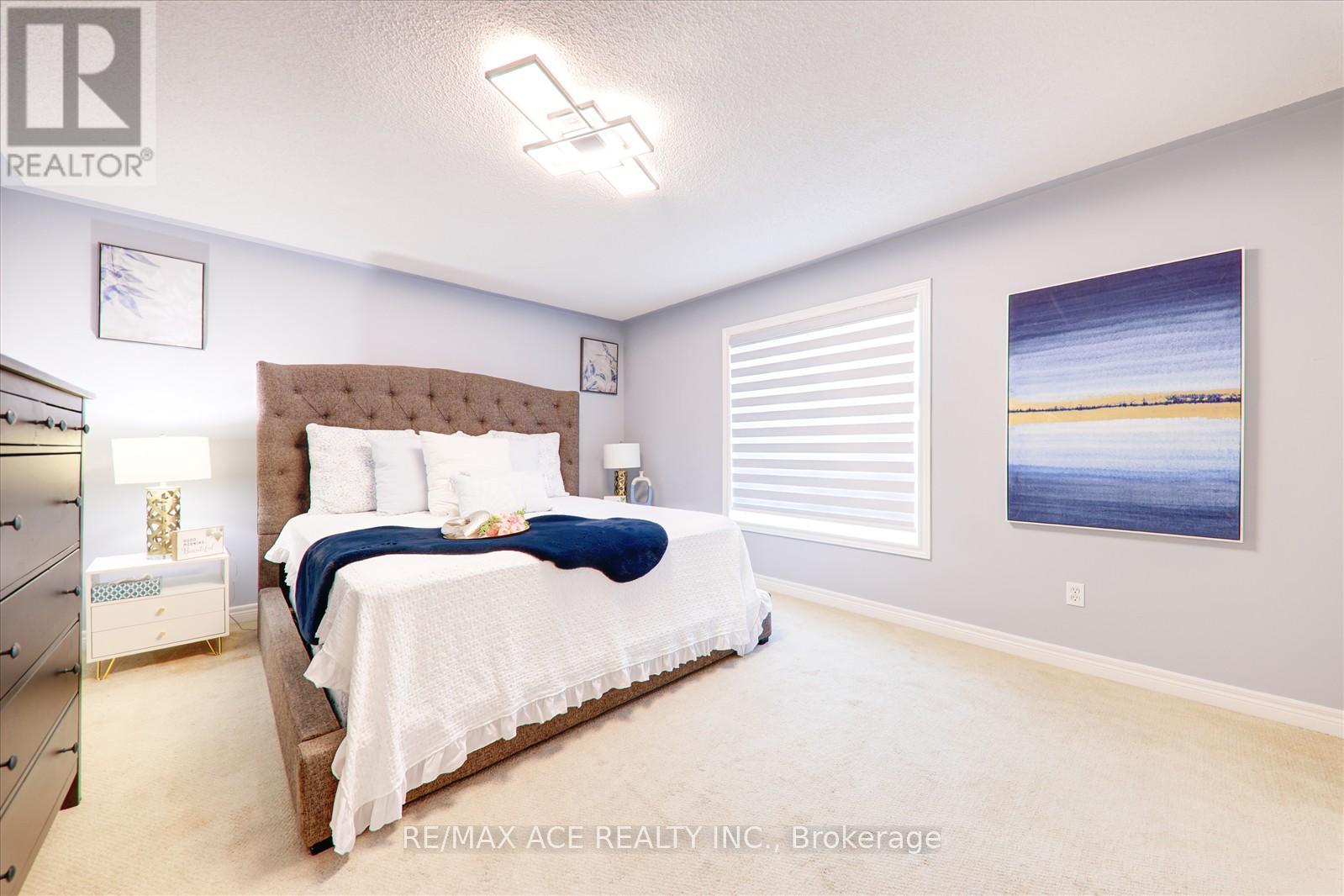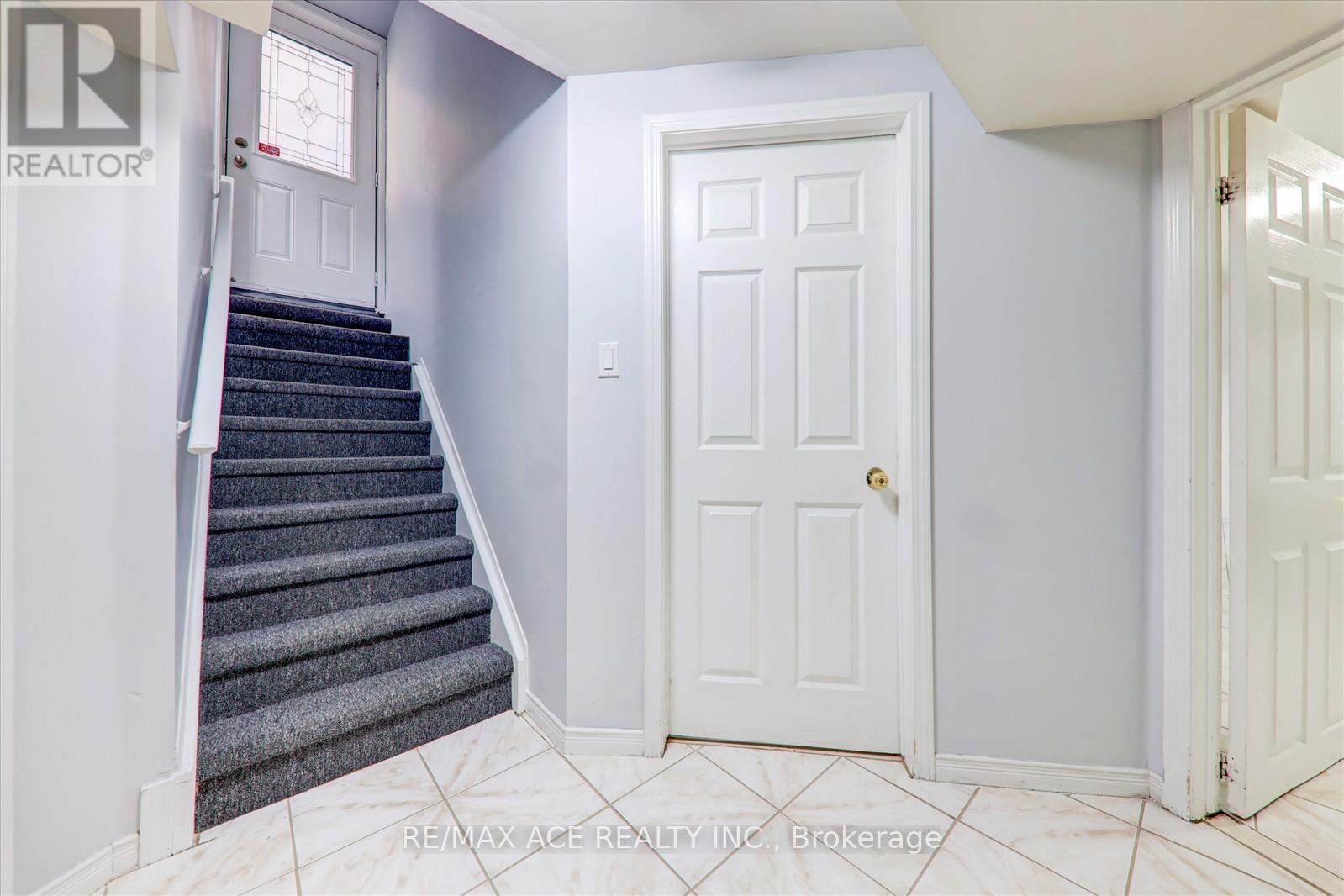62 Saffron Crescent Brampton, Ontario L6S 6H7
$999,000
Exquisite and meticulously maintained home in the highly sought-after Lake of Dreams community. This modern, open-concept design is flooded with natural light throughout. The main floor, staircase, and upper hallway are adorned with beautiful hardwood flooring. The property features an interlock stone driveway with space for 4 cars, a double-door entrance, a large deck, and a shed in the backyard. Poured concrete surrounds the house, providing added durability. The spacious, fully finished basement apartment boasts a separate entrance for privacy and convenience. Freshly and professionally painted throughout, this home offers a crisp, clean appearance. The living room showcases impressive 17-foot ceilings, while the formal dining area exudes elegance. Additional highlights include outdoor natural stone on the front porch and a prime, high-demand location. This home is a true 10++, exceptionally clean and lovingly cared for, with key updates including a new roof (2019), furnace and air conditioning (2019), and a new deck (2023). (id:61852)
Open House
This property has open houses!
2:00 pm
Ends at:4:00 pm
Property Details
| MLS® Number | W12095201 |
| Property Type | Single Family |
| Community Name | Bramalea North Industrial |
| AmenitiesNearBy | Hospital, Place Of Worship, Public Transit, Schools |
| CommunityFeatures | School Bus |
| ParkingSpaceTotal | 6 |
Building
| BathroomTotal | 5 |
| BedroomsAboveGround | 4 |
| BedroomsBelowGround | 2 |
| BedroomsTotal | 6 |
| Appliances | Central Vacuum, Blinds, Dryer, Stove, Two Washers, Refrigerator |
| BasementFeatures | Separate Entrance |
| BasementType | N/a |
| ConstructionStyleAttachment | Detached |
| CoolingType | Central Air Conditioning |
| ExteriorFinish | Brick |
| FlooringType | Hardwood, Carpeted, Ceramic |
| FoundationType | Concrete |
| HalfBathTotal | 2 |
| HeatingFuel | Natural Gas |
| HeatingType | Forced Air |
| StoriesTotal | 2 |
| SizeInterior | 2500 - 3000 Sqft |
| Type | House |
| UtilityWater | Municipal Water |
Parking
| Attached Garage | |
| Garage |
Land
| Acreage | No |
| LandAmenities | Hospital, Place Of Worship, Public Transit, Schools |
| Sewer | Sanitary Sewer |
| SizeDepth | 109 Ft ,10 In |
| SizeFrontage | 34 Ft ,1 In |
| SizeIrregular | 34.1 X 109.9 Ft |
| SizeTotalText | 34.1 X 109.9 Ft |
Rooms
| Level | Type | Length | Width | Dimensions |
|---|---|---|---|---|
| Second Level | Primary Bedroom | 4.57 m | 3.96 m | 4.57 m x 3.96 m |
| Second Level | Bedroom 2 | 3.35 m | 3.35 m | 3.35 m x 3.35 m |
| Second Level | Bedroom 3 | 3.05 m | 4.21 m | 3.05 m x 4.21 m |
| Second Level | Bedroom 4 | 3.05 m | 2.99 m | 3.05 m x 2.99 m |
| Basement | Bedroom | Measurements not available | ||
| Basement | Bedroom 5 | Measurements not available | ||
| Main Level | Living Room | 4.16 m | 3.66 m | 4.16 m x 3.66 m |
| Main Level | Dining Room | 3.38 m | 3.41 m | 3.38 m x 3.41 m |
| Main Level | Family Room | 4.74 m | 3.47 m | 4.74 m x 3.47 m |
| Main Level | Kitchen | 3.07 m | 2.93 m | 3.07 m x 2.93 m |
| Main Level | Eating Area | 3.07 m | 2.93 m | 3.07 m x 2.93 m |
Interested?
Contact us for more information
Pratheep Kumariah
Salesperson
1286 Kennedy Road Unit 3
Toronto, Ontario M1P 2L5














































