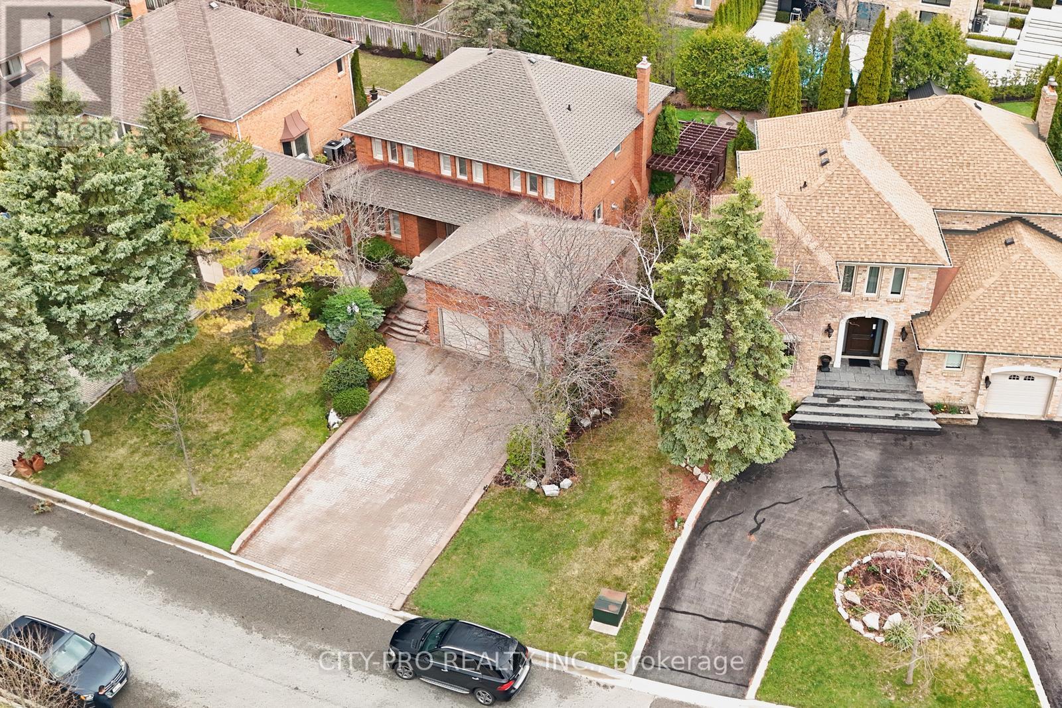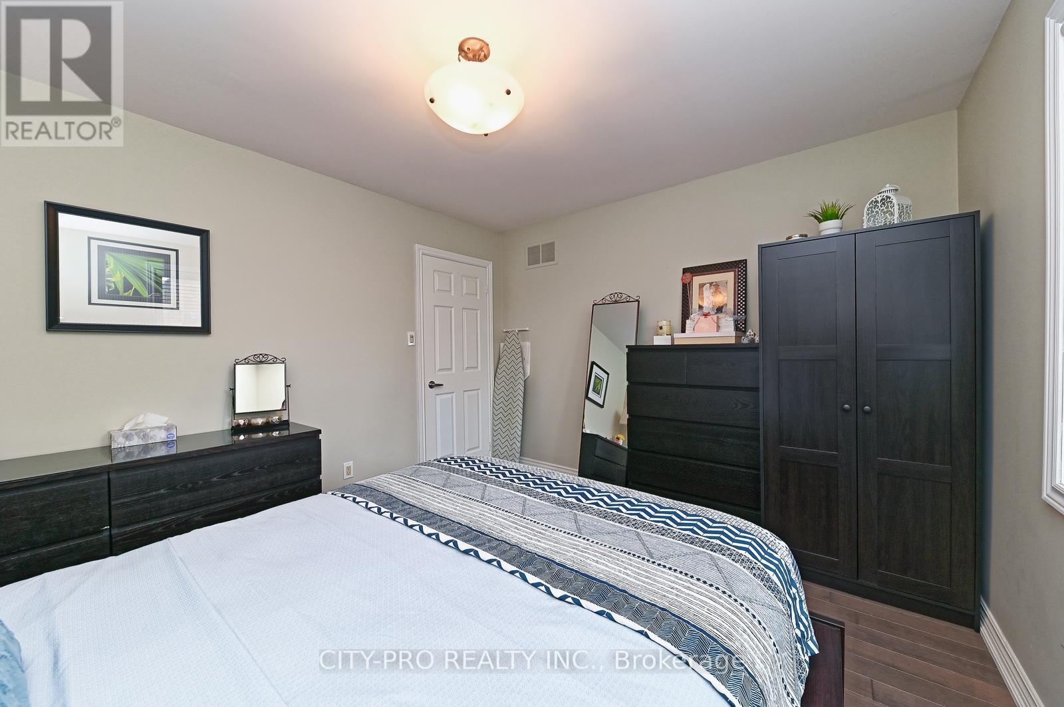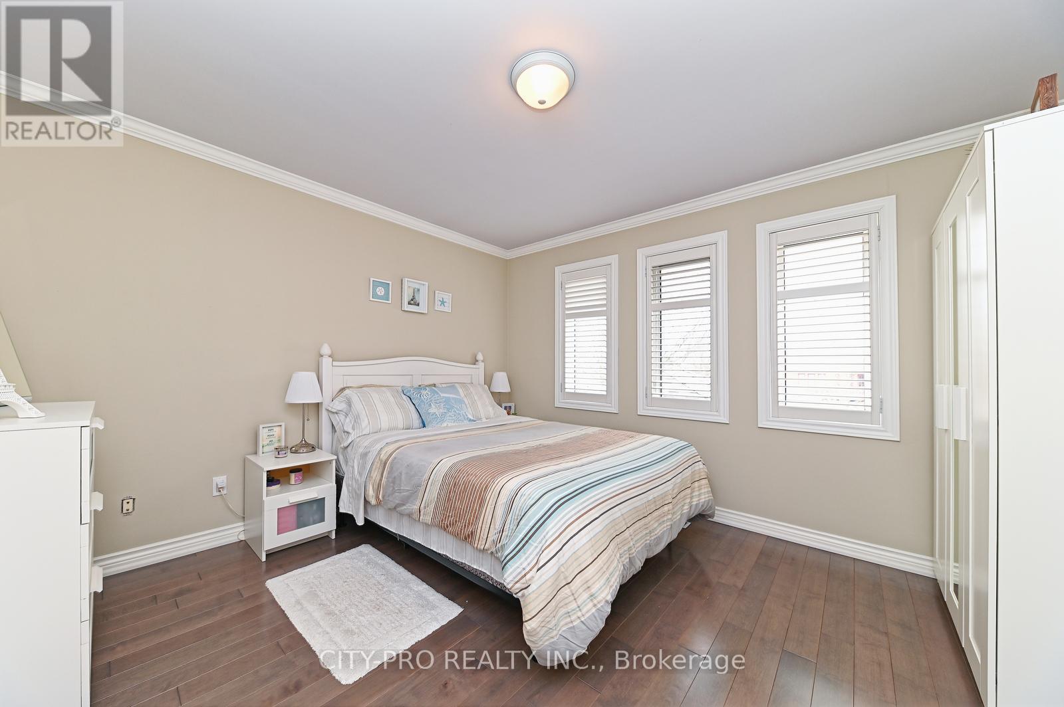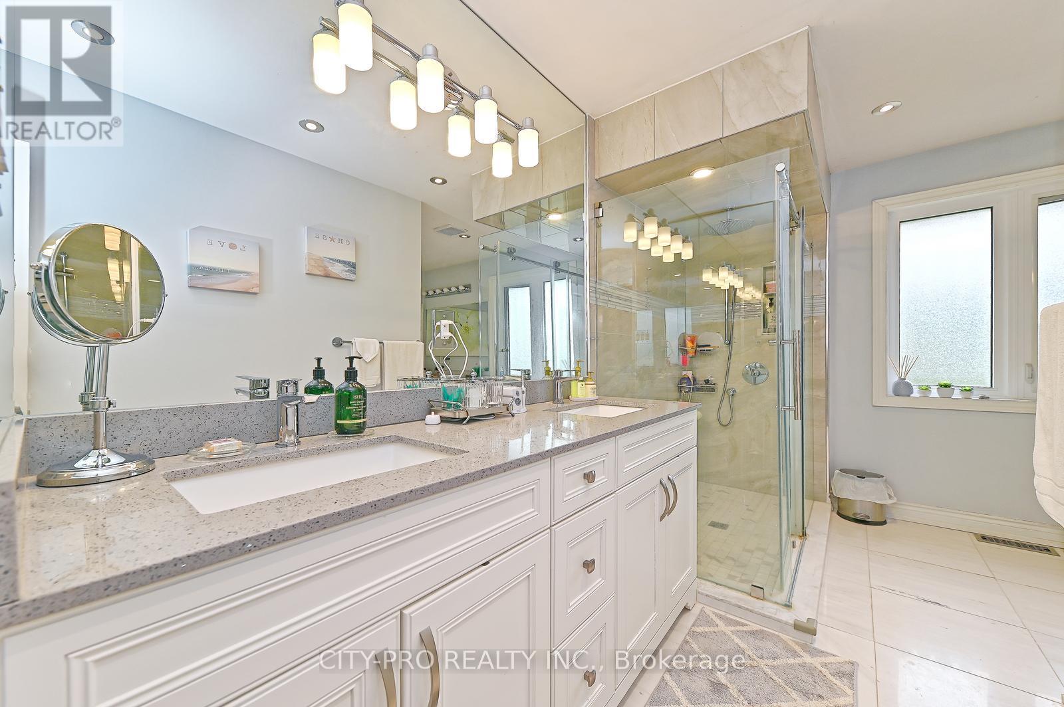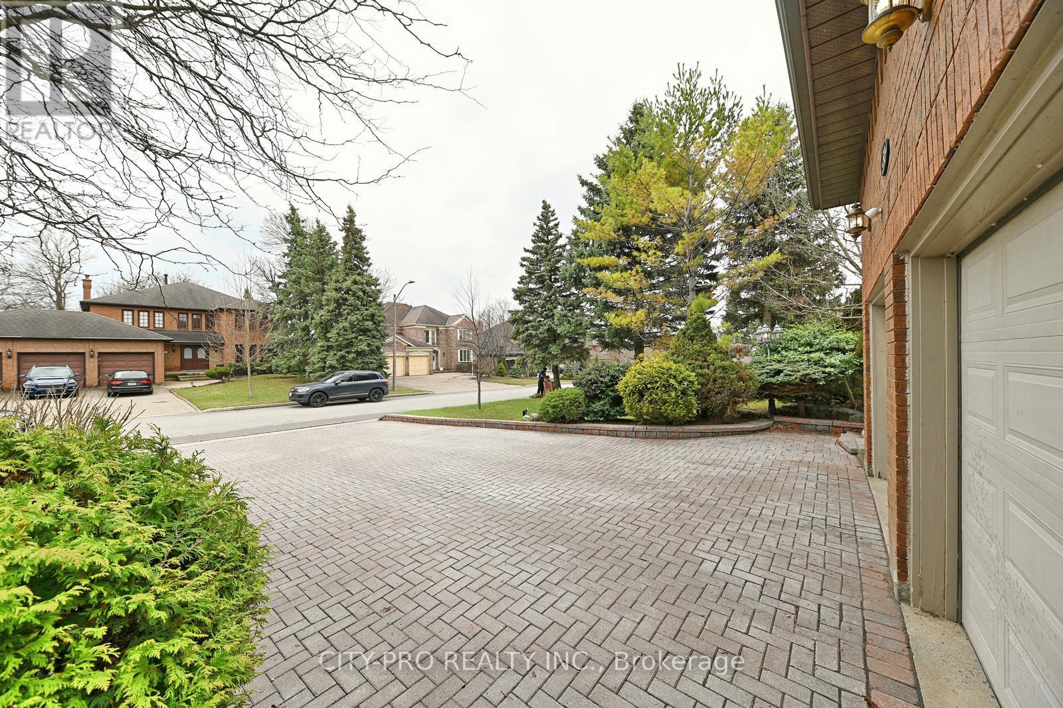58 Rossmull Crescent Vaughan, Ontario L4L 7C8
$2,349,000
Luxury Living in Vaughan's Coveted Islington Woods: Step into this exquisite dream home, where luxury meets comfort in one of Vaughan's most prestigious neighborhoods-Islington Woods. Nestled in a sought-after million-dollar community, this residence offers an exceptional blend of elegance and modern living, perfect for those who appreciate both style and functionality. Outdoor Oasis. Enjoy your private retreat with a beautifully landscaped backyard, featuring a spacious 700 sq ft deck ideal for entertaining under the stars or unwinding in serene surroundings. The lush garden enhances the home's curb appeal while offering a peaceful escape. Sophisticated Interiors: Hardwood floors flow seamlessly throughout the home, adding warmth and timeless charm. The professionally finished basement expands your living space with two additional bedrooms and a cozy living area perfect for guests, a home office, or a private recreation space. A rare Gem in a Premier Location: Combining modern amenities with classic elegance, this home is a true standout in one of Vaughan's most desirable communities. Don't miss the opportunity to own a piece of luxury in Isling Woods. (id:61852)
Property Details
| MLS® Number | N12095127 |
| Property Type | Single Family |
| Neigbourhood | Pine Grove |
| Community Name | Islington Woods |
| ParkingSpaceTotal | 6 |
Building
| BathroomTotal | 4 |
| BedroomsAboveGround | 4 |
| BedroomsBelowGround | 1 |
| BedroomsTotal | 5 |
| Age | 31 To 50 Years |
| Amenities | Fireplace(s) |
| Appliances | Dishwasher, Dryer, Stove, Washer, Refrigerator |
| BasementDevelopment | Finished |
| BasementType | N/a (finished) |
| ConstructionStyleAttachment | Detached |
| CoolingType | Central Air Conditioning |
| ExteriorFinish | Brick |
| FireplacePresent | Yes |
| FireplaceTotal | 2 |
| FlooringType | Ceramic, Hardwood, Marble, Laminate |
| FoundationType | Concrete |
| HalfBathTotal | 1 |
| HeatingFuel | Natural Gas |
| HeatingType | Forced Air |
| StoriesTotal | 2 |
| SizeInterior | 2500 - 3000 Sqft |
| Type | House |
| UtilityWater | Municipal Water |
Parking
| Attached Garage | |
| Garage |
Land
| Acreage | No |
| Sewer | Sanitary Sewer |
| SizeDepth | 124 Ft ,8 In |
| SizeFrontage | 64 Ft ,4 In |
| SizeIrregular | 64.4 X 124.7 Ft |
| SizeTotalText | 64.4 X 124.7 Ft |
| ZoningDescription | Residnetial |
Rooms
| Level | Type | Length | Width | Dimensions |
|---|---|---|---|---|
| Second Level | Primary Bedroom | 8.38 m | 3.66 m | 8.38 m x 3.66 m |
| Second Level | Bedroom 2 | 3.66 m | 3.45 m | 3.66 m x 3.45 m |
| Second Level | Bedroom 3 | 3.55 m | 3.2 m | 3.55 m x 3.2 m |
| Second Level | Bedroom 4 | 3.66 m | 3.3 m | 3.66 m x 3.3 m |
| Lower Level | Kitchen | 3.71 m | 3.12 m | 3.71 m x 3.12 m |
| Lower Level | Bedroom | 3.96 m | 3.66 m | 3.96 m x 3.66 m |
| Lower Level | Bedroom | 3.66 m | 3.55 m | 3.66 m x 3.55 m |
| Lower Level | Living Room | 6.4 m | 4.03 m | 6.4 m x 4.03 m |
| Main Level | Living Room | 4.67 m | 3.62 m | 4.67 m x 3.62 m |
| Main Level | Dining Room | 3.91 m | 3.62 m | 3.91 m x 3.62 m |
| Main Level | Kitchen | 7.01 m | 3.86 m | 7.01 m x 3.86 m |
| Main Level | Family Room | 5.18 m | 4.03 m | 5.18 m x 4.03 m |
| Ground Level | Eating Area | Measurements not available |
Utilities
| Cable | Available |
| Sewer | Installed |
Interested?
Contact us for more information
Tahir I Qureshi
Broker of Record
5139 Forest Hill Dr
Mississauga, Ontario L5M 5A3

