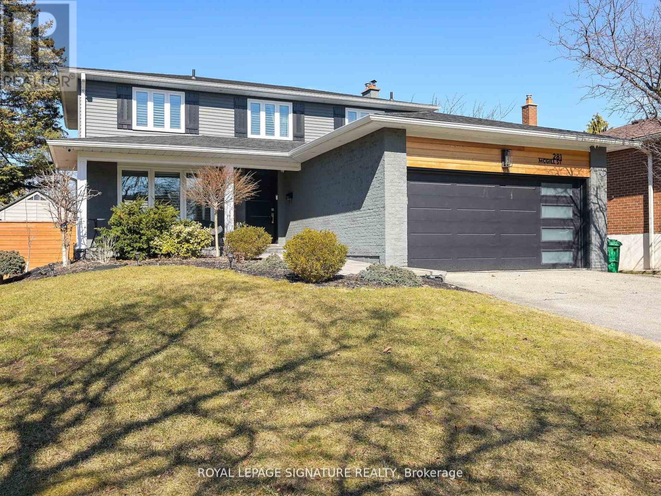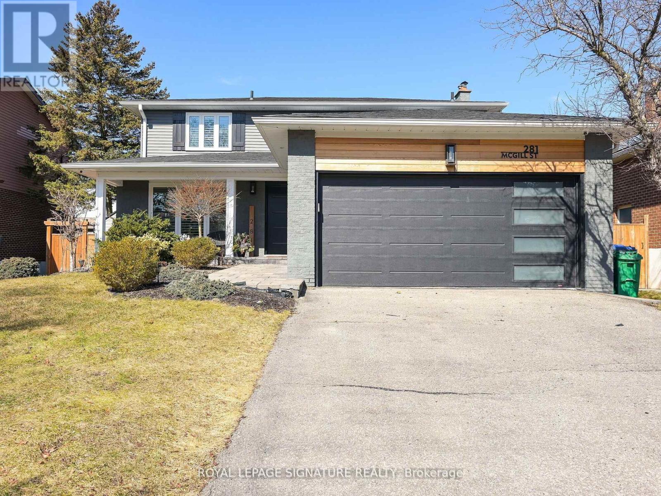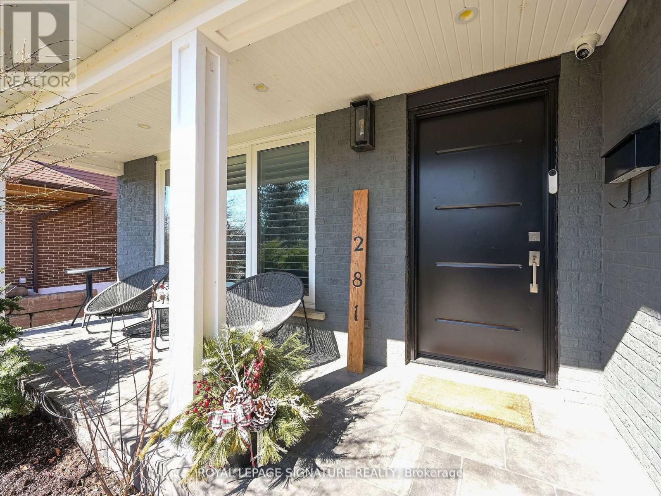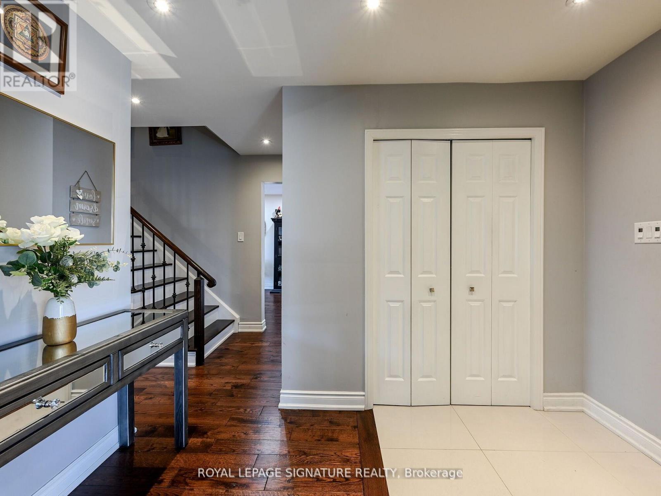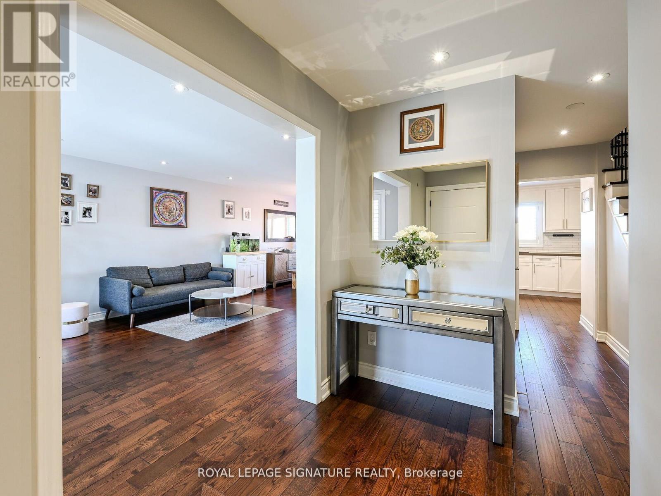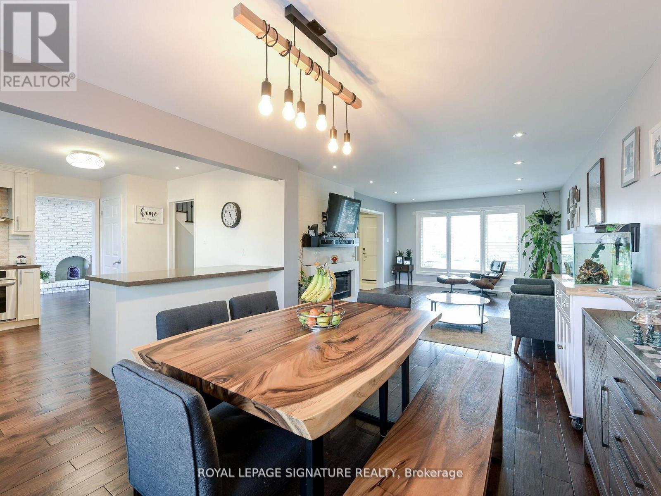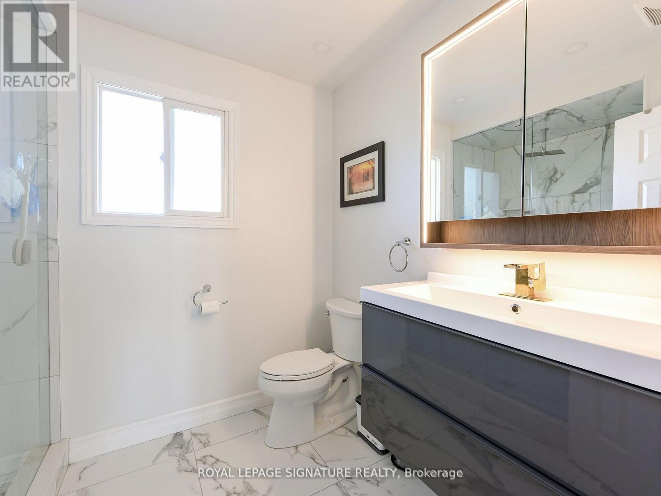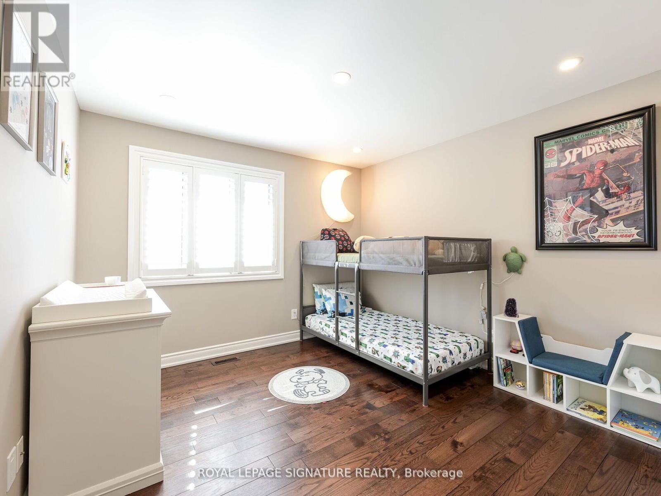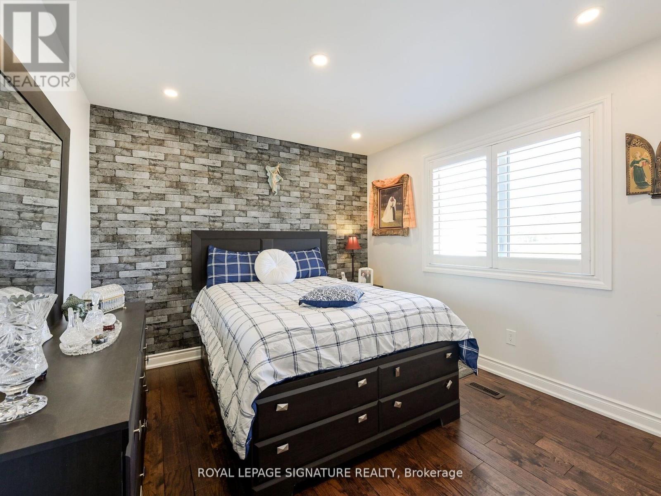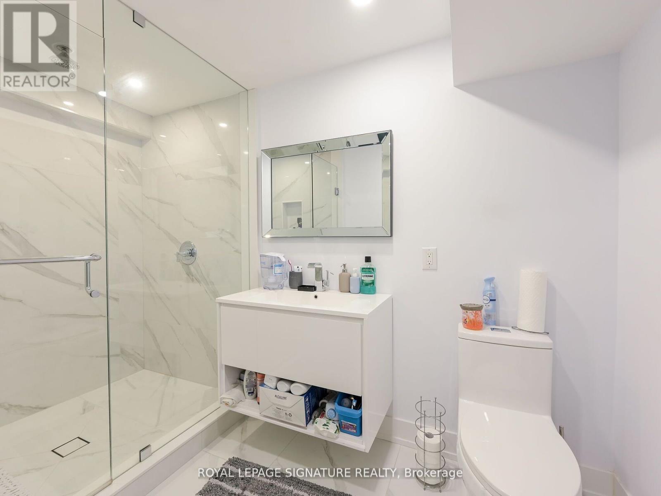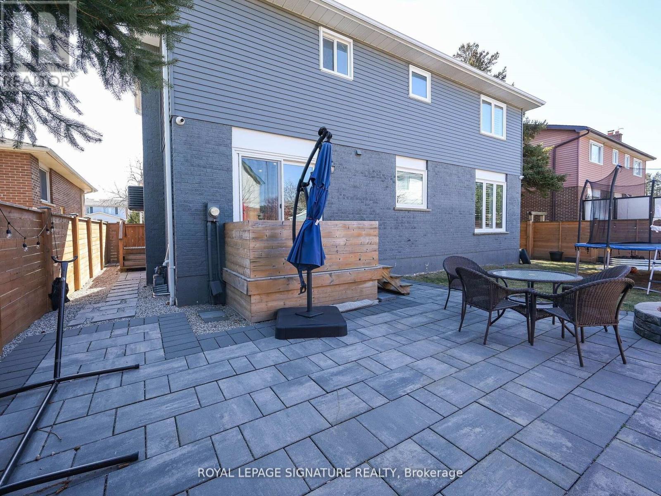281 Mcgill Street Mississauga, Ontario L5A 1V3
$1,699,000
This exquisite, fully renovated home offers over 3,000 sq. ft. of living space and is situated on a serene, child-friendly street. The renovated kitchen features sleek stainless steel appliances, while hardwood floors flow seamlessly throughout both the main and upper levels. The basement is a perfect retreat with a large recreation room, ELECTRIC FIREPLACE, 3-piecebath, and an additional bonus room that can serve as a bedroom, office, or gym. Step outside to a professionally landscaped front and backyard, complete with an irrigation system for easy maintenance. The backyard oasis includes decks, Stone Firepit and interlocks, creating the perfect space for relaxation or entertaining. With no expense spared, this home offers luxury, comfort, and convenience in every corner. (id:61852)
Property Details
| MLS® Number | W12095059 |
| Property Type | Single Family |
| Neigbourhood | Cooksville |
| Community Name | Cooksville |
| Features | Carpet Free |
| ParkingSpaceTotal | 6 |
Building
| BathroomTotal | 4 |
| BedroomsAboveGround | 4 |
| BedroomsBelowGround | 1 |
| BedroomsTotal | 5 |
| Appliances | All |
| BasementDevelopment | Finished |
| BasementType | N/a (finished) |
| ConstructionStyleAttachment | Detached |
| CoolingType | Central Air Conditioning |
| ExteriorFinish | Brick |
| FireplacePresent | Yes |
| FlooringType | Hardwood, Laminate, Ceramic |
| HalfBathTotal | 1 |
| HeatingFuel | Electric |
| HeatingType | Forced Air |
| StoriesTotal | 2 |
| SizeInterior | 2000 - 2500 Sqft |
| Type | House |
| UtilityWater | Municipal Water |
Parking
| Attached Garage | |
| Garage |
Land
| Acreage | No |
| Sewer | Sanitary Sewer |
| SizeDepth | 107 Ft |
| SizeFrontage | 57 Ft |
| SizeIrregular | 57 X 107 Ft |
| SizeTotalText | 57 X 107 Ft |
Rooms
| Level | Type | Length | Width | Dimensions |
|---|---|---|---|---|
| Second Level | Primary Bedroom | 3.5 m | 5.12 m | 3.5 m x 5.12 m |
| Second Level | Bedroom 2 | 3.32 m | 3.09 m | 3.32 m x 3.09 m |
| Second Level | Bedroom 3 | 3.32 m | 4.05 m | 3.32 m x 4.05 m |
| Second Level | Bedroom 4 | 3.06 m | 3.81 m | 3.06 m x 3.81 m |
| Lower Level | Recreational, Games Room | Measurements not available | ||
| Lower Level | Bedroom 5 | Measurements not available | ||
| Main Level | Living Room | 3.93 m | 5.48 m | 3.93 m x 5.48 m |
| Main Level | Dining Room | 3.45 m | 3.7 m | 3.45 m x 3.7 m |
| Main Level | Kitchen | 3.93 m | 3.52 m | 3.93 m x 3.52 m |
| Main Level | Family Room | 3.34 m | 7.13 m | 3.34 m x 7.13 m |
| Main Level | Laundry Room | 4.49 m | 1.97 m | 4.49 m x 1.97 m |
https://www.realtor.ca/real-estate/28195473/281-mcgill-street-mississauga-cooksville-cooksville
Interested?
Contact us for more information
Annie Nguyen
Salesperson
201-30 Eglinton Ave West
Mississauga, Ontario L5R 3E7
