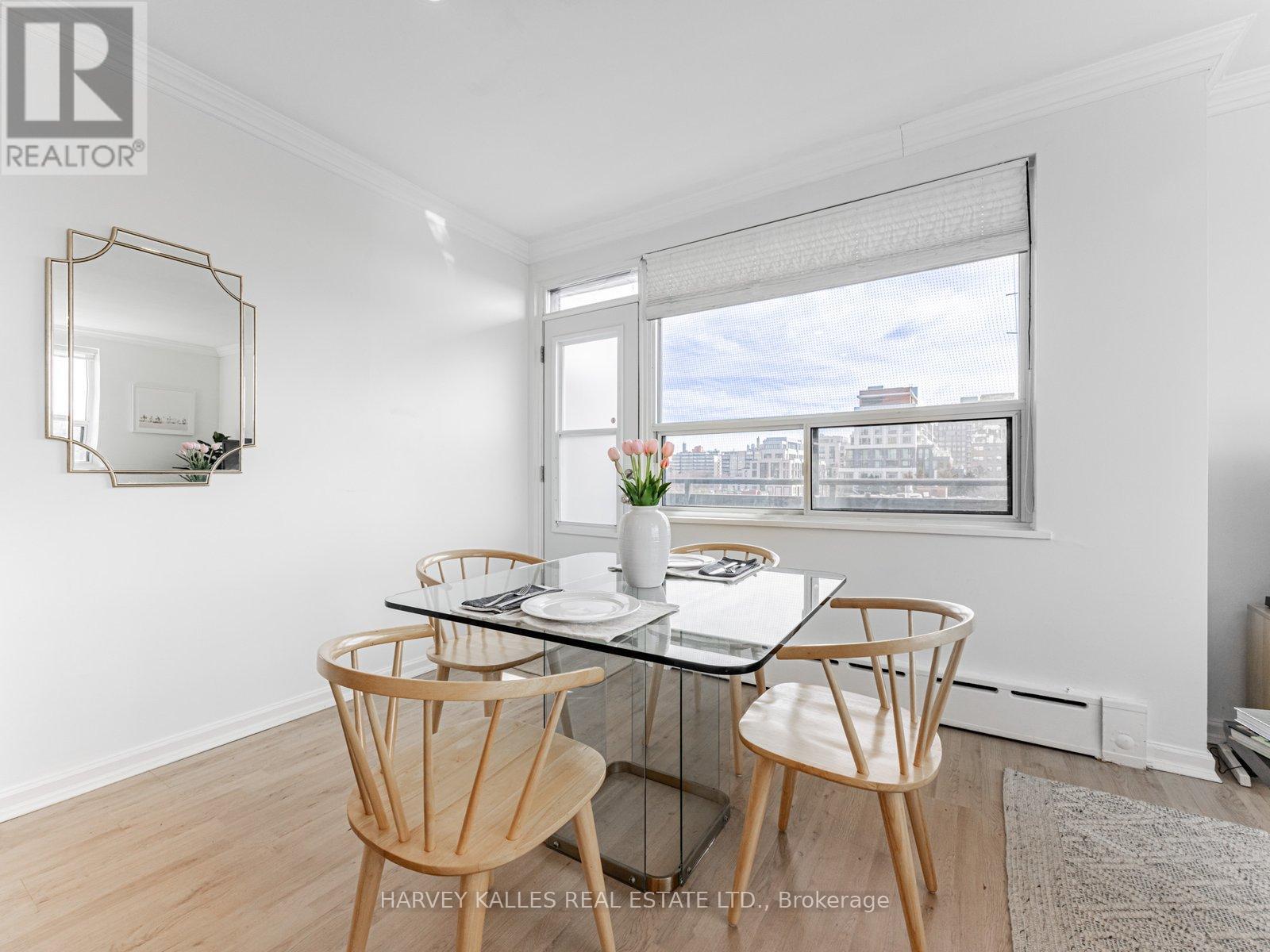701 - 78 Warren Road Toronto, Ontario M4V 2R6
$575,000Maintenance, Heat, Water, Common Area Maintenance, Insurance, Parking
$874.44 Monthly
Maintenance, Heat, Water, Common Area Maintenance, Insurance, Parking
$874.44 MonthlyStunning Location! Stylish & Spacious Condo in Prestigious Casa Loma! Welcome to the top floor! Bright and beautifully upgraded open-concept condo in the sought-after Casa Loma neighborhood. Offering 620 sq. ft. of living space, this unit features a stunning east-exposure 40 sq. ft. balcony with breathtaking city views to the south. Enjoy modern updates throughout, including upgraded oak laminate flooring, bathroom lighting, windows and more. The unit also boasts a large kitchen peninsula for gathering around and hosting, beautiful pot lights, ample closet space for storage, and a generously sized primary bedroom that can fit a king-sized bed. Bonus: Owned parking and locker for ultimate convenience! Located in a highly walkable area, you're steps to beautiful parks, Winston Churchill Tennis Club, transit (TTC), and fantastic local amenities. A perfect blend of style, comfort, and an unbeatable location! Surround yourself with multi-million dollar homes and move right in! Maintenance fees include property taxes and no board approval is needed (NOT a co-op). Also convenient - superintendent lives in building. (id:61852)
Open House
This property has open houses!
2:00 pm
Ends at:4:00 pm
Property Details
| MLS® Number | C12095232 |
| Property Type | Single Family |
| Neigbourhood | Toronto—St. Paul's |
| Community Name | Casa Loma |
| AmenitiesNearBy | Park, Place Of Worship, Public Transit, Schools |
| CommunityFeatures | Pet Restrictions |
| Features | Balcony, Carpet Free |
| ParkingSpaceTotal | 1 |
| ViewType | View |
Building
| BathroomTotal | 1 |
| BedroomsAboveGround | 1 |
| BedroomsTotal | 1 |
| Amenities | Separate Electricity Meters, Storage - Locker |
| Appliances | Freezer, Microwave, Range, Window Coverings, Refrigerator |
| CoolingType | Wall Unit |
| ExteriorFinish | Brick |
| FireProtection | Monitored Alarm, Smoke Detectors |
| FlooringType | Laminate |
| HeatingFuel | Natural Gas |
| HeatingType | Radiant Heat |
| SizeInterior | 600 - 699 Sqft |
| Type | Apartment |
Parking
| Underground | |
| Garage |
Land
| Acreage | No |
| LandAmenities | Park, Place Of Worship, Public Transit, Schools |
Rooms
| Level | Type | Length | Width | Dimensions |
|---|---|---|---|---|
| Main Level | Kitchen | 2.5 m | 2.39 m | 2.5 m x 2.39 m |
| Main Level | Living Room | 5.11 m | 3.1 m | 5.11 m x 3.1 m |
| Main Level | Eating Area | 2.59 m | 2.39 m | 2.59 m x 2.39 m |
| Main Level | Primary Bedroom | 2.95 m | 4.09 m | 2.95 m x 4.09 m |
https://www.realtor.ca/real-estate/28195269/701-78-warren-road-toronto-casa-loma-casa-loma
Interested?
Contact us for more information
Cheryl Kukkonen
Salesperson
2145 Avenue Road
Toronto, Ontario M5M 4B2























