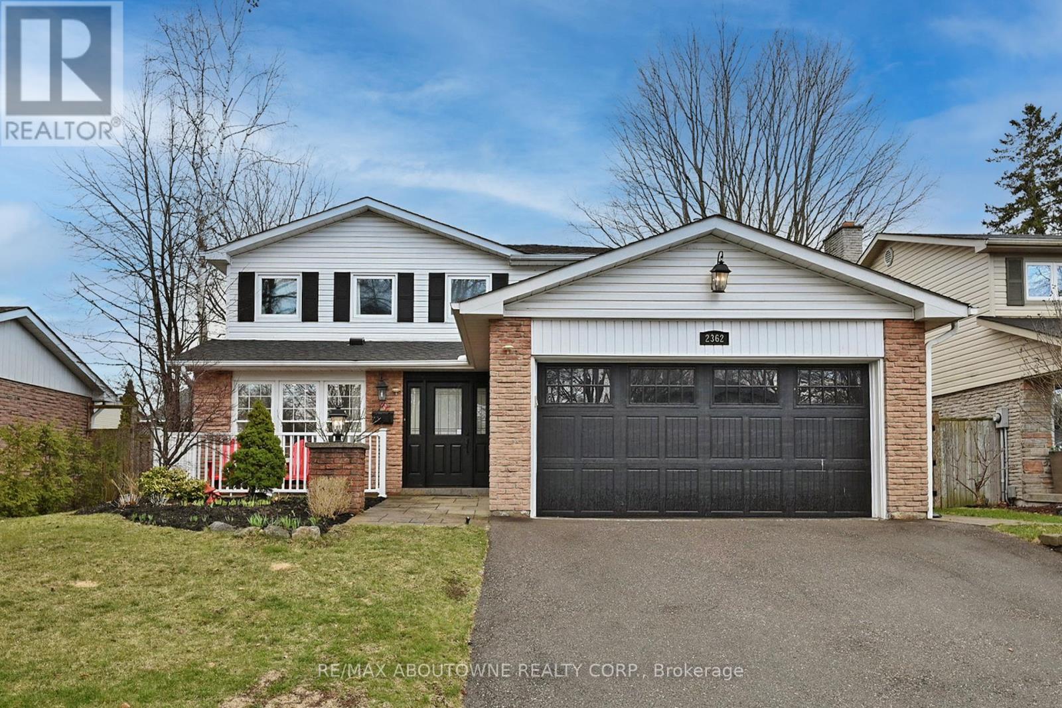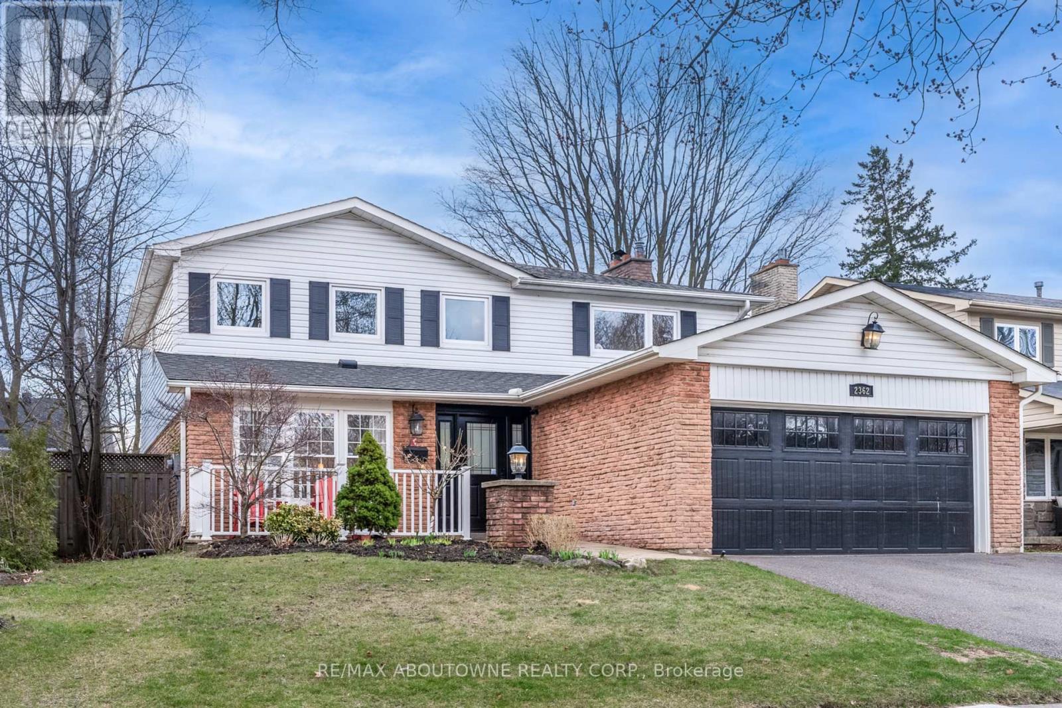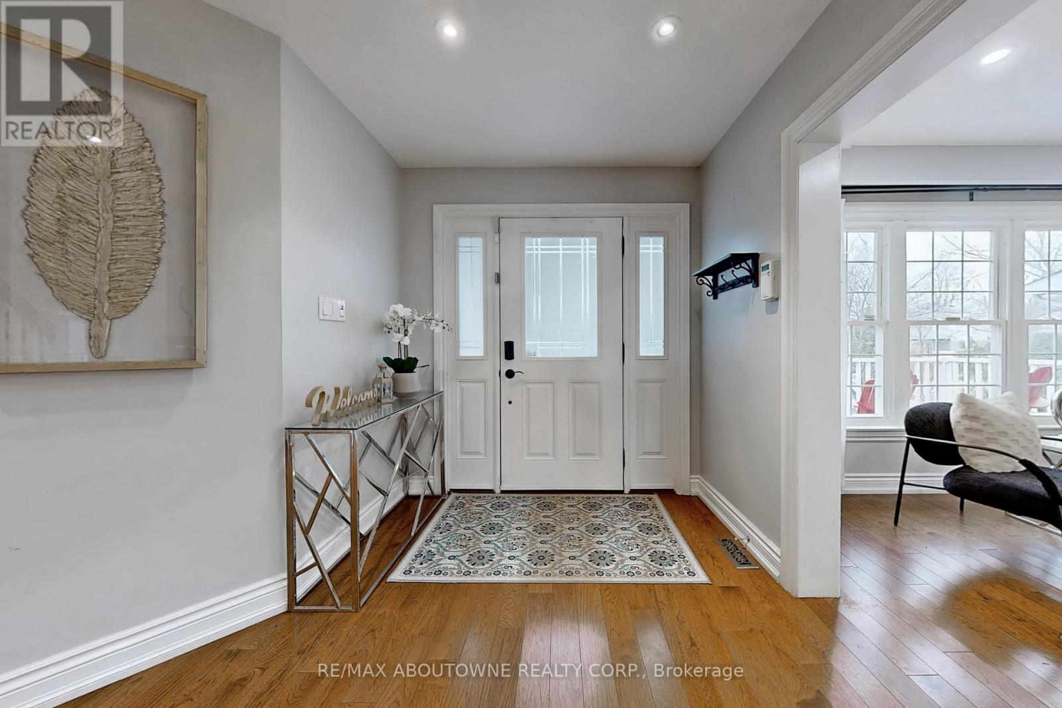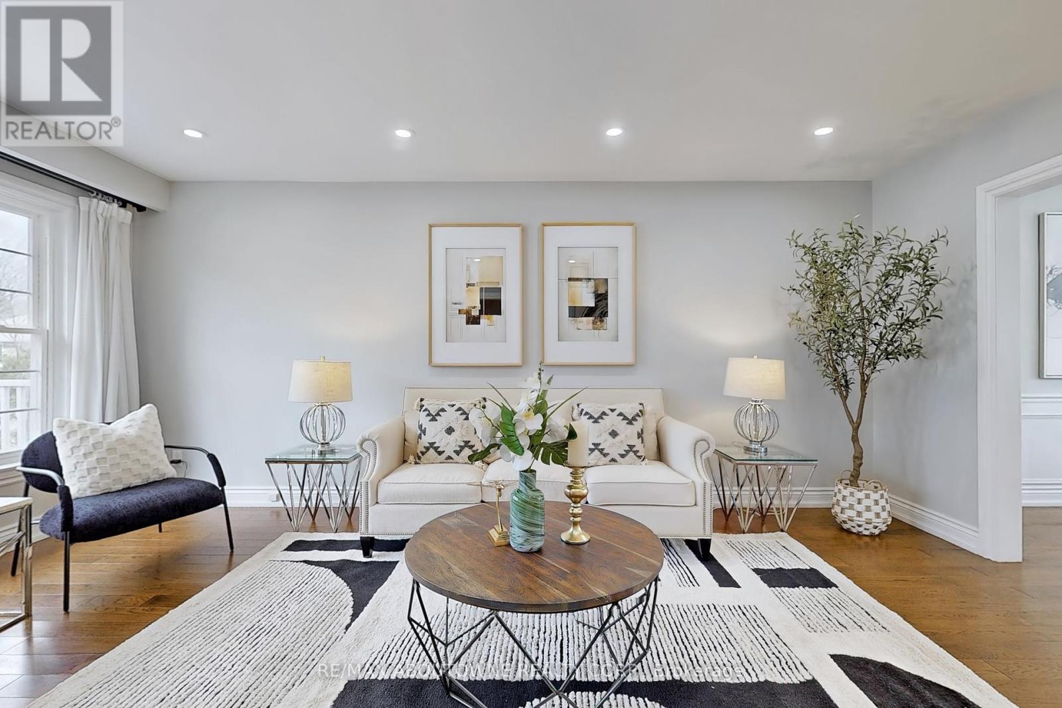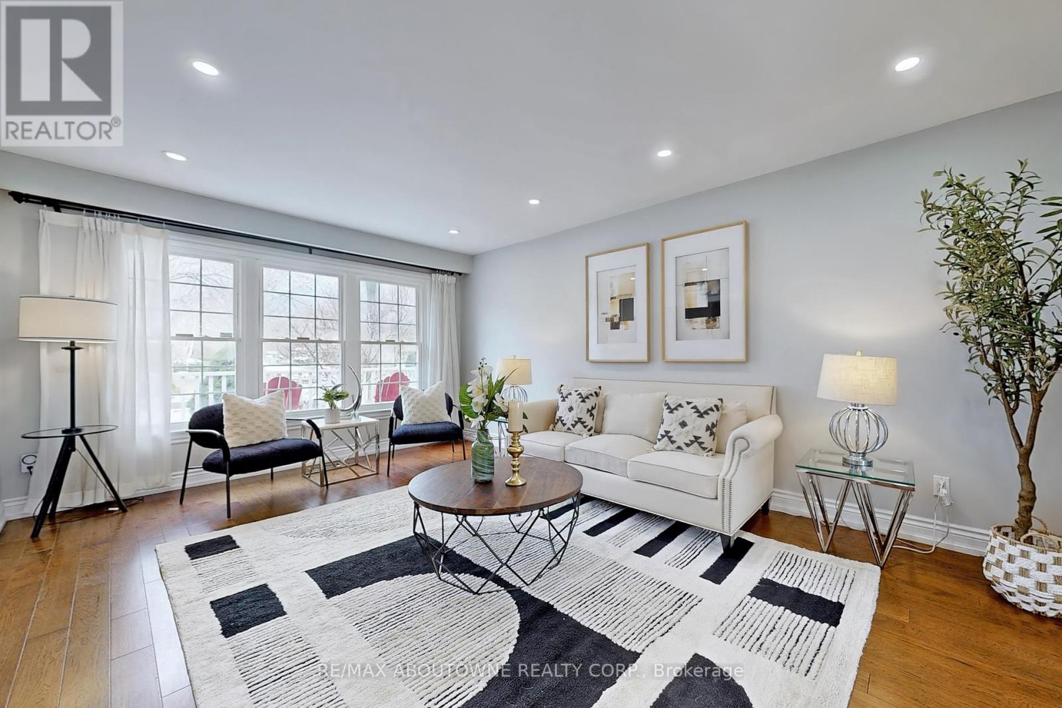2362 Canso Road Oakville, Ontario L6J 5W6
$2,050,000
Welcome to 2362 Canso Road, a beautifully maintained detached home located on a quiet, tree-lined street in Southeast Oakville. This family-friendly neighbourhood is surrounded by mature trees and parks, with Lake Ontario just a five-minute walk away. Zoned for the top-ranking Oakville Trafalgar High School, this home offers both lifestyle and educational excellence.The two-storey residence features a double garage and a bright, southeast-facing layout. The main floor includes a formal living room, a large dining room with direct access to the updated kitchen, and a cozy family room with a wood-burning fireplace. The kitchen offers ample cabinetry, modern finishes, and a view of the backyard. A sliding door leads to a private, pool-sized backyard with sunny southeast exposure.Upstairs, the primary suite includes a private ensuite and generous closet space, complemented by three additional spacious bedrooms and a shared full bath. The fully finished basement features a recreation area with gas fireplace, a potential bedroom or office, a rough-in for a future wet bar, and a large laundry and utility area.With hardwood flooring throughout all three levels, this lovingly cared-for home is move-in ready and ideally located in one of Oakvilles most desirable lakeside communities. (id:61852)
Open House
This property has open houses!
2:00 pm
Ends at:4:00 pm
Property Details
| MLS® Number | W12094869 |
| Property Type | Single Family |
| Community Name | 1006 - FD Ford |
| ParkingSpaceTotal | 5 |
Building
| BathroomTotal | 4 |
| BedroomsAboveGround | 4 |
| BedroomsBelowGround | 1 |
| BedroomsTotal | 5 |
| Age | 31 To 50 Years |
| Appliances | Stove, Window Coverings, Refrigerator |
| BasementDevelopment | Finished |
| BasementType | Full (finished) |
| ConstructionStyleAttachment | Detached |
| CoolingType | Central Air Conditioning |
| ExteriorFinish | Brick, Wood |
| FireplacePresent | Yes |
| FlooringType | Hardwood |
| FoundationType | Unknown |
| HalfBathTotal | 1 |
| HeatingFuel | Natural Gas |
| HeatingType | Forced Air |
| StoriesTotal | 2 |
| SizeInterior | 2000 - 2500 Sqft |
| Type | House |
| UtilityWater | Municipal Water |
Parking
| Attached Garage | |
| Garage |
Land
| Acreage | No |
| Sewer | Sanitary Sewer |
| SizeDepth | 100 Ft ,2 In |
| SizeFrontage | 55 Ft ,1 In |
| SizeIrregular | 55.1 X 100.2 Ft |
| SizeTotalText | 55.1 X 100.2 Ft|under 1/2 Acre |
| ZoningDescription | R3 |
Rooms
| Level | Type | Length | Width | Dimensions |
|---|---|---|---|---|
| Second Level | Primary Bedroom | 5.15 m | 3.92 m | 5.15 m x 3.92 m |
| Second Level | Bedroom | 3.67 m | 3.61 m | 3.67 m x 3.61 m |
| Second Level | Bedroom | 4.66 m | 3.67 m | 4.66 m x 3.67 m |
| Second Level | Bedroom | 3.09 m | 3.68 m | 3.09 m x 3.68 m |
| Basement | Bedroom | 3.53 m | 4.52 m | 3.53 m x 4.52 m |
| Basement | Office | 3.48 m | 3.21 m | 3.48 m x 3.21 m |
| Basement | Laundry Room | 3.57 m | 3.5 m | 3.57 m x 3.5 m |
| Basement | Recreational, Games Room | 3.48 m | 6.78 m | 3.48 m x 6.78 m |
| Main Level | Living Room | 3.59 m | 5.49 m | 3.59 m x 5.49 m |
| Main Level | Dining Room | 3.32 m | 4.55 m | 3.32 m x 4.55 m |
| Main Level | Kitchen | 3.95 m | 4.55 m | 3.95 m x 4.55 m |
| Main Level | Family Room | 3.52 m | 5.63 m | 3.52 m x 5.63 m |
https://www.realtor.ca/real-estate/28194758/2362-canso-road-oakville-fd-ford-1006-fd-ford
Interested?
Contact us for more information
Bob Wang
Salesperson
1235 North Service Rd W #100d
Oakville, Ontario L6M 3G5
