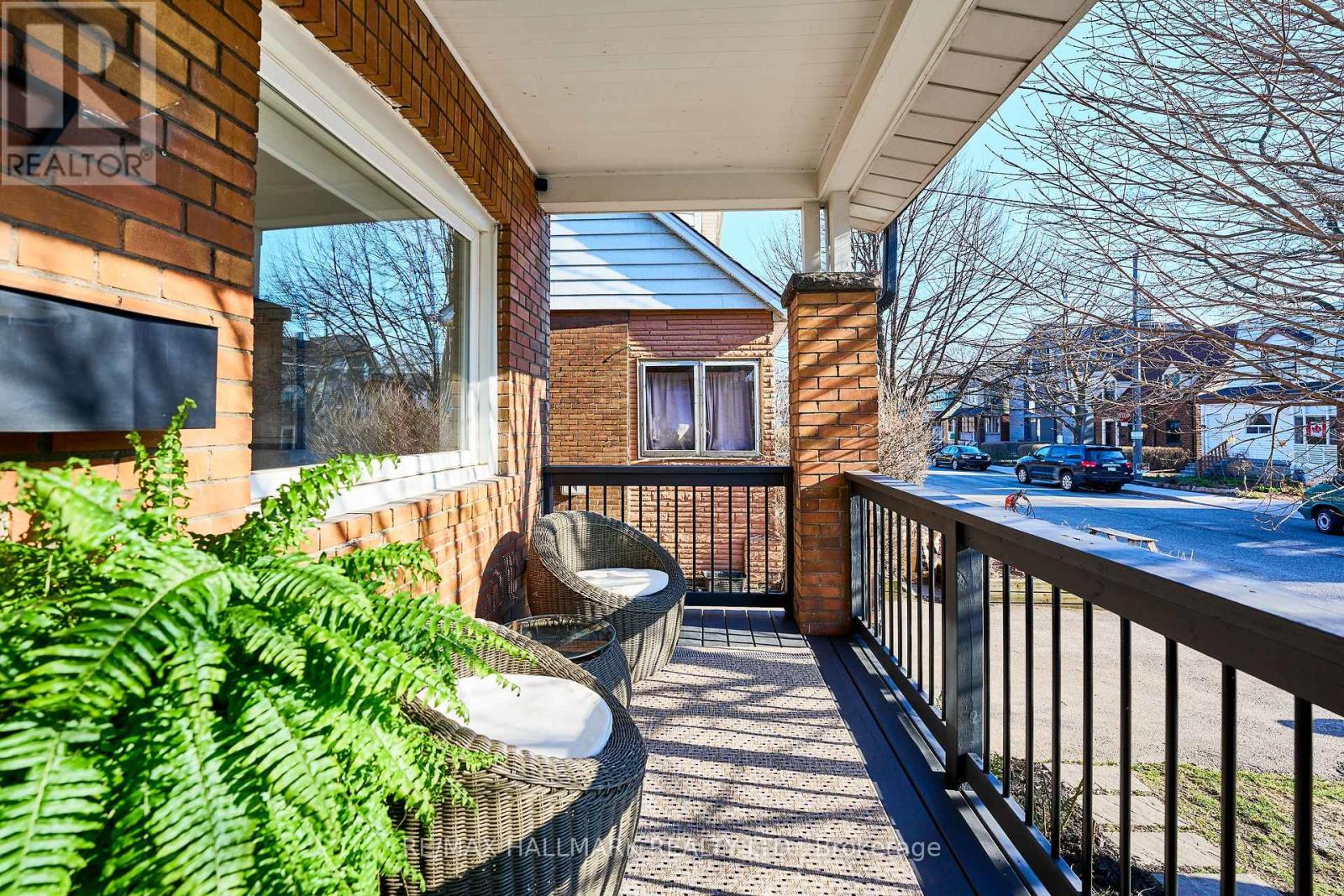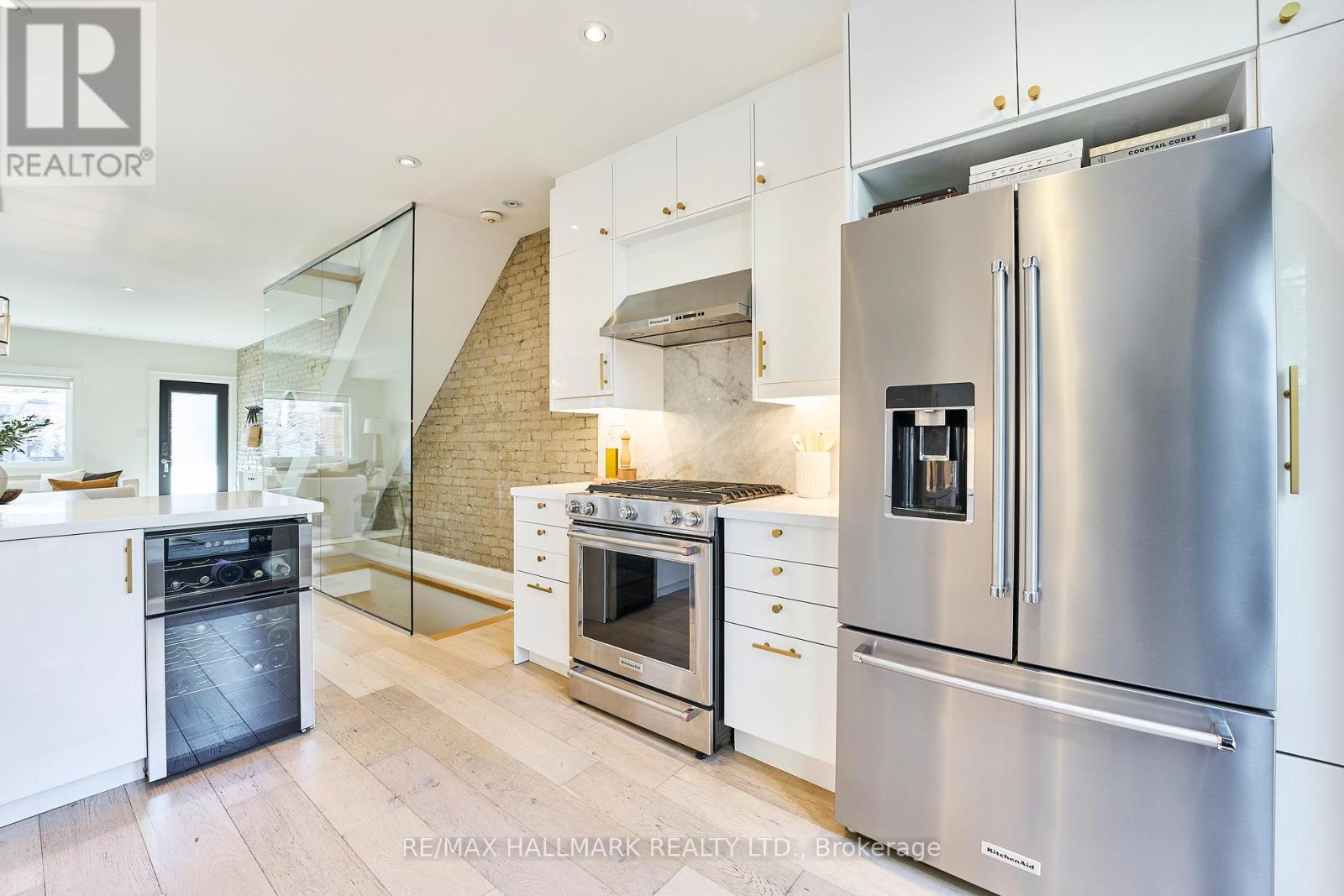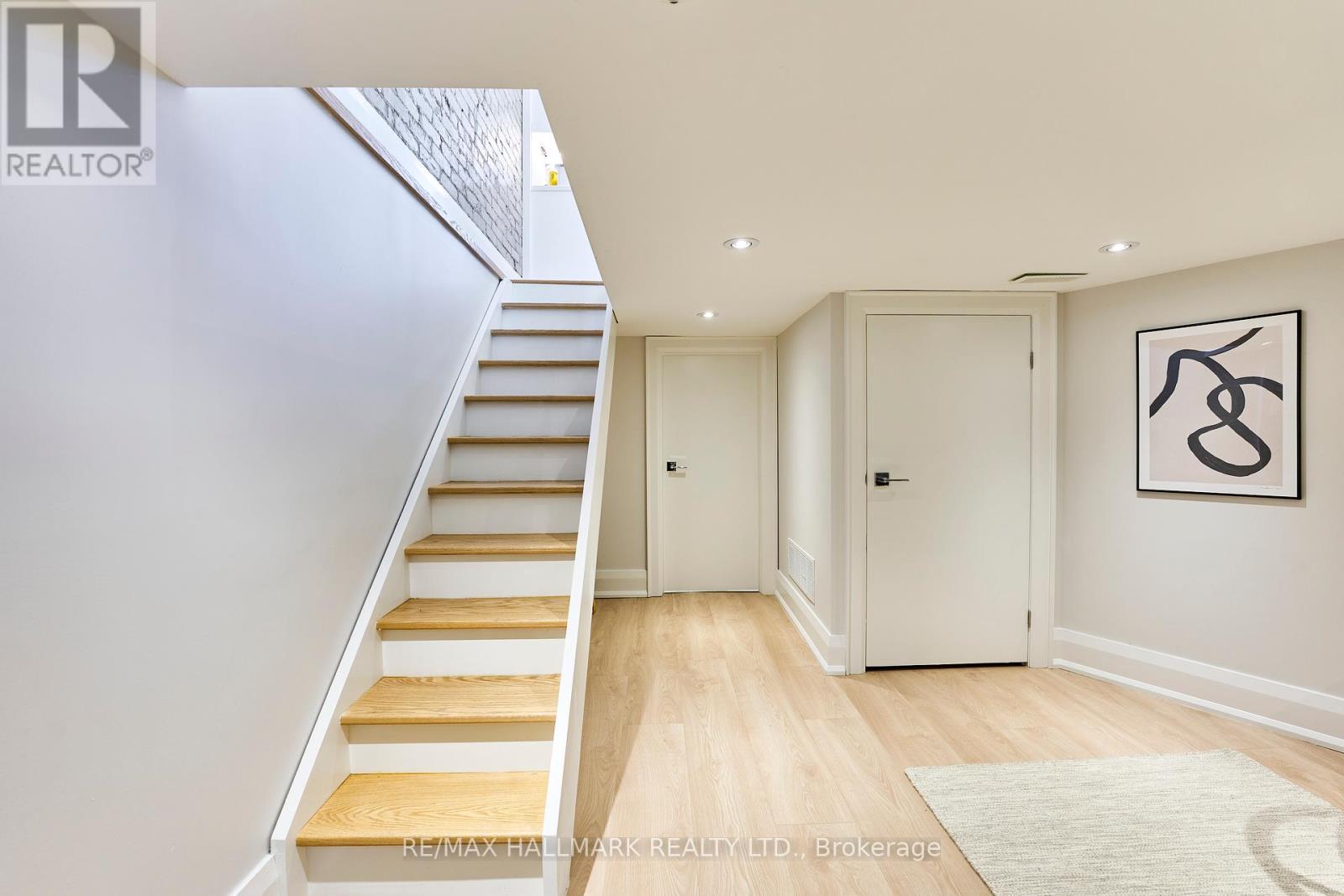77 Hiltz Avenue Toronto, Ontario M4L 2N7
$1,299,000
Fabulous 3-Bedroom, 2-Bath Leslieville Gem!This high-quality, fully renovated home offers style, space, and functionality with meticulous attention to detail completely turnkey and move-in ready! Step into an open-concept living and dining area with exposed brick, engineer flooring through-out and a beautifully modern chefs kitchen that walks out to a decked backyard, perfect for entertaining. The sun-filled layout continues in the spacious finished basement, featuring a large family room, laundry area, and a stylish 3-piece bathroom.Upstairs, you'll find three bright bedrooms. The backyard includes a generous deck and large shed, with a wide mutual driveway for added convenience.Located on a fantastic street, just minutes from Greenwood Park (skating rink in winter, splash pad in summer), and a short bike ride to Ashbridge's Bay and Woodbine Beach. Just steps from the vibrant shops, restaurants, and TTC access on Queen Street. Don't miss this light-filled Leslieville beauty its the perfect blend of charm and modern living! (id:61852)
Property Details
| MLS® Number | E12094642 |
| Property Type | Single Family |
| Neigbourhood | Toronto—Danforth |
| Community Name | South Riverdale |
Building
| BathroomTotal | 2 |
| BedroomsAboveGround | 3 |
| BedroomsTotal | 3 |
| Appliances | Water Heater, Dishwasher, Dryer, Microwave, Stove, Washer, Wine Fridge, Refrigerator |
| BasementDevelopment | Finished |
| BasementType | N/a (finished) |
| ConstructionStyleAttachment | Semi-detached |
| CoolingType | Central Air Conditioning |
| ExteriorFinish | Brick |
| FlooringType | Hardwood |
| FoundationType | Poured Concrete |
| HeatingFuel | Natural Gas |
| HeatingType | Forced Air |
| StoriesTotal | 2 |
| SizeInterior | 1100 - 1500 Sqft |
| Type | House |
| UtilityWater | Municipal Water |
Parking
| No Garage |
Land
| Acreage | No |
| Sewer | Sanitary Sewer |
| SizeDepth | 78 Ft ,4 In |
| SizeFrontage | 20 Ft ,10 In |
| SizeIrregular | 20.9 X 78.4 Ft |
| SizeTotalText | 20.9 X 78.4 Ft |
| ZoningDescription | Residential |
Rooms
| Level | Type | Length | Width | Dimensions |
|---|---|---|---|---|
| Second Level | Primary Bedroom | 4.04 m | 4.95 m | 4.04 m x 4.95 m |
| Second Level | Bedroom 2 | 3.12 m | 2.52 m | 3.12 m x 2.52 m |
| Second Level | Bedroom 3 | 3.99 m | 2.79 m | 3.99 m x 2.79 m |
| Basement | Recreational, Games Room | 7.92 m | 3.39 m | 7.92 m x 3.39 m |
| Ground Level | Living Room | 3.79 m | 4.38 m | 3.79 m x 4.38 m |
| Ground Level | Dining Room | 3.14 m | 3.05 m | 3.14 m x 3.05 m |
| Ground Level | Kitchen | 3.33 m | 3.33 m x Measurements not available |
https://www.realtor.ca/real-estate/28194314/77-hiltz-avenue-toronto-south-riverdale-south-riverdale
Interested?
Contact us for more information
Semone Duerr
Salesperson
2277 Queen Street East
Toronto, Ontario M4E 1G5
Joe Duerr
Salesperson
2277 Queen Street East
Toronto, Ontario M4E 1G5















































