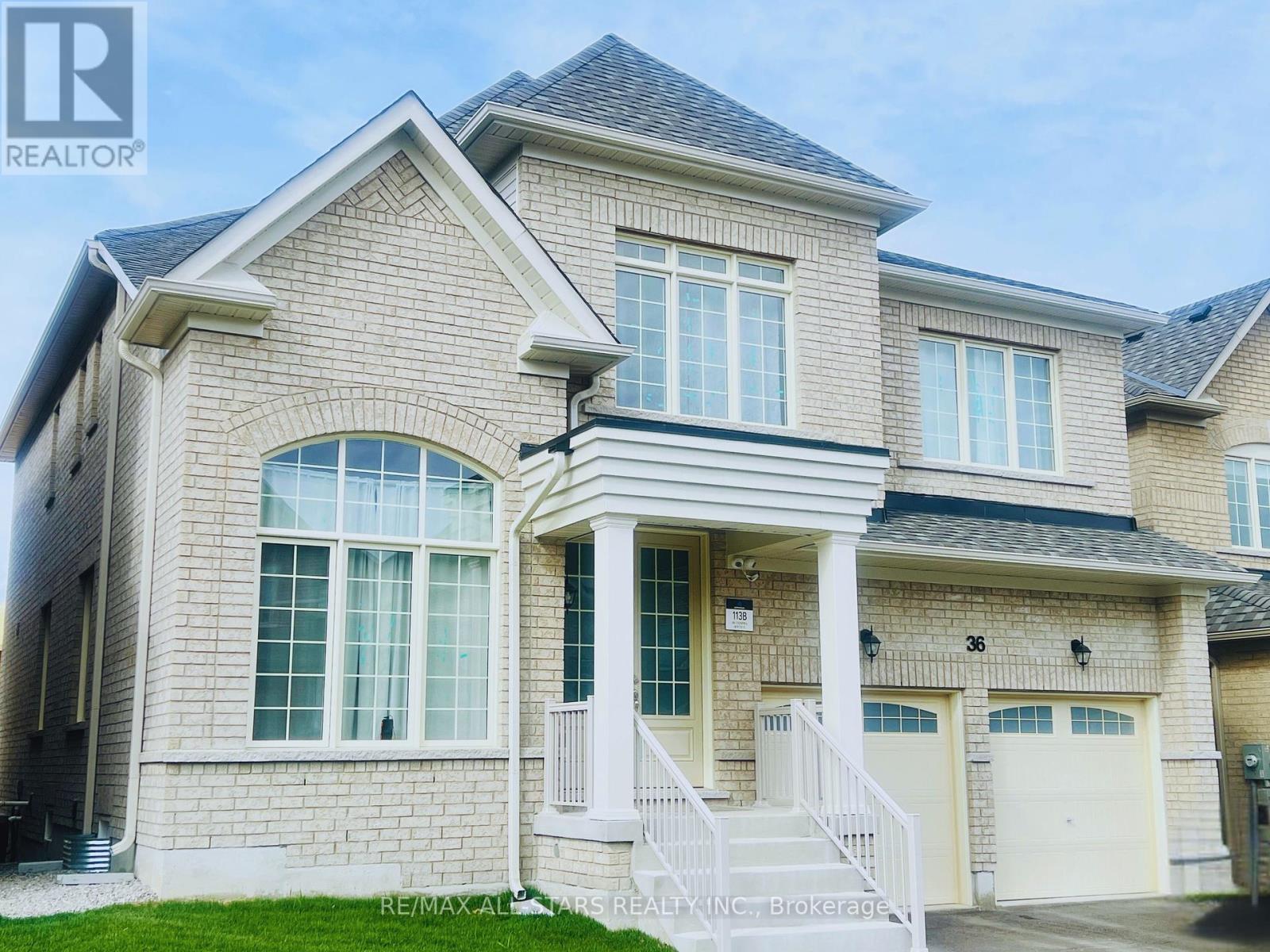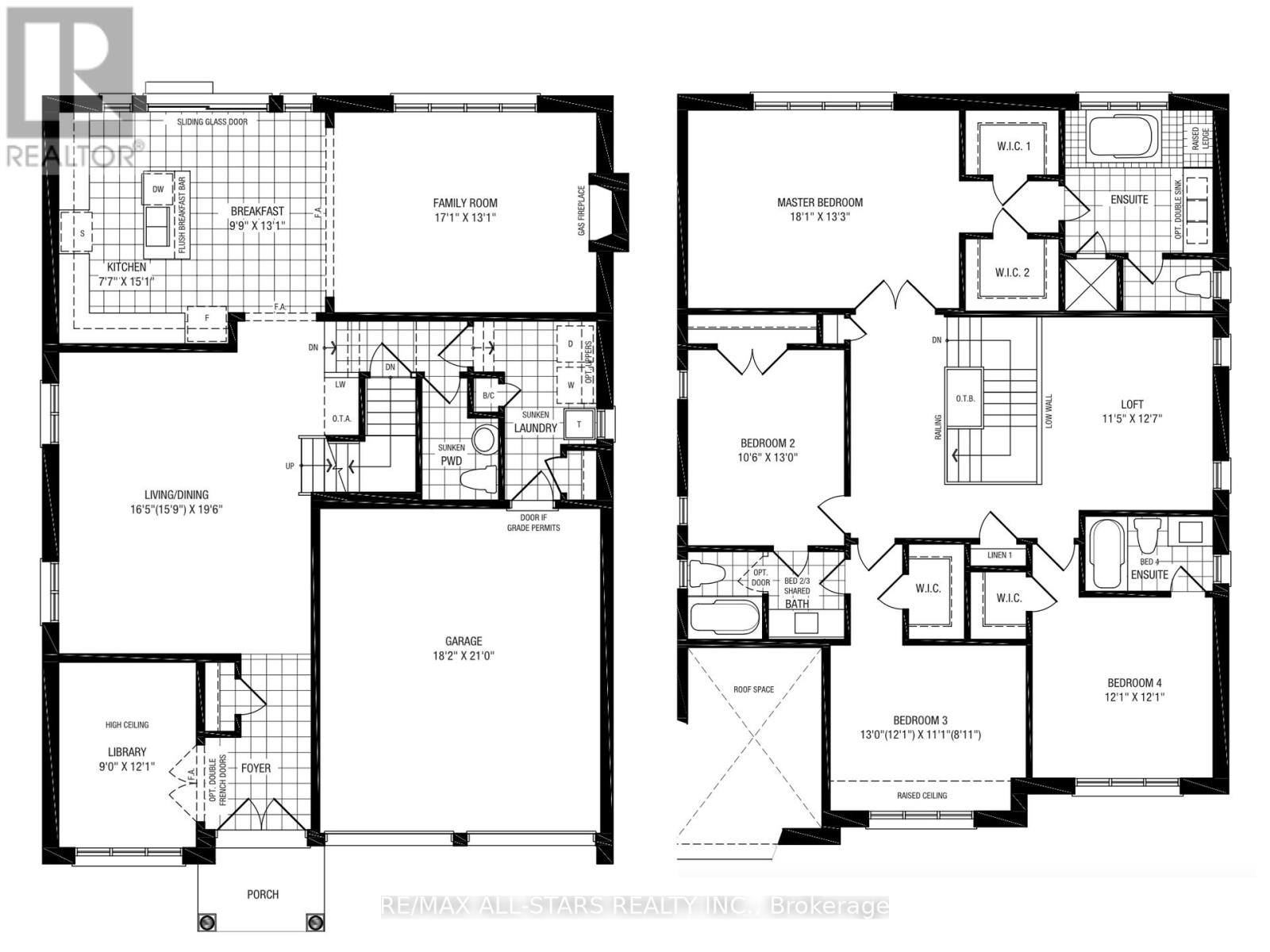36 Faimira Avenue Georgina, Ontario L4P 0S5
$3,400 Monthly
Brand New & Over 3000 Sq Ft! Aspen Ridge-Built Laconia Model in the Sought-After Simcoe Landing Community of Keswick! This Luxurious 4 Bed, 4 Bath Home Features a Bright, Open-Concept Layout with 9' Ceilings and Gleaming Hardwood Floors. Spacious Eat-In Kitchen with Walk-Out to Backyard, Perfect for Family Gatherings. Elegant Family Room with Gas Fireplace. High-Ceiling Library/Home Office on Main Floor Offers the Perfect Space for Work or Study. Each Bedroom Has Access to a Bathroom Ideal for Families! The Primary Bedroom Boasts His & Her Walk-In Closets and a Spa-Like 5-Piece Ensuite. Bonus Loft Area on the 2nd Floor Perfect as an Entertainment Zone, Office, or Multi-Purpose Space. Convenient Mudroom with Laundry and Direct Garage Access. No Sidewalk Allows for Extra Parking on Driveway! Close to Schools, Parks, Shopping, Restaurants, Lake Simcoe & Just Minutes to Hwy 404! (id:61852)
Property Details
| MLS® Number | N12094685 |
| Property Type | Single Family |
| Community Name | Keswick South |
| Features | Carpet Free |
| ParkingSpaceTotal | 6 |
Building
| BathroomTotal | 4 |
| BedroomsAboveGround | 4 |
| BedroomsTotal | 4 |
| Age | New Building |
| Amenities | Fireplace(s) |
| Appliances | Garage Door Opener Remote(s) |
| BasementDevelopment | Unfinished |
| BasementFeatures | Walk Out |
| BasementType | N/a (unfinished) |
| ConstructionStyleAttachment | Detached |
| CoolingType | Central Air Conditioning |
| ExteriorFinish | Brick |
| FireplacePresent | Yes |
| FireplaceTotal | 1 |
| FlooringType | Hardwood, Ceramic, Laminate |
| FoundationType | Concrete |
| HalfBathTotal | 1 |
| HeatingFuel | Natural Gas |
| HeatingType | Forced Air |
| StoriesTotal | 2 |
| SizeInterior | 3000 - 3500 Sqft |
| Type | House |
| UtilityWater | Municipal Water |
Parking
| Attached Garage | |
| Garage |
Land
| Acreage | No |
| Sewer | Sanitary Sewer |
| SizeDepth | 27 M |
| SizeFrontage | 13.7 M |
| SizeIrregular | 13.7 X 27 M |
| SizeTotalText | 13.7 X 27 M |
Rooms
| Level | Type | Length | Width | Dimensions |
|---|---|---|---|---|
| Second Level | Loft | 3.5 m | 3.87 m | 3.5 m x 3.87 m |
| Second Level | Primary Bedroom | 5.51 m | 4.05 m | 5.51 m x 4.05 m |
| Second Level | Bedroom 2 | 3.23 m | 3.96 m | 3.23 m x 3.96 m |
| Second Level | Bedroom 3 | 3.96 m | 3.38 m | 3.96 m x 3.38 m |
| Second Level | Bedroom 4 | 3.68 m | 3.68 m | 3.68 m x 3.68 m |
| Main Level | Library | 2.74 m | 3.68 m | 2.74 m x 3.68 m |
| Main Level | Living Room | 5.02 m | 5.97 m | 5.02 m x 5.97 m |
| Main Level | Dining Room | 5.02 m | 5.97 m | 5.02 m x 5.97 m |
| Main Level | Kitchen | 2.34 m | 4.6 m | 2.34 m x 4.6 m |
| Main Level | Eating Area | 3.01 m | 3.99 m | 3.01 m x 3.99 m |
| Main Level | Family Room | 5.21 m | 3.99 m | 5.21 m x 3.99 m |
https://www.realtor.ca/real-estate/28194339/36-faimira-avenue-georgina-keswick-south-keswick-south
Interested?
Contact us for more information
Dolores Trentadue
Salesperson
155 Mostar St #1-2
Stouffville, Ontario L4A 0G2
Sonya Torres
Salesperson
155 Mostar St #1-2
Stouffville, Ontario L4A 0G2
Lisa Paton
Broker
155 Mostar St #1-2
Stouffville, Ontario L4A 0G2
HoÉjin Wang
Salesperson
155 Mostar St #1-2
Stouffville, Ontario L4A 0G2




