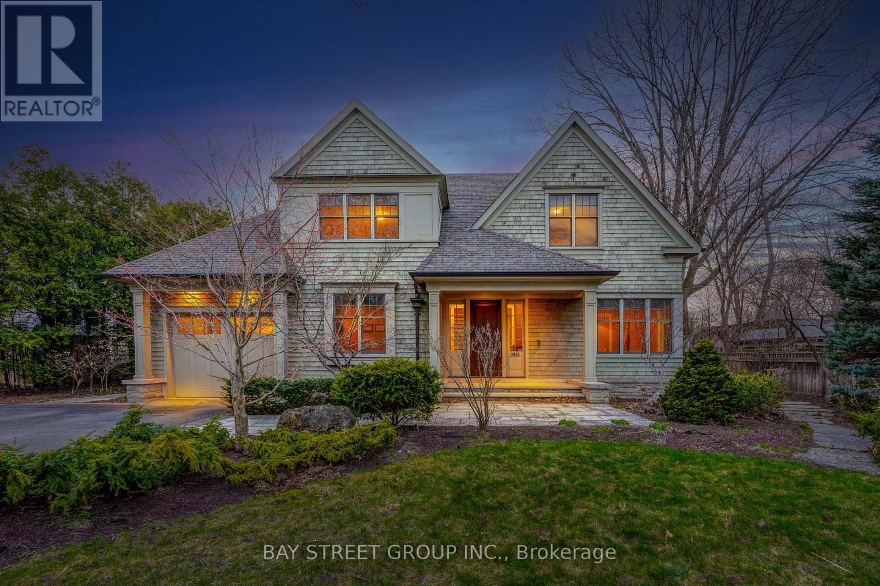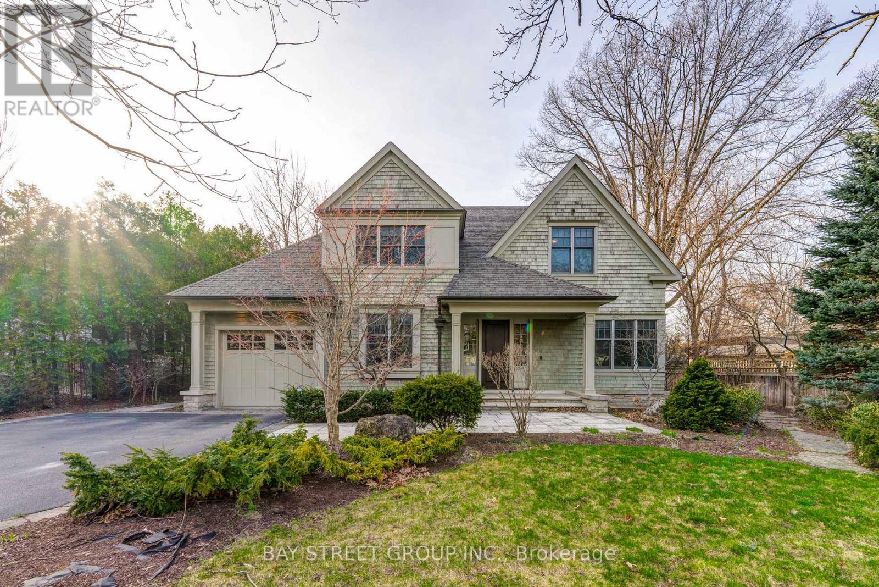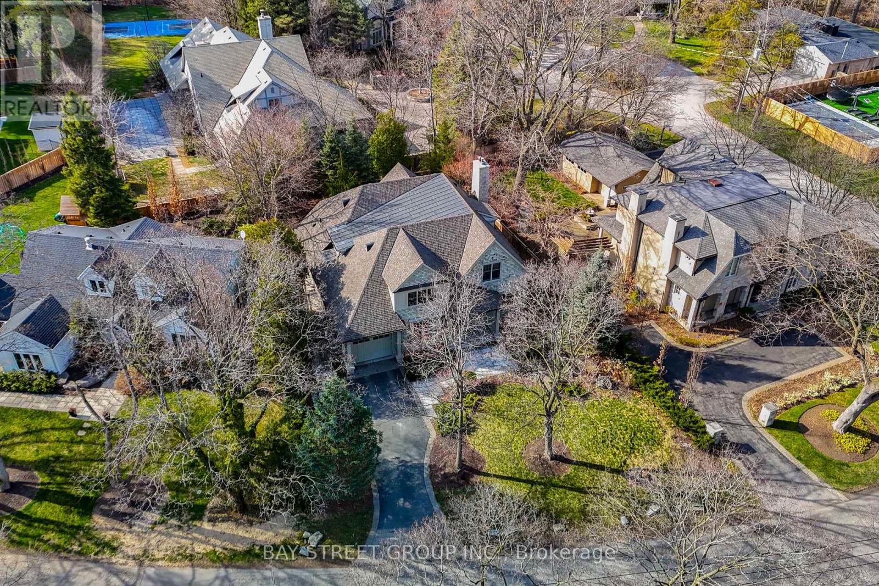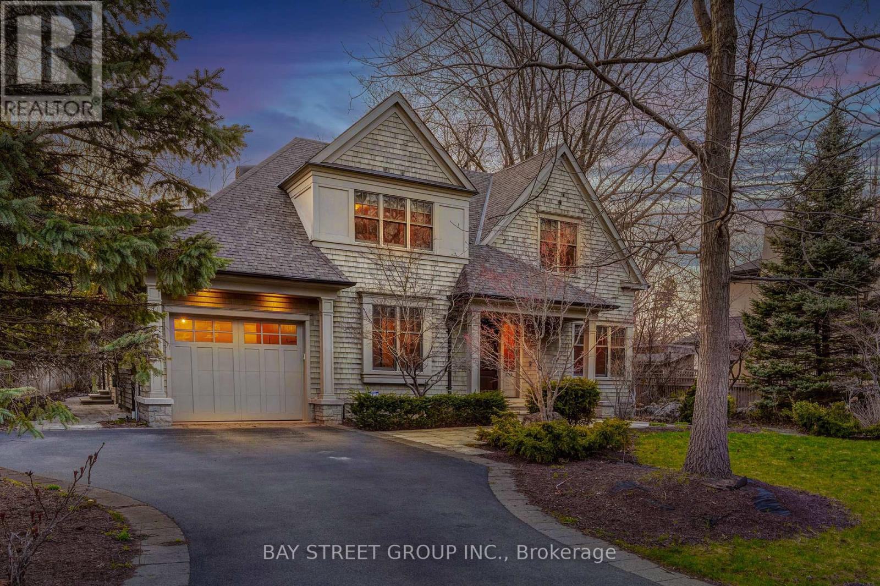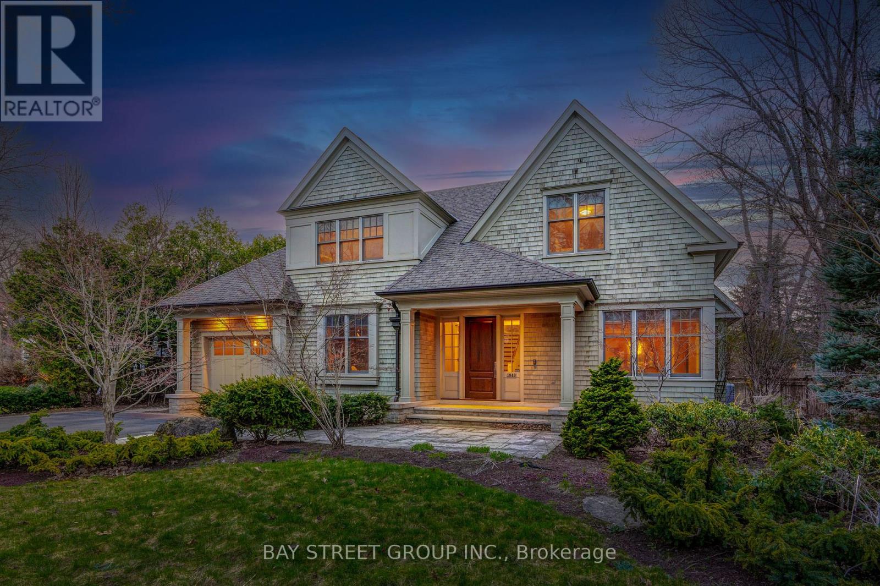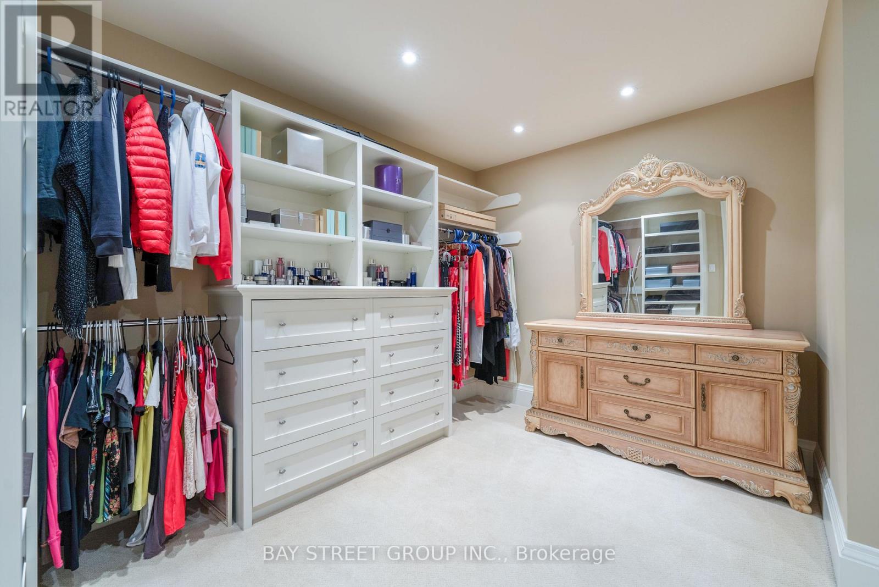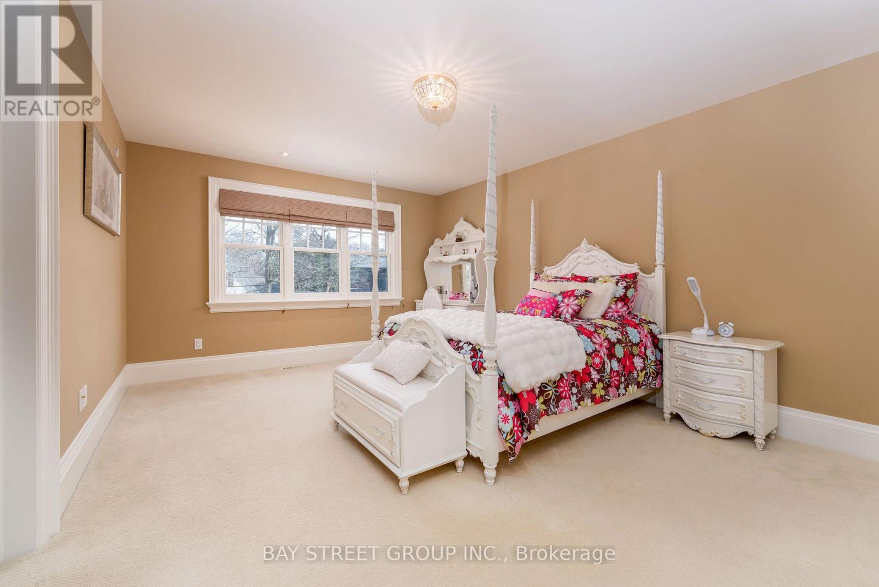1049 Cedar Grove Boulevard Oakville, Ontario L6J 2C2
$5,058,000
Situated on a quiet cul-de-sac in Morrison, this Gren Weis designed, Hallmark-built Detached residence offers 5,687sqft (3745+1942sf bsmt) of luxury across three spacious levels, including 4 bedrooms and 5 bathrooms. Cedar shake exterior, copper accents, and lush professional landscaping create a unique curb appeal in one of Oakville's most sought-after enclaves. Sitting on a quiet family friendly street, spacious garage parks 2 cars, and long driveway with no sidewalk! The interior detail blends timeless elegance with family functionality. The chefs Kitchen features premium appliances, custom cabinetry, and walk-out to a private, covered rear patio perfectly paired with a vaulted Family Room rich in character, natural light, and coffered ceilings. Formal living and dining rooms flow seamlessly for refined entertaining, while a main floor Office offers a private workspace. Upstairs, all bedrooms feature their own ensuite bathrooms, with the primary suite boasting a private balcony, expansive walk-in closet, and a spacious spa-inspired bath. Thoughtfully spaced secondary bedrooms ensure comfort and privacy for family and guests. The fully finished lower level is designed for relaxed living and recreation complete with a retro-style bar, fireplace, gym, fourth bedroom, and 4-piece bath. Top-rated schools including Oakville Trafalgar High School, E.J. James Public School, and close to Appleby College. Minutes to the QEW, Oakville GO Station, and Gairloch Gardens. Move-in ready! (id:61852)
Open House
This property has open houses!
2:00 pm
Ends at:4:00 pm
2:00 pm
Ends at:4:00 pm
Property Details
| MLS® Number | W12094610 |
| Property Type | Single Family |
| Neigbourhood | Ennisclare Park |
| Community Name | 1011 - MO Morrison |
| Features | Cul-de-sac, Level Lot, In-law Suite |
| ParkingSpaceTotal | 6 |
Building
| BathroomTotal | 5 |
| BedroomsAboveGround | 3 |
| BedroomsBelowGround | 1 |
| BedroomsTotal | 4 |
| BasementDevelopment | Finished |
| BasementType | Full (finished) |
| ConstructionStyleAttachment | Detached |
| CoolingType | Central Air Conditioning |
| ExteriorFinish | Stone, Wood |
| FireplacePresent | Yes |
| FlooringType | Carpeted, Hardwood |
| FoundationType | Concrete |
| HalfBathTotal | 1 |
| HeatingFuel | Natural Gas |
| HeatingType | Forced Air |
| StoriesTotal | 2 |
| SizeInterior | 3500 - 5000 Sqft |
| Type | House |
| UtilityWater | Municipal Water |
Parking
| Attached Garage | |
| Garage |
Land
| Acreage | No |
| Sewer | Sanitary Sewer |
| SizeDepth | 142 Ft |
| SizeFrontage | 87 Ft |
| SizeIrregular | 87 X 142 Ft ; 60.1' X 118.1' X 86.6' X 142' |
| SizeTotalText | 87 X 142 Ft ; 60.1' X 118.1' X 86.6' X 142'|under 1/2 Acre |
| ZoningDescription | Residential |
Rooms
| Level | Type | Length | Width | Dimensions |
|---|---|---|---|---|
| Second Level | Primary Bedroom | 5.97 m | 4.57 m | 5.97 m x 4.57 m |
| Second Level | Bedroom 2 | 5.54 m | 3.84 m | 5.54 m x 3.84 m |
| Second Level | Bedroom 3 | 4.37 m | 4.24 m | 4.37 m x 4.24 m |
| Basement | Bedroom 4 | 4.52 m | 3.81 m | 4.52 m x 3.81 m |
| Basement | Exercise Room | 5.16 m | 3.6 m | 5.16 m x 3.6 m |
| Basement | Recreational, Games Room | 11.71 m | 8.69 m | 11.71 m x 8.69 m |
| Main Level | Kitchen | 6.86 m | 5.28 m | 6.86 m x 5.28 m |
| Main Level | Family Room | 5.31 m | 4.83 m | 5.31 m x 4.83 m |
| Main Level | Dining Room | 4.85 m | 3.68 m | 4.85 m x 3.68 m |
| Main Level | Living Room | 4.37 m | 3.91 m | 4.37 m x 3.91 m |
| Main Level | Den | 3.81 m | 3.48 m | 3.81 m x 3.48 m |
Interested?
Contact us for more information
Yinan Xia
Broker
8300 Woodbine Ave Ste 500
Markham, Ontario L3R 9Y7
Sally Xing
Salesperson
8300 Woodbine Ave Ste 500
Markham, Ontario L3R 9Y7
