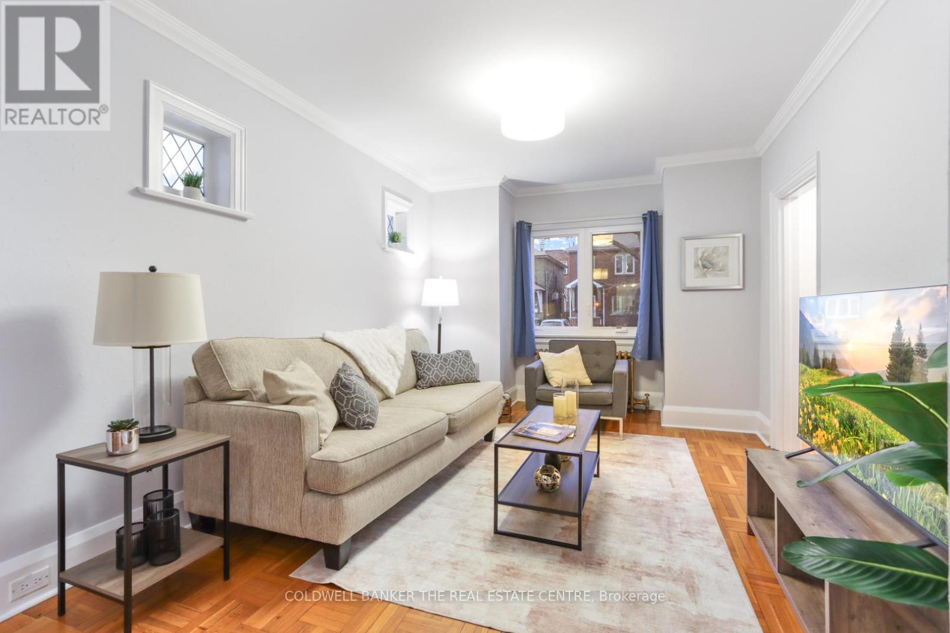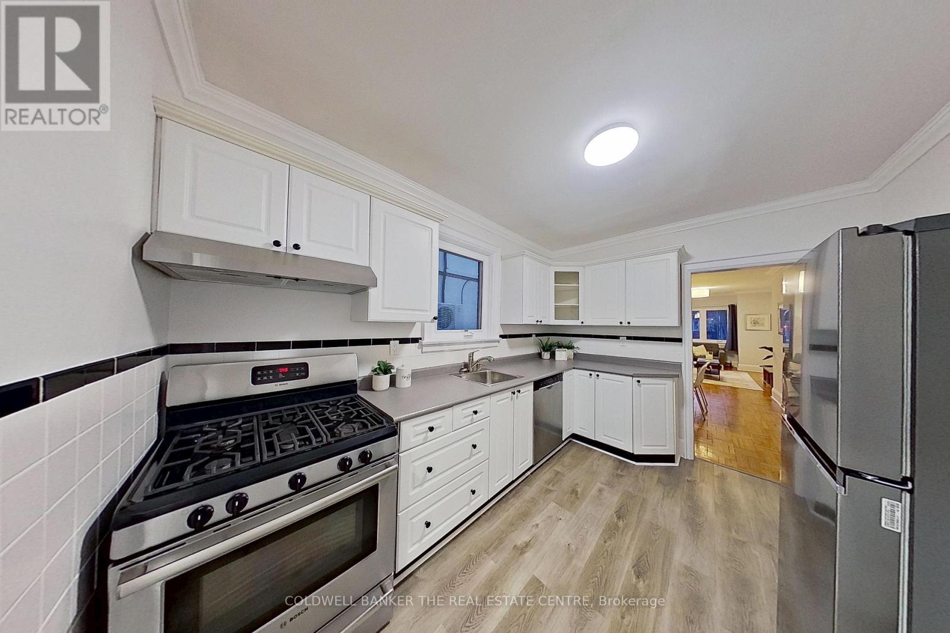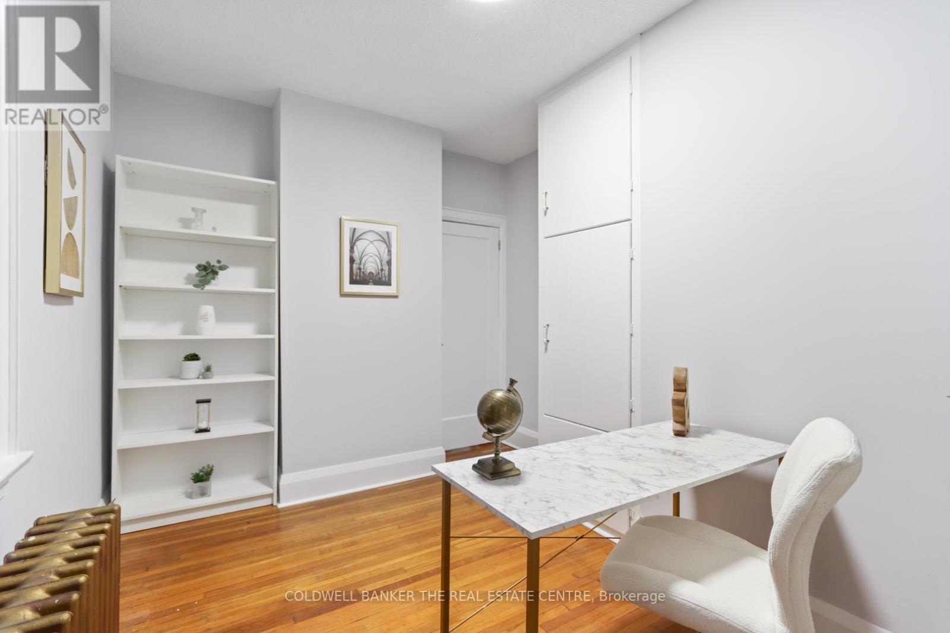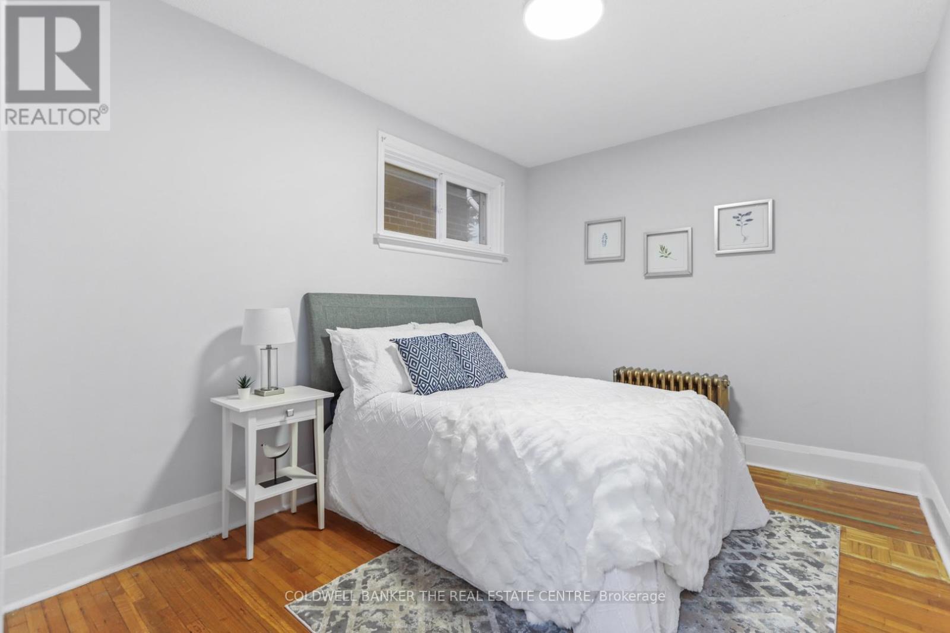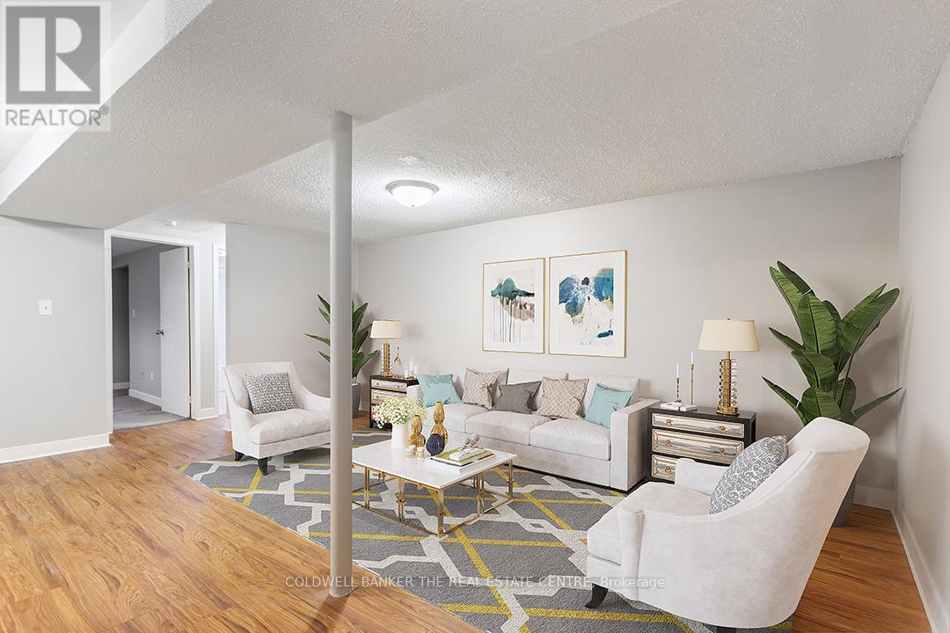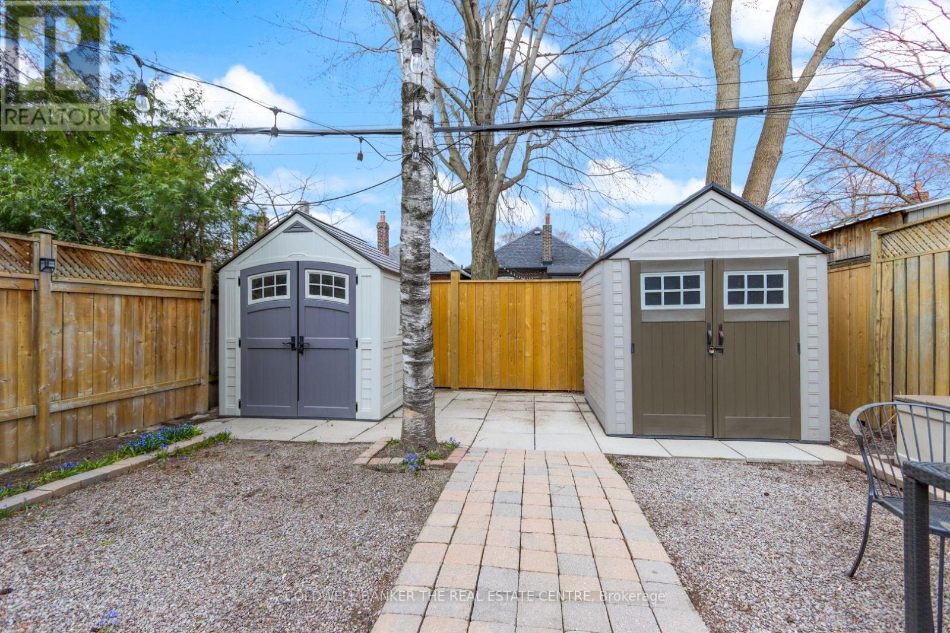5 Pepler Avenue Toronto, Ontario M4J 2Y5
$1,149,000
Welcome to 5 Pepler Avenue, a charming detached home nestled in the heart of East York. With a Total Living Space of almost 2000 Sq-Ft,. this well-maintained residence offers a perfect blend of classic character and modern convenience, making it an ideal choice for growing families and/or first-time buyers. Situated in a vibrant community, this home is within walking distance to local parks, schools, public transit, and a variety of shops and restaurants, offering unparalleled convenience. Enjoy easy access to major highways and downtown Toronto, making commuting a breeze. Spacious Living Areas: The main floor features a bright and airy living room, complemented by an open dining area, creating an inviting space for entertaining guests. Finished Basement: The lower level offers additional living space, perfect for guests, recreation room, home office, or storage, with a separate entrance for added convenience. The Private Backyard: Step outside to a private backyard, ideal for outdoor dining, gardening, or simply relaxing in a tranquil setting. Private Driveway provides secure parking and additional storage options. (id:61852)
Property Details
| MLS® Number | E12094692 |
| Property Type | Single Family |
| Neigbourhood | East York |
| Community Name | East York |
| ParkingSpaceTotal | 1 |
| Structure | Deck |
Building
| BathroomTotal | 2 |
| BedroomsAboveGround | 3 |
| BedroomsBelowGround | 1 |
| BedroomsTotal | 4 |
| Appliances | Dishwasher, Dryer, Stove, Refrigerator |
| ArchitecturalStyle | Bungalow |
| BasementDevelopment | Finished |
| BasementType | N/a (finished) |
| ConstructionStyleAttachment | Detached |
| ExteriorFinish | Brick, Concrete |
| FireplacePresent | Yes |
| FoundationType | Block, Concrete |
| HeatingFuel | Electric |
| HeatingType | Radiant Heat |
| StoriesTotal | 1 |
| SizeInterior | 1100 - 1500 Sqft |
| Type | House |
| UtilityWater | Municipal Water |
Parking
| No Garage |
Land
| Acreage | No |
| Sewer | Sanitary Sewer |
| SizeDepth | 116 Ft |
| SizeFrontage | 25 Ft ,3 In |
| SizeIrregular | 25.3 X 116 Ft |
| SizeTotalText | 25.3 X 116 Ft |
| ZoningDescription | Rd(f6;a185;d0.75) |
Rooms
| Level | Type | Length | Width | Dimensions |
|---|---|---|---|---|
| Basement | Family Room | 5.28 m | 3.76 m | 5.28 m x 3.76 m |
| Basement | Kitchen | 4.18 m | 1.71 m | 4.18 m x 1.71 m |
| Basement | Bedroom | 5.47 m | 4.6 m | 5.47 m x 4.6 m |
| Basement | Laundry Room | 4.15 m | 1.66 m | 4.15 m x 1.66 m |
| Main Level | Living Room | 4.4 m | 3.37 m | 4.4 m x 3.37 m |
| Main Level | Dining Room | 4.26 m | 2.86 m | 4.26 m x 2.86 m |
| Main Level | Kitchen | 3.89 m | 2.86 m | 3.89 m x 2.86 m |
| Main Level | Bedroom | 3.91 m | 3.73 m | 3.91 m x 3.73 m |
| Main Level | Bedroom 2 | 4.01 m | 2.96 m | 4.01 m x 2.96 m |
| Main Level | Bedroom 3 | 3.9 m | 2.96 m | 3.9 m x 2.96 m |
https://www.realtor.ca/real-estate/28194447/5-pepler-avenue-toronto-east-york-east-york
Interested?
Contact us for more information
Michael James Robinson
Salesperson
3485b Kingston Road
Toronto, Ontario M1M 1R4








