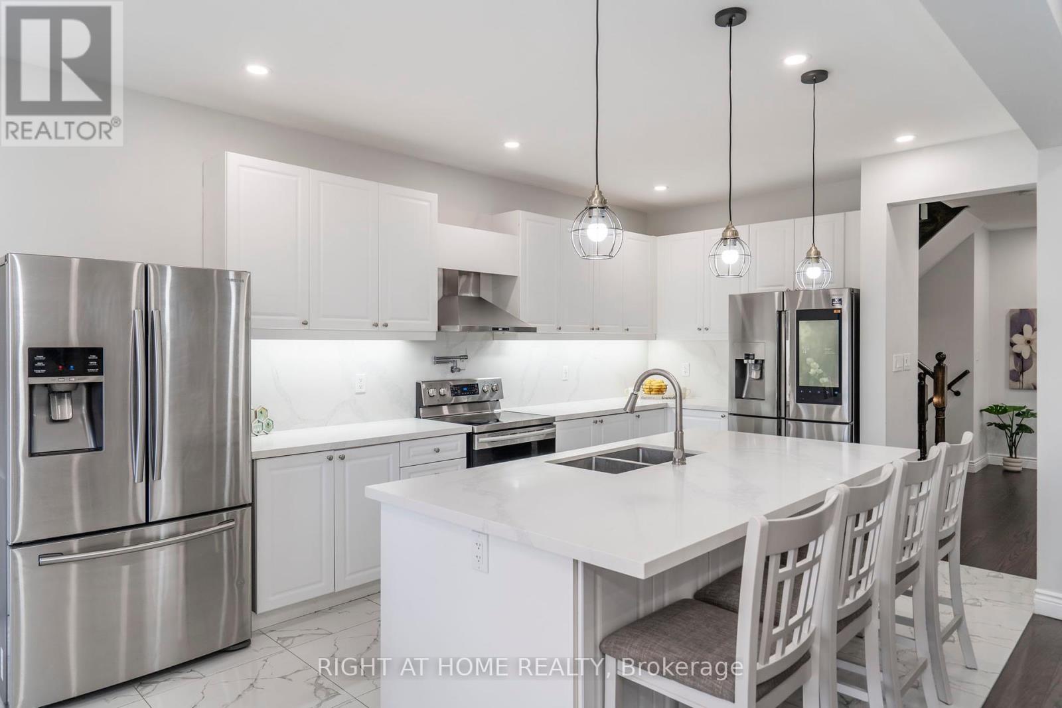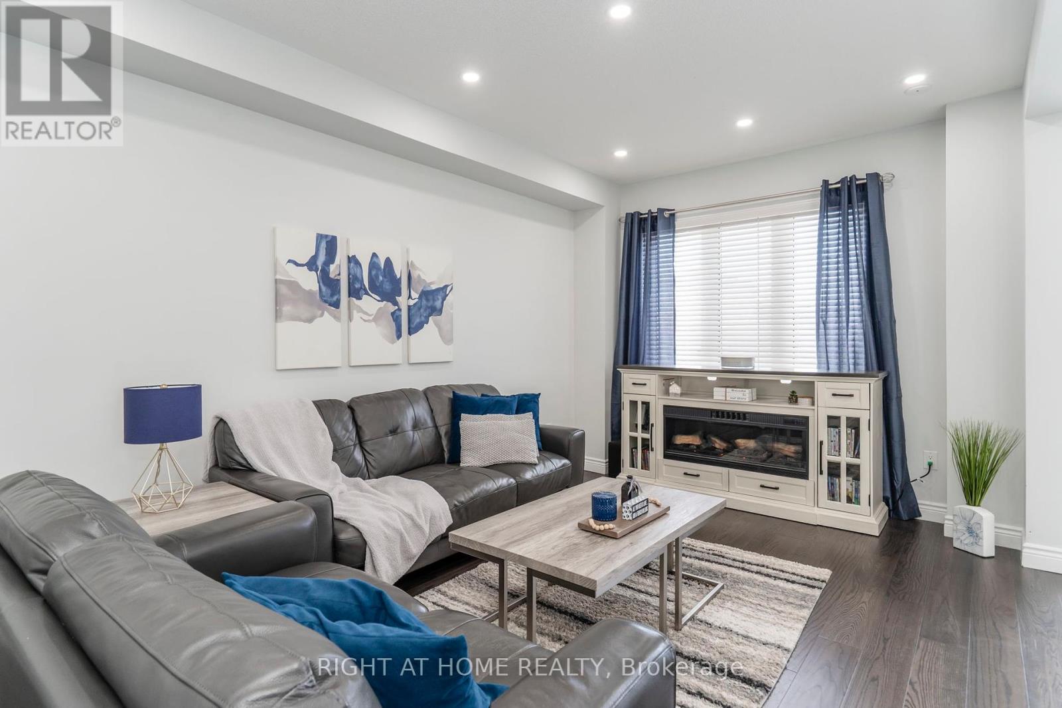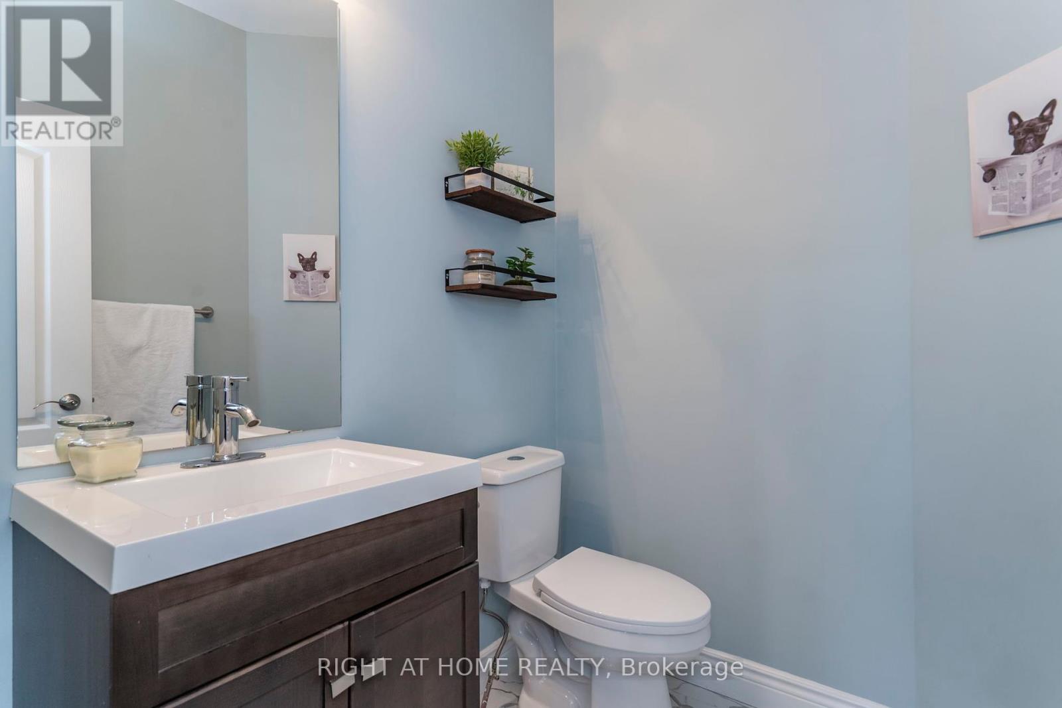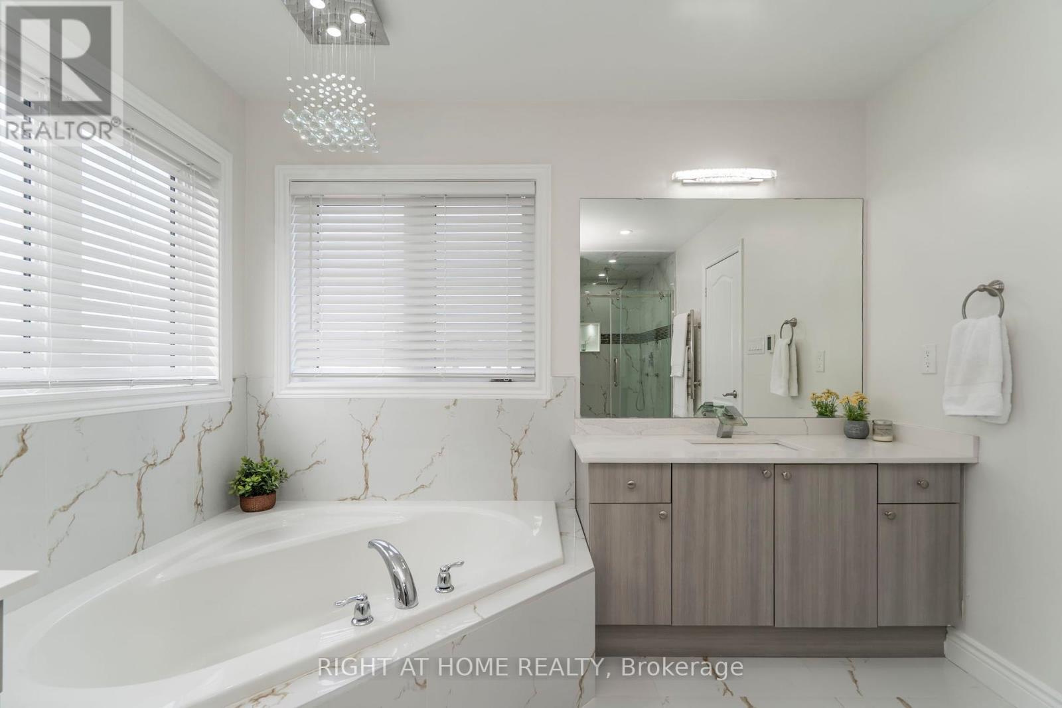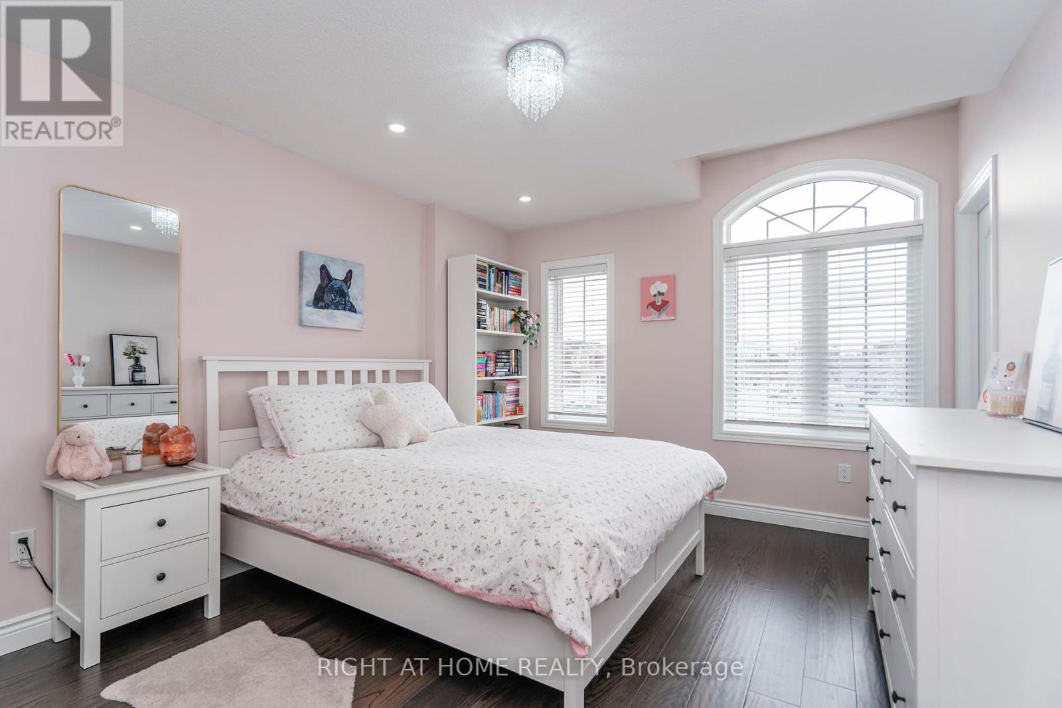22 Sasco Way Essa, Ontario L3W 0C8
$939,000
Welcome to 22 Sasco Way. This beautifully designed home offers 3,400 sq ft of finished living space. Room for the whole family! 6 bedrooms, 5 bathrooms. IN-LAW capability. This spacious property features an open-concept main floor with a generous living area, and a sleek, modern kitchen with white cabinetry, stainless steel appliances and a large island with seating for four, with stylish pendant lighting. The bright eat-in area offers a double patio door walkout that leads to a large deck, fully fenced and oversized lot. The second floor boasts four spacious bedrooms, including a primary suite with a walk-in closet and a 5-piece ensuite presenting a soaker tub, a separate walk-in glass-walled shower, a separate water closet and two separate vanities. The second bedroom also includes a walk-in closet and a four piece ensuite. Bedrooms three and four share a 4-piece washroom with a two sink vanity. The fully finished basement provides additional living space, perfect for the in-laws. The basement includes two bedrooms, a 3 piece bathroom and additional laundry hook ups. This area has the potential of a second kitchen with the stove plug and under counter wiring. Additional home features include 200 amp service, carpet free throughout, and a water softener. This home is complete with a double-car garage with inside entry. Located just minutes from schools, parks, golf courses, trails, shopping, and dining. Only 10 minutes to Base Borden, 20 minutes to Barrie or Alliston. Don't miss this opportunity to own a spacious, stylish, conveniently located home. ** This is a linked property.** (id:61852)
Property Details
| MLS® Number | N12094740 |
| Property Type | Single Family |
| Community Name | Angus |
| EquipmentType | Water Heater |
| Features | Irregular Lot Size, Carpet Free, Sump Pump |
| ParkingSpaceTotal | 6 |
| RentalEquipmentType | Water Heater |
| Structure | Deck |
Building
| BathroomTotal | 5 |
| BedroomsAboveGround | 4 |
| BedroomsBelowGround | 2 |
| BedroomsTotal | 6 |
| Age | 6 To 15 Years |
| Appliances | Garage Door Opener Remote(s), Water Heater, Water Softener, Dishwasher, Dryer, Hood Fan, Stove, Washer, Window Coverings, Refrigerator |
| BasementDevelopment | Finished |
| BasementType | Full (finished) |
| ConstructionStyleAttachment | Detached |
| CoolingType | Central Air Conditioning |
| ExteriorFinish | Brick, Vinyl Siding |
| FireProtection | Smoke Detectors |
| FoundationType | Poured Concrete |
| HalfBathTotal | 1 |
| HeatingFuel | Natural Gas |
| HeatingType | Forced Air |
| StoriesTotal | 2 |
| SizeInterior | 2500 - 3000 Sqft |
| Type | House |
| UtilityWater | Municipal Water |
Parking
| Attached Garage | |
| Garage |
Land
| Acreage | No |
| Sewer | Sanitary Sewer |
| SizeDepth | 175 Ft ,4 In |
| SizeFrontage | 31 Ft ,1 In |
| SizeIrregular | 31.1 X 175.4 Ft |
| SizeTotalText | 31.1 X 175.4 Ft |
| ZoningDescription | R2 Res. |
Rooms
| Level | Type | Length | Width | Dimensions |
|---|---|---|---|---|
| Second Level | Primary Bedroom | 5.83 m | 3.08 m | 5.83 m x 3.08 m |
| Second Level | Bedroom 2 | 4.63 m | 3.14 m | 4.63 m x 3.14 m |
| Second Level | Bedroom 3 | 4.55 m | 3.2 m | 4.55 m x 3.2 m |
| Second Level | Bedroom 4 | 4.52 m | 3 m | 4.52 m x 3 m |
| Basement | Living Room | 6.92 m | 4.27 m | 6.92 m x 4.27 m |
| Basement | Bedroom | 4.36 m | 2.93 m | 4.36 m x 2.93 m |
| Basement | Bedroom | 3.87 m | 2.62 m | 3.87 m x 2.62 m |
| Main Level | Kitchen | 7.93 m | 3.29 m | 7.93 m x 3.29 m |
| Main Level | Laundry Room | 3.38 m | 1.71 m | 3.38 m x 1.71 m |
| Main Level | Living Room | 6.7 m | 3.23 m | 6.7 m x 3.23 m |
| Main Level | Dining Room | 5.46 m | 4.42 m | 5.46 m x 4.42 m |
https://www.realtor.ca/real-estate/28194463/22-sasco-way-essa-angus-angus
Interested?
Contact us for more information
Kerry Zaba
Salesperson
684 Veteran's Dr #1a, 104515 & 106418
Barrie, Ontario L9J 0H6




