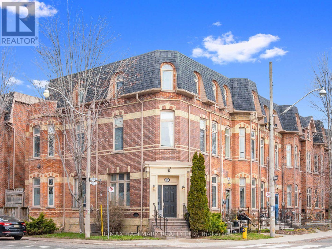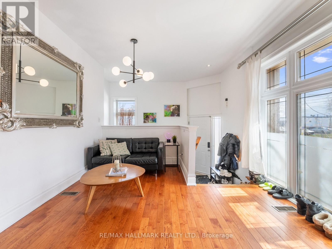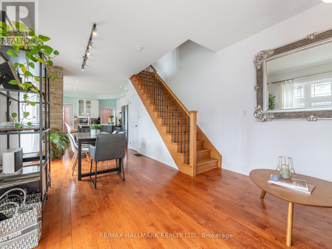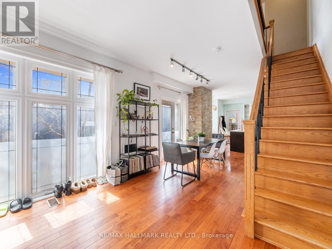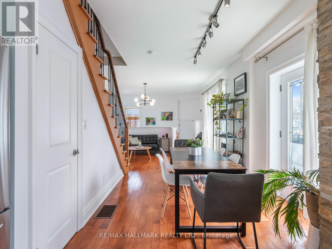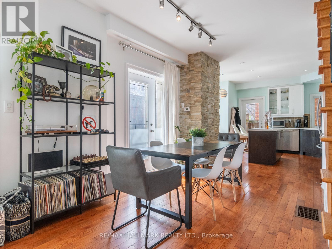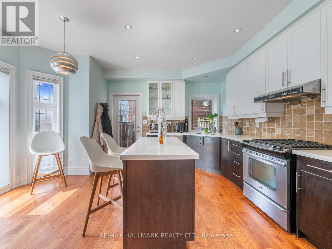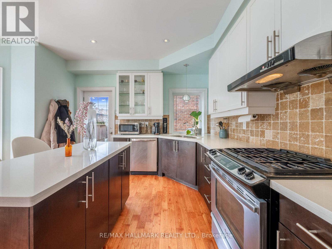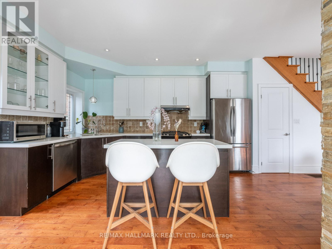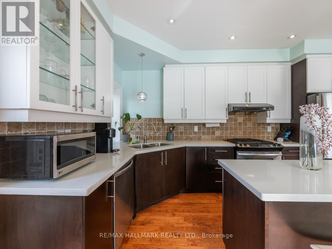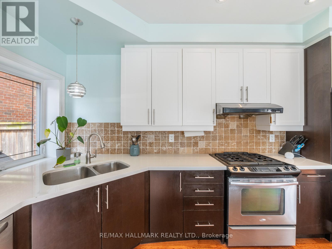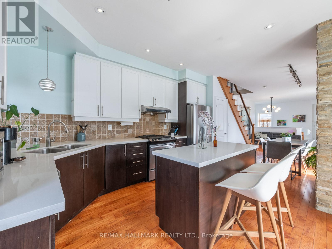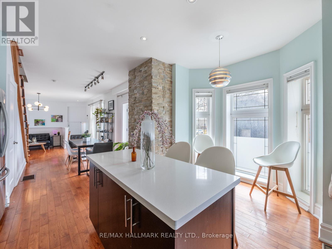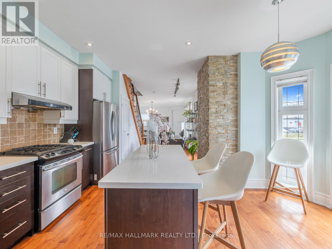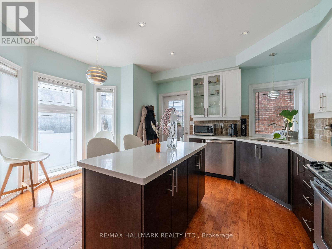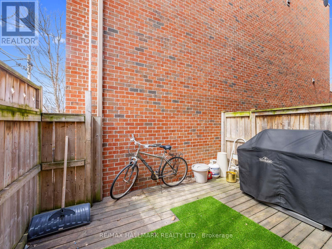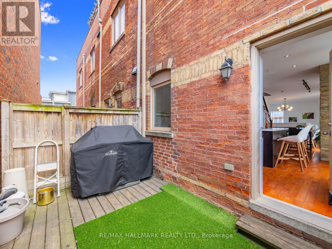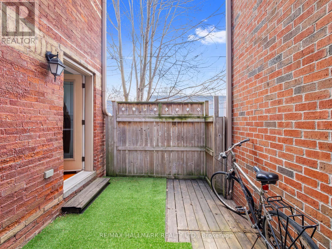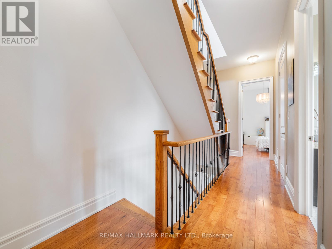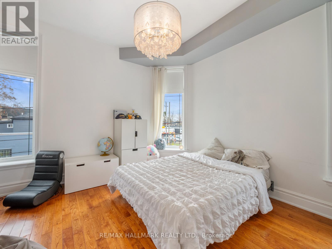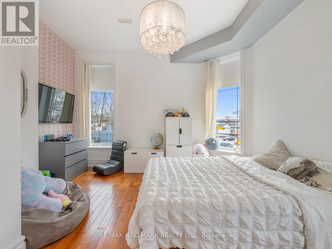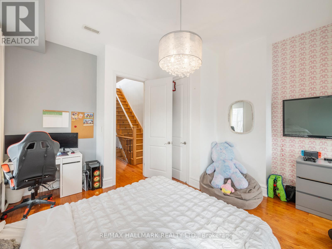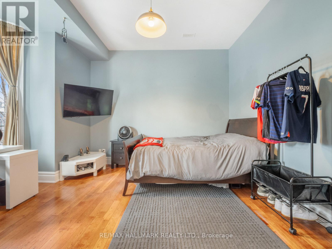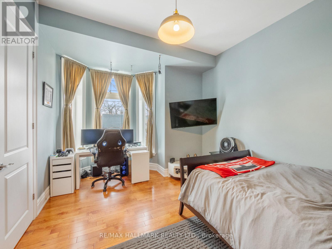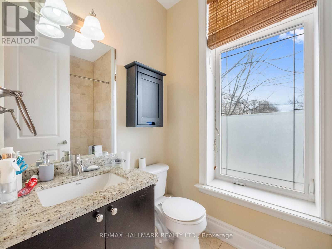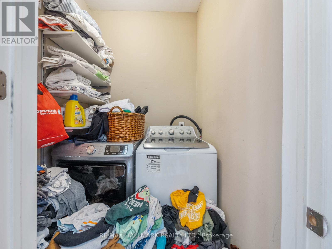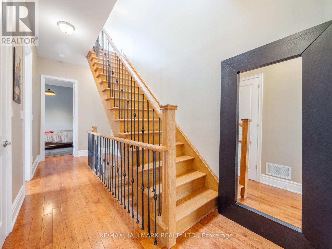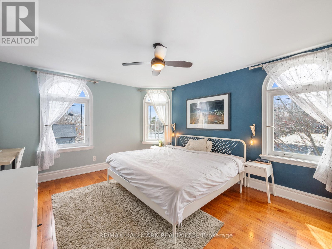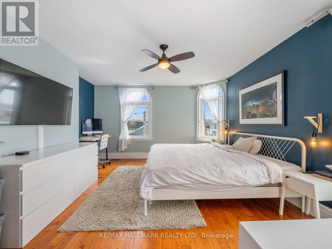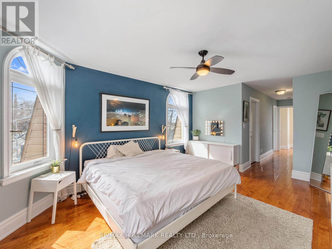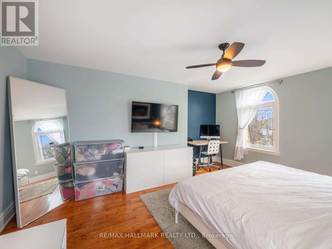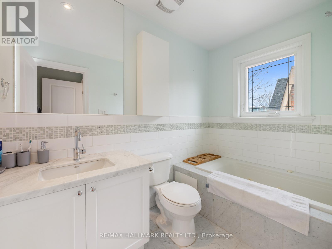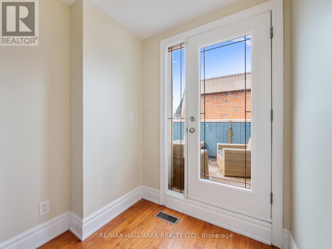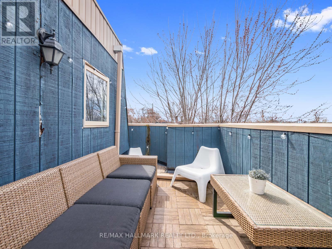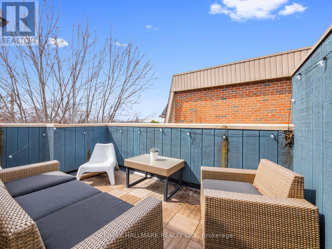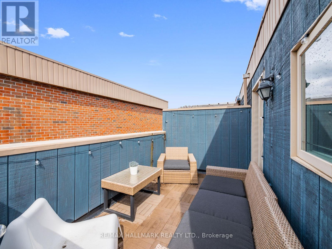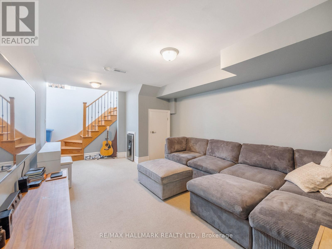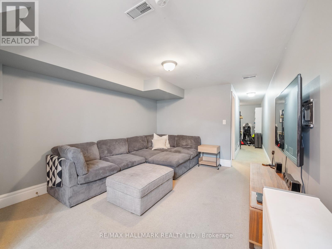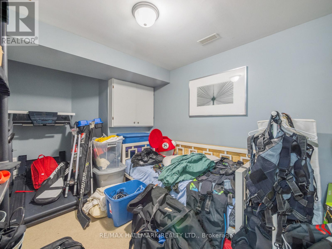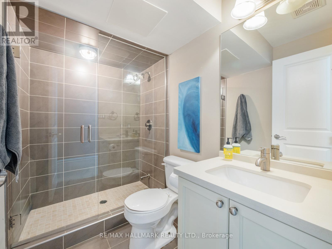112a Morse Street Toronto, Ontario M4M 2P8
$1,429,000
Dating back to 1887, the exterior walls of this home have seen the neighbourhood around them develop & grow for nearly 140 years, while the interior was reborn in 2009 and offers all the modern amenities with nearly 1,800ft plus a finished basement! The sunken foyer keeps shoes & coats out of the open concept living & dining rooms while nearly floor to ceiling windows, which run the entire South side of the home, and soaring ceilings, fill the space with natural light! The eat-in kitchen features an island, gas range, double sinks and plenty of counter space! It also walks out to the private back deck. The second level features two spacious kids rooms, a 4pc bathroom and second floor laundry. Step onto the third floor primary suite and instantly relax! Featuring windows on two walls, the King sized room is a treat and offers a walk-in closet, a 4pc ensuite with separate shower and soaker tub and a rooftop terrace! On the lower level, the rec room offers a great place for movie nights or for kids to make a mess while the spare bedroom is serviced by a 3pc bathroom with glass shower - perfect for overnight guests! (id:61852)
Property Details
| MLS® Number | E12094704 |
| Property Type | Single Family |
| Neigbourhood | Toronto—Danforth |
| Community Name | South Riverdale |
| AmenitiesNearBy | Beach, Public Transit, Schools |
| CommunityFeatures | Community Centre |
| Features | Lane |
| ParkingSpaceTotal | 1 |
Building
| BathroomTotal | 3 |
| BedroomsAboveGround | 3 |
| BedroomsBelowGround | 1 |
| BedroomsTotal | 4 |
| BasementDevelopment | Finished |
| BasementType | N/a (finished) |
| ConstructionStyleAttachment | Attached |
| CoolingType | Central Air Conditioning |
| ExteriorFinish | Brick |
| FlooringType | Hardwood, Carpeted |
| FoundationType | Unknown |
| HeatingFuel | Natural Gas |
| HeatingType | Forced Air |
| StoriesTotal | 3 |
| SizeInterior | 1500 - 2000 Sqft |
| Type | Row / Townhouse |
| UtilityWater | Municipal Water |
Parking
| No Garage |
Land
| Acreage | No |
| FenceType | Fenced Yard |
| LandAmenities | Beach, Public Transit, Schools |
| Sewer | Sanitary Sewer |
| SizeDepth | 58 Ft |
| SizeFrontage | 18 Ft ,10 In |
| SizeIrregular | 18.9 X 58 Ft ; As Per Registered Deed |
| SizeTotalText | 18.9 X 58 Ft ; As Per Registered Deed |
Rooms
| Level | Type | Length | Width | Dimensions |
|---|---|---|---|---|
| Second Level | Bedroom 2 | 4.25 m | 4.25 m | 4.25 m x 4.25 m |
| Second Level | Bedroom 3 | 3.84 m | 3.84 m | 3.84 m x 3.84 m |
| Third Level | Primary Bedroom | 4.89 m | 3.84 m | 4.89 m x 3.84 m |
| Basement | Recreational, Games Room | 4.56 m | 3.84 m | 4.56 m x 3.84 m |
| Basement | Bedroom 4 | 3.84 m | 3.6 m | 3.84 m x 3.6 m |
| Main Level | Living Room | 3.2 m | 3.61 m | 3.2 m x 3.61 m |
| Main Level | Dining Room | 7.3 m | 3.84 m | 7.3 m x 3.84 m |
| Main Level | Kitchen | 4.4 m | 4.25 m | 4.4 m x 4.25 m |
Interested?
Contact us for more information
Geoffrey Patrick Grace
Salesperson
2277 Queen Street East
Toronto, Ontario M4E 1G5
Ian Alexander William Blakey
Salesperson
2277 Queen Street East
Toronto, Ontario M4E 1G5
