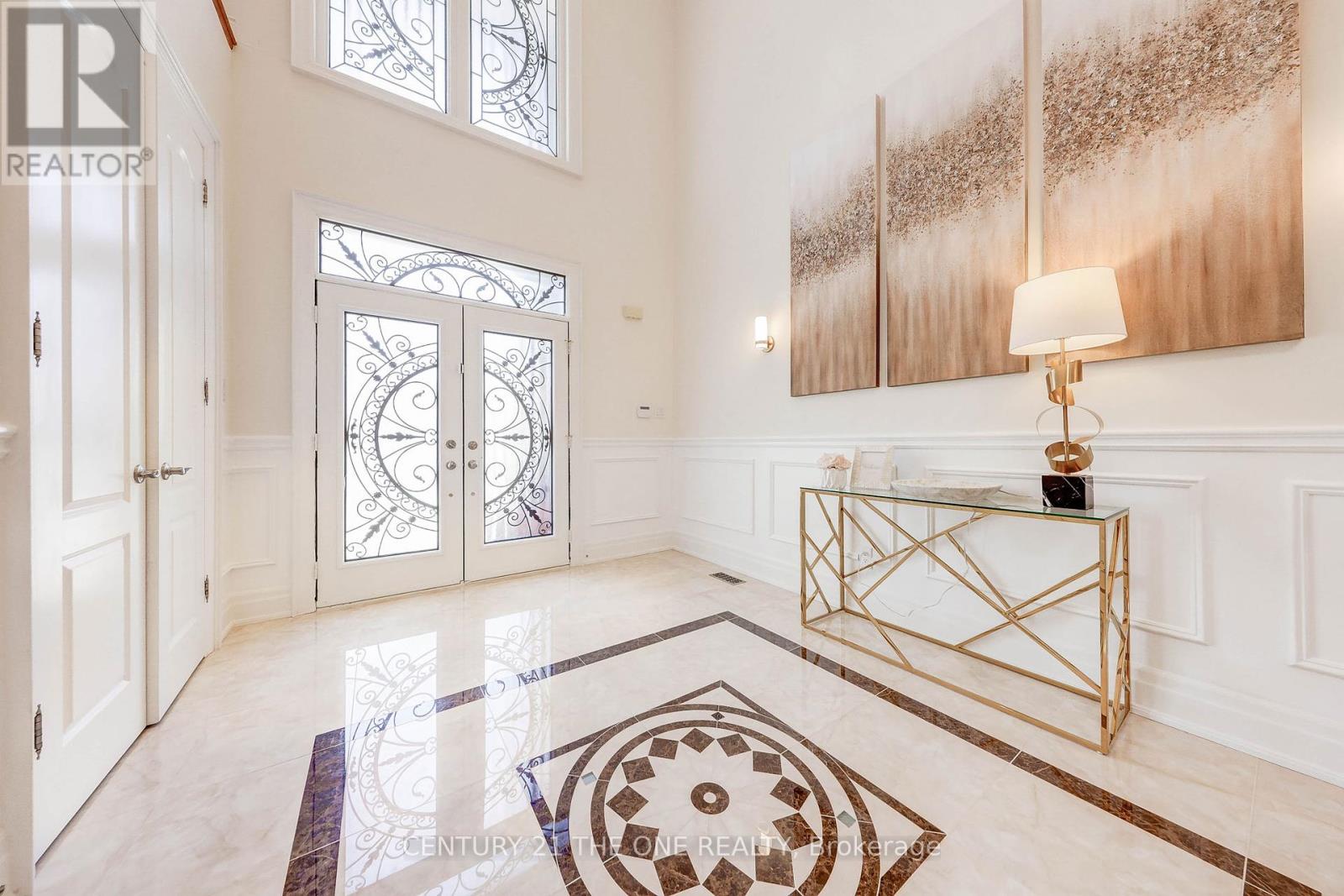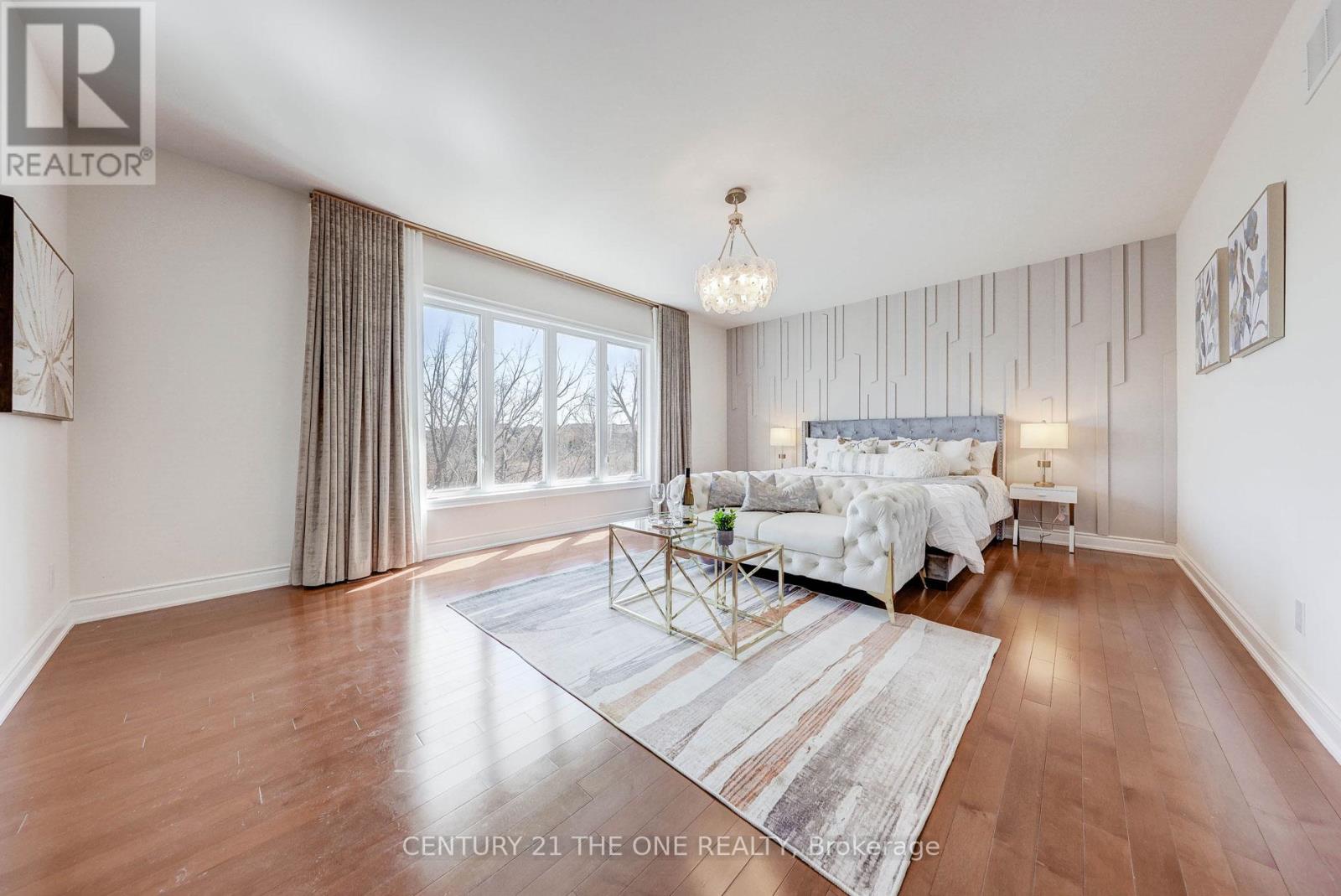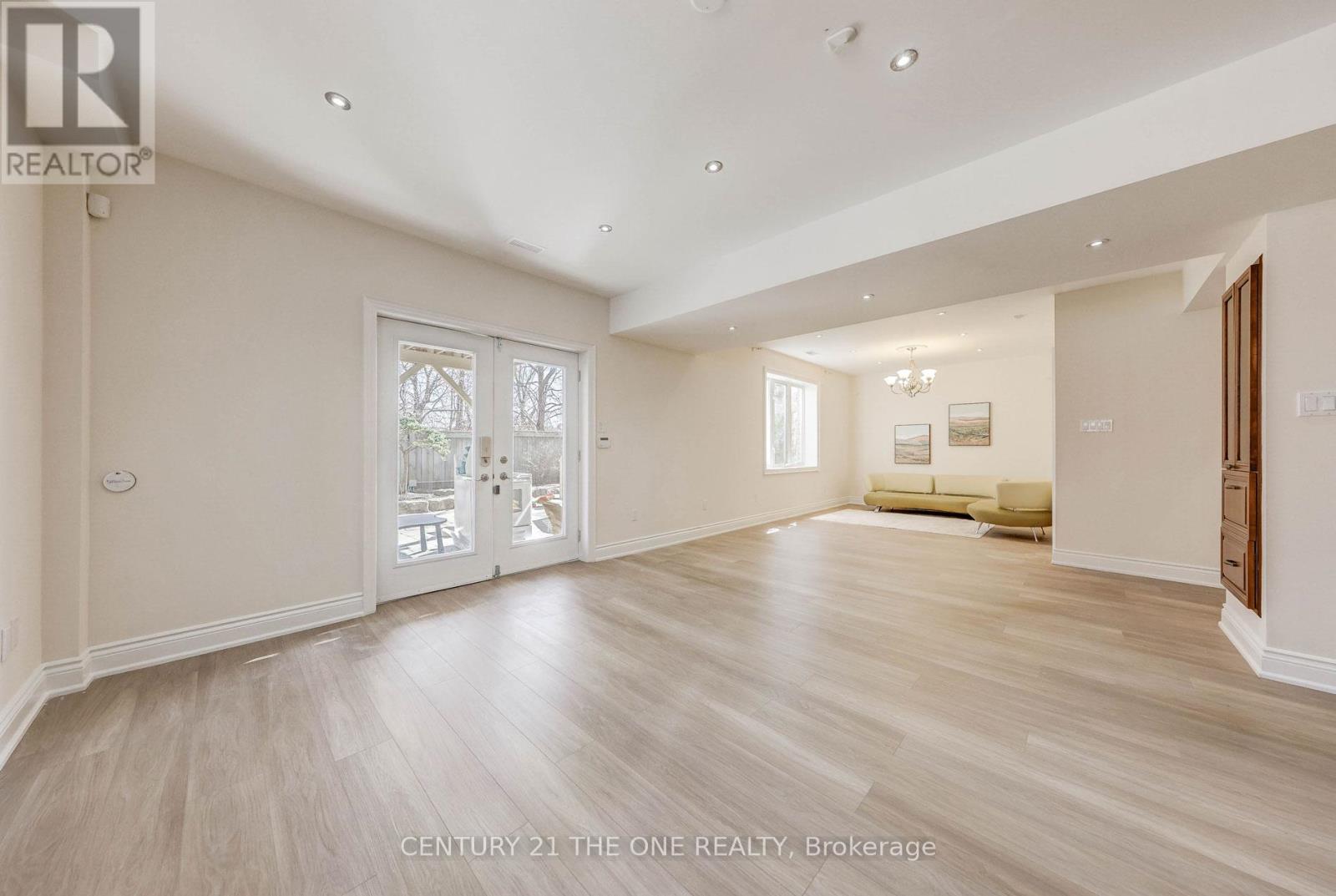99 Rivermill Crescent Vaughan, Ontario L6A 0H4
$2,180,000
Spectacular Custom-Built Home with Private RAVINE Lot, fully finished WALK OUT BASEMENT, sun-filled SOUTH-Facing FAMILY and Breakfast room In Prestigious Upper Thornhill Estates. Stone Front with Precast Arches over Entrance.Step into the grand foyer with soaring 19-foot ceilings and enjoy 10' smooth ceilings on the main floor, with 9' ceilings on the Second level & BASEMENT for a spacious feel throughout. Quality Designer Finishes Thru-Out. Custom Kitchen With Granite Backsplash and countertop,B/I S/S Appliances. Hardwood Floors & Smooth Ceilings Thru-Out, Upgraded Crown Moldings and Baseboards Throughout. Oversized Windows Throughout. LED Pot Lights. The second floor showcases FOUR Ensuite bedrooms, offering both luxury and privacy. The oversized primary suite overlooks the tranquil ravine and features a 6-piece spa-inspired ensuite with his & hers walk-in closets. Bathrooms include granite countertops and enhanced soundproofing for added comfort. Extra Insulation on ALL WASHROOMS For Noise Reduction. Walk out basement features with SAUNA(Finish, Russian And Infrared) and Glass Steam Shower. Entertain Dream Backyard Professionally Landscaped with exterior light, Huge deck and auto sprinkler system. Upgraded Garage Doors With Higher Clearance. Main Floor Laundry with Access to Garage. Upgraded 8' Doors inside. Walk dist to Park/Trails,Schools,Shops. Top schools including Herbert H. Carnegie Public School, Viola Desmond Public School and St. Theresa of Lisieux Catholic High School (id:61852)
Open House
This property has open houses!
2:00 pm
Ends at:4:00 pm
2:00 pm
Ends at:4:00 pm
Property Details
| MLS® Number | N12094560 |
| Property Type | Single Family |
| Neigbourhood | Upper Thornhill Estates |
| Community Name | Patterson |
| Features | Wooded Area, Ravine, Backs On Greenbelt, Conservation/green Belt, Carpet Free, Sauna |
| ParkingSpaceTotal | 4 |
| Structure | Deck |
Building
| BathroomTotal | 7 |
| BedroomsAboveGround | 4 |
| BedroomsBelowGround | 2 |
| BedroomsTotal | 6 |
| Appliances | Garage Door Opener Remote(s), Oven - Built-in |
| BasementDevelopment | Finished |
| BasementFeatures | Walk Out |
| BasementType | N/a (finished) |
| ConstructionStyleAttachment | Detached |
| CoolingType | Central Air Conditioning |
| ExteriorFinish | Stone, Brick |
| FireProtection | Security System |
| FireplacePresent | Yes |
| FoundationType | Poured Concrete |
| HalfBathTotal | 2 |
| HeatingFuel | Natural Gas |
| HeatingType | Forced Air |
| StoriesTotal | 2 |
| SizeInterior | 3500 - 5000 Sqft |
| Type | House |
| UtilityWater | Municipal Water |
Parking
| Garage |
Land
| Acreage | No |
| Sewer | Sanitary Sewer |
| SizeDepth | 113 Ft |
| SizeFrontage | 38 Ft ,4 In |
| SizeIrregular | 38.4 X 113 Ft ; 109.21x65.60 |
| SizeTotalText | 38.4 X 113 Ft ; 109.21x65.60 |
Rooms
| Level | Type | Length | Width | Dimensions |
|---|---|---|---|---|
| Second Level | Primary Bedroom | 5.25 m | 6.17 m | 5.25 m x 6.17 m |
| Second Level | Bedroom 2 | 6.02 m | 4.07 m | 6.02 m x 4.07 m |
| Second Level | Bedroom 3 | 4.71 m | 3.88 m | 4.71 m x 3.88 m |
| Second Level | Bedroom 4 | 3.51 m | 3.3 m | 3.51 m x 3.3 m |
| Basement | Kitchen | 4.31 m | 3.5 m | 4.31 m x 3.5 m |
| Basement | Bedroom | 3.79 m | 2.47 m | 3.79 m x 2.47 m |
| Basement | Bedroom 2 | 3.14 m | 3.59 m | 3.14 m x 3.59 m |
| Basement | Recreational, Games Room | 6.2 m | 6 m | 6.2 m x 6 m |
| Ground Level | Dining Room | 5.64 m | 3.37 m | 5.64 m x 3.37 m |
| Ground Level | Family Room | 4.41 m | 5.05 m | 4.41 m x 5.05 m |
| Ground Level | Kitchen | 4.42 m | 4.39 m | 4.42 m x 4.39 m |
| Ground Level | Eating Area | 4.42 m | 3.58 m | 4.42 m x 3.58 m |
| Ground Level | Office | 3.48 m | 3.59 m | 3.48 m x 3.59 m |
https://www.realtor.ca/real-estate/28194140/99-rivermill-crescent-vaughan-patterson-patterson
Interested?
Contact us for more information
Leann Ge
Salesperson
3601 Highway 7 E #908
Markham, Ontario L3R 0M3
Sharon Yu
Broker
3601 Highway 7 E #908
Markham, Ontario L3R 0M3




































