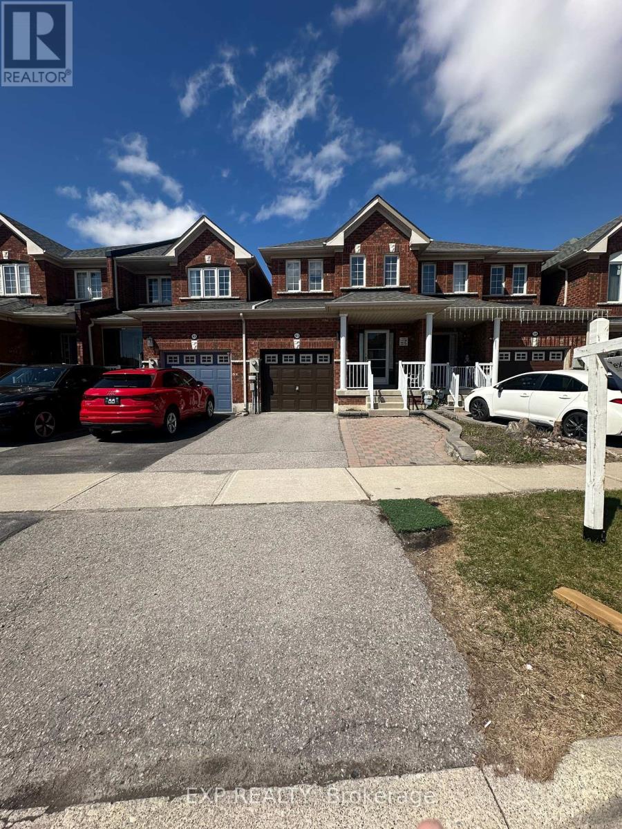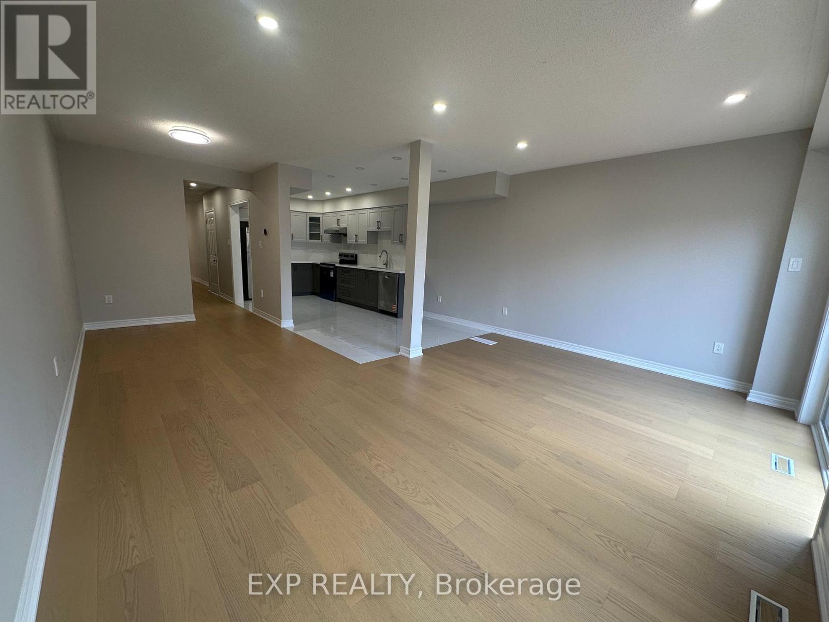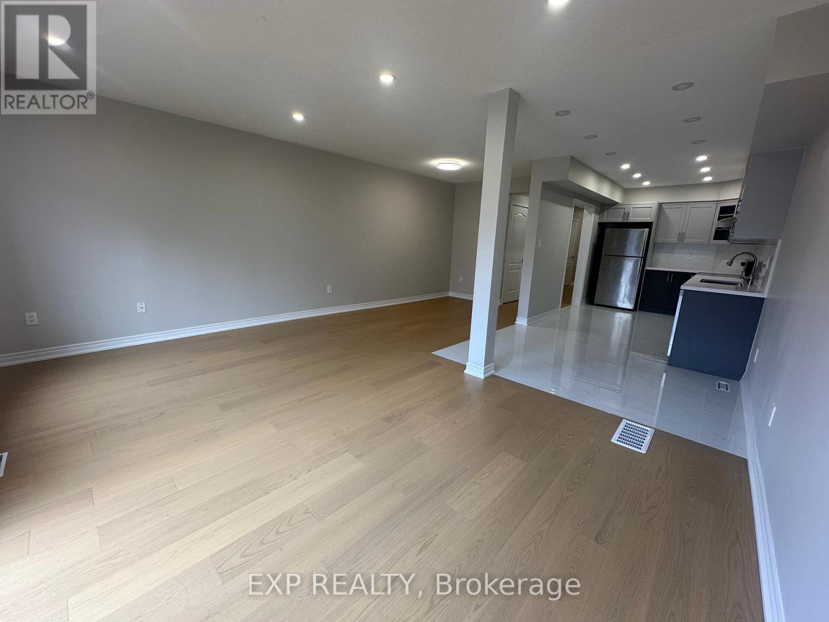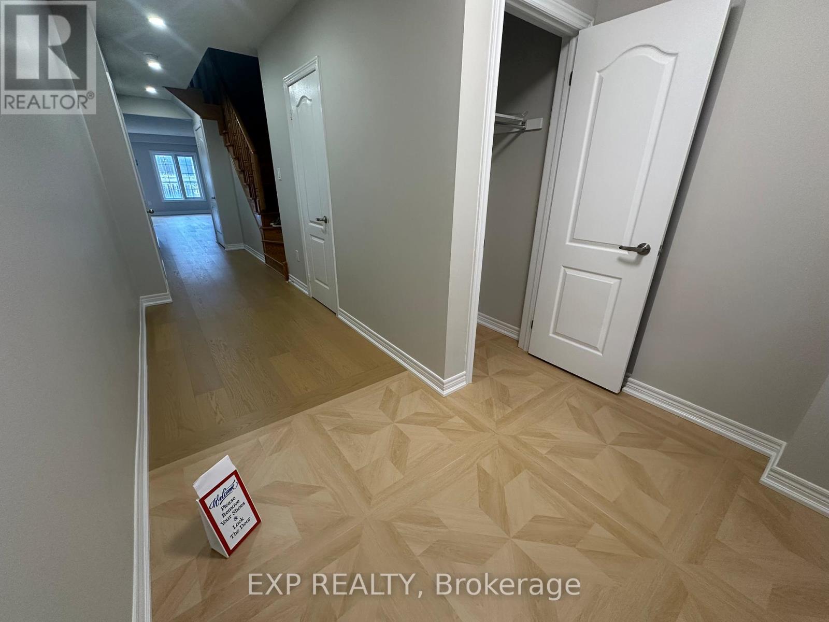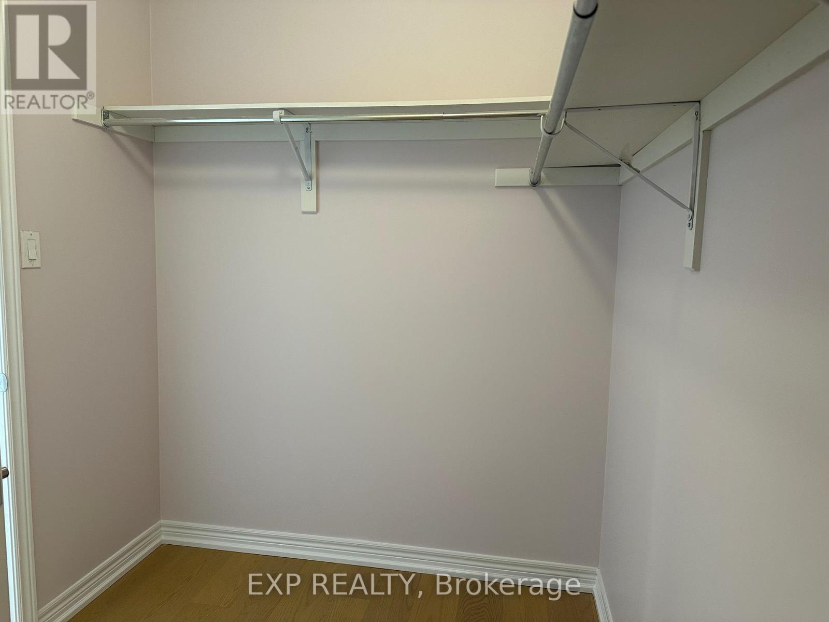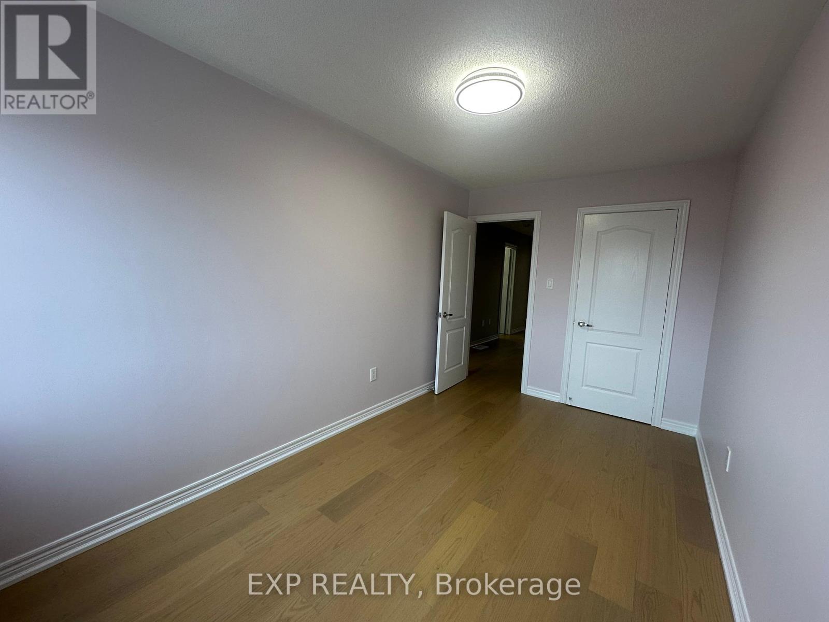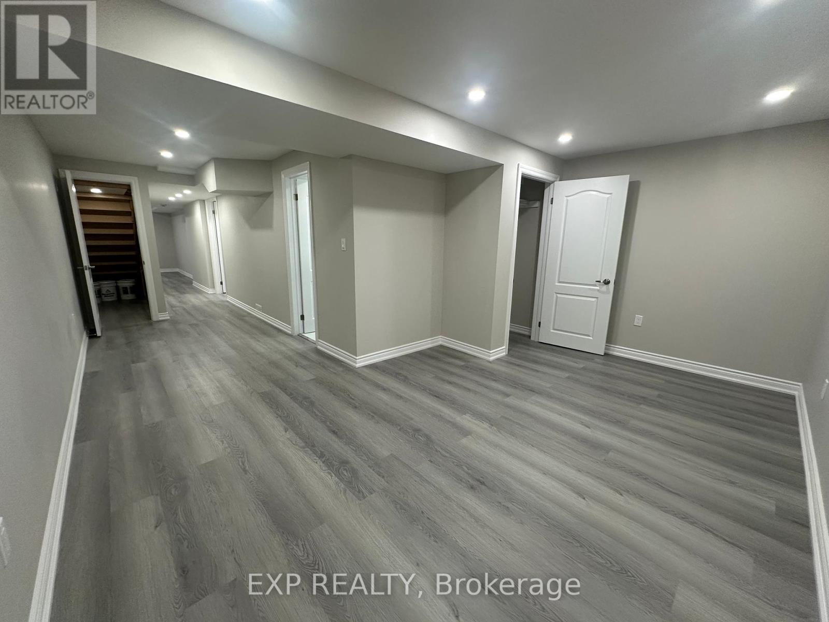3 Bedroom
4 Bathroom
1500 - 2000 sqft
Central Air Conditioning
Forced Air
$1,276,000
rarely offered stunning town home in rouge wood of Richmond hill with direct access to garage from the house, Brand new renovation (2025) spend over 100K in cost, comes with 3 bedroom and 3 full bath featuring engineering wood on main and 2nd floor, laminate in basement. Upgraded light fixtures and pot lights through with fresh new paint, new appliances, and 2x2 tiles in kitchen with granite countertop and backsplash. Roof (2023), central air conditioning (2024). Steps To Redstone P.S., Richmond Green S.S, Parks & Shopping. Minutes To Hwy 401, 407, Costco, Home Depot. (id:61852)
Property Details
|
MLS® Number
|
N12094417 |
|
Property Type
|
Single Family |
|
Community Name
|
Rouge Woods |
|
Features
|
Carpet Free |
|
ParkingSpaceTotal
|
2 |
Building
|
BathroomTotal
|
4 |
|
BedroomsAboveGround
|
3 |
|
BedroomsTotal
|
3 |
|
Appliances
|
Dishwasher, Dryer, Garage Door Opener, Hood Fan, Stove, Washer, Refrigerator |
|
BasementDevelopment
|
Finished |
|
BasementType
|
N/a (finished) |
|
ConstructionStyleAttachment
|
Attached |
|
CoolingType
|
Central Air Conditioning |
|
ExteriorFinish
|
Brick |
|
FlooringType
|
Wood, Laminate, Tile |
|
FoundationType
|
Unknown |
|
HalfBathTotal
|
1 |
|
HeatingFuel
|
Natural Gas |
|
HeatingType
|
Forced Air |
|
StoriesTotal
|
2 |
|
SizeInterior
|
1500 - 2000 Sqft |
|
Type
|
Row / Townhouse |
|
UtilityWater
|
Municipal Water |
Parking
Land
|
Acreage
|
No |
|
Sewer
|
Sanitary Sewer |
|
SizeDepth
|
108 Ft ,10 In |
|
SizeFrontage
|
19 Ft ,9 In |
|
SizeIrregular
|
19.8 X 108.9 Ft |
|
SizeTotalText
|
19.8 X 108.9 Ft |
Rooms
| Level |
Type |
Length |
Width |
Dimensions |
|
Second Level |
Primary Bedroom |
3.35 m |
4.98 m |
3.35 m x 4.98 m |
|
Second Level |
Bedroom 2 |
2.41 m |
4.25 m |
2.41 m x 4.25 m |
|
Second Level |
Bedroom 3 |
2.46 m |
4.16 m |
2.46 m x 4.16 m |
|
Second Level |
Bathroom |
1 m |
1 m |
1 m x 1 m |
|
Basement |
Laundry Room |
1 m |
1 m |
1 m x 1 m |
|
Basement |
Recreational, Games Room |
3.03 m |
4.58 m |
3.03 m x 4.58 m |
|
Basement |
Bathroom |
1 m |
1 m |
1 m x 1 m |
|
Main Level |
Living Room |
2.5 m |
6.8 m |
2.5 m x 6.8 m |
|
Main Level |
Dining Room |
6.8 m |
2.5 m |
6.8 m x 2.5 m |
|
Main Level |
Kitchen |
5.4 m |
2.56 m |
5.4 m x 2.56 m |
|
Main Level |
Eating Area |
2.2 m |
3.4 m |
2.2 m x 3.4 m |
|
Main Level |
Foyer |
2 m |
2.59 m |
2 m x 2.59 m |
https://www.realtor.ca/real-estate/28193878/61-christephen-crescent-richmond-hill-rouge-woods-rouge-woods
