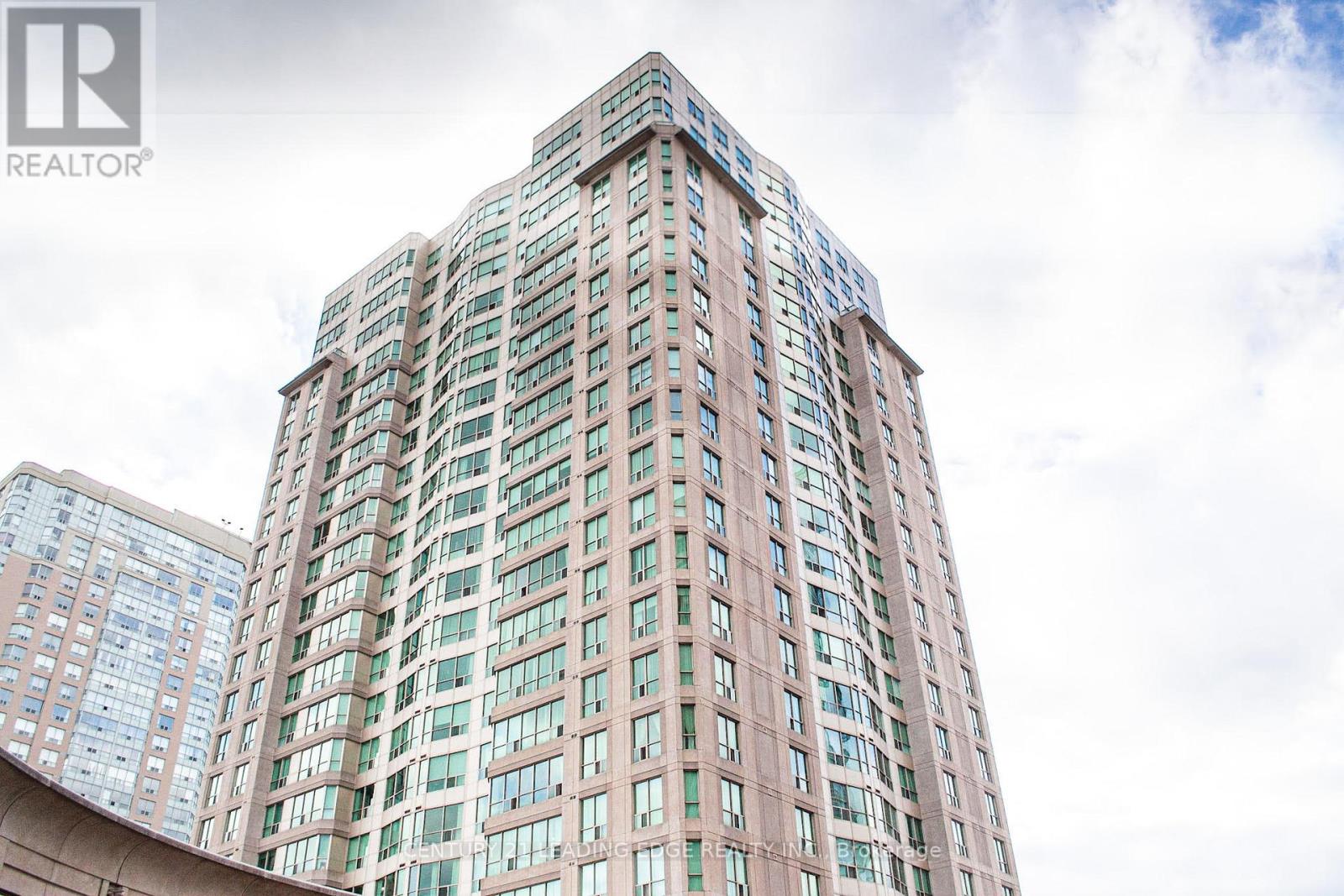1910 - 18 Lee Centre Drive Toronto, Ontario M1H 3H5
$499,999Maintenance, Heat, Electricity, Water, Common Area Maintenance, Parking
$863.64 Monthly
Maintenance, Heat, Electricity, Water, Common Area Maintenance, Parking
$863.64 MonthlyThis beautifully maintained and freshly painted 2-bedroom, 2 full bathroom condo offers a spacious and modern layout in a highly convenient location near Scarborough Town Centre. The bright and open living space is filled with natural light from large windows, creating a warm and inviting atmosphere ideal for both relaxing and entertaining. The kitchen features sleek countertops, modern appliances, and ample storage, with a cozy dining area nearby perfect for family meals. The generously sized primary bedroom includes a private 4-piece en-suite, while the second bedroom is also spacious with easy access to a second full bathroom. Located just steps from the Town Centre, TTC, Hwy 401, and within walking distance to major retail outlets, grocery stores, restaurants, and everyday essentials, this condo offers the perfect balance of comfort, style, and unmatched urban convenience. (id:61852)
Property Details
| MLS® Number | E12094366 |
| Property Type | Single Family |
| Neigbourhood | Scarborough |
| Community Name | Woburn |
| AmenitiesNearBy | Park, Public Transit |
| CommunityFeatures | Pet Restrictions, School Bus |
| ParkingSpaceTotal | 1 |
| ViewType | View |
Building
| BathroomTotal | 2 |
| BedroomsAboveGround | 2 |
| BedroomsTotal | 2 |
| Amenities | Security/concierge, Exercise Centre, Storage - Locker |
| Appliances | Blinds, Dishwasher, Dryer, Microwave, Stove, Washer, Refrigerator |
| CoolingType | Central Air Conditioning |
| ExteriorFinish | Brick, Concrete |
| FlooringType | Laminate, Ceramic |
| HeatingFuel | Natural Gas |
| HeatingType | Forced Air |
| SizeInterior | 800 - 899 Sqft |
| Type | Apartment |
Parking
| Underground | |
| Garage |
Land
| Acreage | No |
| LandAmenities | Park, Public Transit |
Rooms
| Level | Type | Length | Width | Dimensions |
|---|---|---|---|---|
| Flat | Living Room | 6.12 m | 3.4 m | 6.12 m x 3.4 m |
| Flat | Dining Room | 6.12 m | 3.4 m | 6.12 m x 3.4 m |
| Flat | Kitchen | 3.33 m | 2.17 m | 3.33 m x 2.17 m |
| Flat | Primary Bedroom | 4.19 m | 3 m | 4.19 m x 3 m |
| Flat | Bedroom 2 | 2.99 m | 2.53 m | 2.99 m x 2.53 m |
https://www.realtor.ca/real-estate/28193683/1910-18-lee-centre-drive-toronto-woburn-woburn
Interested?
Contact us for more information
Rohit Yadav
Salesperson
408 Dundas St West
Whitby, Ontario L1N 2M7














