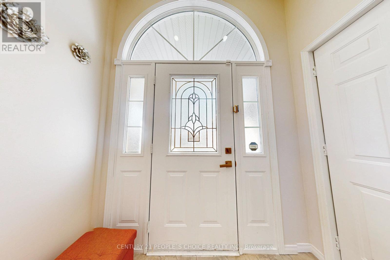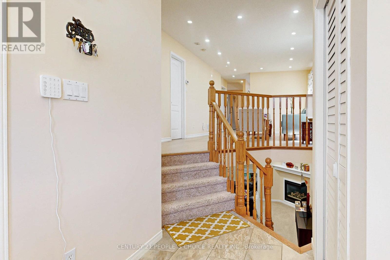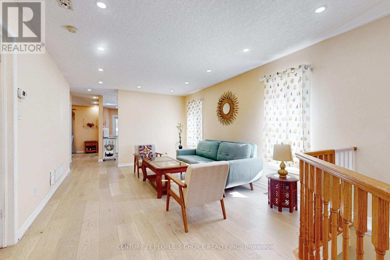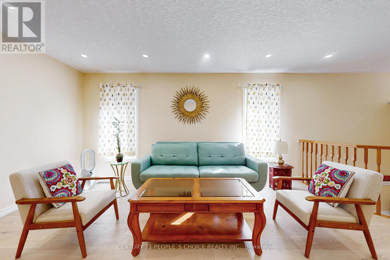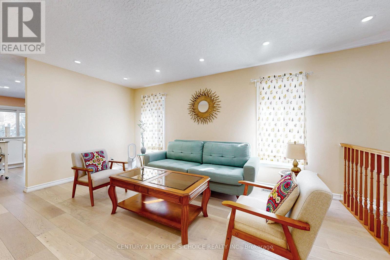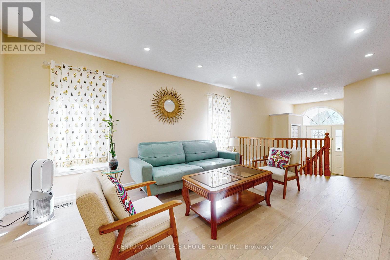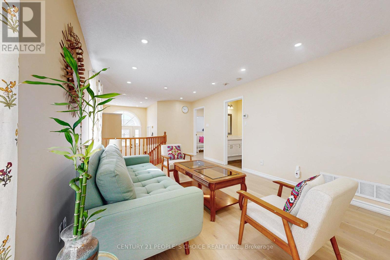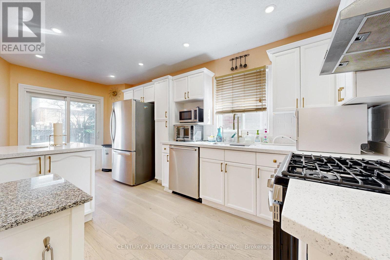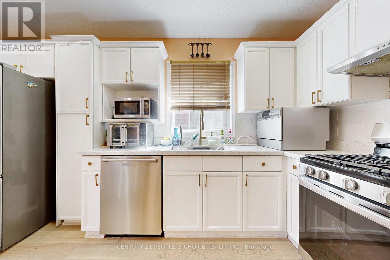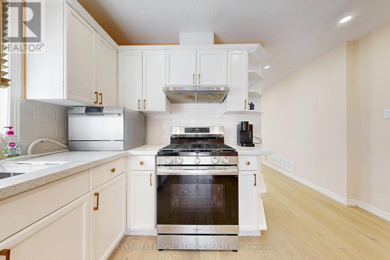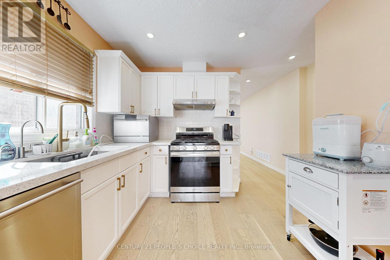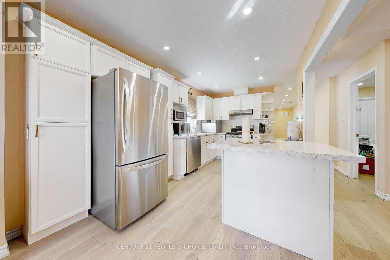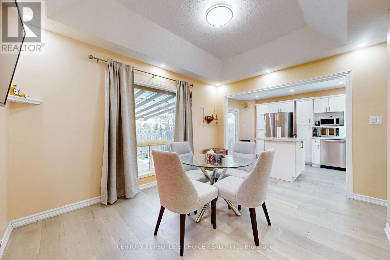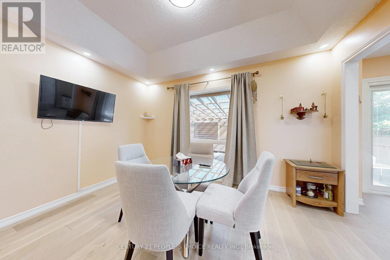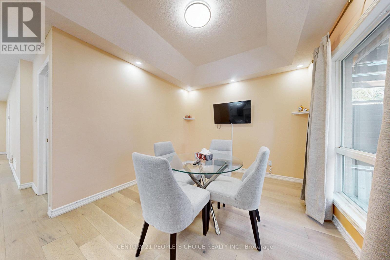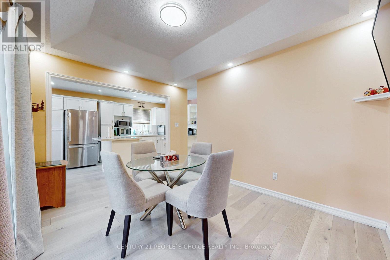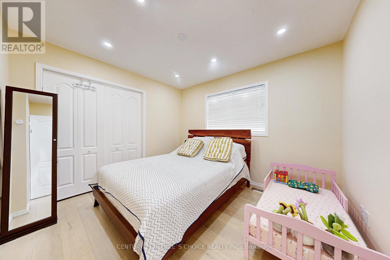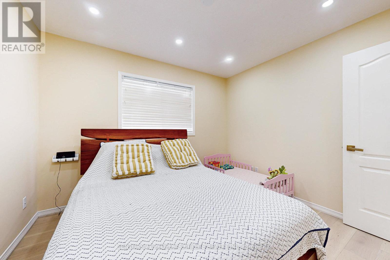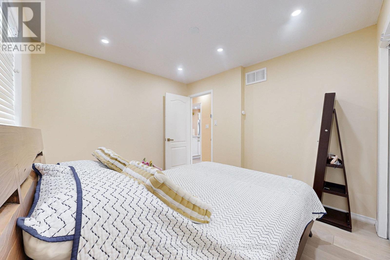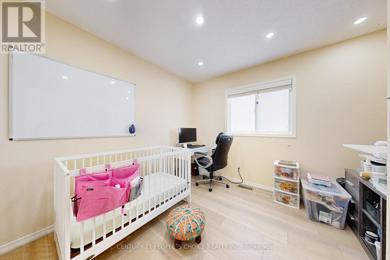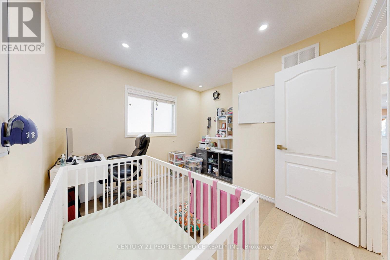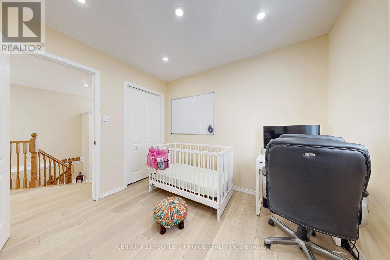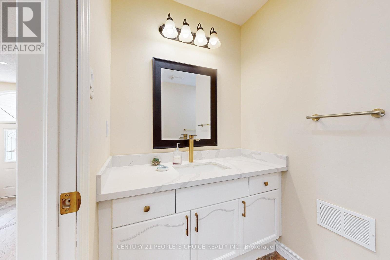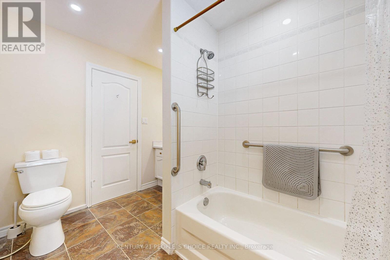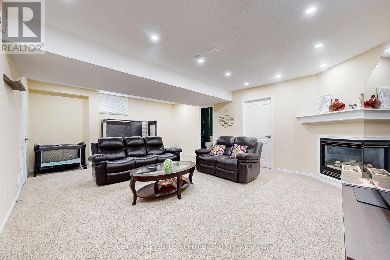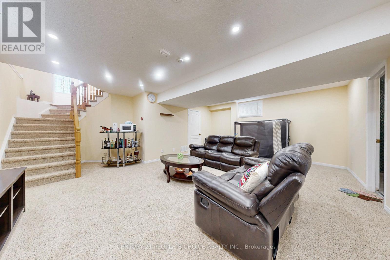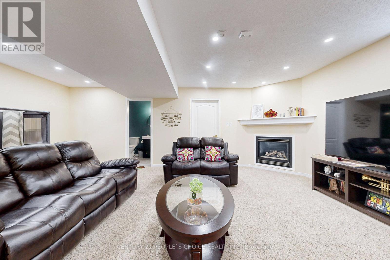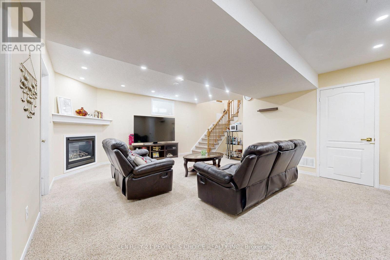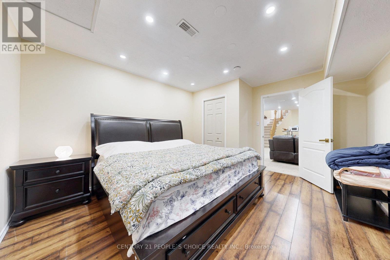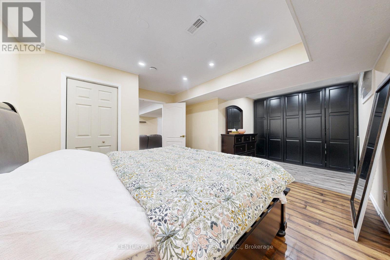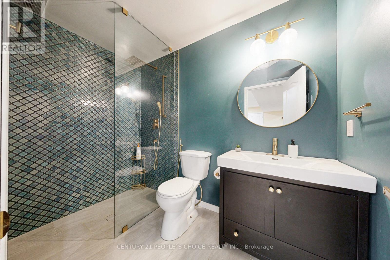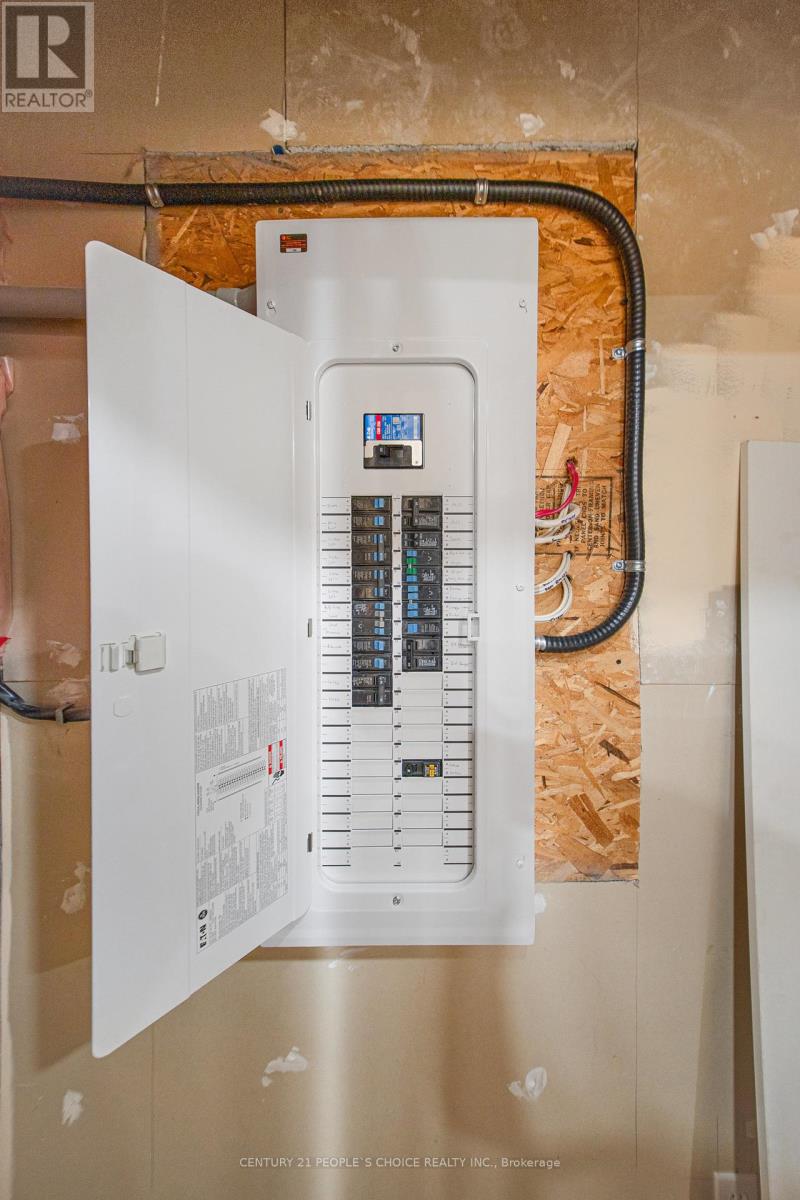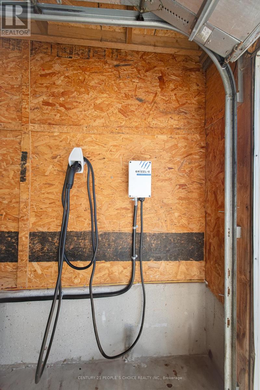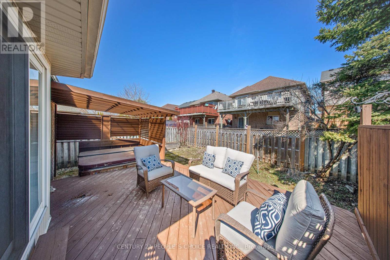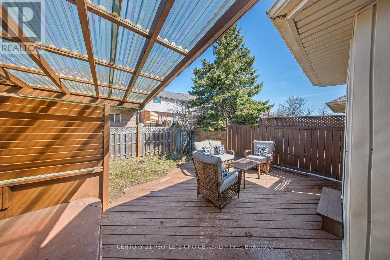19 Mckitrick Drive Orangeville, Ontario L9W 5C2
$950,000
Charming all-brick raised bungalow located in a highly sought-after neighbourhood with quick access to Highways 10, 9, and 109. This beautifully maintained home showcases true pride of ownership from top to bottom. The main level features engineered hardwood flooring, fresh, modern colours, and an upgraded kitchen with quartz countertops, stainless steel appliances, and a walkout to the deck ideal for outdoor entertaining. The bright and spacious living room flows into a formal dining area, and two generously sized bedrooms provide comfortable living space. The main bathroom has also been upgraded with a quartz countertop, offering both style .The finished lower level offers a huge family room filled with natural light and a cozy gas fire place perfect for relaxing or entertaining guests. A large bedroom with adjacent 3-piecebath and a convenient laundry area offers great potential for an in-law suite or additional family living space. Additional features include a 48A EV charger, a 200 AMP electrical panel, a relaxing hot tub. Located near scenic walking trails and parks, this home combines comfort, modern upgrades, and unbeatable location perfect for families, downsizers, or anyone looking for their next home. (id:61852)
Property Details
| MLS® Number | W12094312 |
| Property Type | Single Family |
| Community Name | Orangeville |
| AmenitiesNearBy | Park, Schools |
| CommunityFeatures | Community Centre |
| ParkingSpaceTotal | 2 |
Building
| BathroomTotal | 2 |
| BedroomsAboveGround | 2 |
| BedroomsBelowGround | 1 |
| BedroomsTotal | 3 |
| Age | 16 To 30 Years |
| Appliances | Water Heater, Water Softener, All, Dryer, Washer, Water Treatment |
| ArchitecturalStyle | Raised Bungalow |
| BasementDevelopment | Finished |
| BasementType | N/a (finished) |
| ConstructionStyleAttachment | Detached |
| CoolingType | Central Air Conditioning |
| ExteriorFinish | Brick |
| FireProtection | Alarm System, Monitored Alarm, Smoke Detectors |
| FlooringType | Hardwood, Laminate, Carpeted |
| FoundationType | Unknown |
| HeatingFuel | Natural Gas |
| HeatingType | Forced Air |
| StoriesTotal | 1 |
| SizeInterior | 700 - 1100 Sqft |
| Type | House |
| UtilityWater | Municipal Water |
Parking
| Attached Garage | |
| Garage |
Land
| Acreage | No |
| LandAmenities | Park, Schools |
| Sewer | Sanitary Sewer |
| SizeDepth | 110 Ft ,9 In |
| SizeFrontage | 30 Ft ,8 In |
| SizeIrregular | 30.7 X 110.8 Ft |
| SizeTotalText | 30.7 X 110.8 Ft |
Rooms
| Level | Type | Length | Width | Dimensions |
|---|---|---|---|---|
| Lower Level | Bedroom 3 | 4.34 m | 6.53 m | 4.34 m x 6.53 m |
| Lower Level | Family Room | 5.96 m | 6.53 m | 5.96 m x 6.53 m |
| Lower Level | Bathroom | 1.73 m | 2.7 m | 1.73 m x 2.7 m |
| Main Level | Living Room | 8.03 m | 3.56 m | 8.03 m x 3.56 m |
| Main Level | Kitchen | 5.19 m | 2.76 m | 5.19 m x 2.76 m |
| Main Level | Dining Room | 3.07 m | 3.86 m | 3.07 m x 3.86 m |
| Main Level | Primary Bedroom | 3.07 m | 3.39 m | 3.07 m x 3.39 m |
| Main Level | Bedroom 2 | 3.07 m | 3.16 m | 3.07 m x 3.16 m |
| Main Level | Bathroom | 2.6 m | 3.07 m | 2.6 m x 3.07 m |
Utilities
| Electricity | Installed |
| Sewer | Installed |
https://www.realtor.ca/real-estate/28193609/19-mckitrick-drive-orangeville-orangeville
Interested?
Contact us for more information
Swapnil Pradhan
Salesperson
1780 Albion Road Unit 2 & 3
Toronto, Ontario M9V 1C1


