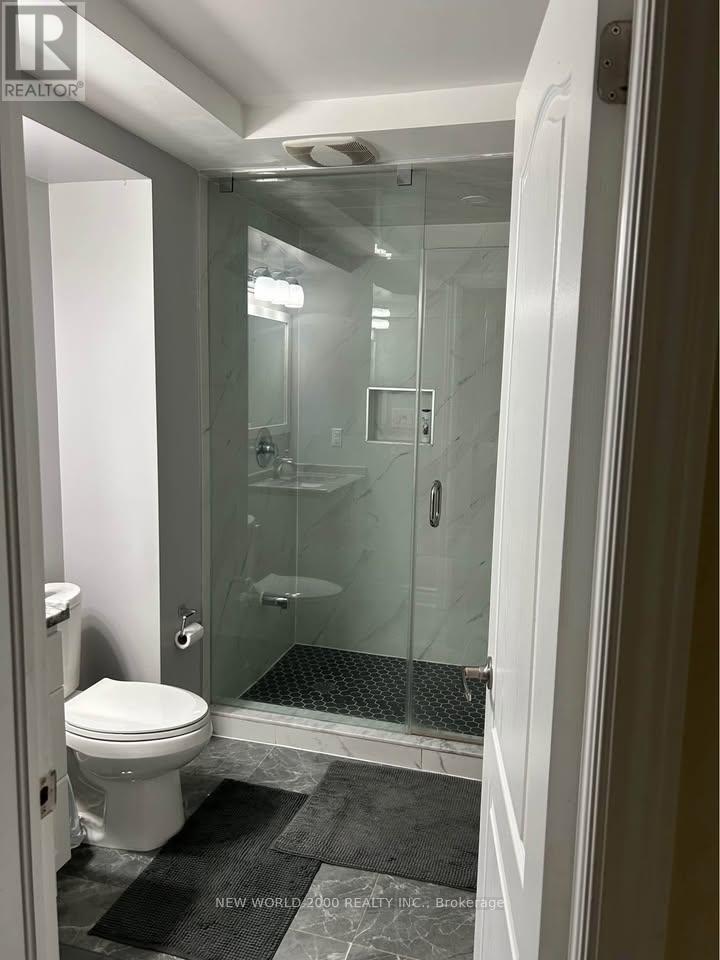Lower Level - 5565 Bollington Drive Mississauga, Ontario L5V 2H4
$2,150 Monthly
Welcome to your stunning, fully renovated **legal** lower-level suite! This modern space is packed with stylish features: pot lights, sleek laminate flooring, and a beautifully updated bathroom. Enjoy total privacy with your own separate entrance, in-suite laundry, and plenty of storage. The open-concept layout gives you tons of flexibility to make it your own. Plus, 1 parking spot is included in the rent! Located in a quiet, safe neighbourhood just minutes from everyday essentials, great restaurants, and plenty of shops. Commuters will love the quick access to the 401, Heartland Town Center and Erin Mills Town Center all just minutes away! * 900-1000 sq ft Living space* (id:61852)
Property Details
| MLS® Number | W12094266 |
| Property Type | Single Family |
| Neigbourhood | Streetsville |
| Community Name | East Credit |
| ParkingSpaceTotal | 1 |
Building
| BathroomTotal | 1 |
| BedroomsAboveGround | 2 |
| BedroomsTotal | 2 |
| Appliances | Dishwasher, Stove, Refrigerator |
| BasementFeatures | Apartment In Basement |
| BasementType | N/a |
| ConstructionStyleAttachment | Detached |
| CoolingType | Central Air Conditioning |
| ExteriorFinish | Brick |
| FlooringType | Laminate, Ceramic |
| FoundationType | Poured Concrete |
| HeatingFuel | Natural Gas |
| HeatingType | Forced Air |
| StoriesTotal | 2 |
| Type | House |
| UtilityWater | Municipal Water |
Parking
| No Garage |
Land
| Acreage | No |
| Sewer | Sanitary Sewer |
Rooms
| Level | Type | Length | Width | Dimensions |
|---|---|---|---|---|
| Basement | Bedroom | 4.08 m | 2.83 m | 4.08 m x 2.83 m |
| Basement | Bedroom 2 | 2.93 m | 2.83 m | 2.93 m x 2.83 m |
| Basement | Living Room | 3.05 m | 3.35 m | 3.05 m x 3.35 m |
| Basement | Dining Room | 5.18 m | 1.83 m | 5.18 m x 1.83 m |
| Basement | Kitchen | 4.88 m | 1.98 m | 4.88 m x 1.98 m |
Interested?
Contact us for more information
Bruno F. Cristini
Broker
384 Winfield Terrace
Mississauga, Ontario L5R 1N8
















