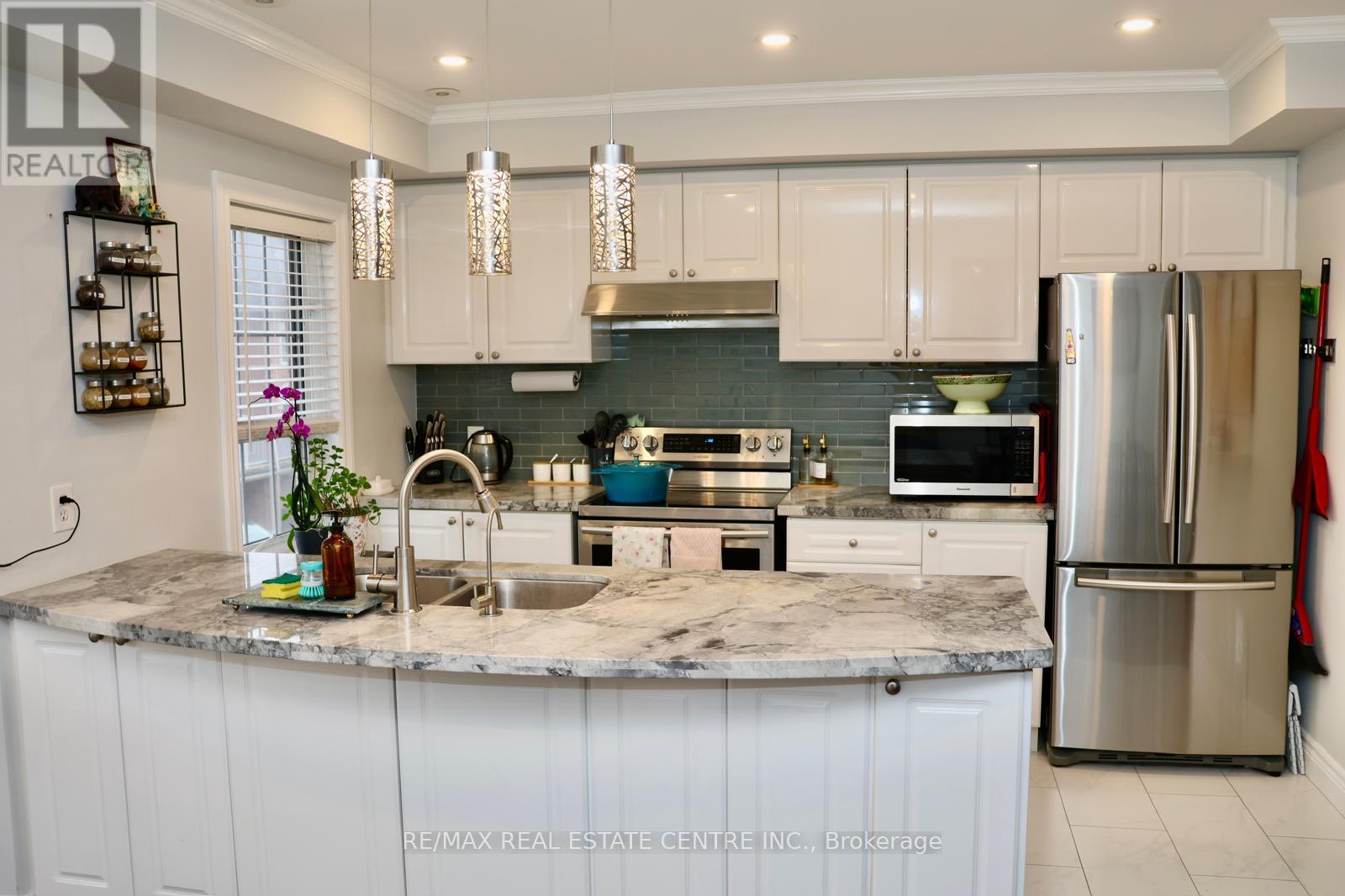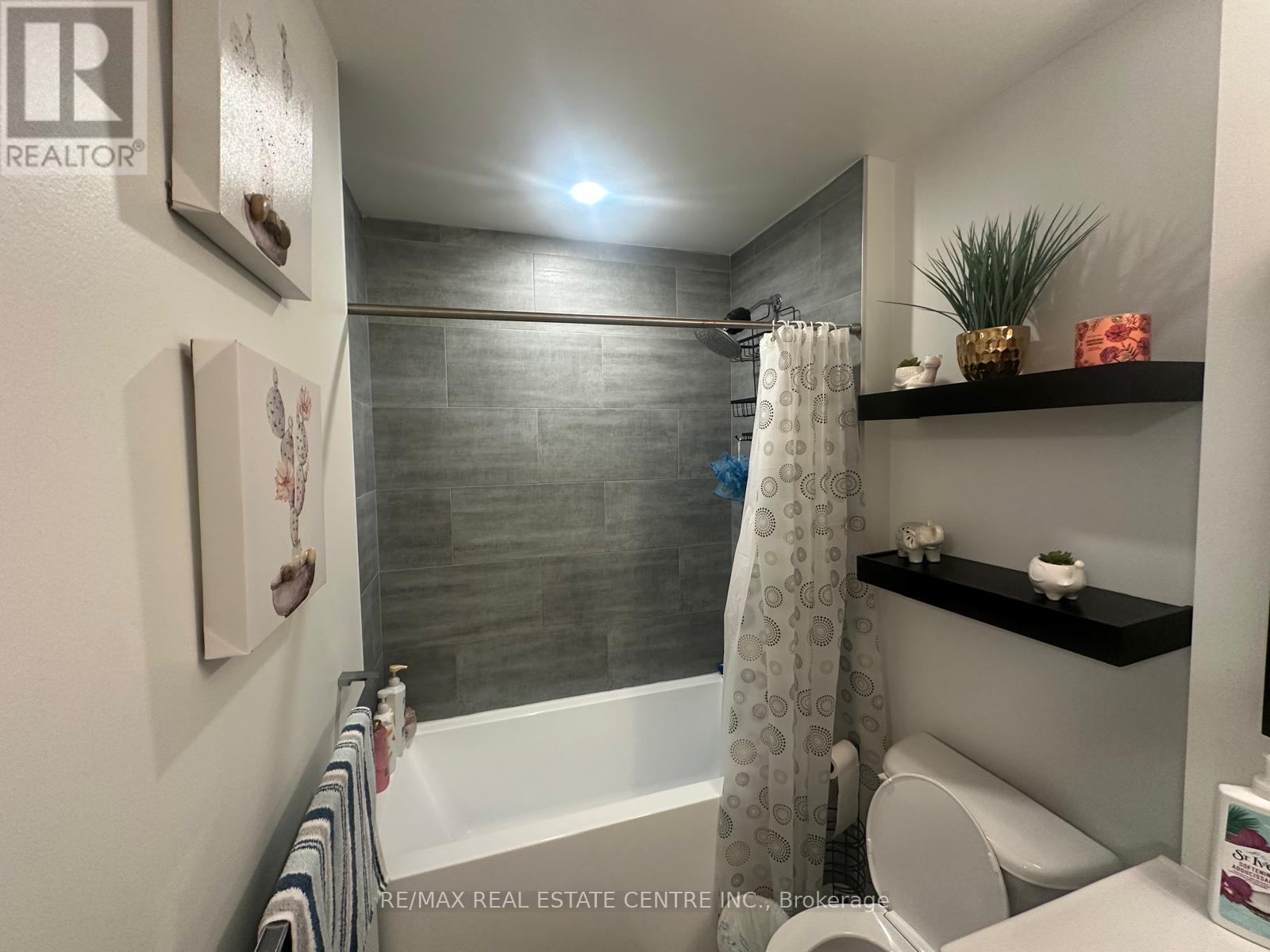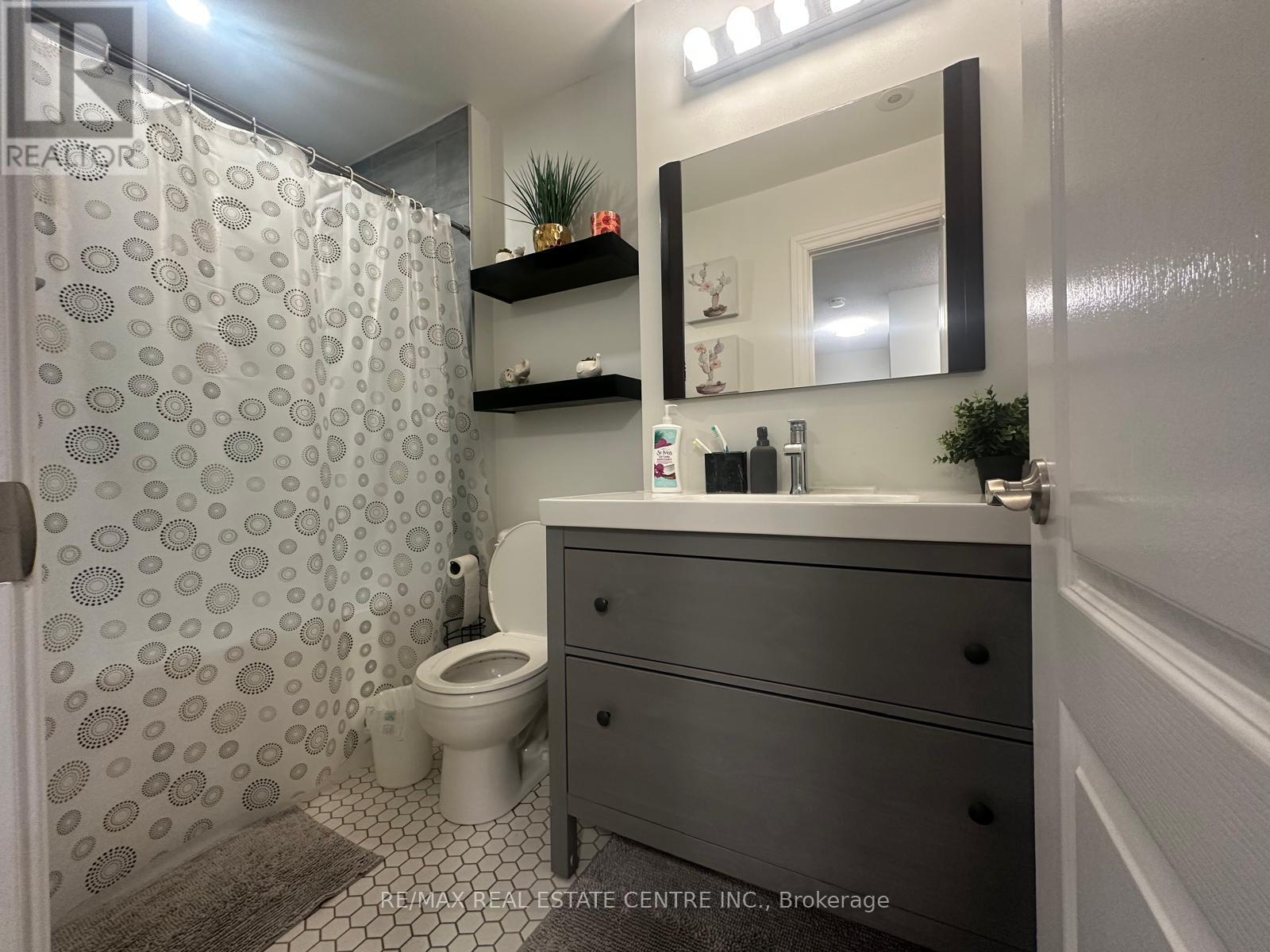4 - 615 Shoreline Drive Mississauga, Ontario L5B 4K4
$2,950 Monthly
For Lease: Beautiful 2 Bed, 2 Bath End-Unit Condo Townhome with Garage & Rooftop Terrace Mississauga Prime Location Near Cooksville GO & Hwy Access. Welcome to this bright and spacious end-unit condo townhome, featuring 2 bedrooms, 2 bathrooms, and a private garage. This modern, well-maintained home offers the perfect blend of style, comfort, and convenience ideal for professionals or small families. Property Highlights: Gorgeous rooftop terrace with open and clear views is a perfect entertainer for guests during summer time. Freshly painted and updated move-in ready! Spacious open-concept main floor with living/dining and kitchen area. Modern kitchen with: Granite countertops, Breakfast bar, Designer backsplash and Stainless-steel appliances. Renovated bathrooms with elegant finishes. Hardwood stairs and Plenty of storage space throughout and has Garage parking. Walking distance to: Shops, restaurants, and Home Depot, Public transit & Cooksville GO Station, Local parks and green spaces. Quick access to Highways 403 & QEW And Minutes to Trillium Hospital perfect for commuters And Healthcare Professionals. (id:61852)
Property Details
| MLS® Number | W12094033 |
| Property Type | Single Family |
| Neigbourhood | Cooksville |
| Community Name | Cooksville |
| AmenitiesNearBy | Hospital, Park, Public Transit, Schools |
| CommunityFeatures | Pet Restrictions |
| ParkingSpaceTotal | 2 |
| ViewType | View |
Building
| BathroomTotal | 2 |
| BedroomsAboveGround | 2 |
| BedroomsTotal | 2 |
| Appliances | Dishwasher, Dryer, Water Heater, Stove, Washer, Window Coverings, Refrigerator |
| CoolingType | Central Air Conditioning |
| ExteriorFinish | Brick |
| FlooringType | Laminate, Ceramic |
| HalfBathTotal | 1 |
| HeatingFuel | Natural Gas |
| HeatingType | Forced Air |
| SizeInterior | 1000 - 1199 Sqft |
| Type | Row / Townhouse |
Parking
| Garage |
Land
| Acreage | No |
| LandAmenities | Hospital, Park, Public Transit, Schools |
Rooms
| Level | Type | Length | Width | Dimensions |
|---|---|---|---|---|
| Second Level | Primary Bedroom | Measurements not available | ||
| Second Level | Bedroom 2 | Measurements not available | ||
| Main Level | Living Room | Measurements not available | ||
| Main Level | Dining Room | Measurements not available | ||
| Main Level | Kitchen | Measurements not available |
https://www.realtor.ca/real-estate/28193095/4-615-shoreline-drive-mississauga-cooksville-cooksville
Interested?
Contact us for more information
Francis Peter Aranha
Salesperson
1140 Burnhamthorpe Rd W #141-A
Mississauga, Ontario L5C 4E9






















