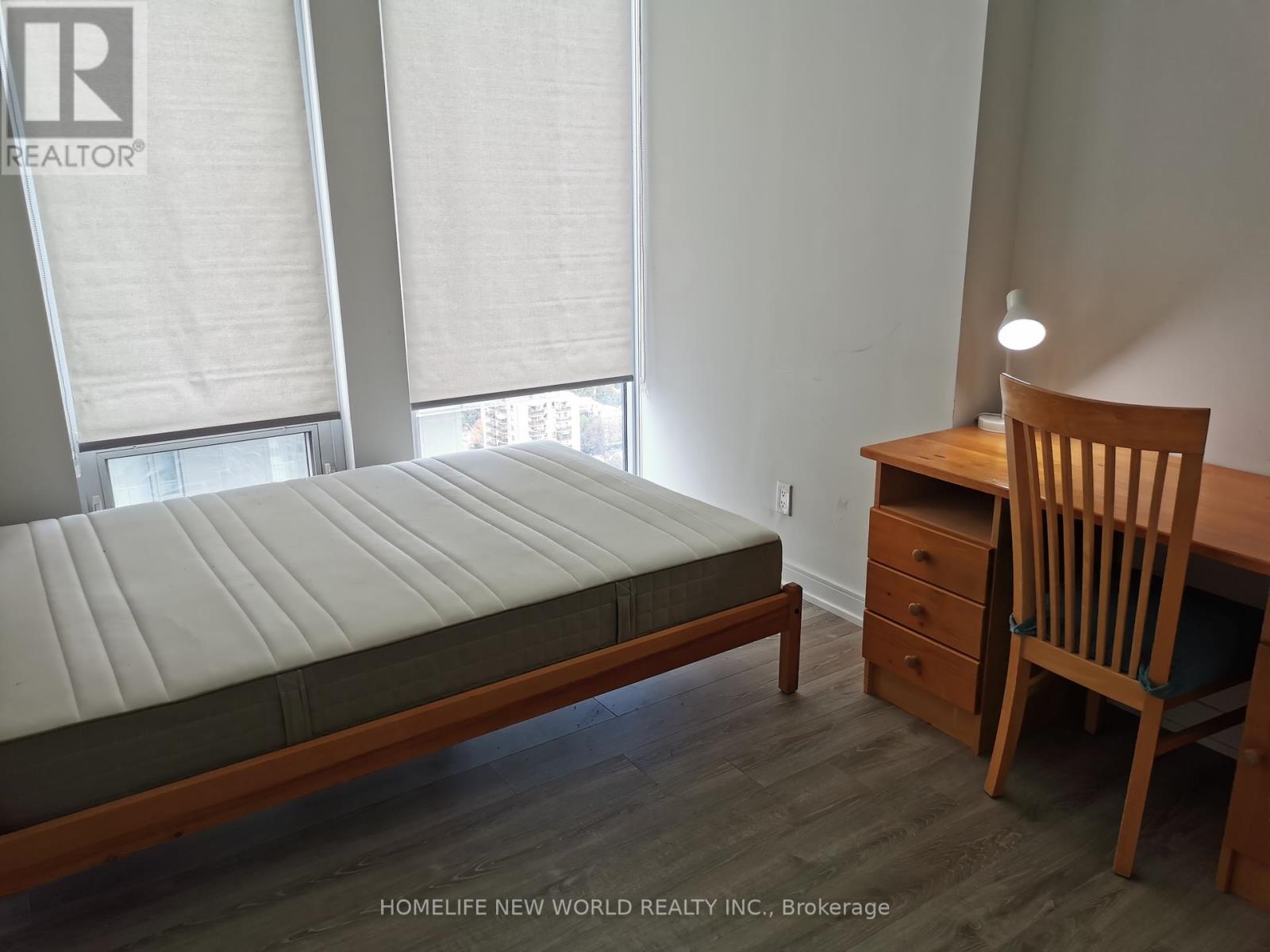3504 - 28 Wellesley Street E Toronto, Ontario M4Y 0C4
$1,600 Unknown
This Is For the Master Bedroom With En-suite Bathroom Only Until Aug 30th 2025. Luxury Vox Condo 35th Floor 2Br+1Den 2Bath. Super Convenient Location! Less Than 50M To Yonge/Wellesley Subway Station. 24/7Concierge. Fully Equipped Gym & Terrace. Walks To UofT, Ryerson/TMU & Eaton Centre! Great Layout With 2 Br+1 Den With All Furniture Provided. Corner Unit. Bright Floor-To-Ceiling Windows, Overlooking The Unobstructed South View ***Master Br With En-suite Bathroom Available For Lease, Share Kitchen. Short Term Lease To Aug 30th, 2025. (id:61852)
Property Details
| MLS® Number | C12093996 |
| Property Type | Single Family |
| Neigbourhood | Toronto Centre |
| Community Name | Church-Yonge Corridor |
| AmenitiesNearBy | Hospital, Park, Public Transit, Schools |
| CommunityFeatures | Pet Restrictions, Community Centre |
| Features | Balcony |
Building
| BathroomTotal | 2 |
| BedroomsAboveGround | 2 |
| BedroomsBelowGround | 1 |
| BedroomsTotal | 3 |
| Age | 6 To 10 Years |
| Amenities | Security/concierge, Exercise Centre, Party Room |
| Appliances | Dryer, Washer, Window Coverings |
| CoolingType | Central Air Conditioning |
| ExteriorFinish | Concrete |
| FlooringType | Laminate |
| HeatingFuel | Natural Gas |
| HeatingType | Forced Air |
| SizeInterior | 700 - 799 Sqft |
| Type | Apartment |
Parking
| No Garage |
Land
| Acreage | No |
| LandAmenities | Hospital, Park, Public Transit, Schools |
Rooms
| Level | Type | Length | Width | Dimensions |
|---|---|---|---|---|
| Flat | Dining Room | 2.73 m | 1.78 m | 2.73 m x 1.78 m |
| Flat | Kitchen | 2.73 m | 1.78 m | 2.73 m x 1.78 m |
| Flat | Primary Bedroom | 3.19 m | 2.43 m | 3.19 m x 2.43 m |
| Flat | Bedroom 2 | 2.56 m | 2.4 m | 2.56 m x 2.4 m |
| Flat | Den | 2.27 m | 2.05 m | 2.27 m x 2.05 m |
Interested?
Contact us for more information
James Lu
Salesperson
201 Consumers Rd., Ste. 205
Toronto, Ontario M2J 4G8

















