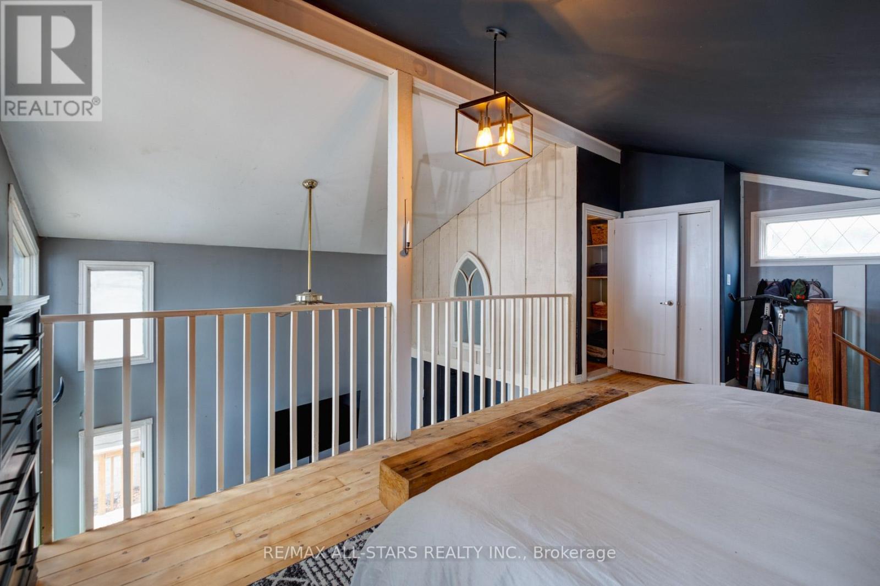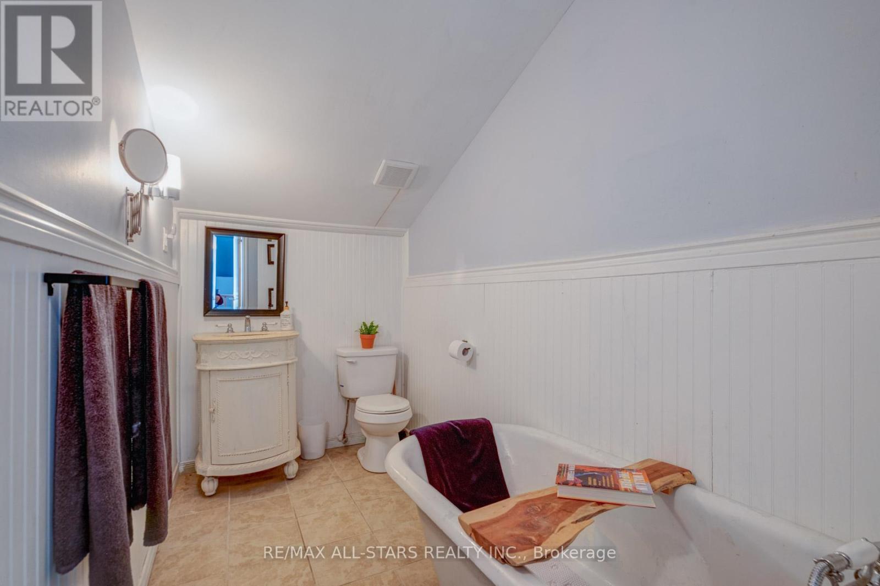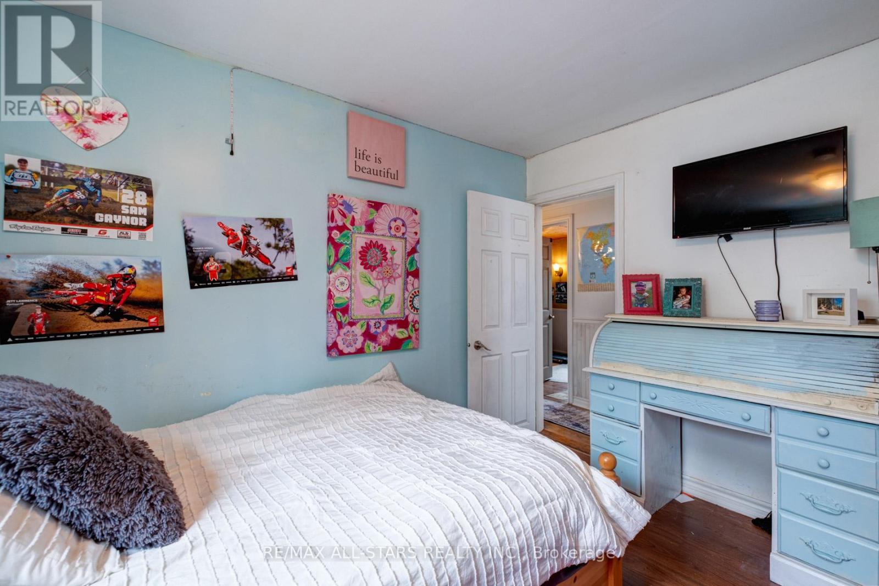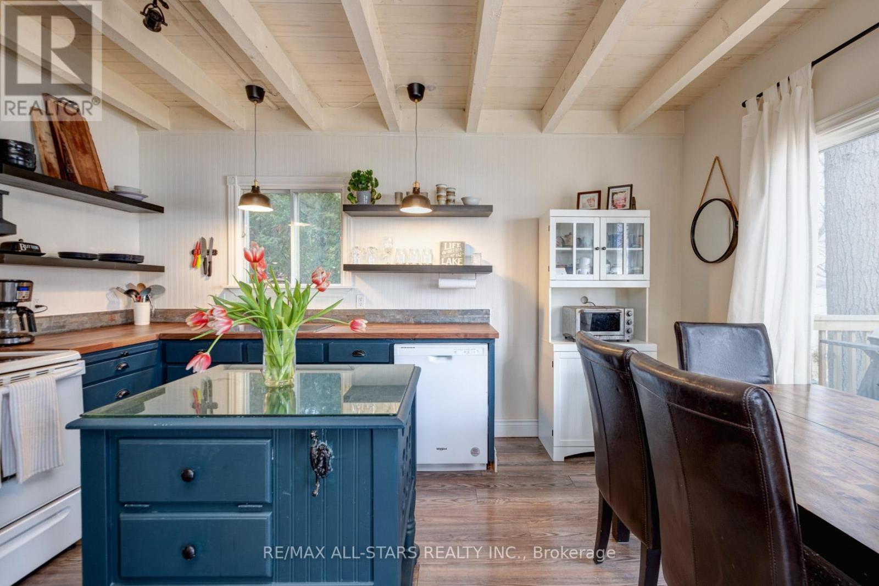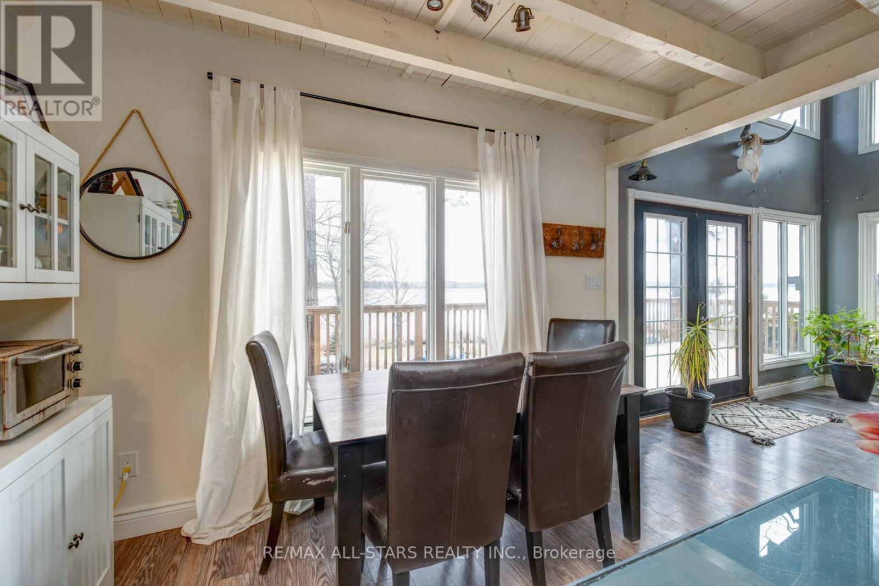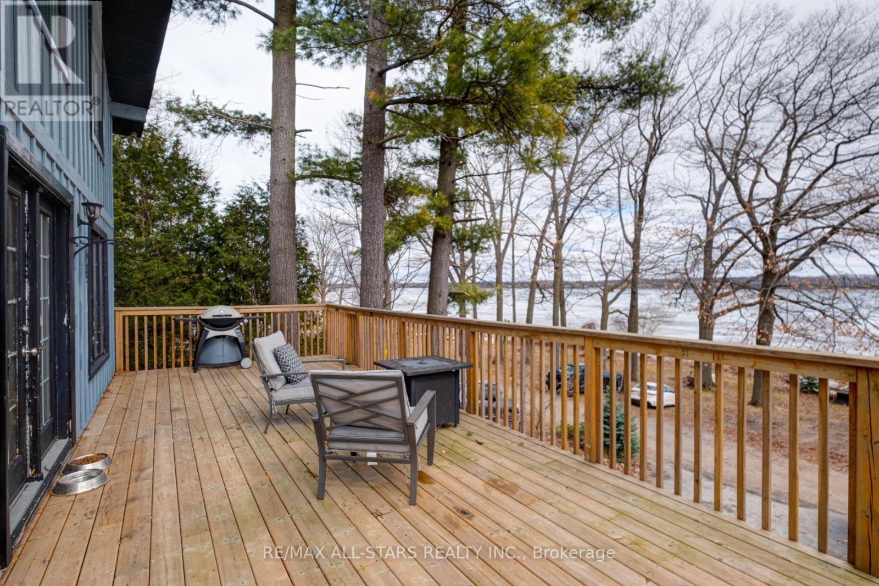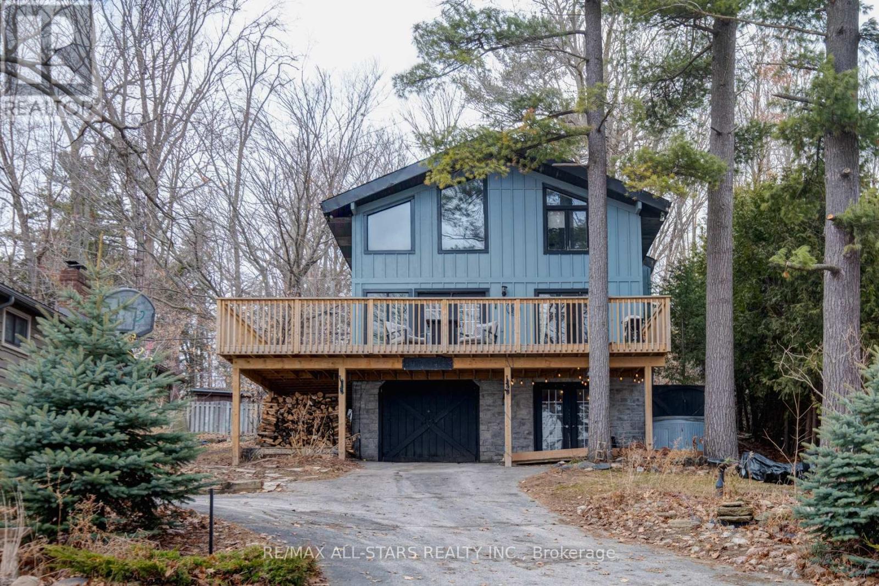126 Pine Point Lane Scugog, Ontario L9L 1B4
$799,900
Welcome to the exquisite waterfront living experience in the Pine Point Lane community. Here, life is elevated by the serene beauty of the lake, where each day begins with the breathtaking spectacle of a sunrise over the water. This property boasts remarkable views from the deck off the living room, thanks to its elevated position. It adjoins 40 acres of shared private forest land creating a perfect balance of seclusion and natural beauty. With its unique combination of lush forest trails ideal for leisurely walks with your dog and the luxury of private waterfront access complete with a personal dock, this location is perfect for indulging in summer and winter recreational activities on Lake Scugog.This Charming home features cathedral ceilings with large windows, a spacious living and dining area that showcases stunning panoramic views of the lake, seamlessly connecting to a generous kitchen. The primary bedroom exudes warmth and comfort with abundant natural light pouring in from the large lake facing windows that look over the water. The walkout basement offers a large recreational room, ample storage in the attached garage enhancing the property's versatility. This home includes three shares in the Pine Point Park Association, granting access to a stunning 41 acres of forest and trails. A nominal annual fee of $494 covers essential services such as snow removal and road maintenance, ensuring that the community remains accessible and well-maintained throughout the year. This offers the advantageous combination of reduced property taxes while still enjoying all the benefits of direct waterfront access. This unique feature allows residents to experience the joys of lakeside living without the associated financial burden typically linked to waterfront properties. (id:61852)
Property Details
| MLS® Number | E12094026 |
| Property Type | Single Family |
| Community Name | Rural Scugog |
| AmenitiesNearBy | Beach, Marina |
| CommunityFeatures | School Bus |
| Easement | Unknown |
| ParkingSpaceTotal | 4 |
| Structure | Deck, Dock |
| ViewType | View, Lake View, Direct Water View |
| WaterFrontType | Waterfront |
Building
| BathroomTotal | 2 |
| BedroomsAboveGround | 3 |
| BedroomsBelowGround | 1 |
| BedroomsTotal | 4 |
| Appliances | Water Heater, Window Coverings |
| BasementDevelopment | Finished |
| BasementFeatures | Walk Out |
| BasementType | N/a (finished) |
| ConstructionStyleAttachment | Detached |
| ExteriorFinish | Wood |
| FireplacePresent | Yes |
| FireplaceTotal | 3 |
| FireplaceType | Woodstove |
| FlooringType | Laminate |
| HeatingFuel | Electric |
| HeatingType | Baseboard Heaters |
| StoriesTotal | 2 |
| SizeInterior | 1500 - 2000 Sqft |
| Type | House |
Parking
| Attached Garage | |
| Garage |
Land
| AccessType | Year-round Access, Private Docking, Private Road |
| Acreage | No |
| LandAmenities | Beach, Marina |
| Sewer | Septic System |
| SizeDepth | 100 Ft |
| SizeFrontage | 50 Ft |
| SizeIrregular | 50 X 100 Ft |
| SizeTotalText | 50 X 100 Ft |
Rooms
| Level | Type | Length | Width | Dimensions |
|---|---|---|---|---|
| Second Level | Primary Bedroom | 6.37 m | 3.76 m | 6.37 m x 3.76 m |
| Main Level | Kitchen | 4.37 m | 3.49 m | 4.37 m x 3.49 m |
| Main Level | Living Room | 6.66 m | 3.62 m | 6.66 m x 3.62 m |
| Main Level | Dining Room | 4.64 m | 3.53 m | 4.64 m x 3.53 m |
| Main Level | Laundry Room | 2.88 m | 283 m | 2.88 m x 283 m |
| Main Level | Bedroom 2 | 3.36 m | 3.48 m | 3.36 m x 3.48 m |
| Main Level | Bedroom 3 | 3.64 m | 3.5 m | 3.64 m x 3.5 m |
| Ground Level | Family Room | 6.8 m | 3.41 m | 6.8 m x 3.41 m |
| Ground Level | Workshop | 1.81 m | 3.41 m | 1.81 m x 3.41 m |
| Ground Level | Bedroom 4 | 3.45 m | 3.58 m | 3.45 m x 3.58 m |
Utilities
| Cable | Available |
https://www.realtor.ca/real-estate/28193057/126-pine-point-lane-scugog-rural-scugog
Interested?
Contact us for more information
Ryan John York
Salesperson
6323 Main Street
Stouffville, Ontario L4A 1G5


