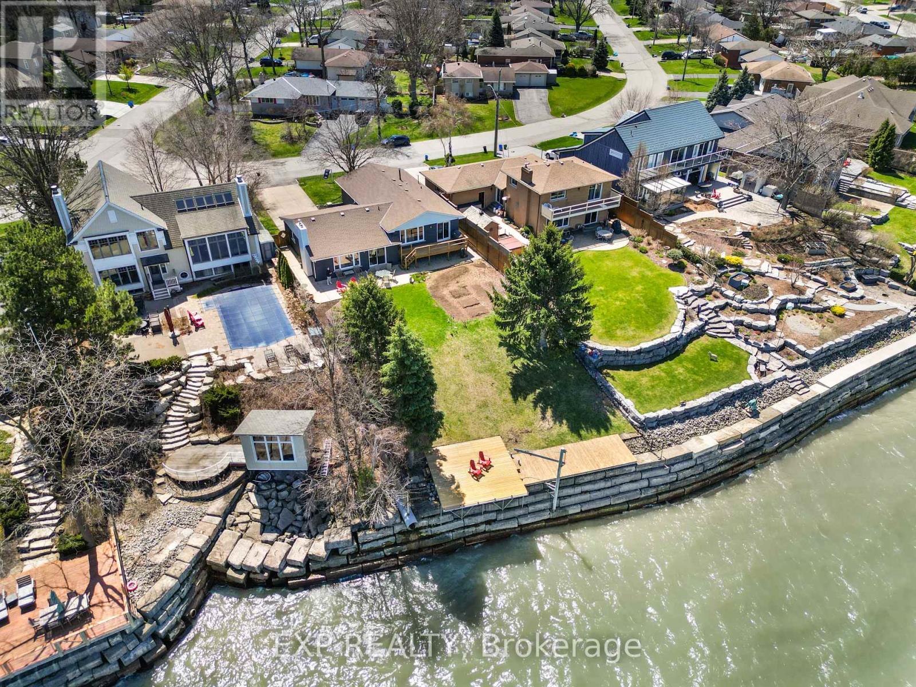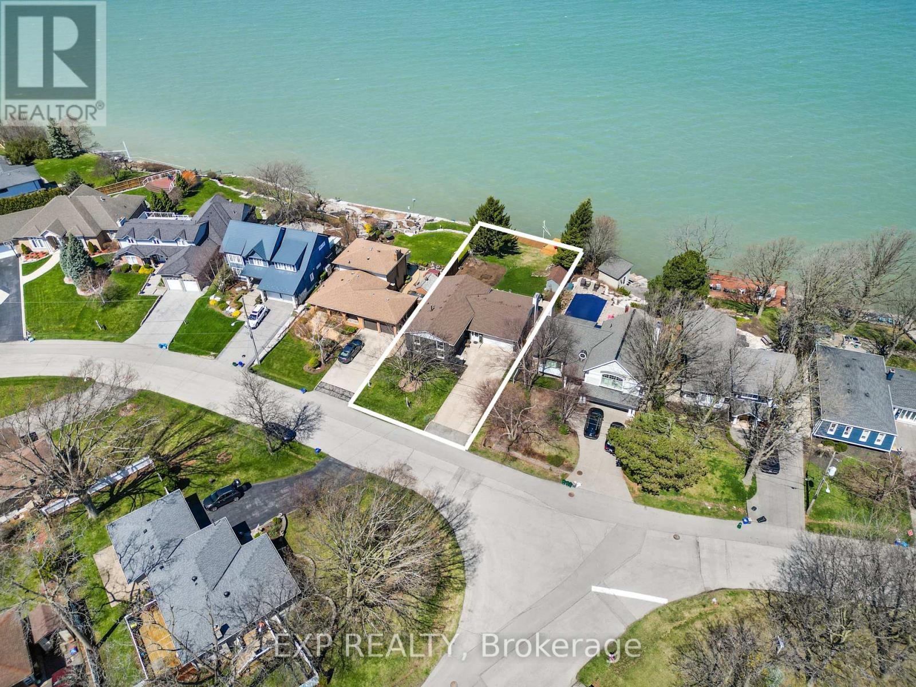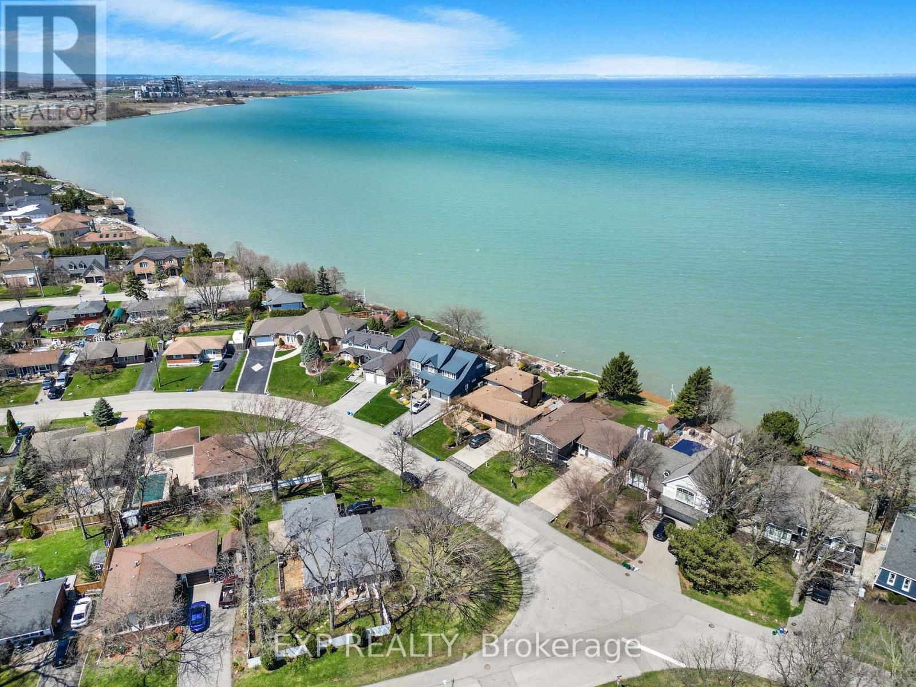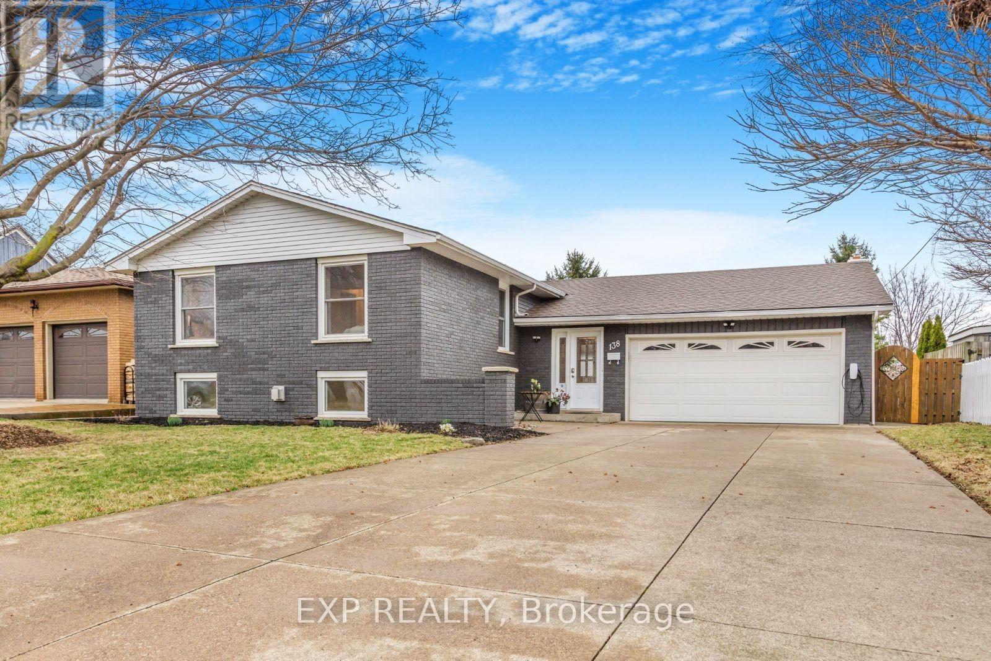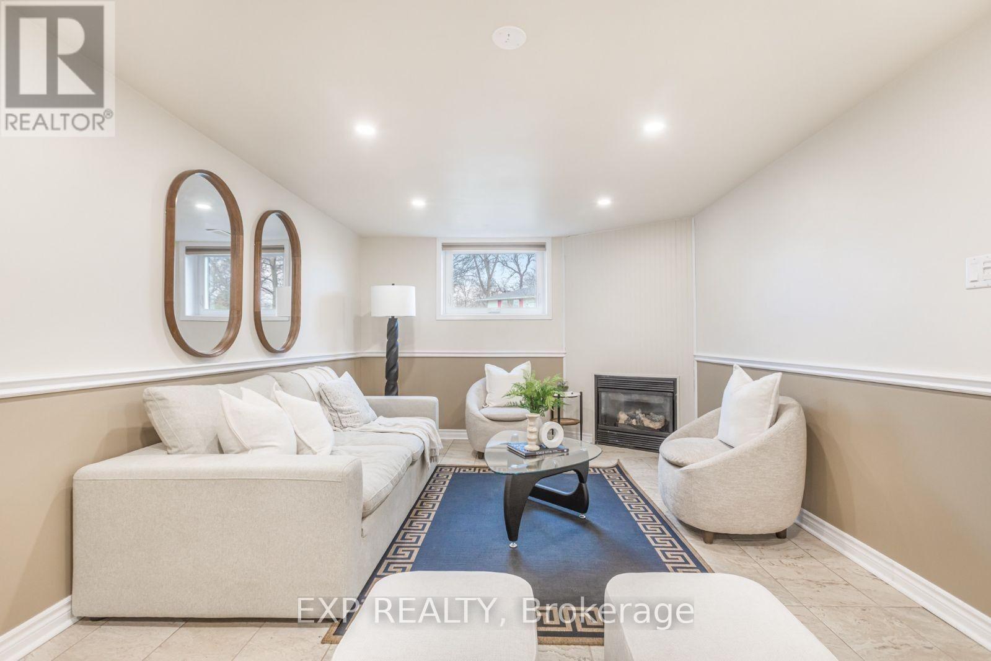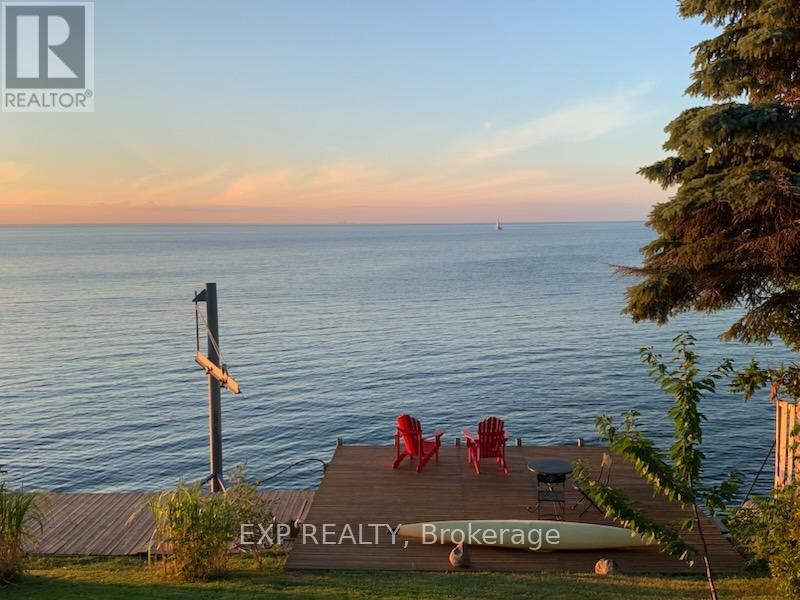138 Lakeside Drive Grimsby, Ontario L3M 2L5
$1,599,900
Welcome to this picturesque raised ranch, perfectly situated on a generous 61x156 ft lot with stunning, unobstructed views of Lake Ontario. Offering direct access to the water - making it an ideal location for boating enthusiasts and those who love to embrace the waterfront lifestyle. Step outside and unwind on the spacious patio, where you can soak in the tranquil atmosphere and breathtaking views right at the water's edge. Whether you're enjoying a quiet morning coffee or hosting family and friends for a sunset dinner, the serene surroundings will make every moment special. This home boasts 5 well-appointed bedrooms and 3 bathrooms, providing plenty of space for growing families or those looking to entertain in style. The open-concept layout offers a seamless flow from room to room, creating a comfortable and inviting environment. The attached double-car garage provides convenience and ample storage. Recent updates enhance the home's appeal, including a brand-new furnace, upgraded windows (2021), and a new roof (2019), ensuring peace of mind for years to come. Located in a highly sought-after Grimsby neighborhood, this property offers both the tranquility of lakeside living and the convenience of nearby amenities. Whether you're looking for a permanent residence or a seasonal escape, this lakeside hideaway is the perfect place to call home. (id:61852)
Open House
This property has open houses!
2:00 pm
Ends at:4:00 pm
Property Details
| MLS® Number | X12093958 |
| Property Type | Single Family |
| Community Name | 540 - Grimsby Beach |
| AmenitiesNearBy | Hospital, Park, Place Of Worship |
| CommunityFeatures | Community Centre |
| Easement | Unknown |
| ParkingSpaceTotal | 8 |
| ViewType | Direct Water View |
| WaterFrontType | Waterfront |
Building
| BathroomTotal | 3 |
| BedroomsAboveGround | 3 |
| BedroomsBelowGround | 2 |
| BedroomsTotal | 5 |
| ArchitecturalStyle | Raised Bungalow |
| BasementDevelopment | Finished |
| BasementType | N/a (finished) |
| ConstructionStyleAttachment | Detached |
| CoolingType | Central Air Conditioning |
| ExteriorFinish | Brick |
| FireplacePresent | Yes |
| FoundationType | Block |
| HeatingFuel | Natural Gas |
| HeatingType | Forced Air |
| StoriesTotal | 1 |
| SizeInterior | 1500 - 2000 Sqft |
| Type | House |
| UtilityWater | Municipal Water |
Parking
| Attached Garage | |
| Garage |
Land
| AccessType | Private Road, Private Docking |
| Acreage | No |
| LandAmenities | Hospital, Park, Place Of Worship |
| Sewer | Sanitary Sewer |
| SizeDepth | 156 Ft ,3 In |
| SizeFrontage | 56 Ft ,10 In |
| SizeIrregular | 56.9 X 156.3 Ft |
| SizeTotalText | 56.9 X 156.3 Ft |
| ZoningDescription | R2 |
Rooms
| Level | Type | Length | Width | Dimensions |
|---|---|---|---|---|
| Basement | Bedroom | 3.5 m | 5.46 m | 3.5 m x 5.46 m |
| Basement | Bedroom | 3.48 m | 5.57 m | 3.48 m x 5.57 m |
| Basement | Recreational, Games Room | 3.48 m | 8 m | 3.48 m x 8 m |
| Main Level | Family Room | 7.92 m | 3.66 m | 7.92 m x 3.66 m |
| Main Level | Living Room | 3.99 m | 7.82 m | 3.99 m x 7.82 m |
| Main Level | Dining Room | 3.08 m | 2.92 m | 3.08 m x 2.92 m |
| Main Level | Kitchen | 3.09 m | 4.72 m | 3.09 m x 4.72 m |
| Main Level | Primary Bedroom | 3.89 m | 2.98 m | 3.89 m x 2.98 m |
| Main Level | Bedroom | 3.09 m | 4.67 m | 3.09 m x 4.67 m |
| Main Level | Bedroom | 2.9 m | 2.99 m | 2.9 m x 2.99 m |
Interested?
Contact us for more information
Jake Nicolle
Salesperson
4711 Yonge St Unit C 10/fl
Toronto, Ontario M2N 6K8
