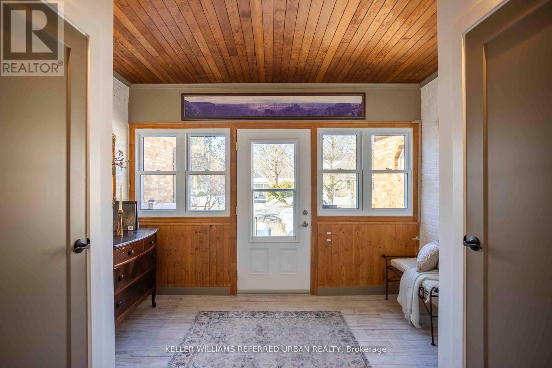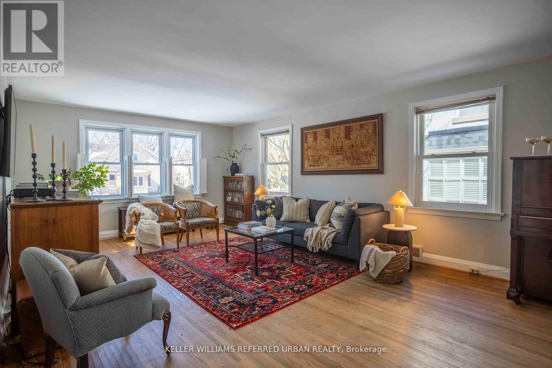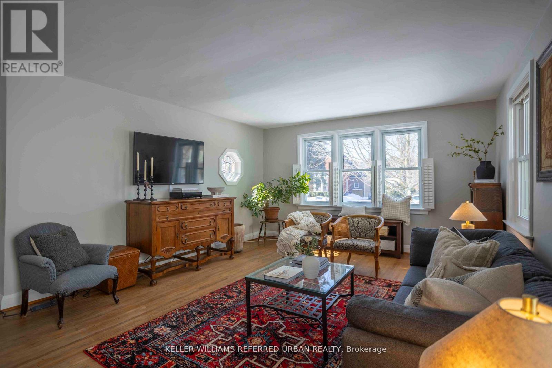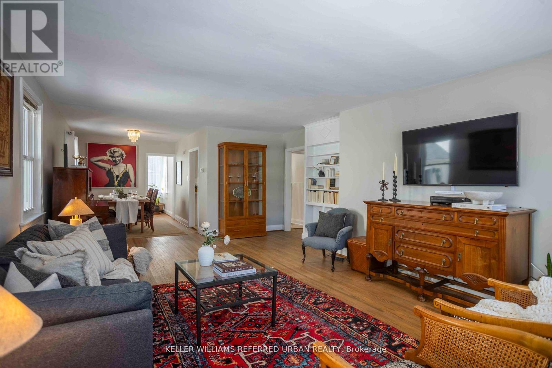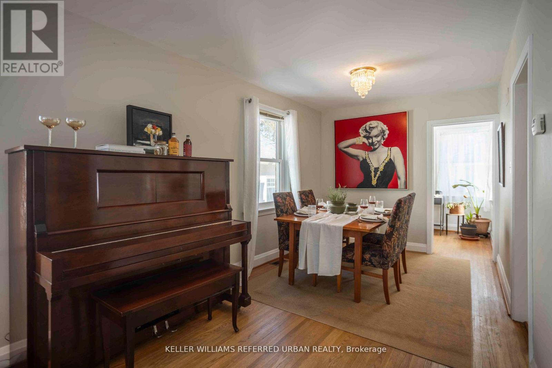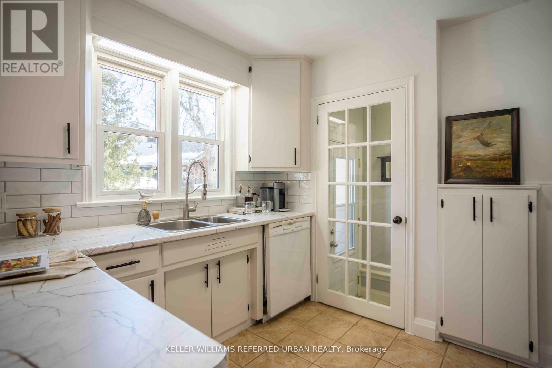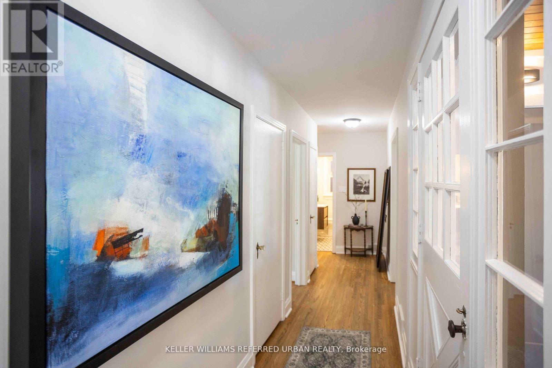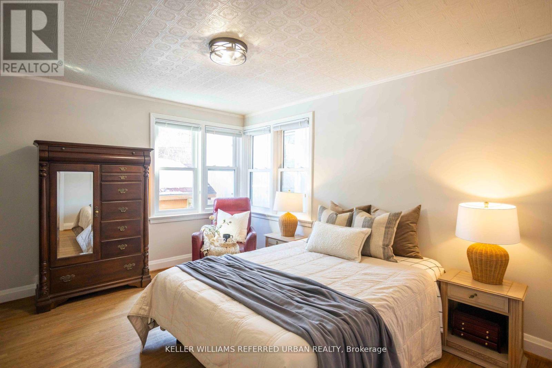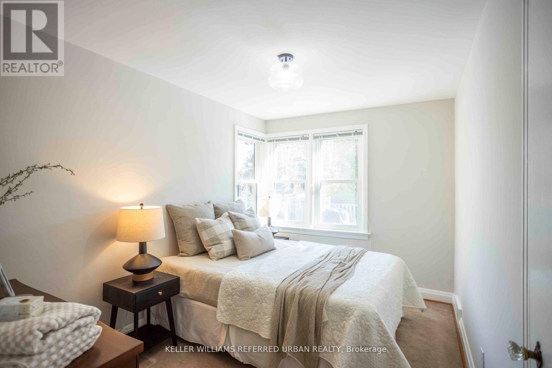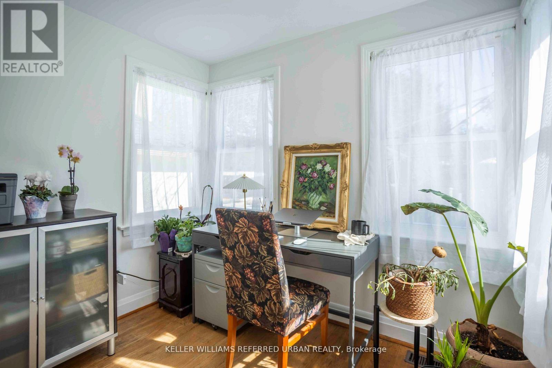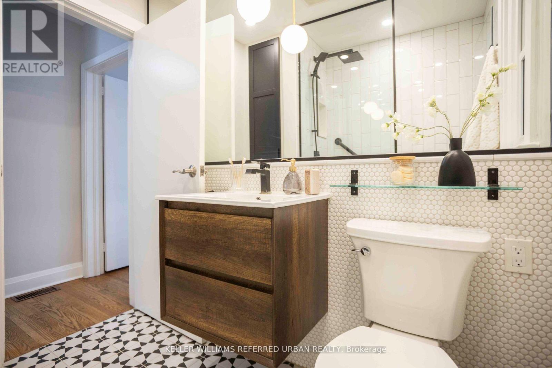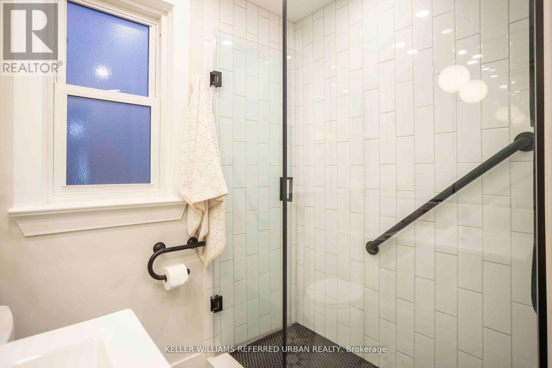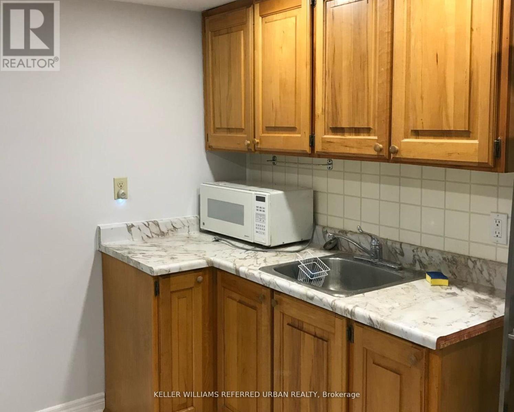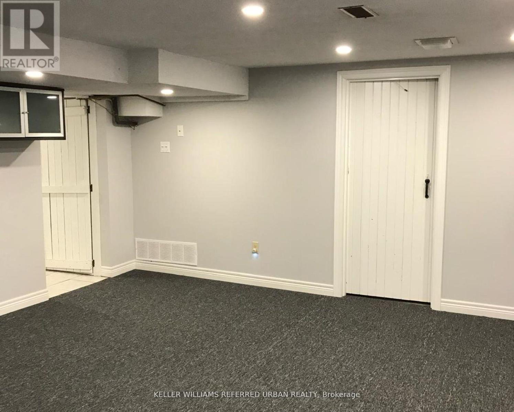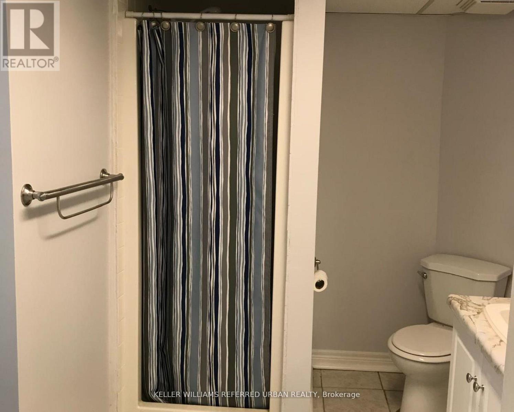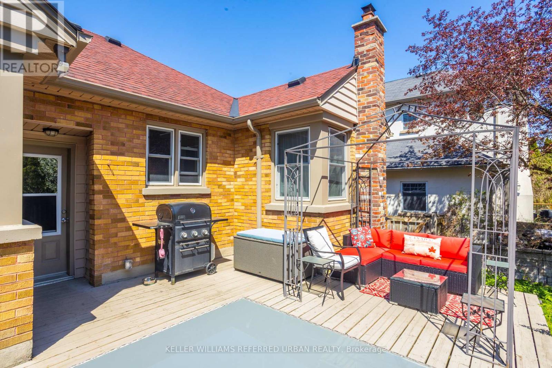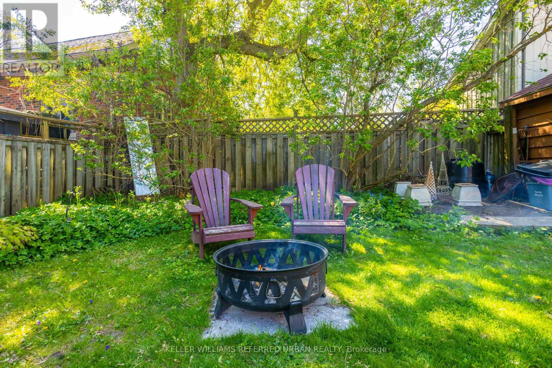45 Spruce Street Aurora, Ontario L4G 1R9
$1,199,900
Charming 3+1 Bedroom Bungalow with In-Law Suite in Aurora Village! Nestled on one of Aurora's most sought after streets, this renovated 3+1 bedroom, 2-bathroom bungalow combines comfort, style, and convenience. The open-concept living and dining areas feature hardwood floors and large windows, filling the home with natural light. The cozy kitchen overlooks the private backyard, perfect for entertaining. The main floor includes a king-sized primary bedroom with a custom closet organizer, a renovated 3-piece bath with a walk-in shower, Large 2nd bedroom with a deep closet and a versatile third bedroom ideal for a nursery or office. The separate basement in-law suite offers a private entrance, 1 bedroom, a kitchen, and a living room great for extended family or potential income. Large utility room gives extra storage space. Enjoy the spacious, private backyard with a patio and a garden shed and a charming front porch for warmer nights. Attached single car garage with direct access to the home. Parking for up to 5 cars. A quick walk to Yonge Street, schools, shopping, dining, and the GO station. Easy access to highways 404 and 400. This home offers the perfect mix of charm, space, and location. Don't miss out! Extras -Bathroom Renovated 2021, Front Foyer Renovated 2021, AC 3 Years, Vented Microwave 2025, Kitchen Countertops and Backsplash 2025, Garage Door 2020, Freshly Painted, 200 amp Electrical panel 6 years, Water Softener. (id:61852)
Open House
This property has open houses!
2:00 pm
Ends at:4:00 pm
Property Details
| MLS® Number | N12094008 |
| Property Type | Single Family |
| Community Name | Aurora Village |
| AmenitiesNearBy | Hospital, Park, Place Of Worship, Public Transit |
| CommunityFeatures | Community Centre |
| Features | In-law Suite |
| ParkingSpaceTotal | 5 |
| Structure | Deck, Shed |
Building
| BathroomTotal | 2 |
| BedroomsAboveGround | 3 |
| BedroomsBelowGround | 1 |
| BedroomsTotal | 4 |
| Age | 51 To 99 Years |
| Appliances | Garage Door Opener Remote(s), Water Softener, Dishwasher, Dryer, Garage Door Opener, Microwave, Stove, Washer, Refrigerator |
| ArchitecturalStyle | Bungalow |
| BasementFeatures | Apartment In Basement, Separate Entrance |
| BasementType | N/a |
| ConstructionStyleAttachment | Detached |
| CoolingType | Central Air Conditioning |
| ExteriorFinish | Brick |
| FireProtection | Smoke Detectors |
| FlooringType | Ceramic, Hardwood, Carpeted |
| FoundationType | Block |
| HeatingFuel | Natural Gas |
| HeatingType | Forced Air |
| StoriesTotal | 1 |
| SizeInterior | 1100 - 1500 Sqft |
| Type | House |
| UtilityWater | Municipal Water |
Parking
| Attached Garage | |
| Garage |
Land
| Acreage | No |
| FenceType | Fenced Yard |
| LandAmenities | Hospital, Park, Place Of Worship, Public Transit |
| Sewer | Sanitary Sewer |
| SizeDepth | 119 Ft ,2 In |
| SizeFrontage | 50 Ft ,8 In |
| SizeIrregular | 50.7 X 119.2 Ft ; 119.48 Ft X 50.71 Ft X 119.22 Ft X 50.73 |
| SizeTotalText | 50.7 X 119.2 Ft ; 119.48 Ft X 50.71 Ft X 119.22 Ft X 50.73|under 1/2 Acre |
Rooms
| Level | Type | Length | Width | Dimensions |
|---|---|---|---|---|
| Basement | Kitchen | 3.58 m | 3.56 m | 3.58 m x 3.56 m |
| Basement | Living Room | 6.83 m | 4.58 m | 6.83 m x 4.58 m |
| Basement | Bedroom | 3.85 m | 2.85 m | 3.85 m x 2.85 m |
| Main Level | Foyer | 2.98 m | 3.6 m | 2.98 m x 3.6 m |
| Main Level | Dining Room | 6.84 m | 4.66 m | 6.84 m x 4.66 m |
| Main Level | Living Room | 3.26 m | 2.69 m | 3.26 m x 2.69 m |
| Main Level | Kitchen | 3.1 m | 2.63 m | 3.1 m x 2.63 m |
| Main Level | Primary Bedroom | 4.1 m | 3.24 m | 4.1 m x 3.24 m |
| Main Level | Bedroom 2 | 4.69 m | 2.6 m | 4.69 m x 2.6 m |
| Main Level | Den | 2.1 m | 2.96 m | 2.1 m x 2.96 m |
https://www.realtor.ca/real-estate/28193068/45-spruce-street-aurora-aurora-village-aurora-village
Interested?
Contact us for more information
Carol Evans
Salesperson
156 Duncan Mill Rd Unit 1
Toronto, Ontario M3B 3N2




